Beige Bathroom Design Ideas with Laminate Benchtops
Refine by:
Budget
Sort by:Popular Today
141 - 160 of 1,242 photos
Item 1 of 3
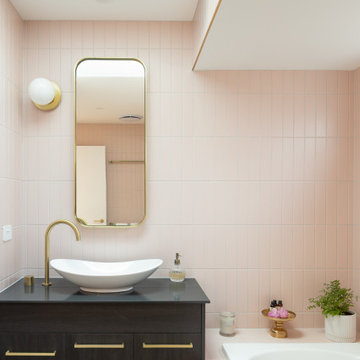
Design ideas for a mid-sized modern 3/4 bathroom in Brisbane with furniture-like cabinets, dark wood cabinets, a drop-in tub, a one-piece toilet, pink tile, matchstick tile, pink walls, ceramic floors, a vessel sink, laminate benchtops, grey floor, a hinged shower door, black benchtops, a single vanity and a floating vanity.
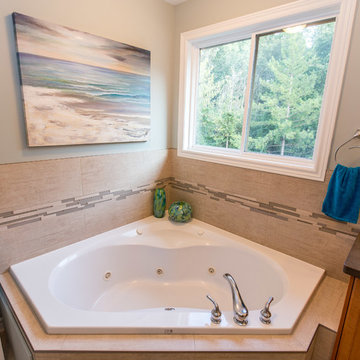
Mid-sized modern master bathroom in San Diego with recessed-panel cabinets, medium wood cabinets, a corner tub, a corner shower, a two-piece toilet, beige tile, porcelain tile, beige walls, porcelain floors, an undermount sink and laminate benchtops.
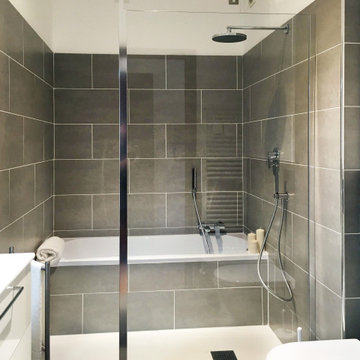
Large shower area in a modern bathroom
This is an example of a mid-sized modern bathroom in Turin with white cabinets, a drop-in tub, a shower/bathtub combo, a bidet, gray tile, ceramic tile, white walls, cement tiles, a drop-in sink, laminate benchtops, white floor, an open shower, white benchtops, a single vanity and a floating vanity.
This is an example of a mid-sized modern bathroom in Turin with white cabinets, a drop-in tub, a shower/bathtub combo, a bidet, gray tile, ceramic tile, white walls, cement tiles, a drop-in sink, laminate benchtops, white floor, an open shower, white benchtops, a single vanity and a floating vanity.
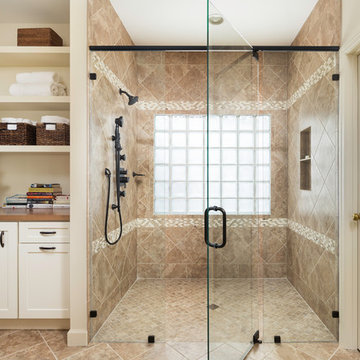
This bathroom renovation was for a retired couple seeking to maintain independence and enjoy their master bathroom as a spa retreat. The existing space did not have sufficient storage, was poorly light, had a shower with a small entry, and a stepped large bathtub that was virtually never used. The couple sought to open the space, create a shower they could really enjoy, and create more accessible storage for them to utilize given the size of their bathroom, which was approximately 9’ x 13’.
We removed the existing shower and bathtub. The walls were removed to open the space. We then framed back what would become the left wall of the new shower, due to the existing wall being both out of plumb and out of square. The floor joists were lowered inside the shower to allow for a curbless entry. This was necessary for us to install tile on the inside the shower in the way the owner desired. The tile inside of the shower was Celima Galeras Noce, in 12x12, 3x12, and 2x2(for the floor). The accent was a mini-brick Sunset Lava.
The floor tile was replaced through the space, the toilet was upgraded to a Kohler comfort height toilet, and the bathroom received new base board and door casing throughout. Customized storage cabinets and open shelves were installed to the left of the shower. Lighting was upgraded and a fresh coat of paint finished off the space, creating a much brighter and lighter feel, which was in keeping with the open concept which carried through to the extra-large shower, shower glass, and open shelving.
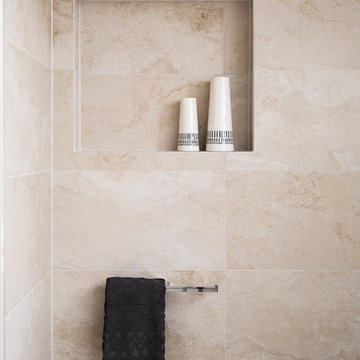
GIA Bathrooms & Kitchens
1300 442 736
WWW.GIARENOVATIONS.COM.AU
Design ideas for a mid-sized traditional master bathroom in Melbourne with flat-panel cabinets, dark wood cabinets, a drop-in tub, an alcove shower, a two-piece toilet, ceramic tile, white walls, ceramic floors, a drop-in sink, laminate benchtops, multi-coloured floor, an open shower and white benchtops.
Design ideas for a mid-sized traditional master bathroom in Melbourne with flat-panel cabinets, dark wood cabinets, a drop-in tub, an alcove shower, a two-piece toilet, ceramic tile, white walls, ceramic floors, a drop-in sink, laminate benchtops, multi-coloured floor, an open shower and white benchtops.
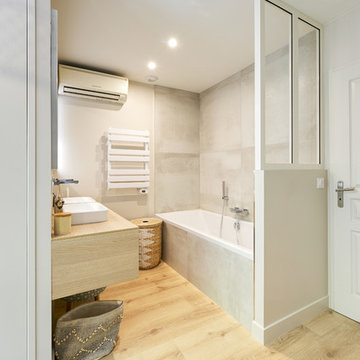
La salle de bain est en deux parties. Une partie douche derrière le placard central, une partie baignoire face au meuble vasque suspendu. Celui ci est très fonctionnel avec ses vasques semi encastrées et son plan vasque sur lequel on peut poser des éléments. Le coin salle de bain est délimité par une verrière qui apporte du cachet. Cet aménagement permet de bénéficier d'une grande baignoire ainsi que d'une grande douche.
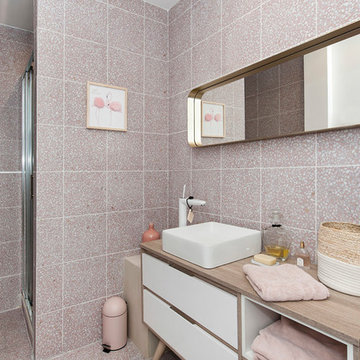
Suite à une nouvelle acquisition cette ancien duplex a été transformé en triplex. Un étage pièce de vie, un étage pour les enfants pré ado et un étage pour les parents. Nous avons travaillé les volumes, la clarté, un look à la fois chaleureux et épuré
Voici la salle de bain des enfants
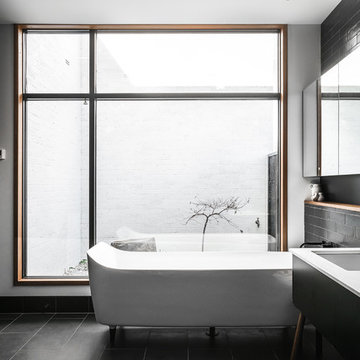
In the case of the Ivy Lane residence, the al fresco lifestyle defines the design, with a sun-drenched private courtyard and swimming pool demanding regular outdoor entertainment.
By turning its back to the street and welcoming northern views, this courtyard-centred home invites guests to experience an exciting new version of its physical location.
A social lifestyle is also reflected through the interior living spaces, led by the sunken lounge, complete with polished concrete finishes and custom-designed seating. The kitchen, additional living areas and bedroom wings then open onto the central courtyard space, completing a sanctuary of sheltered, social living.
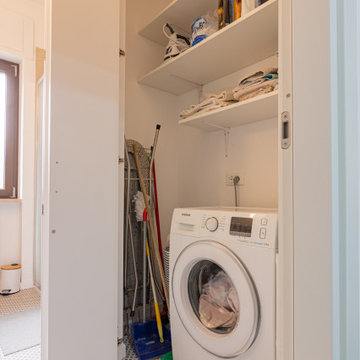
Inspiration for a mid-sized scandinavian 3/4 bathroom in Other with flat-panel cabinets, grey cabinets, a curbless shower, a two-piece toilet, gray tile, porcelain tile, white walls, porcelain floors, a vessel sink, laminate benchtops, grey floor, a sliding shower screen, brown benchtops, a laundry, a single vanity and a freestanding vanity.
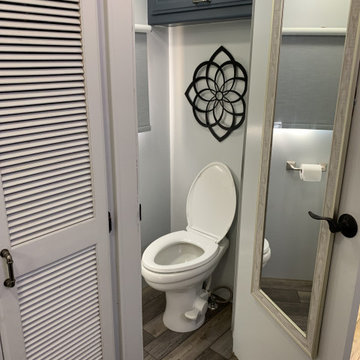
painted cabinets, with original counter and sink.
Photo of a small eclectic 3/4 bathroom in Sacramento with raised-panel cabinets, blue cabinets, a corner shower, grey walls, laminate floors, a drop-in sink, laminate benchtops, grey floor, a hinged shower door, beige benchtops, a laundry, a single vanity and a built-in vanity.
Photo of a small eclectic 3/4 bathroom in Sacramento with raised-panel cabinets, blue cabinets, a corner shower, grey walls, laminate floors, a drop-in sink, laminate benchtops, grey floor, a hinged shower door, beige benchtops, a laundry, a single vanity and a built-in vanity.
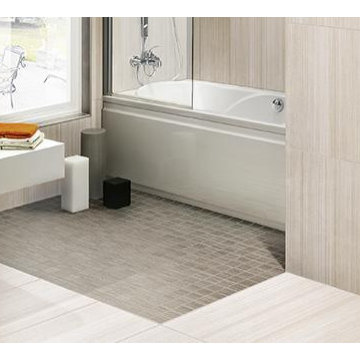
Marazzi Tile Lounge14 Porcelain Tile Flooring Cosmopolitian is the perfect choice for this modern bathroom. The satin-finished contemporary neutral tile flooring is in "Cosmopolitan".
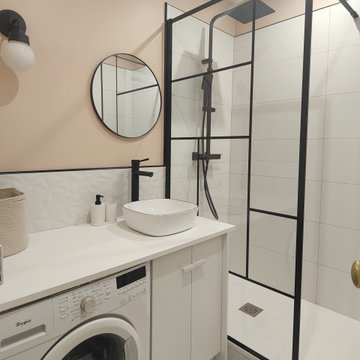
La petite salle d'eau a fait peau neuve : grande douche à l'italienne, paroi façon verrière graphique, rose nude au mur, grand plan vasque et meuble de rangement intégré.
harmonie en blanc et nude soutenue par des lignes noires très graphiques.
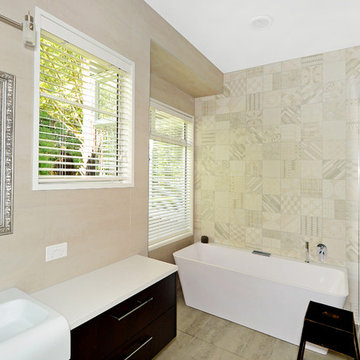
Small contemporary bathroom in Auckland with flat-panel cabinets, dark wood cabinets, a freestanding tub, a curbless shower, multi-coloured tile, porcelain tile, beige walls, a trough sink and laminate benchtops.
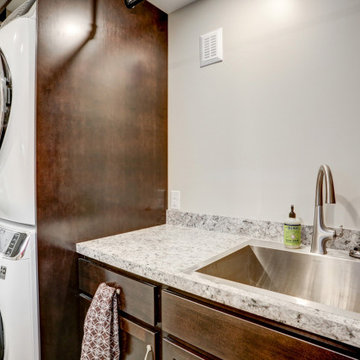
This remodel called for increased storage and updated finishes while maintaining the room's dual functionality as a bathroom and laundry room. By stacking the washer and dryer and relocating the vanity, this remodel opened up a lot of space. With the new layout, we were able to add more storage with dark espresso cabinets, and a folding center next to a stainless steel utility sink. An industrial style drying rack was mounted on the ceiling above the new vanity to add even more practical functionality to the space.
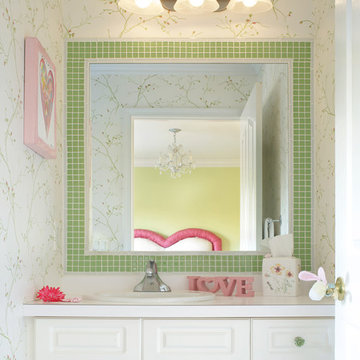
With minimal expense, the soft green and pink wallpaper and green glass tile framing the mirror coordinate with the adjoining bedroom's color scheme. The green glass floral cabinet knobs add yet another touch of femininity to this ensuite bathroom.
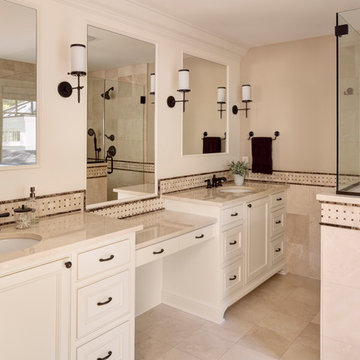
Photo Credit - David Bader
Design ideas for a large country master bathroom in Milwaukee with recessed-panel cabinets, white cabinets, a corner shower, beige tile, brown tile, limestone, beige walls, ceramic floors, an undermount sink, laminate benchtops, beige floor and a hinged shower door.
Design ideas for a large country master bathroom in Milwaukee with recessed-panel cabinets, white cabinets, a corner shower, beige tile, brown tile, limestone, beige walls, ceramic floors, an undermount sink, laminate benchtops, beige floor and a hinged shower door.
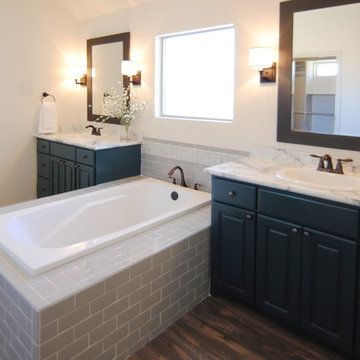
Large master bathroom with double vanities, centerpiece tub, and beautiful decorative finishes.
Inspiration for a large country master bathroom with recessed-panel cabinets, green cabinets, a drop-in tub, an alcove shower, a two-piece toilet, white walls, vinyl floors, a drop-in sink, laminate benchtops, brown floor and a hinged shower door.
Inspiration for a large country master bathroom with recessed-panel cabinets, green cabinets, a drop-in tub, an alcove shower, a two-piece toilet, white walls, vinyl floors, a drop-in sink, laminate benchtops, brown floor and a hinged shower door.
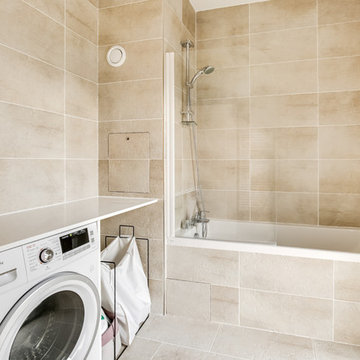
Salle de bain rénover
Photo of a mid-sized traditional master bathroom in Paris with an undermount tub, stone tile, beige walls, limestone floors, a trough sink, laminate benchtops and beige floor.
Photo of a mid-sized traditional master bathroom in Paris with an undermount tub, stone tile, beige walls, limestone floors, a trough sink, laminate benchtops and beige floor.
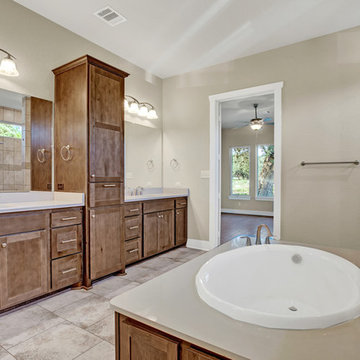
This is an example of a large traditional master bathroom in Austin with recessed-panel cabinets, medium wood cabinets, a drop-in tub, an open shower, a two-piece toilet, beige tile, brown tile, porcelain tile, beige walls, porcelain floors, an undermount sink, laminate benchtops, beige floor, an open shower and beige benchtops.
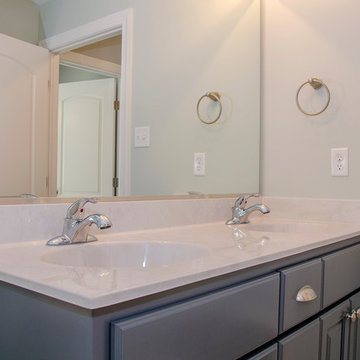
Compact master bathroom with a single vanity. The vanity features blue cabinets
Small country kids bathroom in Richmond with raised-panel cabinets, blue cabinets, an alcove tub, a shower/bathtub combo, a one-piece toilet, blue walls, laminate floors, an integrated sink, laminate benchtops, beige floor, a shower curtain and white benchtops.
Small country kids bathroom in Richmond with raised-panel cabinets, blue cabinets, an alcove tub, a shower/bathtub combo, a one-piece toilet, blue walls, laminate floors, an integrated sink, laminate benchtops, beige floor, a shower curtain and white benchtops.
Beige Bathroom Design Ideas with Laminate Benchtops
8