Beige Bathroom Design Ideas with Multi-Coloured Floor
Refine by:
Budget
Sort by:Popular Today
81 - 100 of 4,282 photos
Item 1 of 3
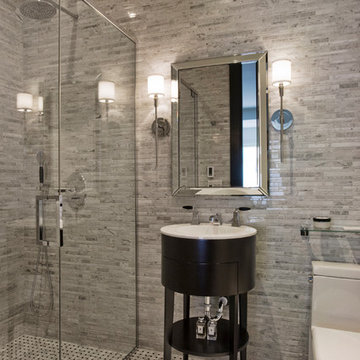
Mid-sized contemporary 3/4 bathroom in Montreal with dark wood cabinets, a curbless shower, gray tile, matchstick tile, mosaic tile floors, a one-piece toilet, grey walls, an integrated sink, multi-coloured floor, a hinged shower door and flat-panel cabinets.

The Clients brief was to take a tired 90's style bathroom and give it some bizazz. While we have not been able to travel the last couple of years the client wanted this space to remind her or places she had been and cherished.
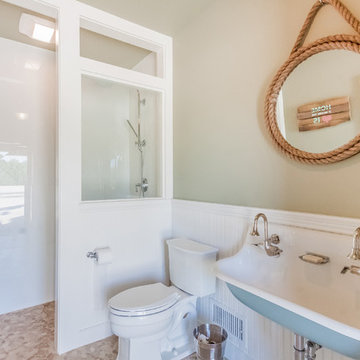
The different elements in the cabana bath make it very charming.
Design ideas for a mid-sized beach style 3/4 bathroom in Boston with a trough sink, an open shower, a two-piece toilet, white tile, beige walls, an open shower, pebble tile floors and multi-coloured floor.
Design ideas for a mid-sized beach style 3/4 bathroom in Boston with a trough sink, an open shower, a two-piece toilet, white tile, beige walls, an open shower, pebble tile floors and multi-coloured floor.

Design ideas for an industrial bathroom in Barcelona with a curbless shower, white tile, white walls, light hardwood floors, a trough sink, multi-coloured floor and a double vanity.

A grade II listed Georgian property in Pembrokeshire with a contemporary and colourful interior.
Photo of a mid-sized contemporary master bathroom in Other with multi-coloured tile, ceramic tile, pink walls, porcelain floors, a wall-mount sink, multi-coloured floor, a hinged shower door and a single vanity.
Photo of a mid-sized contemporary master bathroom in Other with multi-coloured tile, ceramic tile, pink walls, porcelain floors, a wall-mount sink, multi-coloured floor, a hinged shower door and a single vanity.
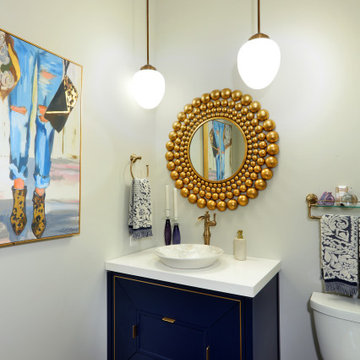
Photo of a small country 3/4 bathroom in Grand Rapids with medium wood cabinets, a two-piece toilet, gray tile, grey walls, dark hardwood floors, quartzite benchtops, multi-coloured floor, white benchtops, a single vanity, a freestanding vanity and a vessel sink.
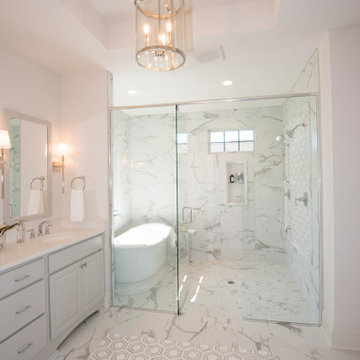
Master bath
This is an example of a large transitional master wet room bathroom in Milwaukee with raised-panel cabinets, white cabinets, a freestanding tub, multi-coloured tile, marble, white walls, marble floors, an undermount sink, engineered quartz benchtops, multi-coloured floor, a hinged shower door and white benchtops.
This is an example of a large transitional master wet room bathroom in Milwaukee with raised-panel cabinets, white cabinets, a freestanding tub, multi-coloured tile, marble, white walls, marble floors, an undermount sink, engineered quartz benchtops, multi-coloured floor, a hinged shower door and white benchtops.
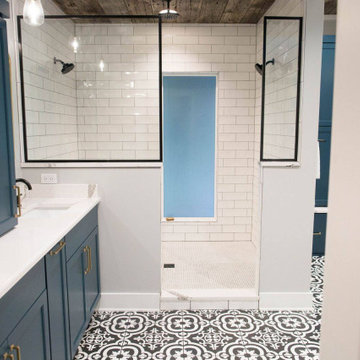
Large country master bathroom in Other with shaker cabinets, blue cabinets, an open shower, a one-piece toilet, white tile, subway tile, grey walls, ceramic floors, an undermount sink, engineered quartz benchtops, multi-coloured floor, an open shower and white benchtops.
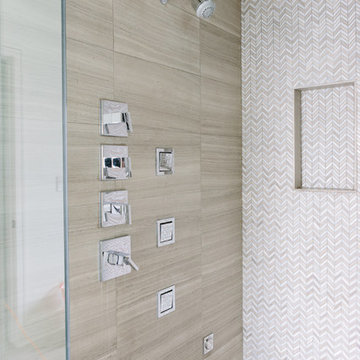
Photo Credit:
Aimée Mazzenga
Photo of a mid-sized modern wet room bathroom in Chicago with beaded inset cabinets, white cabinets, a freestanding tub, multi-coloured tile, mosaic tile, white walls, light hardwood floors, a drop-in sink, tile benchtops, multi-coloured floor, a hinged shower door and white benchtops.
Photo of a mid-sized modern wet room bathroom in Chicago with beaded inset cabinets, white cabinets, a freestanding tub, multi-coloured tile, mosaic tile, white walls, light hardwood floors, a drop-in sink, tile benchtops, multi-coloured floor, a hinged shower door and white benchtops.
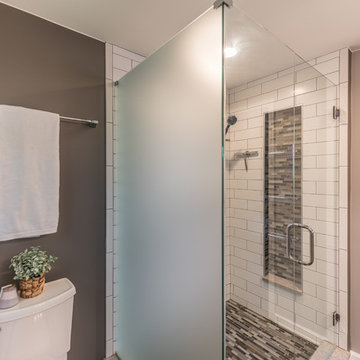
A redesigned master bath suite with walk in closet has a modest floor plan and inviting color palette. Functional and durable surfaces will allow this private space to look and feel good for years to come.
General Contractor: Stella Contracting, Inc.
Photo Credit: The Front Door Real Estate Photography
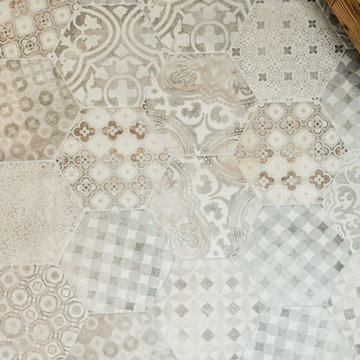
Courtney DeSpain
Design ideas for a country 3/4 bathroom in Oklahoma City with furniture-like cabinets, distressed cabinets, an alcove tub, a shower/bathtub combo, a two-piece toilet, white tile, porcelain tile, grey walls, ceramic floors, an undermount sink, engineered quartz benchtops, multi-coloured floor and a sliding shower screen.
Design ideas for a country 3/4 bathroom in Oklahoma City with furniture-like cabinets, distressed cabinets, an alcove tub, a shower/bathtub combo, a two-piece toilet, white tile, porcelain tile, grey walls, ceramic floors, an undermount sink, engineered quartz benchtops, multi-coloured floor and a sliding shower screen.
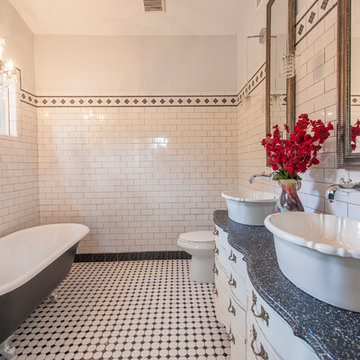
This was a bedroom and now it's an amazing master bath! Jeff Faye Photography
Mid-sized arts and crafts master bathroom in Tampa with furniture-like cabinets, light wood cabinets, a claw-foot tub, a corner shower, a two-piece toilet, white tile, ceramic tile, grey walls, ceramic floors, a vessel sink, wood benchtops and multi-coloured floor.
Mid-sized arts and crafts master bathroom in Tampa with furniture-like cabinets, light wood cabinets, a claw-foot tub, a corner shower, a two-piece toilet, white tile, ceramic tile, grey walls, ceramic floors, a vessel sink, wood benchtops and multi-coloured floor.
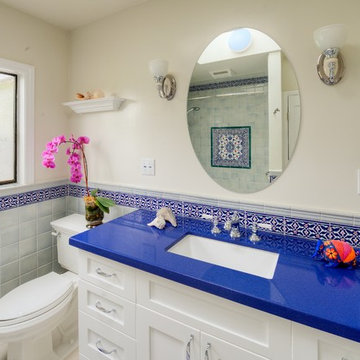
We came up with a modified floor plan that relocated the toilet and opened up the space. The tile work also makes the space feel more formal and exotic.
http://www.treve.com
HDR Remodeling Inc. specializes in classic East Bay homes. Whole-house remodels, kitchen and bathroom remodeling, garage and basement conversions are our specialties. Our start-to-finish process -- from design concept to permit-ready plans to production -- will guide you along the way to make sure your project is completed on time and on budget and take the uncertainty and stress out of remodeling your home. Our philosophy -- and passion -- is to help our clients make their remodeling dreams come true.
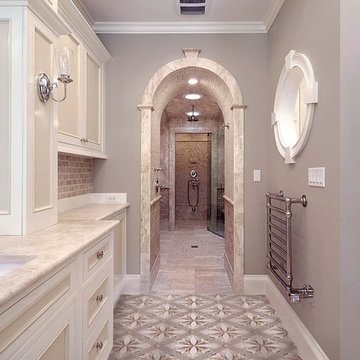
Amall of the Univo Collection consists of hand cut stones, meticulously pieced together to create a stunning mosaic design
Large traditional master bathroom in New York with recessed-panel cabinets, a hinged shower door, white cabinets, a curbless shower, brown tile, stone tile, grey walls, mosaic tile floors, an undermount sink, marble benchtops and multi-coloured floor.
Large traditional master bathroom in New York with recessed-panel cabinets, a hinged shower door, white cabinets, a curbless shower, brown tile, stone tile, grey walls, mosaic tile floors, an undermount sink, marble benchtops and multi-coloured floor.
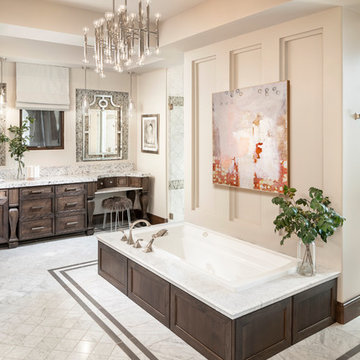
Master bathroom in Phoenix with dark wood cabinets, a drop-in tub, a curbless shower, multi-coloured tile, mosaic tile, beige walls, a vessel sink, multi-coloured floor, a hinged shower door, multi-coloured benchtops and recessed-panel cabinets.
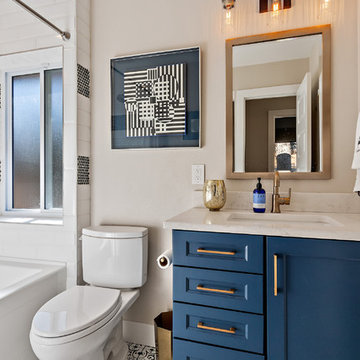
Inspiration for a transitional 3/4 bathroom in Denver with recessed-panel cabinets, blue cabinets, an alcove tub, a shower/bathtub combo, a two-piece toilet, black and white tile, beige walls, an undermount sink, multi-coloured floor, a shower curtain and white benchtops.
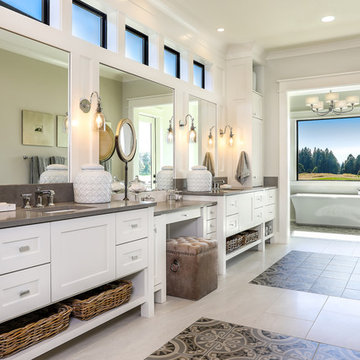
On the main level of Hearth and Home is a full luxury master suite complete with all the bells and whistles. Access the suite from a quiet hallway vestibule, and you’ll be greeted with plush carpeting, sophisticated textures, and a serene color palette. A large custom designed walk-in closet features adjustable built ins for maximum storage, and details like chevron drawer faces and lit trifold mirrors add a touch of glamour. Getting ready for the day is made easier with a personal coffee and tea nook built for a Keurig machine, so you can get a caffeine fix before leaving the master suite. In the master bathroom, a breathtaking patterned floor tile repeats in the shower niche, complemented by a full-wall vanity with built-in storage. The adjoining tub room showcases a freestanding tub nestled beneath an elegant chandelier.
For more photos of this project visit our website: https://wendyobrienid.com.
Photography by Valve Interactive: https://valveinteractive.com/

So many incredible textures and tones in this fun, interesting and detailed kid's bathroom.
Photo of a mid-sized midcentury kids bathroom in Richmond with flat-panel cabinets, medium wood cabinets, an alcove tub, a shower/bathtub combo, a one-piece toilet, blue tile, glass tile, white walls, ceramic floors, an undermount sink, engineered quartz benchtops, multi-coloured floor, a shower curtain, a niche, a single vanity and a freestanding vanity.
Photo of a mid-sized midcentury kids bathroom in Richmond with flat-panel cabinets, medium wood cabinets, an alcove tub, a shower/bathtub combo, a one-piece toilet, blue tile, glass tile, white walls, ceramic floors, an undermount sink, engineered quartz benchtops, multi-coloured floor, a shower curtain, a niche, a single vanity and a freestanding vanity.
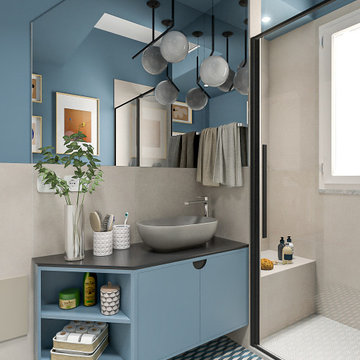
Liadesign
Photo of a small contemporary 3/4 bathroom in Milan with flat-panel cabinets, blue cabinets, an alcove shower, a two-piece toilet, beige tile, porcelain tile, blue walls, porcelain floors, a vessel sink, solid surface benchtops, multi-coloured floor, a sliding shower screen, black benchtops, a shower seat, a single vanity, a floating vanity and recessed.
Photo of a small contemporary 3/4 bathroom in Milan with flat-panel cabinets, blue cabinets, an alcove shower, a two-piece toilet, beige tile, porcelain tile, blue walls, porcelain floors, a vessel sink, solid surface benchtops, multi-coloured floor, a sliding shower screen, black benchtops, a shower seat, a single vanity, a floating vanity and recessed.

An updated main, guest bathroom that is not only stylish but functional with built in storage.
Inspiration for a small modern kids bathroom in Nashville with shaker cabinets, light wood cabinets, a drop-in tub, a shower/bathtub combo, a one-piece toilet, white tile, ceramic tile, grey walls, mosaic tile floors, an integrated sink, engineered quartz benchtops, multi-coloured floor, a hinged shower door, white benchtops and a single vanity.
Inspiration for a small modern kids bathroom in Nashville with shaker cabinets, light wood cabinets, a drop-in tub, a shower/bathtub combo, a one-piece toilet, white tile, ceramic tile, grey walls, mosaic tile floors, an integrated sink, engineered quartz benchtops, multi-coloured floor, a hinged shower door, white benchtops and a single vanity.
Beige Bathroom Design Ideas with Multi-Coloured Floor
5