Beige Bathroom Design Ideas with Planked Wall Panelling
Refine by:
Budget
Sort by:Popular Today
141 - 160 of 423 photos
Item 1 of 3
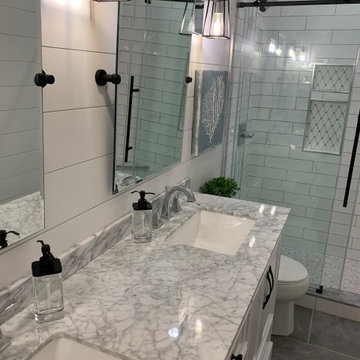
Design ideas for a mid-sized transitional bathroom in Sacramento with furniture-like cabinets, white cabinets, an alcove shower, white tile, ceramic tile, white walls, ceramic floors, an undermount sink, marble benchtops, grey floor, a sliding shower screen, grey benchtops, a shower seat, a double vanity, a freestanding vanity and planked wall panelling.
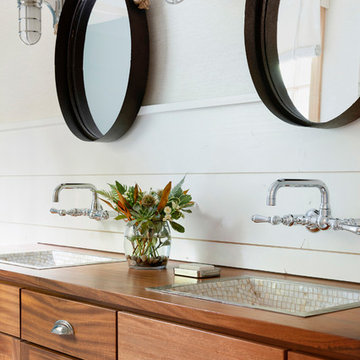
Spacecrafting Photography
Large beach style bathroom in Minneapolis with white walls, a drop-in sink, wood benchtops, a double vanity, a built-in vanity and planked wall panelling.
Large beach style bathroom in Minneapolis with white walls, a drop-in sink, wood benchtops, a double vanity, a built-in vanity and planked wall panelling.
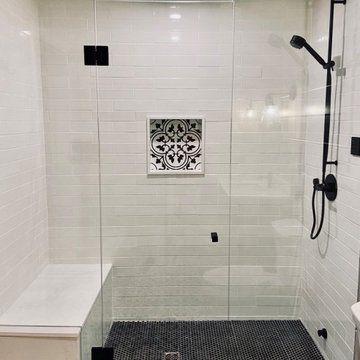
We were hired to finish the basement of our clients cottage in Haliburton. The house is a woodsy craftsman style. Basements can be dark so we used pickled pine to brighten up this 3000 sf space which allowed us to remain consistent with the vibe of the overall cottage. We delineated the large open space in to four functions - a Family Room (with projector screen TV viewing above the fireplace and a reading niche); a Game Room with access to large doors open to the lake; a Guest Bedroom with sitting nook; and an Exercise Room. Glass was used in the french and barn doors to allow light to penetrate each space. Shelving units were used to provide some visual separation between the Family Room and Game Room. The fireplace referenced the upstairs fireplace with added inspiration from a photo our clients saw and loved. We provided all construction docs and furnishings will installed soon.
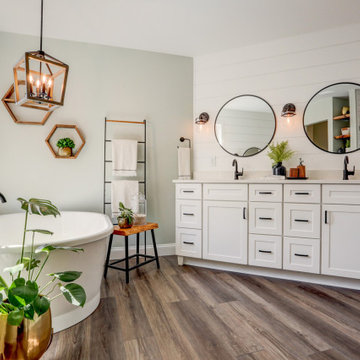
Master Bathroom Vinyl Plank floors with Freestanding bathtub, double vanity, makeup counter, glass door enclosed shower with white tile, shower bench, and shower niche, Separate toilet room, and wooden accents
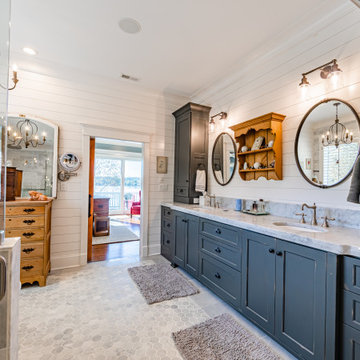
Modern Farmhouse bright and airy, large master bathroom. Marble flooring, tile work, and quartz countertops with shiplap accents and a free-standing bath.
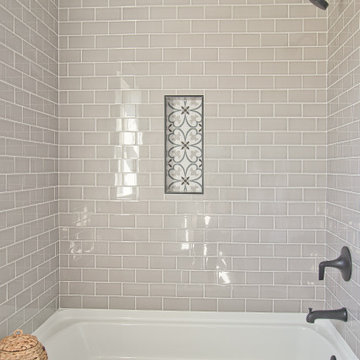
Niche Tile by Interceramic - Connect Ames • 3"x6" Subway Tile by Ceramic Tile Works - Serenity Pearl
Design ideas for a country kids bathroom with recessed-panel cabinets, light wood cabinets, green walls, ceramic floors, an undermount sink, engineered quartz benchtops, multi-coloured floor, beige benchtops, a double vanity, a freestanding vanity and planked wall panelling.
Design ideas for a country kids bathroom with recessed-panel cabinets, light wood cabinets, green walls, ceramic floors, an undermount sink, engineered quartz benchtops, multi-coloured floor, beige benchtops, a double vanity, a freestanding vanity and planked wall panelling.
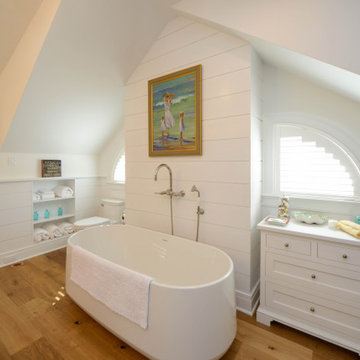
Design ideas for a beach style bathroom in Philadelphia with a freestanding tub, a one-piece toilet, white tile, white walls, medium hardwood floors, brown floor, white benchtops and planked wall panelling.
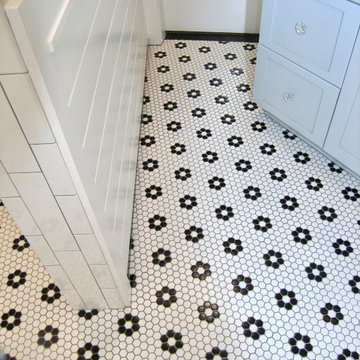
Complete new Master Bath with curbless Shower , Niche, Hex Mosaic Floor tile, Subway wall Tiles
Photo of a mid-sized country master bathroom in Tampa with shaker cabinets, grey cabinets, a curbless shower, a two-piece toilet, white tile, ceramic tile, white walls, mosaic tile floors, a console sink, engineered quartz benchtops, black floor, an open shower, white benchtops, a niche, a single vanity, a built-in vanity and planked wall panelling.
Photo of a mid-sized country master bathroom in Tampa with shaker cabinets, grey cabinets, a curbless shower, a two-piece toilet, white tile, ceramic tile, white walls, mosaic tile floors, a console sink, engineered quartz benchtops, black floor, an open shower, white benchtops, a niche, a single vanity, a built-in vanity and planked wall panelling.
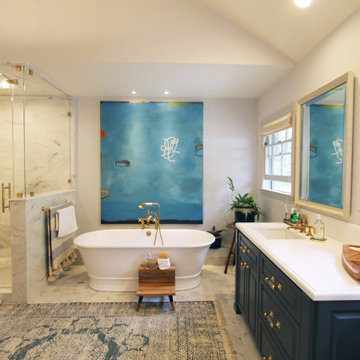
Inspiration for an expansive transitional master bathroom in Los Angeles with raised-panel cabinets, blue cabinets, a freestanding tub, an alcove shower, a two-piece toilet, white tile, porcelain tile, white walls, marble floors, an undermount sink, concrete benchtops, white floor, a hinged shower door, grey benchtops, a niche, a single vanity, a built-in vanity, vaulted and planked wall panelling.
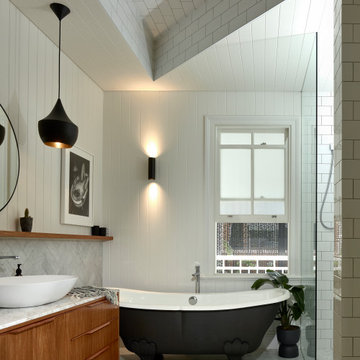
Contemporary bathroom in Brisbane with flat-panel cabinets, medium wood cabinets, a claw-foot tub, an alcove shower, white tile, subway tile, white walls, a vessel sink, white floor, an open shower, white benchtops, a single vanity, a freestanding vanity, recessed and planked wall panelling.
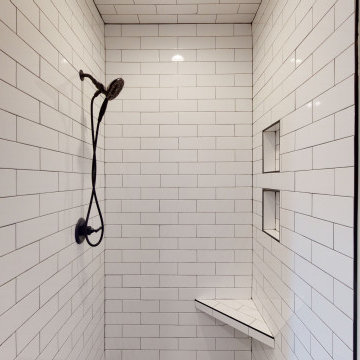
This is an example of a country bathroom in Nashville with shaker cabinets, medium wood cabinets, a freestanding tub, an alcove shower, a two-piece toilet, white walls, porcelain floors, an undermount sink, engineered quartz benchtops, grey floor, a hinged shower door, white benchtops, an enclosed toilet, a double vanity, a built-in vanity and planked wall panelling.
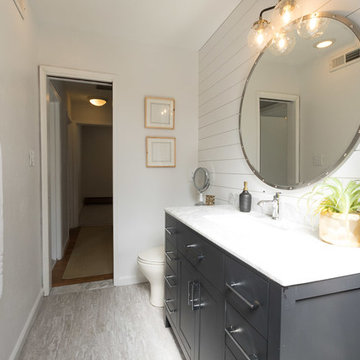
Photography by Latisha Willis
Photo of a small eclectic master bathroom in DC Metro with raised-panel cabinets, black cabinets, a drop-in tub, an alcove shower, a one-piece toilet, gray tile, stone slab, white walls, laminate floors, a console sink, marble benchtops, grey floor, an open shower, white benchtops, a freestanding vanity and planked wall panelling.
Photo of a small eclectic master bathroom in DC Metro with raised-panel cabinets, black cabinets, a drop-in tub, an alcove shower, a one-piece toilet, gray tile, stone slab, white walls, laminate floors, a console sink, marble benchtops, grey floor, an open shower, white benchtops, a freestanding vanity and planked wall panelling.
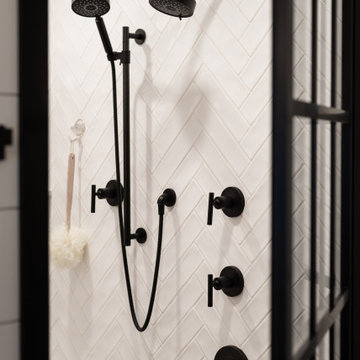
www.genevacabinet.com
Geneva Cabinet Company, Lake Geneva WI, It is very likely that function is the key motivator behind a bathroom makeover. It could be too small, dated, or just not working. Here we recreated the primary bath by borrowing space from an adjacent laundry room and hall bath. The new design delivers a spacious bathroom suite with the bonus of improved laundry storage.
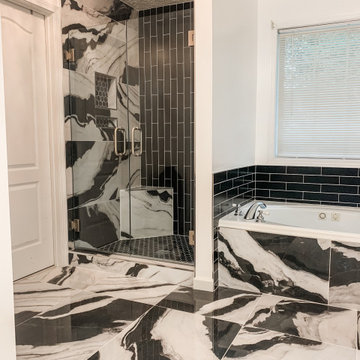
This is an example of a mid-sized contemporary master bathroom in Atlanta with glass-front cabinets, black cabinets, a claw-foot tub, an open shower, a one-piece toilet, black and white tile, marble, white walls, ceramic floors, a wall-mount sink, tile benchtops, black floor, an open shower, white benchtops, a niche, a double vanity, a built-in vanity, coffered and planked wall panelling.
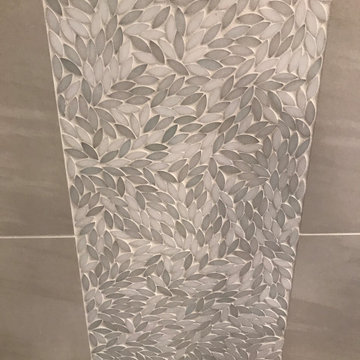
Inspiration for a large transitional master bathroom in Milwaukee with flat-panel cabinets, white cabinets, a freestanding tub, a corner shower, a two-piece toilet, white tile, porcelain tile, green walls, porcelain floors, an undermount sink, engineered quartz benchtops, grey floor, a hinged shower door, white benchtops, a niche, a double vanity, a built-in vanity, vaulted and planked wall panelling.
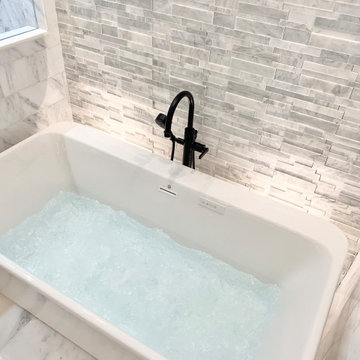
Master bathroom
Design ideas for a large traditional master bathroom in Atlanta with beaded inset cabinets, white cabinets, a freestanding tub, a corner shower, a two-piece toilet, white tile, marble, grey walls, marble floors, an undermount sink, marble benchtops, white floor, a hinged shower door, grey benchtops, a shower seat, a double vanity, a built-in vanity, timber and planked wall panelling.
Design ideas for a large traditional master bathroom in Atlanta with beaded inset cabinets, white cabinets, a freestanding tub, a corner shower, a two-piece toilet, white tile, marble, grey walls, marble floors, an undermount sink, marble benchtops, white floor, a hinged shower door, grey benchtops, a shower seat, a double vanity, a built-in vanity, timber and planked wall panelling.
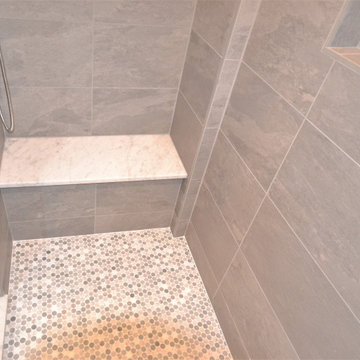
Large Owner’s bathroom and closet renovation in West Chester PA. These clients wanted to redesign the bathroom with 2 closets into a new bathroom space with one large closet. We relocated the toilet to accommodate for a hallway to the bath leading past the newly enlarged closet. Everything about the new bath turned out great; from the frosted glass toilet room pocket door to the nickel gap wall treatment at the vanity. The tiled shower is spacious with bench seat, shampoo niche, rain head, and frameless glass. The custom finished double barn doors to the closet look awesome. The floors were done in Luxury Vinyl and look great along with being durable and waterproof. New trims, lighting, and a fresh paint job finish the look.
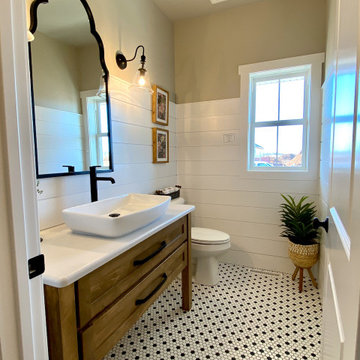
This is an example of a large contemporary master bathroom in Other with white cabinets, a one-piece toilet, ceramic floors, a drop-in sink, black floor, white benchtops, an enclosed toilet, a single vanity, a freestanding vanity and planked wall panelling.
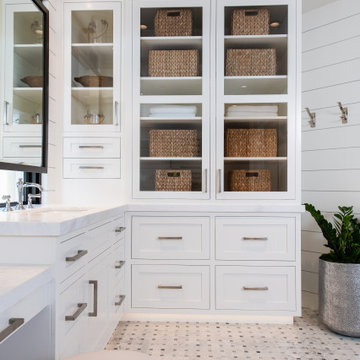
Large beach style master bathroom in Orange County with glass-front cabinets, white cabinets, white walls, ceramic floors, marble benchtops, white floor, white benchtops, a double vanity, a built-in vanity and planked wall panelling.
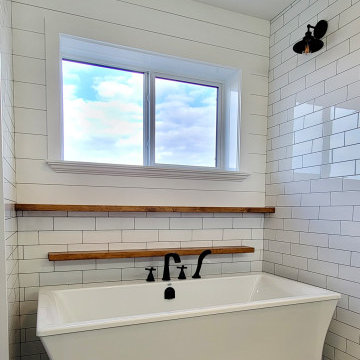
The bathroom is inspired by a modern farmhouse feel. Shiplap is a feature above the oversized natural wood floating shelves and large freestanding bath tub. The black finishes and faucets tie in the modern farmhouse look seamlessly with the black floors.
Beige Bathroom Design Ideas with Planked Wall Panelling
8