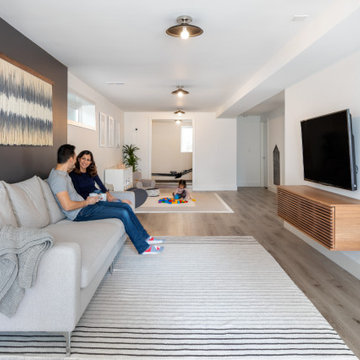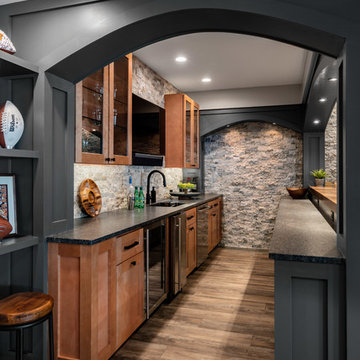Black, Beige Basement Design Ideas
Refine by:
Budget
Sort by:Popular Today
1 - 20 of 19,525 photos
Item 1 of 3
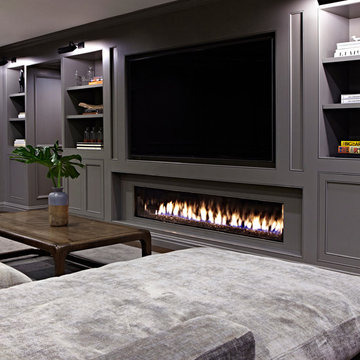
Interior Design, Interior Architecture, Construction Administration, Custom Millwork & Furniture Design by Chango & Co.
Photography by Jacob Snavely
Inspiration for an expansive transitional fully buried basement in New York with grey walls, dark hardwood floors and a ribbon fireplace.
Inspiration for an expansive transitional fully buried basement in New York with grey walls, dark hardwood floors and a ribbon fireplace.
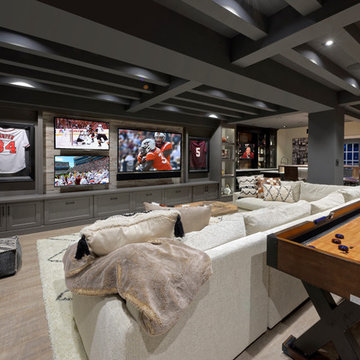
Photographer: Bob Narod
This is an example of a large transitional look-out basement in DC Metro with brown floor, laminate floors and multi-coloured walls.
This is an example of a large transitional look-out basement in DC Metro with brown floor, laminate floors and multi-coloured walls.
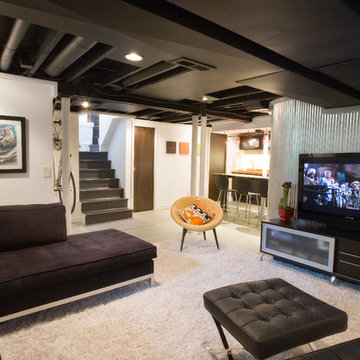
Basement Media Room
Inspiration for an industrial fully buried basement in Cincinnati with white walls and white floor.
Inspiration for an industrial fully buried basement in Cincinnati with white walls and white floor.

Photo of a modern basement in Denver with grey walls, light hardwood floors, a standard fireplace and a stone fireplace surround.

Our Long Island studio used a bright, neutral palette to create a cohesive ambiance in this beautiful lower level designed for play and entertainment. We used wallpapers, tiles, rugs, wooden accents, soft furnishings, and creative lighting to make it a fun, livable, sophisticated entertainment space for the whole family. The multifunctional space has a golf simulator and pool table, a wine room and home bar, and televisions at every site line, making it THE favorite hangout spot in this home.
---Project designed by Long Island interior design studio Annette Jaffe Interiors. They serve Long Island including the Hamptons, as well as NYC, the tri-state area, and Boca Raton, FL.
For more about Annette Jaffe Interiors, click here:
https://annettejaffeinteriors.com/
To learn more about this project, click here:
https://www.annettejaffeinteriors.com/residential-portfolio/manhasset-luxury-basement-interior-design/
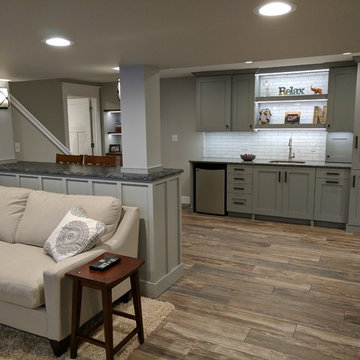
This used to be a completely unfinished basement with concrete floors, cinder block walls, and exposed floor joists above. The homeowners wanted to finish the space to include a wet bar, powder room, separate play room for their daughters, bar seating for watching tv and entertaining, as well as a finished living space with a television with hidden surround sound speakers throughout the space. They also requested some unfinished spaces; one for exercise equipment, and one for HVAC, water heater, and extra storage. With those requests in mind, I designed the basement with the above required spaces, while working with the contractor on what components needed to be moved. The homeowner also loved the idea of sliding barn doors, which we were able to use as at the opening to the unfinished storage/HVAC area.
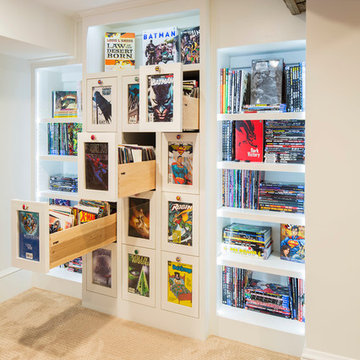
Troy Theis
This is an example of an arts and crafts basement in Minneapolis.
This is an example of an arts and crafts basement in Minneapolis.
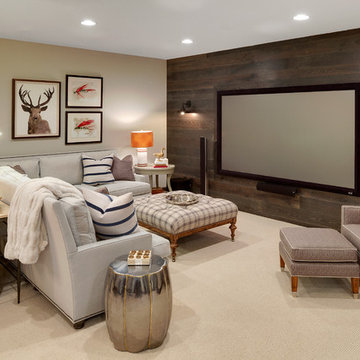
Spacecrafting
This is an example of a large country fully buried basement in Minneapolis with beige walls and carpet.
This is an example of a large country fully buried basement in Minneapolis with beige walls and carpet.
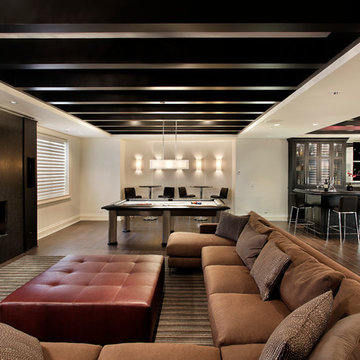
Large open floor plan in basement with full built-in bar, fireplace, game room and seating for all sorts of activities. Cabinetry at the bar provided by Brookhaven Cabinetry manufactured by Wood-Mode Cabinetry. Cabinetry is constructed from maple wood and finished in an opaque finish. Glass front cabinetry includes reeded glass for privacy. Bar is over 14 feet long and wrapped in wainscot panels. Although not shown, the interior of the bar includes several undercounter appliances: refrigerator, dishwasher drawer, microwave drawer and refrigerator drawers; all, except the microwave, have decorative wood panels.
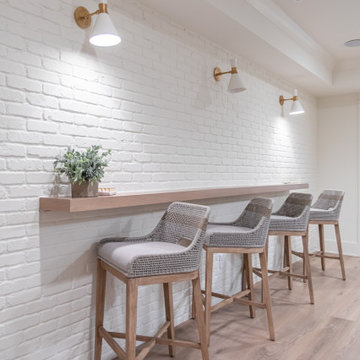
This is an example of a country basement in Atlanta with vinyl floors and brick walls.
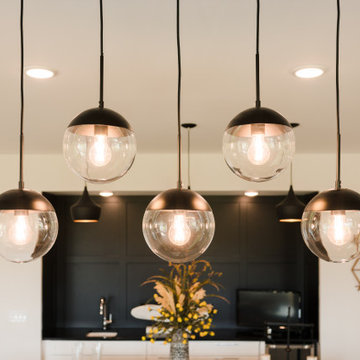
This was the main focus of the staging project with all furniture and decor items provided by us.
Inspiration for a country basement in Denver.
Inspiration for a country basement in Denver.
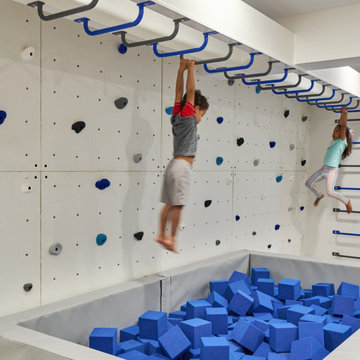
Kids' room - modern kids' room idea in New York - Houzz
Photo of a contemporary basement in New York.
Photo of a contemporary basement in New York.
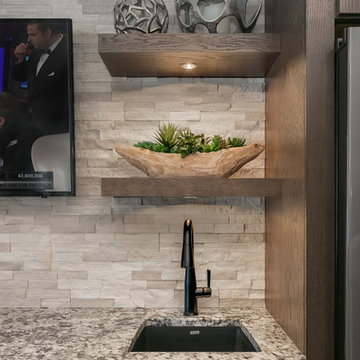
Photo of a mid-sized contemporary walk-out basement in Minneapolis with beige walls and brown floor.
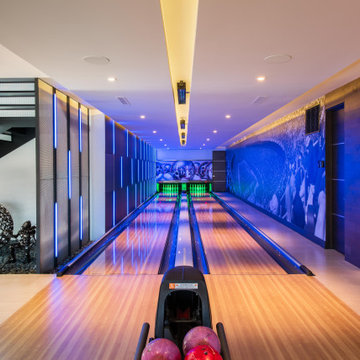
Photo of a contemporary basement in Las Vegas with a game room, medium hardwood floors and brown floor.
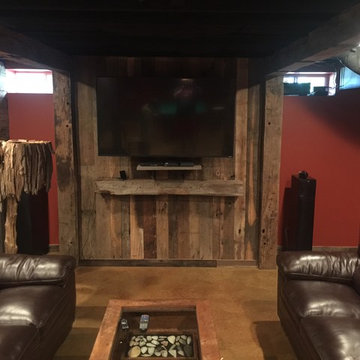
Large country fully buried basement in Other with red walls, concrete floors, no fireplace and brown floor.
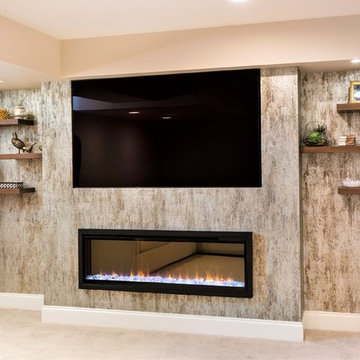
photos by Andrew Pitzer
Photo of a mid-sized transitional fully buried basement in New York with beige walls, carpet, a hanging fireplace and beige floor.
Photo of a mid-sized transitional fully buried basement in New York with beige walls, carpet, a hanging fireplace and beige floor.
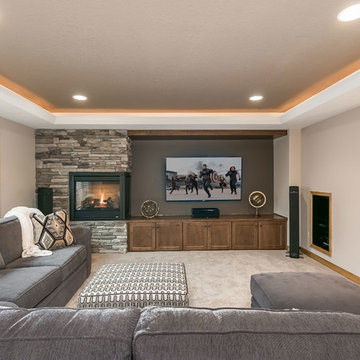
©Finished Basement Company
This is an example of a large transitional walk-out basement in Minneapolis with grey walls, carpet, a standard fireplace, a stone fireplace surround and grey floor.
This is an example of a large transitional walk-out basement in Minneapolis with grey walls, carpet, a standard fireplace, a stone fireplace surround and grey floor.
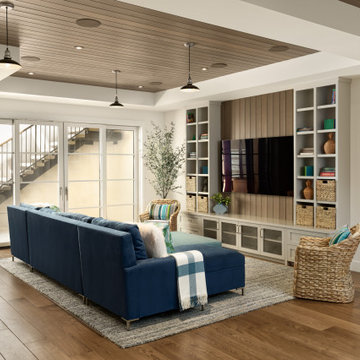
This is an example of a transitional fully buried basement in San Francisco with wood.
Black, Beige Basement Design Ideas
1
