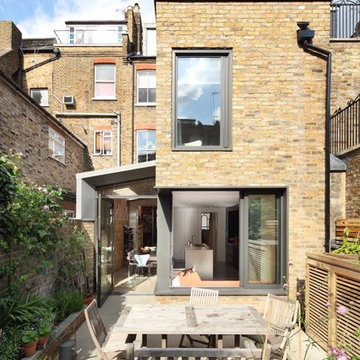Beige, Blue Exterior Design Ideas
Refine by:
Budget
Sort by:Popular Today
201 - 220 of 103,668 photos
Item 1 of 3
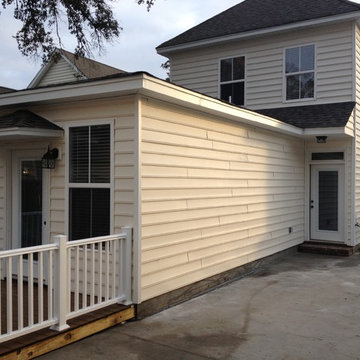
Inspiration for a mid-sized traditional one-storey beige exterior in Charleston with vinyl siding.
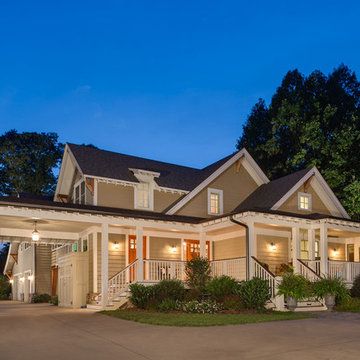
This rebuilt and modernized farmhouse has a number of craftsman details: exposed rafter tails, cedar corbels, large wrap around porch, and a porte cochere drop off.
Firewater Photography
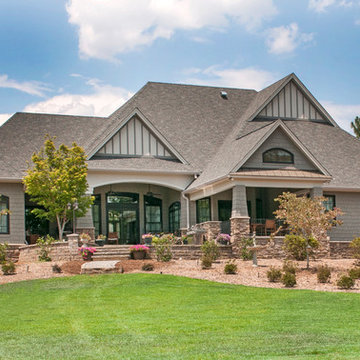
This Arts and Crafts styled sprawling ranch has much to offer the modern homeowner.
Inside, decorative ceilings top nearly every room, starting with the 12’ ceiling in the foyer. The dining room has a large, front facing window and a buffet nook for furniture. The gourmet kitchen includes a walk-in pantry, island, and a pass-through to the great room. A casual breakfast room leads to the screened porch, offering year- round outdoor living with a fireplace.
Each bedroom features elegant ceiling treatments, a walk-in closet, and full bathroom. A large utility room with a sink is conveniently placed down the hall from the secondary bedrooms.
The well-appointed master suite includes porch access, two walk-in closets, and a secluded sitting room surrounded by rear views. The master bathroom is a spa-like retreat with dual vanities, a walk-in shower, built-ins and a vaulted ceiling.
A three car garage with extra storage adds space for a golf cart or third automobile, with a bonus room above providing nearly 800 square feet of space for future expansion.
G. Frank Hart Photography: http://www.gfrankhartphoto.com
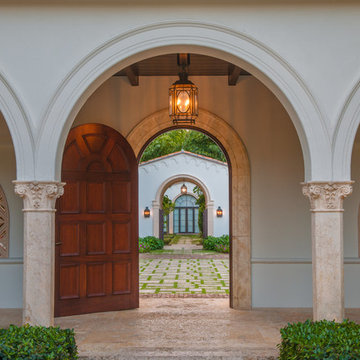
Front Entry
Photo Credit: Maxwell Mackenzie
Photo of an expansive mediterranean two-storey stucco beige exterior in Miami.
Photo of an expansive mediterranean two-storey stucco beige exterior in Miami.
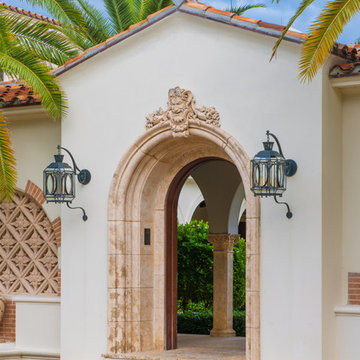
Front Entry
Photo Credit: Maxwell Mackenzie
Design ideas for an expansive mediterranean two-storey stucco beige exterior in Miami.
Design ideas for an expansive mediterranean two-storey stucco beige exterior in Miami.
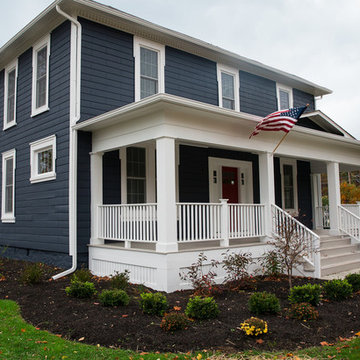
This is an example of a mid-sized transitional two-storey blue exterior in Columbus with vinyl siding and a flat roof.
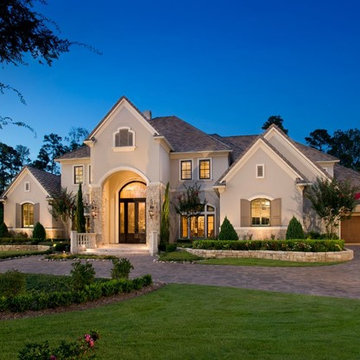
This is an example of a large traditional two-storey stucco beige house exterior in Houston with a hip roof and a shingle roof.
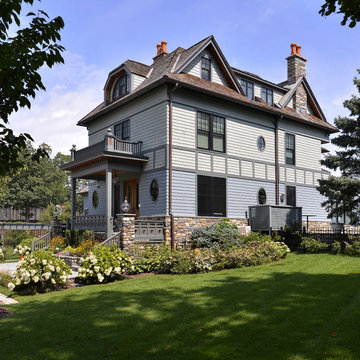
A Victorian home in Westchester, New York has a stone foundation, hip roof, three stories, stone chimney and portico entry.
Peter Krupenye Photographer
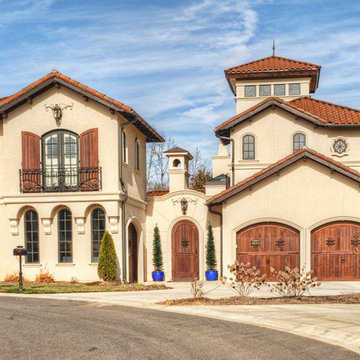
Matthew Benham Photography
Photo of a large mediterranean three-storey stucco beige exterior in Charlotte with a gable roof.
Photo of a large mediterranean three-storey stucco beige exterior in Charlotte with a gable roof.
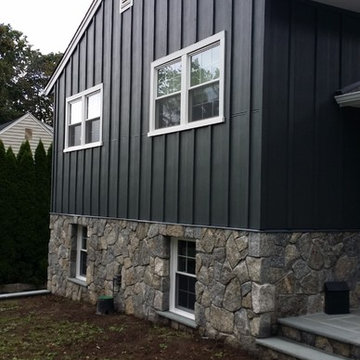
New James Hardie board and Batten siding with complimenting stone work
Inspiration for a mid-sized traditional two-storey blue house exterior in Bridgeport with concrete fiberboard siding, a gable roof and a shingle roof.
Inspiration for a mid-sized traditional two-storey blue house exterior in Bridgeport with concrete fiberboard siding, a gable roof and a shingle roof.
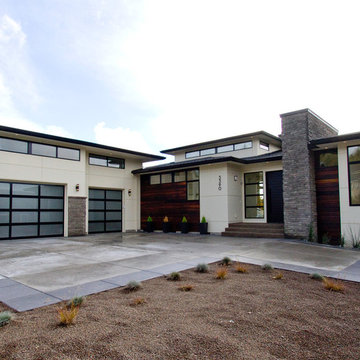
DC Fine Homes & Interiors
Photo of a mid-sized contemporary two-storey beige exterior in Portland with stone veneer.
Photo of a mid-sized contemporary two-storey beige exterior in Portland with stone veneer.
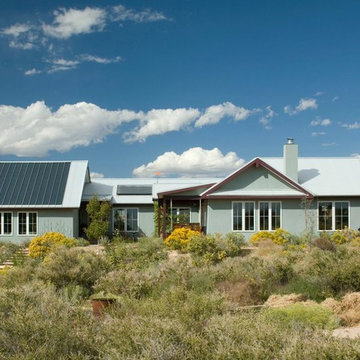
Mid-sized modern one-storey stucco blue house exterior in Albuquerque with a hip roof and a metal roof.
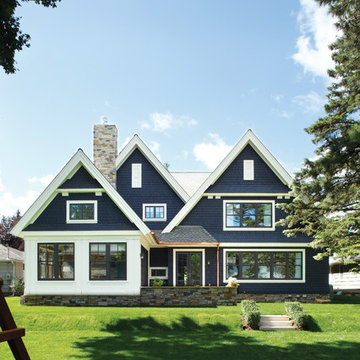
Design ideas for a traditional blue exterior in Minneapolis with wood siding and a gable roof.
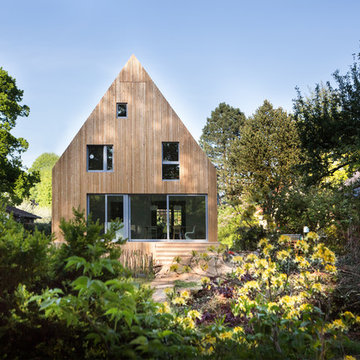
Entwurf und Bau: Christian Stolz /
Foto: Frank Jasper
This is an example of a large contemporary two-storey beige exterior in Hamburg with wood siding.
This is an example of a large contemporary two-storey beige exterior in Hamburg with wood siding.
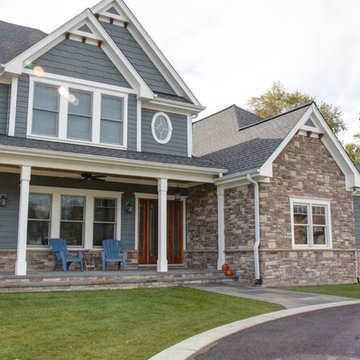
Stone veneer can really add highlights to your home and create visual interest when you are adding a product like Hardie Board Cement Board. It is important to find the right mixes of stone veneer and the exterior siding. Think of stone as the accent to highlight the home.
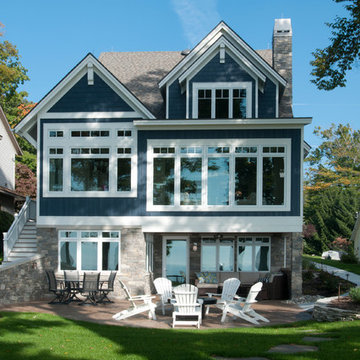
Forget just one room with a view—Lochley has almost an entire house dedicated to capturing nature’s best views and vistas. Make the most of a waterside or lakefront lot in this economical yet elegant floor plan, which was tailored to fit a narrow lot and has more than 1,600 square feet of main floor living space as well as almost as much on its upper and lower levels. A dovecote over the garage, multiple peaks and interesting roof lines greet guests at the street side, where a pergola over the front door provides a warm welcome and fitting intro to the interesting design. Other exterior features include trusses and transoms over multiple windows, siding, shutters and stone accents throughout the home’s three stories. The water side includes a lower-level walkout, a lower patio, an upper enclosed porch and walls of windows, all designed to take full advantage of the sun-filled site. The floor plan is all about relaxation – the kitchen includes an oversized island designed for gathering family and friends, a u-shaped butler’s pantry with a convenient second sink, while the nearby great room has built-ins and a central natural fireplace. Distinctive details include decorative wood beams in the living and kitchen areas, a dining area with sloped ceiling and decorative trusses and built-in window seat, and another window seat with built-in storage in the den, perfect for relaxing or using as a home office. A first-floor laundry and space for future elevator make it as convenient as attractive. Upstairs, an additional 1,200 square feet of living space include a master bedroom suite with a sloped 13-foot ceiling with decorative trusses and a corner natural fireplace, a master bath with two sinks and a large walk-in closet with built-in bench near the window. Also included is are two additional bedrooms and access to a third-floor loft, which could functions as a third bedroom if needed. Two more bedrooms with walk-in closets and a bath are found in the 1,300-square foot lower level, which also includes a secondary kitchen with bar, a fitness room overlooking the lake, a recreation/family room with built-in TV and a wine bar perfect for toasting the beautiful view beyond.
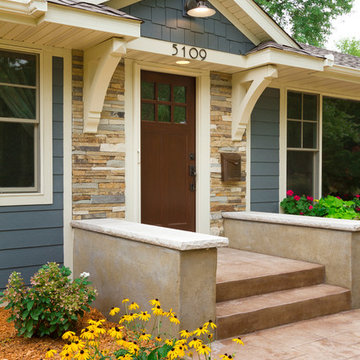
Building Design, Plans, and Interior Finishes by: Fluidesign Studio I Builder: Anchor Builders I Photographer: sethbennphoto.com
Inspiration for a mid-sized arts and crafts one-storey blue exterior in Minneapolis with concrete fiberboard siding and a gable roof.
Inspiration for a mid-sized arts and crafts one-storey blue exterior in Minneapolis with concrete fiberboard siding and a gable roof.
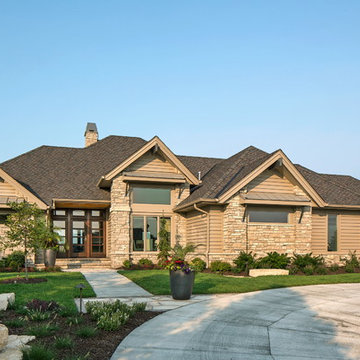
Tom Kessler Photography
Large contemporary two-storey beige exterior in Omaha with concrete fiberboard siding and a hip roof.
Large contemporary two-storey beige exterior in Omaha with concrete fiberboard siding and a hip roof.
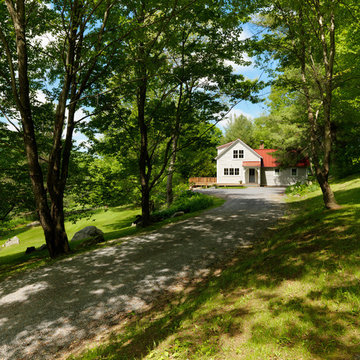
Photography by Susan Teare
Photo of a large country two-storey beige exterior in Burlington with wood siding and a gable roof.
Photo of a large country two-storey beige exterior in Burlington with wood siding and a gable roof.
Beige, Blue Exterior Design Ideas
11
