Beige Brick Exterior Design Ideas
Refine by:
Budget
Sort by:Popular Today
1 - 20 of 6,900 photos
Item 1 of 3
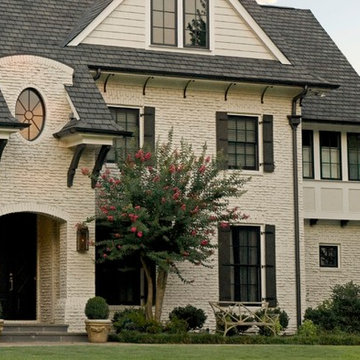
Photo of a mid-sized traditional three-storey brick beige house exterior in Atlanta with a shingle roof.
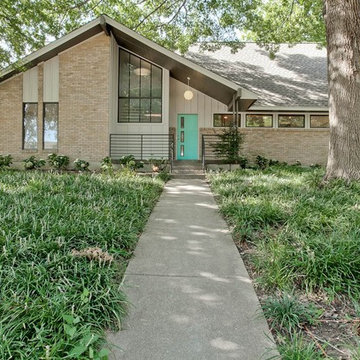
Katie Allen Interiors chose the "Langston" entry system to make a mid-century modern entrance to this White Rock Home Tour home in Dallas, TX.
Midcentury two-storey brick beige exterior in Dallas with a gable roof.
Midcentury two-storey brick beige exterior in Dallas with a gable roof.

Inspiration for a large two-storey brick beige house exterior in Las Vegas with a hip roof, a tile roof and a brown roof.
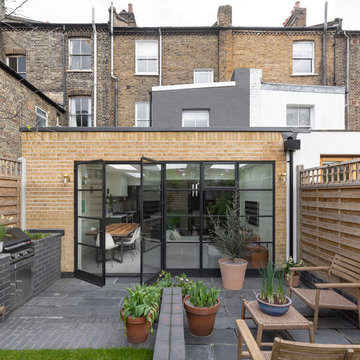
Peter Landers
Photo of a mid-sized contemporary one-storey brick beige townhouse exterior in London with a flat roof and a mixed roof.
Photo of a mid-sized contemporary one-storey brick beige townhouse exterior in London with a flat roof and a mixed roof.
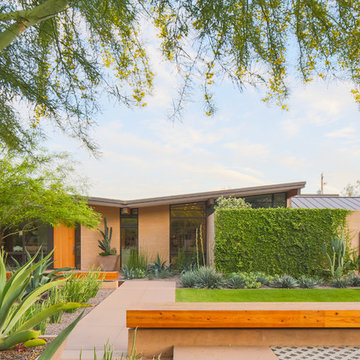
Photography: Ryan Garvin
Design ideas for an expansive midcentury one-storey brick beige house exterior in Phoenix with a metal roof.
Design ideas for an expansive midcentury one-storey brick beige house exterior in Phoenix with a metal roof.
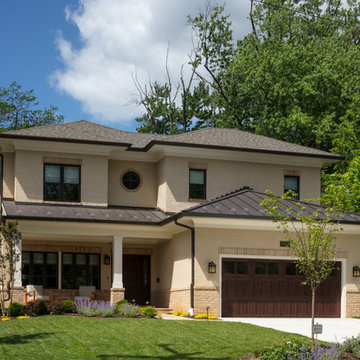
AV Architects + Builders
Location: Tysons, VA, USA
The Home for Life project was customized around our client’s lifestyle so that he could enjoy the home for many years to come. Designed with empty nesters and baby boomers in mind, our custom design used a different approach to the disparity of square footage on each floor.
The main level measures out at 2,300 square feet while the lower and upper levels of the home measure out at 1000 square feet each, respectively. The open floor plan of the main level features a master suite and master bath, personal office, kitchen and dining areas, and a two-car garage that opens to a mudroom and laundry room. The upper level features two generously sized en-suite bedrooms while the lower level features an extra guest room with a full bath and an exercise/rec room. The backyard offers 800 square feet of travertine patio with an elegant outdoor kitchen, while the front entry has a covered 300 square foot porch with custom landscape lighting.
The biggest challenge of the project was dealing with the size of the lot, measuring only a ¼ acre. Because the majority of square footage was dedicated to the main floor, we had to make sure that the main rooms had plenty of natural lighting. Our solution was to place the public spaces (Great room and outdoor patio) facing south, and the more private spaces (Bedrooms) facing north.
The common misconception with small homes is that they cannot factor in everything the homeowner wants. With our custom design, we created an open concept space that features all the amenities of a luxury lifestyle in a home measuring a total of 4300 square feet.
Jim Tetro Architectural Photography
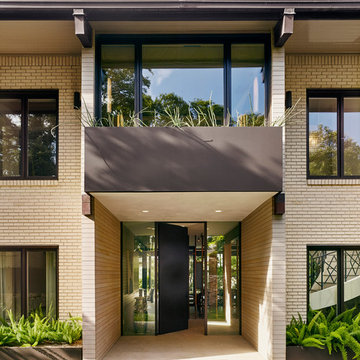
Casey Dunn Photography
Inspiration for a large contemporary two-storey brick beige exterior in Austin with a gable roof.
Inspiration for a large contemporary two-storey brick beige exterior in Austin with a gable roof.
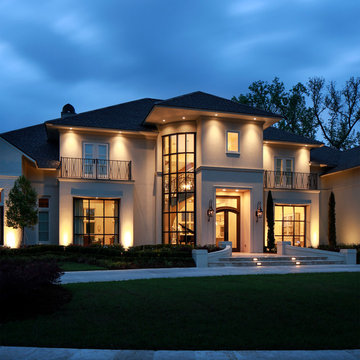
Oivanki Photography
Expansive modern two-storey brick beige exterior in New Orleans.
Expansive modern two-storey brick beige exterior in New Orleans.
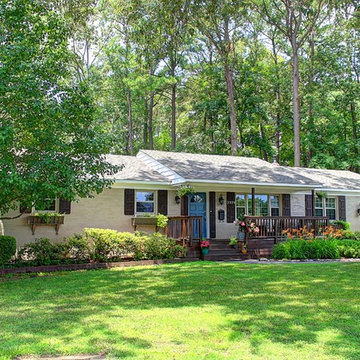
This 1960s Ranch was taken from it's original red/yellow brick and painted a light grey tan color. I added a new roof and the red/maroon bleached out shutters were changed out for stained board and batten shutters. I also added a new garage door with accent pieces, exterior lighting was changed out and I extended the original front porch out by an additional 4 feet making it a true sitting porch. We also put in a tree swing in front to show the tranquility of the home and neighborhood and give the home a new young feel since the neighborhood was becoming a new hub for first time buyers with children. Photo Credit: Kimberly Schneider
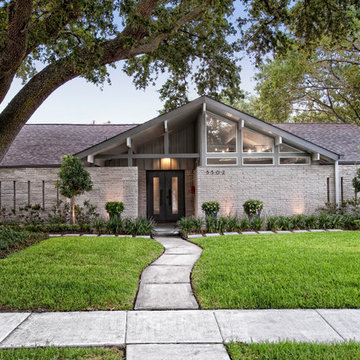
Photography by Juliana Franco
Inspiration for a mid-sized midcentury one-storey brick beige house exterior in Houston with a gable roof and a shingle roof.
Inspiration for a mid-sized midcentury one-storey brick beige house exterior in Houston with a gable roof and a shingle roof.
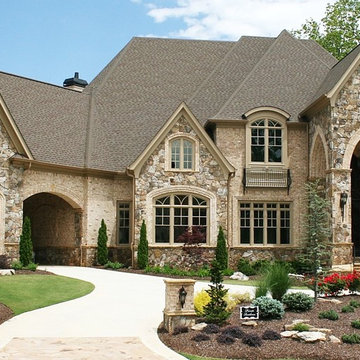
European timeless design / front elevation.
Design ideas for an expansive traditional two-storey brick beige exterior in Atlanta.
Design ideas for an expansive traditional two-storey brick beige exterior in Atlanta.

Mid-sized traditional three-storey brick beige house exterior in Milwaukee with a gable roof, a shingle roof, a brown roof and shingle siding.
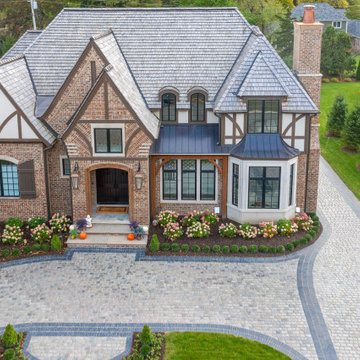
Photo of an expansive traditional two-storey brick beige house exterior in Detroit with a hip roof and a shingle roof.
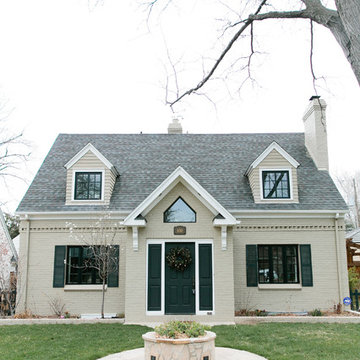
photo by Callie Hobbs Photography
Design ideas for a mid-sized transitional two-storey brick beige house exterior in Denver with a shingle roof.
Design ideas for a mid-sized transitional two-storey brick beige house exterior in Denver with a shingle roof.
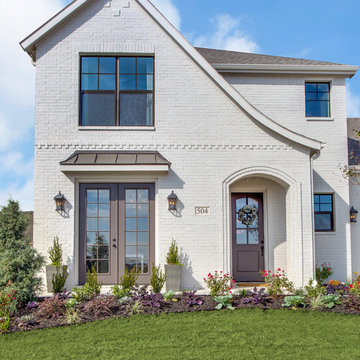
This image shows the power of life simplified in Point Vista at Parks of Aledo. This elegant tudor home is located in the bustling area of Aledo ISD. Painted brick exterior meets luscious landscape for a bold welcome home.
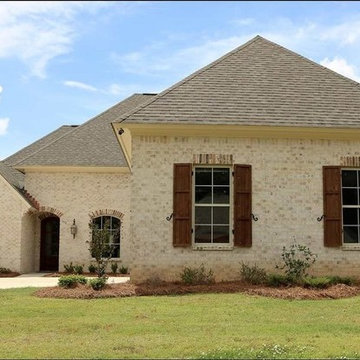
Design ideas for a mid-sized traditional one-storey brick beige house exterior in Jackson with a hip roof and a shingle roof.
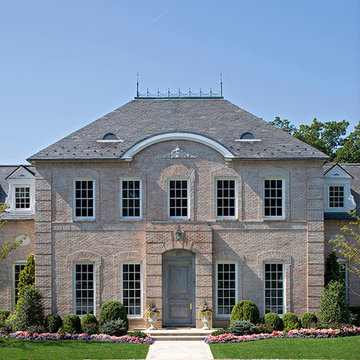
This is an example of a large traditional two-storey brick beige house exterior in New York.
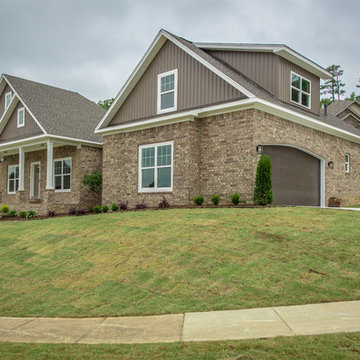
This is an example of a mid-sized arts and crafts two-storey brick beige exterior in Little Rock with a gable roof.
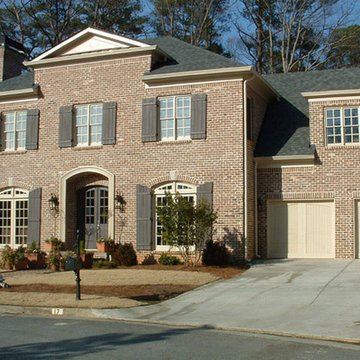
This is an example of a mid-sized traditional two-storey brick beige house exterior in Atlanta with a gable roof and a shingle roof.
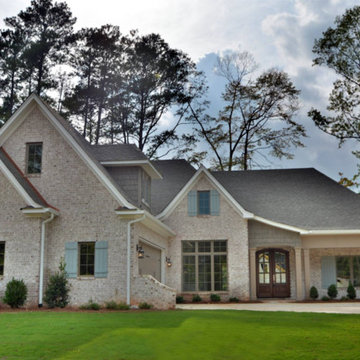
Inspiration for a traditional two-storey brick beige exterior in Atlanta with a gable roof.
Beige Brick Exterior Design Ideas
1