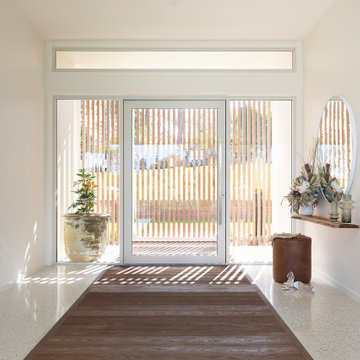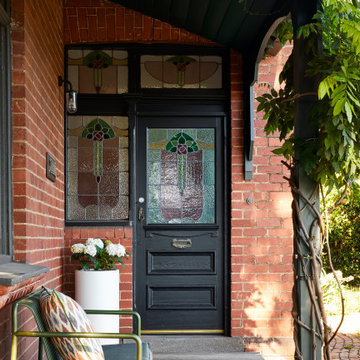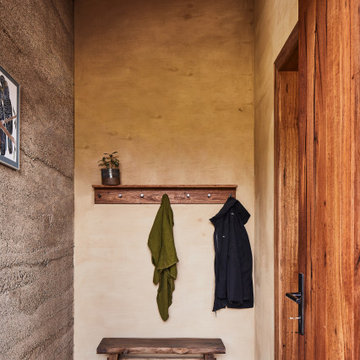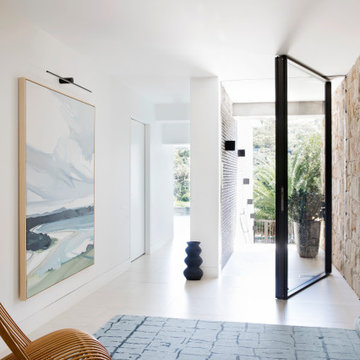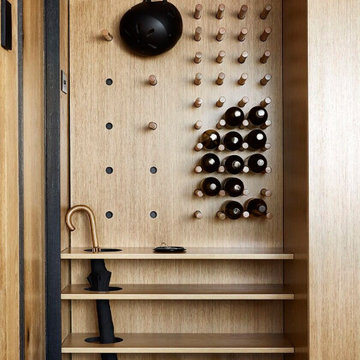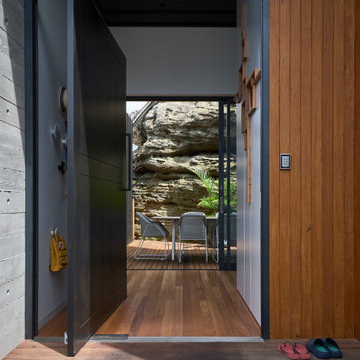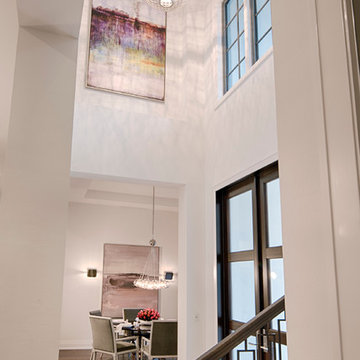Brown, Beige Entryway Design Ideas
Refine by:
Budget
Sort by:Popular Today
1 - 20 of 158,488 photos
Item 1 of 3

Mud room with black cabinetry, timber feature hooks, terrazzo floor tile, black steel framed rear door.
Photo of a mid-sized contemporary mudroom in Melbourne with white walls, terrazzo floors and a black front door.
Photo of a mid-sized contemporary mudroom in Melbourne with white walls, terrazzo floors and a black front door.

With side access, the new laundry doubles as a mudroom for coats and bags.
This is an example of a mid-sized modern entryway in Sydney with white walls, concrete floors and grey floor.
This is an example of a mid-sized modern entryway in Sydney with white walls, concrete floors and grey floor.

Photo of a large transitional entryway in Perth with white walls and light hardwood floors.
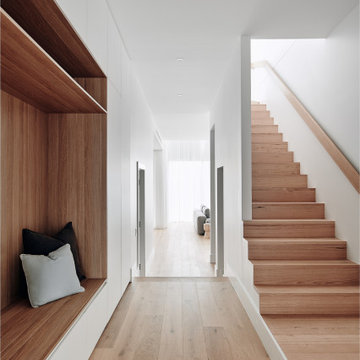
Build Construct Melbourne
Photography by Simon Shiff
Architect Instyle Design
This is an example of a contemporary entryway in Melbourne.
This is an example of a contemporary entryway in Melbourne.
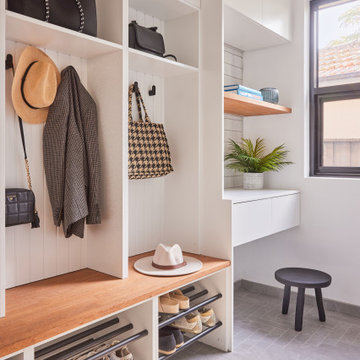
The combined laundry and mudroom in our home renovation used a previously unused internal space, creating a full functioning space for this busy family of 5.
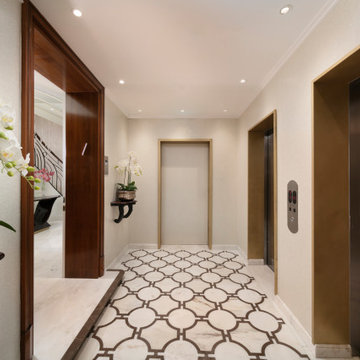
Private lobby with in-laid Spanish marble accessed via a brass-clad elevator.
This is an example of a traditional entryway in Other.
This is an example of a traditional entryway in Other.
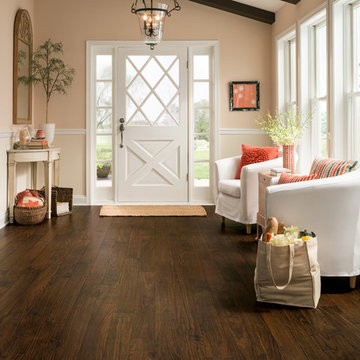
Large traditional front door in Nashville with beige walls, vinyl floors, a single front door and a white front door.
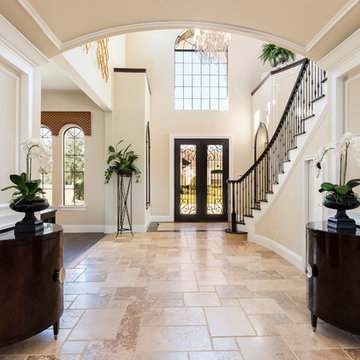
Large traditional foyer in Orlando with beige walls, a double front door, a dark wood front door, beige floor and limestone floors.
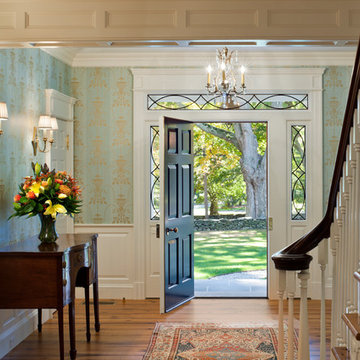
Tom Crane - Tom Crane photography
Photo of a mid-sized traditional foyer in New York with blue walls, light hardwood floors, a single front door, a white front door and beige floor.
Photo of a mid-sized traditional foyer in New York with blue walls, light hardwood floors, a single front door, a white front door and beige floor.

Detail shot of the completed styling of a foyer console table complete with black mirror, white table lamp, vases, books, table artwork and bowl in addition to the custom white paneling, chandelier, rug and medium wood floors in Charlotte, NC.

The Ranch Pass Project consisted of architectural design services for a new home of around 3,400 square feet. The design of the new house includes four bedrooms, one office, a living room, dining room, kitchen, scullery, laundry/mud room, upstairs children’s playroom and a three-car garage, including the design of built-in cabinets throughout. The design style is traditional with Northeast turn-of-the-century architectural elements and a white brick exterior. Design challenges encountered with this project included working with a flood plain encroachment in the property as well as situating the house appropriately in relation to the street and everyday use of the site. The design solution was to site the home to the east of the property, to allow easy vehicle access, views of the site and minimal tree disturbance while accommodating the flood plain accordingly.
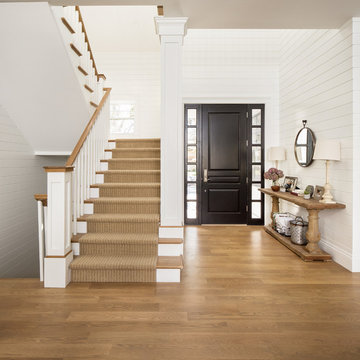
Design ideas for a country foyer in Salt Lake City with white walls, medium hardwood floors, a single front door, a black front door and brown floor.
Brown, Beige Entryway Design Ideas
1
