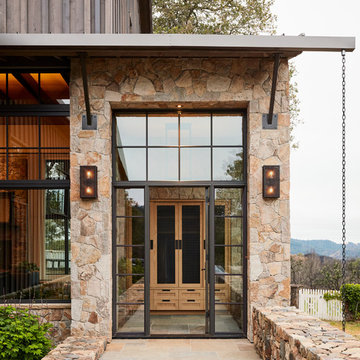Brown, Beige Entryway Design Ideas
Refine by:
Budget
Sort by:Popular Today
81 - 100 of 158,702 photos
Item 1 of 3
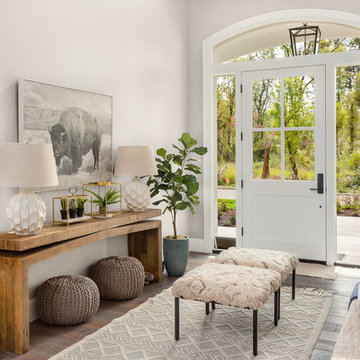
Transitional entryway in Portland with beige walls, medium hardwood floors, a single front door, a white front door and brown floor.
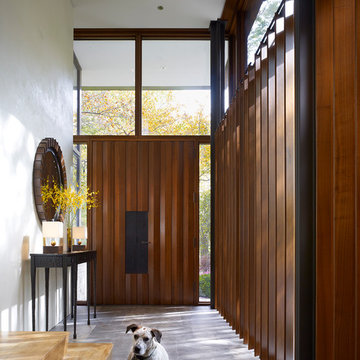
Natural modernism for a home on the park.
A prominent Chicago lawyer and his beloved dogs live in this Modern Chicago Greystone. We consulted with Wheeler Kearns Architecture to create a warm and welcoming interior architecture that integrates seamlessly with the home’s modernist exterior and natural surroundings. Natural light and earthy materials, such as active limestones, warm woods, and reflective glass tiles, are used to comforting effect in the interior spaces. Wood window frames manipulate the play of light and highlight unobstructed views to Lincoln Park and Lake Michigan. The result is a uniquely integrated experience—from exterior to interior, modern to traditional.
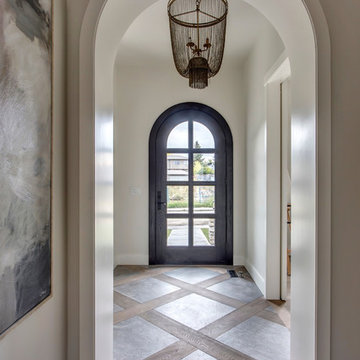
A showstopping entryway.
Design ideas for a mid-sized country front door in Calgary.
Design ideas for a mid-sized country front door in Calgary.
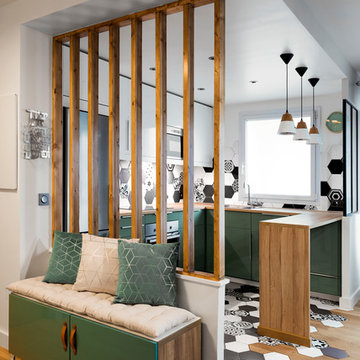
© JEM Photographie
Mid-sized contemporary foyer in Paris with white walls, light hardwood floors, a single front door and a white front door.
Mid-sized contemporary foyer in Paris with white walls, light hardwood floors, a single front door and a white front door.
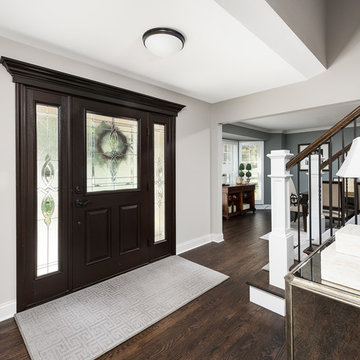
Picture Perfect House
Design ideas for a large transitional foyer in Chicago with grey walls, dark hardwood floors, a pivot front door, a dark wood front door and brown floor.
Design ideas for a large transitional foyer in Chicago with grey walls, dark hardwood floors, a pivot front door, a dark wood front door and brown floor.
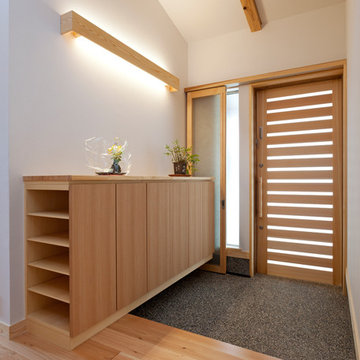
玄関・木製玄関戸・網戸取付
Design ideas for a small asian entry hall in Other with white walls, light hardwood floors, a light wood front door, beige floor and a single front door.
Design ideas for a small asian entry hall in Other with white walls, light hardwood floors, a light wood front door, beige floor and a single front door.
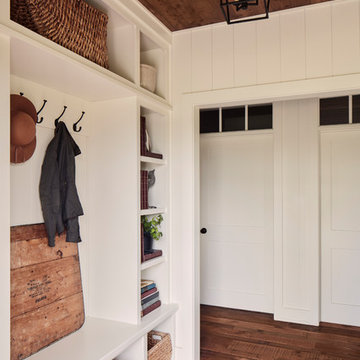
Photo Credit - David Bader
Country mudroom in Milwaukee with white walls, dark hardwood floors and brown floor.
Country mudroom in Milwaukee with white walls, dark hardwood floors and brown floor.
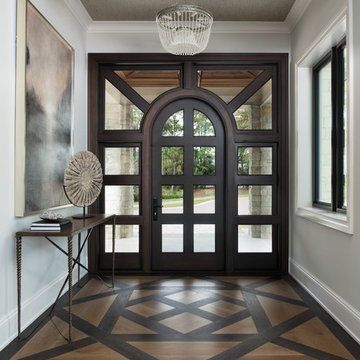
The foyer has a custom door with sidelights and custom inlaid floor, setting the tone into this fabulous home on the river in Florida.
Design ideas for a large transitional foyer in Miami with grey walls, dark hardwood floors, a single front door, a glass front door, brown floor and wallpaper.
Design ideas for a large transitional foyer in Miami with grey walls, dark hardwood floors, a single front door, a glass front door, brown floor and wallpaper.
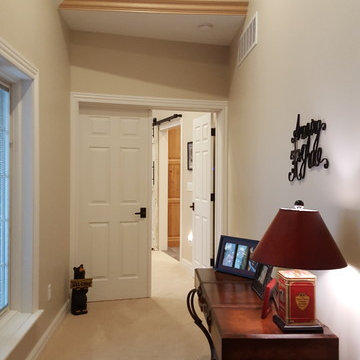
You would never know that this mother-in-law addition wasn't part of the original build. The addition flows seamlessly into the existing home and boasts it's own private entrance. The studio suite design allows for maximum use of the main living space which includes an area for the bed, reading, relaxing, dining and much more. The bathroom includes a soaker tub, walk in shower and a massive double vanity. The closet area has plenty of storage and includes a dorm fridge and additional sink. The exposed brick and barn door add unique charm to this amazing space.
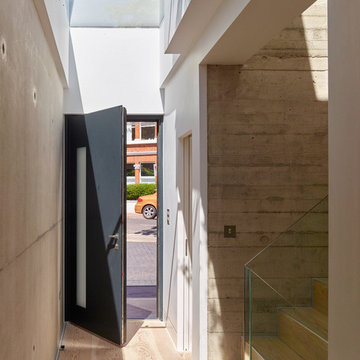
Getting enough light into the rooms of the property was a major priority for both client and architect; the installation of Glazing Vision’s Flushglaze rooflights contributed significantly to enhancing the light quality and quantity in this property.
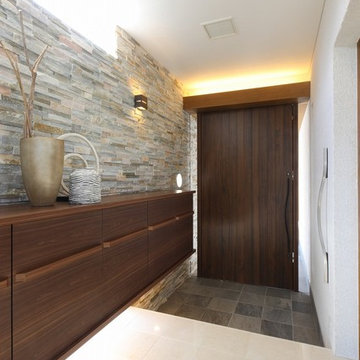
モダンリゾートスタイルの家
Modern entry hall in Other with white walls, marble floors, a single front door, a dark wood front door and white floor.
Modern entry hall in Other with white walls, marble floors, a single front door, a dark wood front door and white floor.
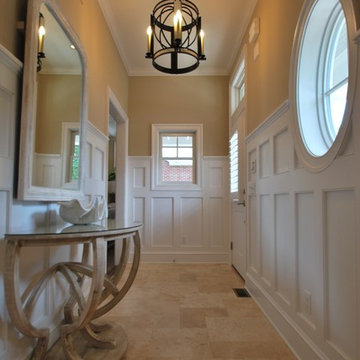
Rehoboth Beach, Delaware high wainscoting entrance hall with versailles pattern limestone floor by Michael Molesky. Oval window integrated into panelling. Unique demi lune console with shell sculpture. Antique white oversized mirror. Unique wrought iron pendant light with candle lights.
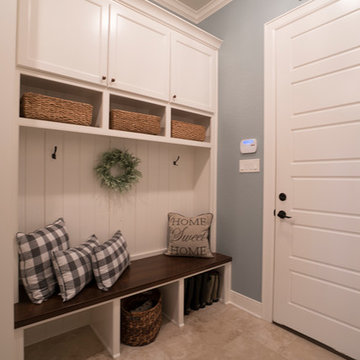
David White Photography
Photo of a mid-sized traditional mudroom in Austin with blue walls, ceramic floors and beige floor.
Photo of a mid-sized traditional mudroom in Austin with blue walls, ceramic floors and beige floor.
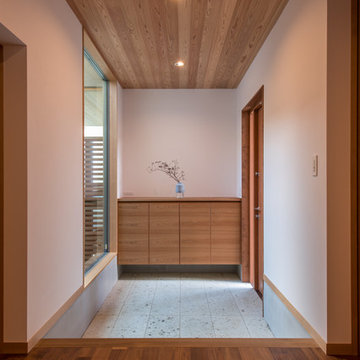
玄関正面にも北中庭がのぞめ、広がりと明るさが生まれます。
Photo of an asian entry hall in Other with white walls, a single front door, a medium wood front door and grey floor.
Photo of an asian entry hall in Other with white walls, a single front door, a medium wood front door and grey floor.
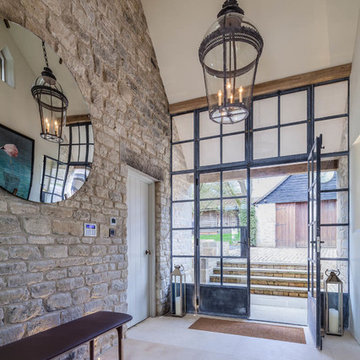
Inspiration for a country entryway in Gloucestershire with beige walls, limestone floors, a double front door, a metal front door and beige floor.
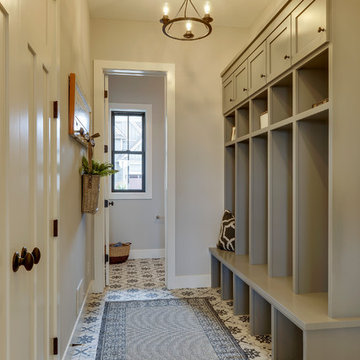
Mudroom with built in custom enameled cabinetry, farmhouse tiles, and white shaker millwork.
Design ideas for a country mudroom in Minneapolis with grey walls, porcelain floors and grey floor.
Design ideas for a country mudroom in Minneapolis with grey walls, porcelain floors and grey floor.
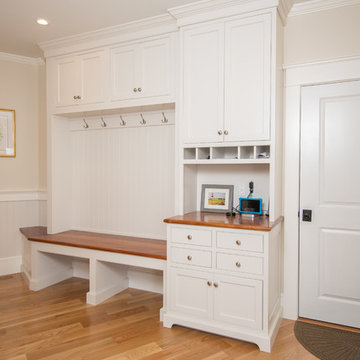
Matt Francis Photos
Inspiration for a beach style mudroom in Boston with medium hardwood floors.
Inspiration for a beach style mudroom in Boston with medium hardwood floors.
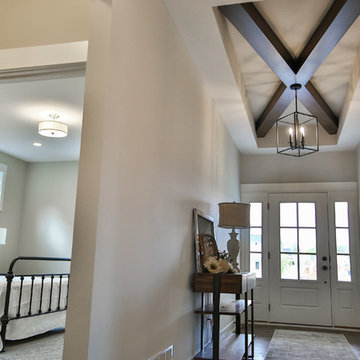
This home is full of clean lines, soft whites and grey, & lots of built-in pieces. Large entry area with message center, dual closets, custom bench with hooks and cubbies to keep organized. Living room fireplace with shiplap, custom mantel and cabinets, and white brick.
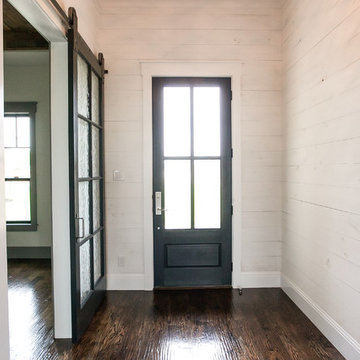
Ariana with ANM Photography
Mid-sized country front door in Dallas with white walls, dark hardwood floors, a single front door, a black front door and brown floor.
Mid-sized country front door in Dallas with white walls, dark hardwood floors, a single front door, a black front door and brown floor.
Brown, Beige Entryway Design Ideas
5
