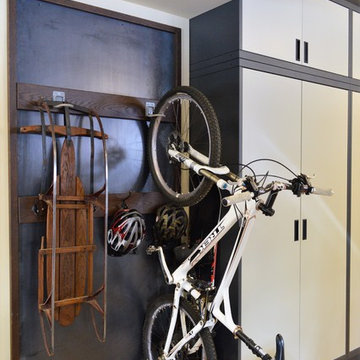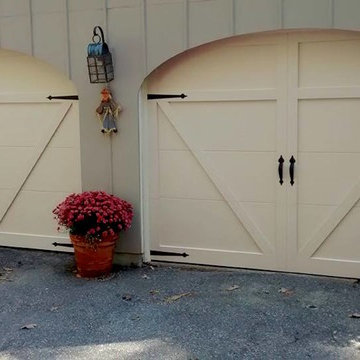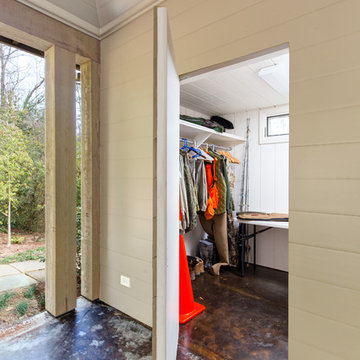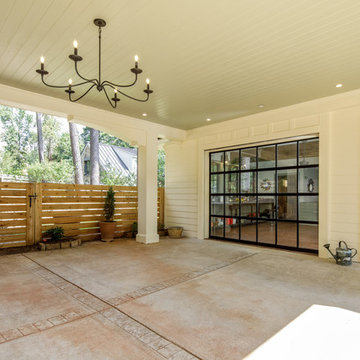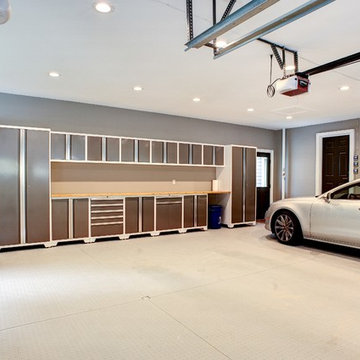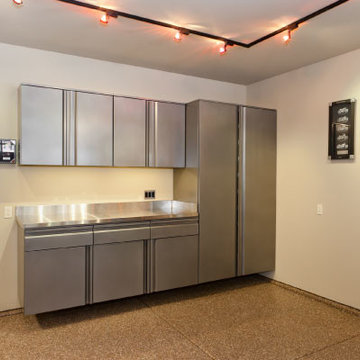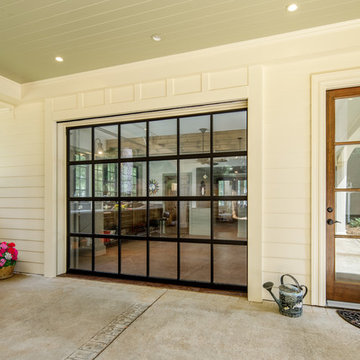Beige Carport Design Ideas
Refine by:
Budget
Sort by:Popular Today
1 - 20 of 95 photos
Item 1 of 3
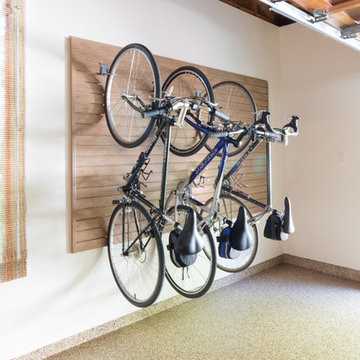
A section of storewall with hooks for bikes keeps the family's bikes off the floor and near the entrance for easy access.
Design ideas for a large contemporary attached carport in Minneapolis.
Design ideas for a large contemporary attached carport in Minneapolis.
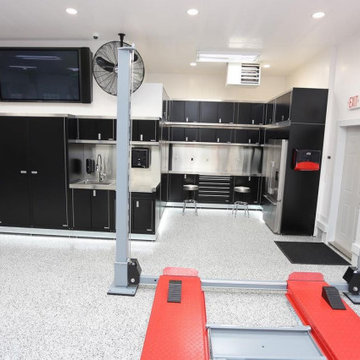
A large residential garage with white Trusscore Wall&CeilingBoard, lots of built-in garage cabinetry, and a car lift. The dream for the car enthusiast who doesn't need to worry about damage to garage drywall, with the water-resistant properties of PVC wall and ceiling panels lining the garage.
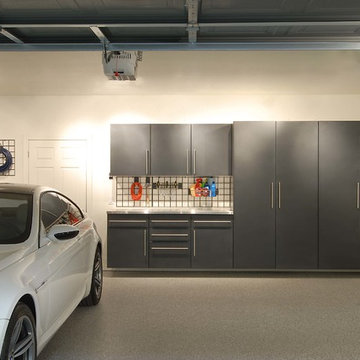
Photo of a traditional attached two-car carport in Charlotte.
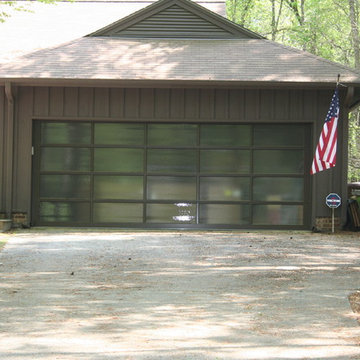
This is an example of a mid-sized traditional attached two-car carport in Raleigh.
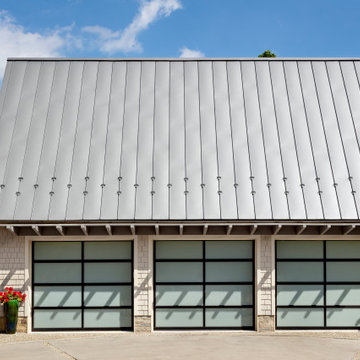
Design ideas for an expansive transitional detached three-car carport in Baltimore.
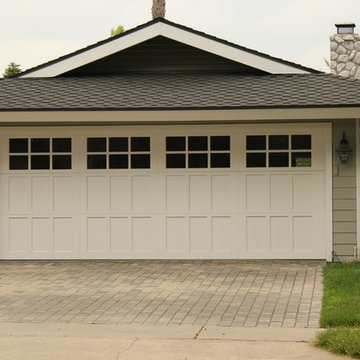
Custom wood garage doors from Wayne Dalton. | Wayne Dalton custom wood garage doors are designed and crafted by wood door experts.
Traditional attached two-car carport in Dallas.
Traditional attached two-car carport in Dallas.
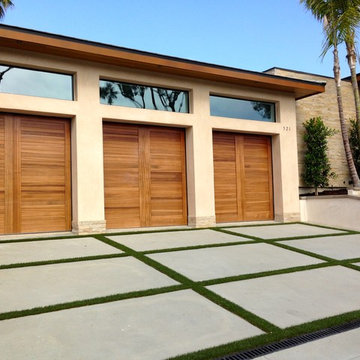
• Matching Garage door, Entry gate and Entry Door
• Contemporary Tropical design
• Ribbon Sapele wood
• Custom stain with Dead Flat Clear coat
• True Mortise and Tenon construction
Chase Ford
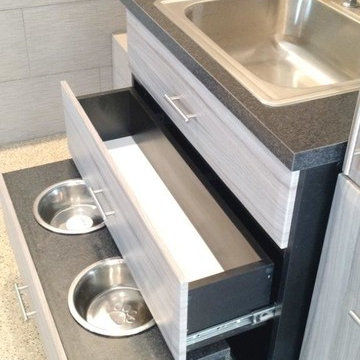
Grey Garage Cabinets With Slotwall
Mid-sized transitional detached carport in Louisville.
Mid-sized transitional detached carport in Louisville.
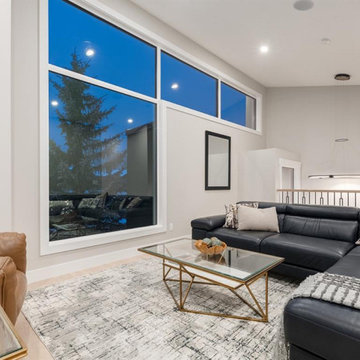
ultra modern front garage single family home
Mid-sized contemporary attached two-car carport in Calgary.
Mid-sized contemporary attached two-car carport in Calgary.
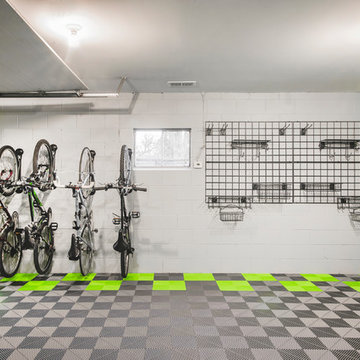
Bikes mounted using the Steadyrack vertical system can swivel side to side to use as little floorspace as possible. To the right, gridwall provides wall storage for lawn and garden tools.
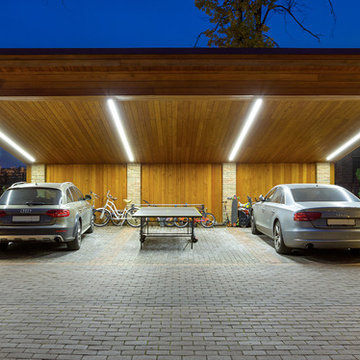
Архитекторы: Дмитрий Глушков, Фёдор Селенин; Фото: Антон Лихтарович
Mid-sized contemporary detached three-car carport in Moscow.
Mid-sized contemporary detached three-car carport in Moscow.
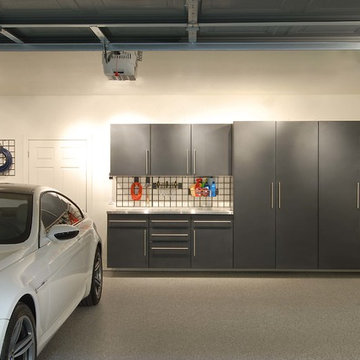
With planned storage and organization, your garage will become valuable living space.
Photo of a small contemporary attached carport in Orange County.
Photo of a small contemporary attached carport in Orange County.
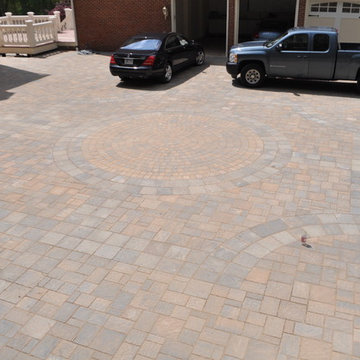
Our client lives on nine acres in Fairfax Station, VA; he requested our firm to create a master plan to include the following; Custom 3-car garage with apartment above, custom paver motor court for easier egress and ingress, more inviting front door entrance with the new smaller motor court with accent stone walls. The backyard was transformed into the ultimate outdoor living and entertaining area, which includes a large custom swimming pool with four gas fire bowl/water feature combo on stone pedestals, custom spa with Ipe pavilion, rain curtain water feature, wood burning stone fireplace as focal point. One of the most impressive features is the pool/guest house with an underground garage to store equipment, two custom Ipe pergolas flank both sides of the pool house, one side with an outdoor shower, and another sidebar area.
With six feet of grade change, we incorporated multiple Fieldstone retaining walls, stairs, outdoor lighting, sprinkler irrigation, and a full landscape plan.
Beige Carport Design Ideas
1
