Beige Dedicated Laundry Room Design Ideas
Refine by:
Budget
Sort by:Popular Today
21 - 40 of 2,737 photos
Item 1 of 3
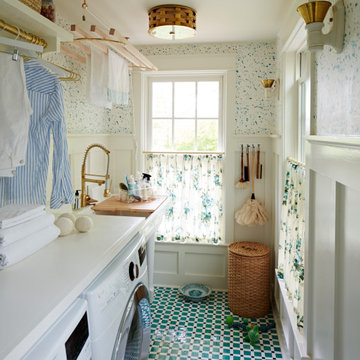
Design ideas for a small traditional galley dedicated laundry room in Philadelphia with terra-cotta floors and a side-by-side washer and dryer.
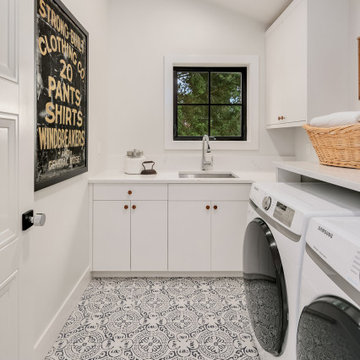
Enfort Homes - 2019
Photo of a large country dedicated laundry room in Seattle with an undermount sink, flat-panel cabinets, white cabinets, white walls, a side-by-side washer and dryer and white benchtop.
Photo of a large country dedicated laundry room in Seattle with an undermount sink, flat-panel cabinets, white cabinets, white walls, a side-by-side washer and dryer and white benchtop.
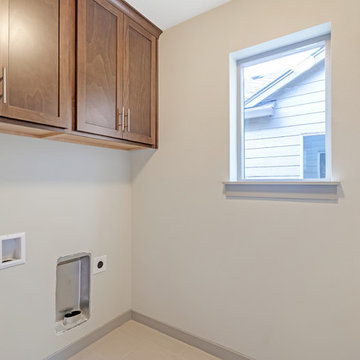
Inspiration for a mid-sized modern l-shaped dedicated laundry room in Portland with shaker cabinets, medium wood cabinets, beige walls, ceramic floors, a side-by-side washer and dryer and beige floor.
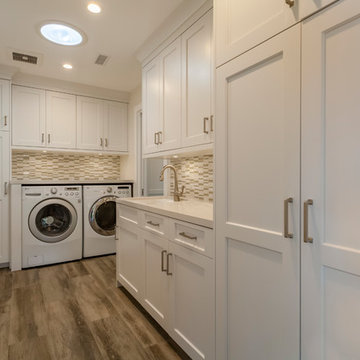
A perfectly designed laundry room that blends impeccable style with effortless functionality. DeWils shaker cabinets are painted white and finished with brushed nickel podium pulls. The side-by-side washer and dryer make a convenient folding station opposite the laundry sink. The AKDO calacatta mosaic tile backsplash adds visual texture. Floors are wood grain porcelain planks.
Photographer: J.R. Maddox (J.R. Maddox Photography)
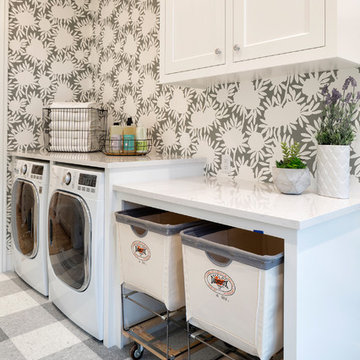
Landmark Photography
Photo of a beach style single-wall dedicated laundry room in Minneapolis with white cabinets, multi-coloured walls, a side-by-side washer and dryer and multi-coloured floor.
Photo of a beach style single-wall dedicated laundry room in Minneapolis with white cabinets, multi-coloured walls, a side-by-side washer and dryer and multi-coloured floor.
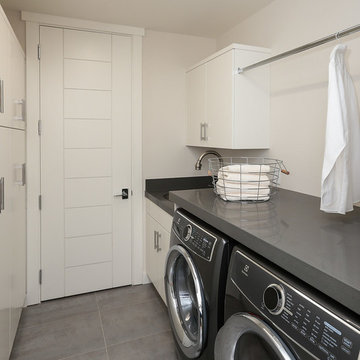
Artistic Contemporary Home designed by Arch Studio, Inc.
Built by Frank Mirkhani Construction
Design ideas for a small contemporary l-shaped dedicated laundry room in San Francisco with an undermount sink, flat-panel cabinets, quartz benchtops, grey walls, porcelain floors, a side-by-side washer and dryer and grey floor.
Design ideas for a small contemporary l-shaped dedicated laundry room in San Francisco with an undermount sink, flat-panel cabinets, quartz benchtops, grey walls, porcelain floors, a side-by-side washer and dryer and grey floor.
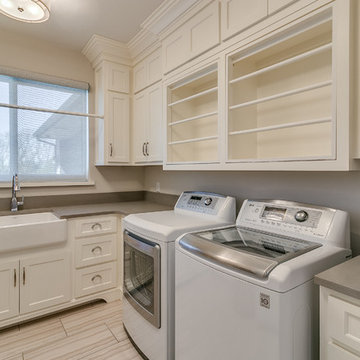
Flow Photography
This is an example of a mid-sized country l-shaped dedicated laundry room in Oklahoma City with a farmhouse sink, flat-panel cabinets, white cabinets, quartz benchtops, beige walls, porcelain floors, a side-by-side washer and dryer and grey floor.
This is an example of a mid-sized country l-shaped dedicated laundry room in Oklahoma City with a farmhouse sink, flat-panel cabinets, white cabinets, quartz benchtops, beige walls, porcelain floors, a side-by-side washer and dryer and grey floor.
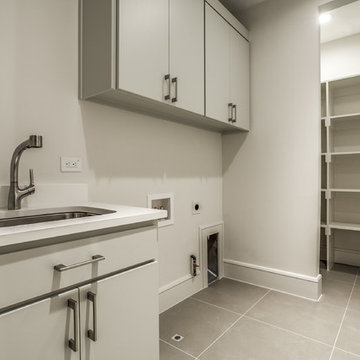
Design ideas for a mid-sized modern single-wall dedicated laundry room in Dallas with an undermount sink, flat-panel cabinets, grey cabinets, quartz benchtops, grey walls, porcelain floors, a side-by-side washer and dryer, grey floor and grey benchtop.
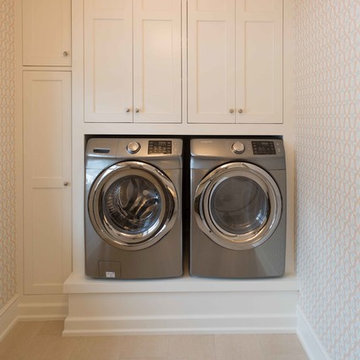
Design ideas for a mid-sized transitional galley dedicated laundry room in San Diego with white cabinets, porcelain floors, a side-by-side washer and dryer, an undermount sink, recessed-panel cabinets and beige walls.
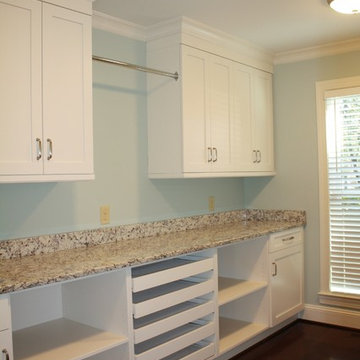
Allison Architecture
This is an example of a large transitional galley dedicated laundry room in Charlotte with recessed-panel cabinets, white cabinets, granite benchtops, dark hardwood floors and a side-by-side washer and dryer.
This is an example of a large transitional galley dedicated laundry room in Charlotte with recessed-panel cabinets, white cabinets, granite benchtops, dark hardwood floors and a side-by-side washer and dryer.
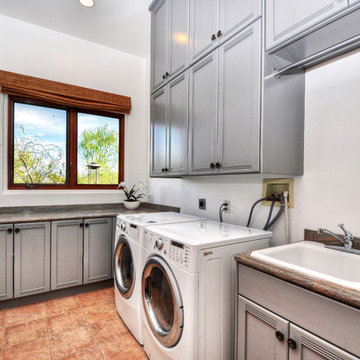
Bowman Group Architectural Photography
Inspiration for a large transitional l-shaped dedicated laundry room in Orange County with flat-panel cabinets, grey cabinets, granite benchtops, beige walls, ceramic floors and a side-by-side washer and dryer.
Inspiration for a large transitional l-shaped dedicated laundry room in Orange County with flat-panel cabinets, grey cabinets, granite benchtops, beige walls, ceramic floors and a side-by-side washer and dryer.
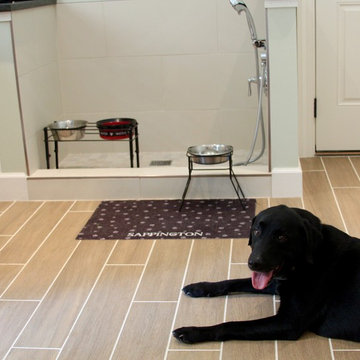
AV Architects + Builders
Location: Falls Church, VA, USA
Our clients were a newly-wed couple looking to start a new life together. With a love for the outdoors and theirs dogs and cats, we wanted to create a design that wouldn’t make them sacrifice any of their hobbies or interests. We designed a floor plan to allow for comfortability relaxation, any day of the year. We added a mudroom complete with a dog bath at the entrance of the home to help take care of their pets and track all the mess from outside. We added multiple access points to outdoor covered porches and decks so they can always enjoy the outdoors, not matter the time of year. The second floor comes complete with the master suite, two bedrooms for the kids with a shared bath, and a guest room for when they have family over. The lower level offers all the entertainment whether it’s a large family room for movie nights or an exercise room. Additionally, the home has 4 garages for cars – 3 are attached to the home and one is detached and serves as a workshop for him.
The look and feel of the home is informal, casual and earthy as the clients wanted to feel relaxed at home. The materials used are stone, wood, iron and glass and the home has ample natural light. Clean lines, natural materials and simple details for relaxed casual living.
Stacy Zarin Photography
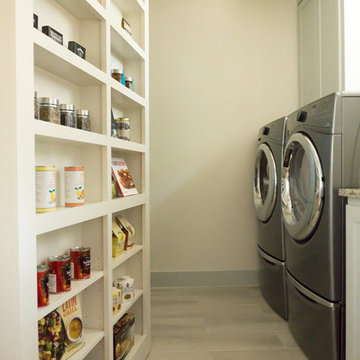
Tucked behind the pantry shelves, the laundry room can be hidden behind this secret wall when entertaining.
Built by Jenkins Custom Homes.
Photo of a mid-sized modern single-wall dedicated laundry room in Austin with flat-panel cabinets, white cabinets, granite benchtops, white walls, medium hardwood floors and a side-by-side washer and dryer.
Photo of a mid-sized modern single-wall dedicated laundry room in Austin with flat-panel cabinets, white cabinets, granite benchtops, white walls, medium hardwood floors and a side-by-side washer and dryer.
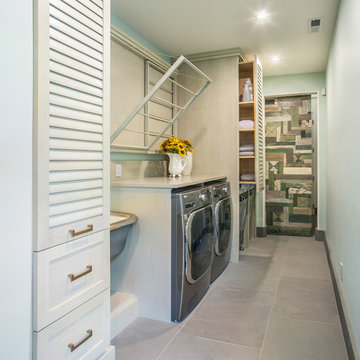
This laundry room is fully functional with it's fold-down hanging drying rack and pull out laundry cabinets. The cabinets are custom-made in alder with louvered doors by a local wood worker. The sliding barn door is made entirely from reclaimed wood in a patchwork pattern by local artist, Rob Payne. Side-by-side washer and dryer sit underneath a linen Caesarstone quartz countertop. The floor is 2'x3' tiles of Pennsylvania Bluestone. Wall color is palladian blue by Benjamin Moore.
Photography by Marie-Dominique Verdier
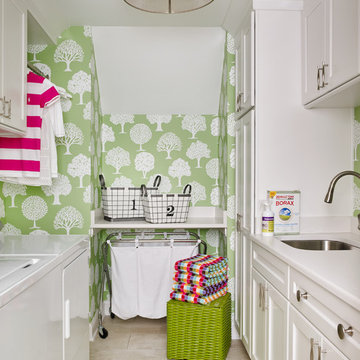
This laundry room was tight and non-functional. The door opened in and was quickly replaced with a pocket door. Space was taken from the attic behind this space to create the niche for the laundry sorter and a countertop for folding.
The tree wallpaper is Thibaut T35110 Russell Square in Green.
The countertop is Silestone by Cosentino - Yukon Leather.
The overhead light is from Shades of Light.
The green geometric indoor/outdoor rug is from Loloi Rugs.
The laundry sorter is from The Container Store.
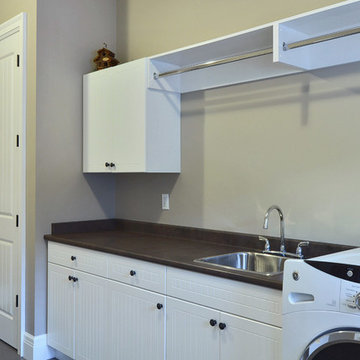
SeeVirtual Marketing & Photography
www.seevirtual360.com
This is an example of a large traditional dedicated laundry room in Vancouver with a drop-in sink, beige walls, white cabinets, soapstone benchtops and a side-by-side washer and dryer.
This is an example of a large traditional dedicated laundry room in Vancouver with a drop-in sink, beige walls, white cabinets, soapstone benchtops and a side-by-side washer and dryer.

Large transitional dedicated laundry room in St Louis with an undermount sink, beaded inset cabinets, grey cabinets, quartz benchtops, beige walls, porcelain floors, a side-by-side washer and dryer, white floor and white benchtop.

Stacking the washer & dryer to create more functional space while adding a ton of style through gorgeous tile selections.
Small contemporary single-wall dedicated laundry room in DC Metro with shaker cabinets, white cabinets, quartz benchtops, multi-coloured splashback, marble splashback, white walls, ceramic floors, a stacked washer and dryer, multi-coloured floor and white benchtop.
Small contemporary single-wall dedicated laundry room in DC Metro with shaker cabinets, white cabinets, quartz benchtops, multi-coloured splashback, marble splashback, white walls, ceramic floors, a stacked washer and dryer, multi-coloured floor and white benchtop.

Inspiration for a large country l-shaped dedicated laundry room in Houston with a farmhouse sink, recessed-panel cabinets, blue cabinets, white walls, ceramic floors, a side-by-side washer and dryer, multi-coloured floor and white benchtop.
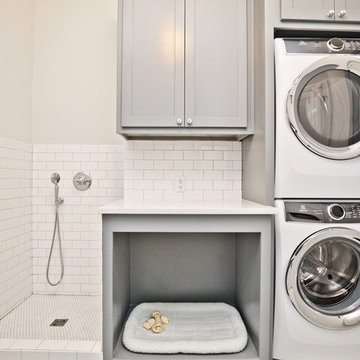
Photo of a mid-sized transitional single-wall dedicated laundry room in Other with shaker cabinets, grey cabinets, grey walls, a stacked washer and dryer and white benchtop.
Beige Dedicated Laundry Room Design Ideas
2