All Fireplaces Beige Dining Room Design Ideas
Refine by:
Budget
Sort by:Popular Today
161 - 180 of 2,468 photos
Item 1 of 3
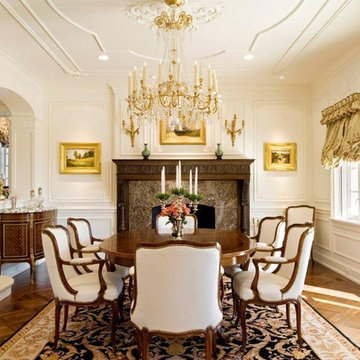
Design ideas for a traditional dining room in Philadelphia with white walls, medium hardwood floors and a standard fireplace.

Modern Dining Room in an open floor plan, sits between the Living Room, Kitchen and Backyard Patio. The modern electric fireplace wall is finished in distressed grey plaster. Modern Dining Room Furniture in Black and white is paired with a sculptural glass chandelier. Floor to ceiling windows and modern sliding glass doors expand the living space to the outdoors.
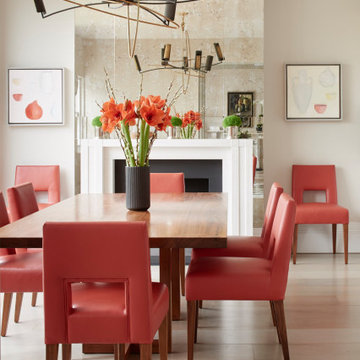
This drama filled dining room is not just for special occasions but is also used every day by the family.
With its mirrored wall extending the space and reflecting the breathtaking chandelier this dining room is exceedingly elegant. The pop of orange-red with the chairs and artwork brings this elegant space to life and adds personality to the space.
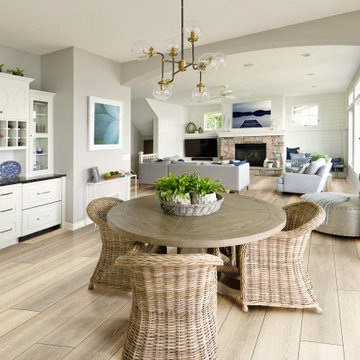
Design ideas for a large open plan dining in Other with grey walls, vinyl floors, a standard fireplace, a stone fireplace surround and beige floor.
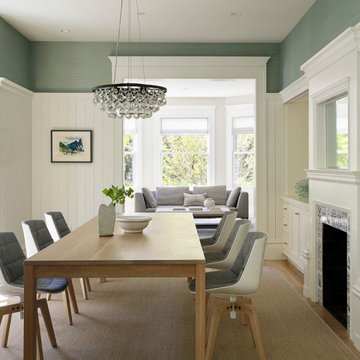
Matthew Millman Photography
Photo of a beach style separate dining room in San Francisco with a standard fireplace, a tile fireplace surround, decorative wall panelling and light hardwood floors.
Photo of a beach style separate dining room in San Francisco with a standard fireplace, a tile fireplace surround, decorative wall panelling and light hardwood floors.
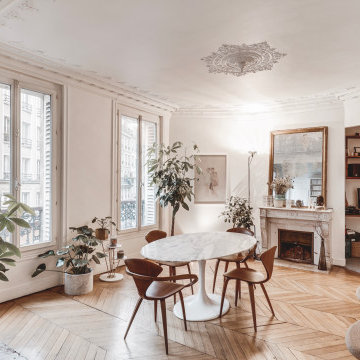
salle à manger, bureau ouvert, bar, fenêtres, plantes, parquet en point de Hongrie, moulures, blanc, bois, marron, table en marbre, table tulip Knoll, cheminé en pierre, miroir, tableau, chaises en bois.
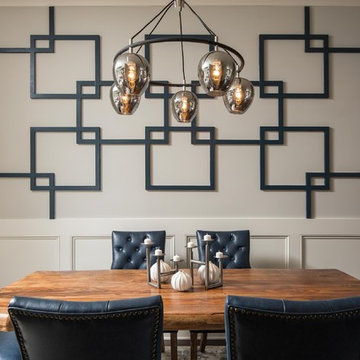
Design ideas for a mid-sized transitional kitchen/dining combo in Atlanta with grey walls, dark hardwood floors, a standard fireplace, a stone fireplace surround and brown floor.
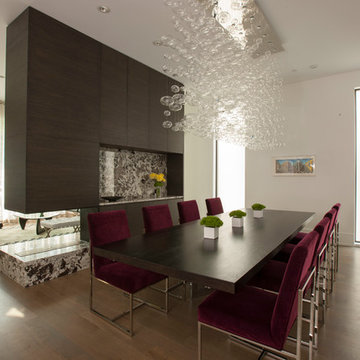
This is an example of a contemporary dining room in Chicago with white walls, dark hardwood floors, a two-sided fireplace and brown floor.
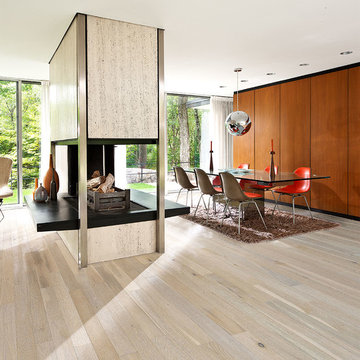
Color:Spirit-Unity-Arctic-Oak
This is an example of a mid-sized midcentury open plan dining in Chicago with brown walls, medium hardwood floors and a two-sided fireplace.
This is an example of a mid-sized midcentury open plan dining in Chicago with brown walls, medium hardwood floors and a two-sided fireplace.
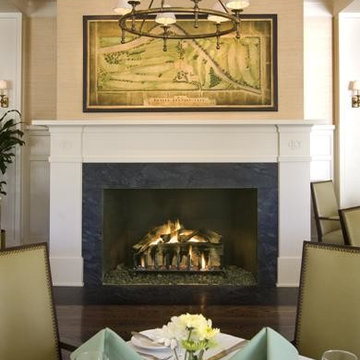
Custom Eiklor Log Gas Fireplace with slate hearth.
Traditional dining room in Denver with dark hardwood floors, a standard fireplace and a stone fireplace surround.
Traditional dining room in Denver with dark hardwood floors, a standard fireplace and a stone fireplace surround.
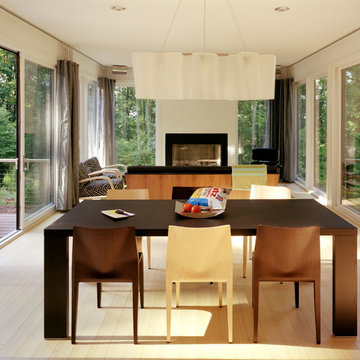
The winning entry of the Dwell Home Design Invitational is situated on a hilly site in North Carolina among seven wooded acres. The home takes full advantage of it’s natural surroundings: bringing in the woodland views and natural light through plentiful windows, generously sized decks off the front and rear facades, and a roof deck with an outdoor fireplace. With 2,400 sf divided among five prefabricated modules, the home offers compact and efficient quarters made up of large open living spaces and cozy private enclaves.
To meet the necessity of creating a livable floor plan and a well-orchestrated flow of space, the ground floor is an open plan module containing a living room, dining area, and a kitchen that can be entirely open to the outside or enclosed by a curtain. Sensitive to the clients’ desire for more defined communal/private spaces, the private spaces are more compartmentalized making up the second floor of the home. The master bedroom at one end of the volume looks out onto a grove of trees, and two bathrooms and a guest/office run along the same axis.
The design of the home responds specifically to the location and immediate surroundings in terms of solar orientation and footprint, therefore maximizing the microclimate. The construction process also leveraged the efficiency of wood-frame modulars, where approximately 80% of the house was built in a factory. By utilizing the opportunities available for off-site construction, the time required of crews on-site was significantly diminished, minimizing the environmental impact on the local ecosystem, the waste that is typically deposited on or near the site, and the transport of crews and materials.
The Dwell Home has become a precedent in demonstrating the superiority of prefabricated building technology over site-built homes in terms of environmental factors, quality and efficiency of building, and the cost and speed of construction and design.
Architects: Joseph Tanney, Robert Luntz
Project Architect: Michael MacDonald
Project Team: Shawn Brown, Craig Kim, Jeff Straesser, Jerome Engelking, Catarina Ferreira
Manufacturer: Carolina Building Solutions
Contractor: Mount Vernon Homes
Photographer: © Jerry Markatos, © Roger Davies, © Wes Milholen
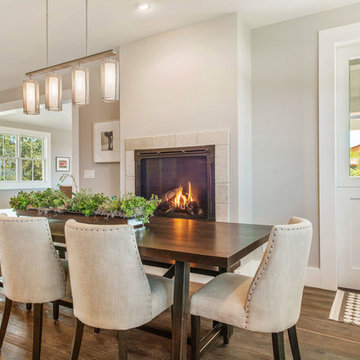
Beautiful open plan Napa Farmhouse with a kitchen fireplace, white oak wire brushed floors, views. limestone tile, custom alder table with steel base, dutch door, hammerton light
Open Homes Photography

Photo of a small beach style open plan dining in New York with white walls, light hardwood floors, a standard fireplace, a brick fireplace surround, beige floor and exposed beam.
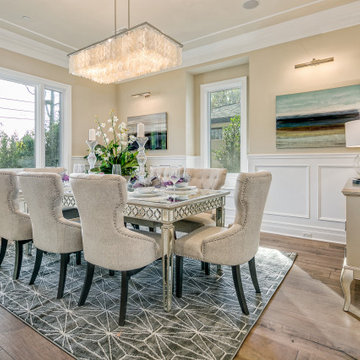
This is an example of a transitional separate dining room in Los Angeles with beige walls, medium hardwood floors, a two-sided fireplace, a stone fireplace surround, brown floor and decorative wall panelling.
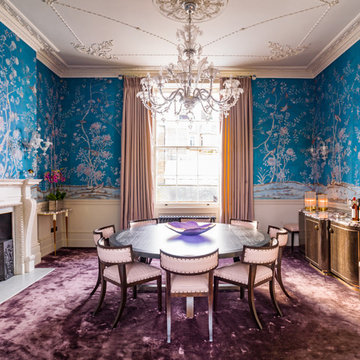
A Nash terraced house in Regent's Park, London. Interior design by Gaye Gardner. Photography by Adam Butler
Photo of a large traditional dining room in London with blue walls, carpet, a standard fireplace, a stone fireplace surround and purple floor.
Photo of a large traditional dining room in London with blue walls, carpet, a standard fireplace, a stone fireplace surround and purple floor.
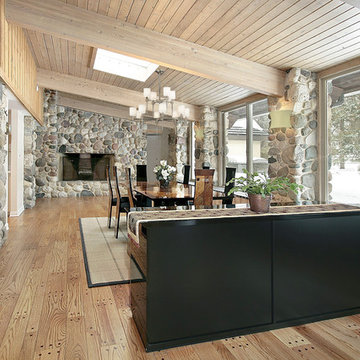
This dining room features the Topanga I Chandelier Two-Tier by Jamie Drake for Boyd lighting.
Expansive country open plan dining in San Francisco with white walls, light hardwood floors, a standard fireplace and a stone fireplace surround.
Expansive country open plan dining in San Francisco with white walls, light hardwood floors, a standard fireplace and a stone fireplace surround.
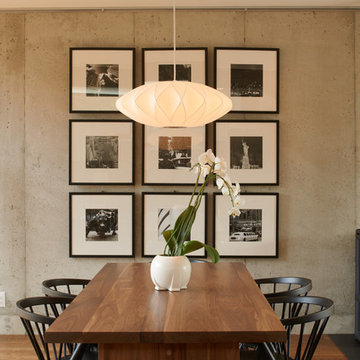
This is an example of a contemporary dining room in Minneapolis with grey walls, dark hardwood floors and a wood stove.
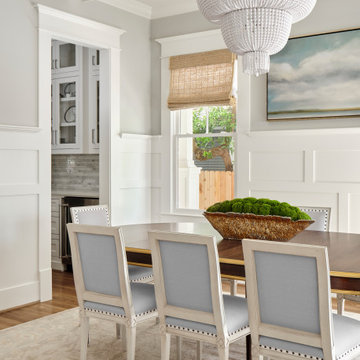
The gorgeous coffered ceiling and crisp wainscoting are highlights of this lovely new home in Historic Houston, TX. The stately chandelier and relaxed woven shades set the stage for this lovely dining table and chairs. The natural light in this home make every room warm and inviting.

Converted unutilized sitting area into formal dining space for four. Refinished the gas fireplace facade (removed green tile and installed ledger stone), added chandelier, paint, window treatment and furnishings.
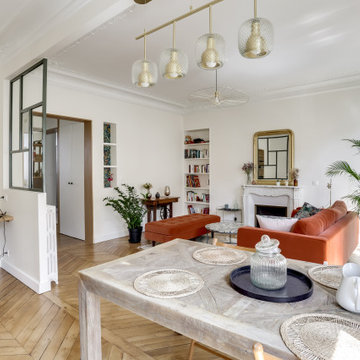
Inspiration for a contemporary open plan dining in Le Havre with white walls, medium hardwood floors, a standard fireplace, a stone fireplace surround and beige floor.
All Fireplaces Beige Dining Room Design Ideas
9