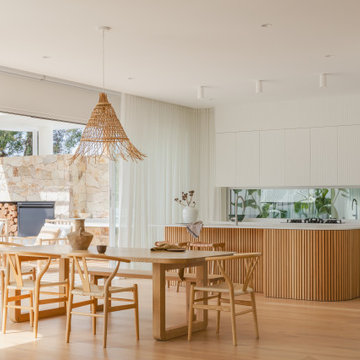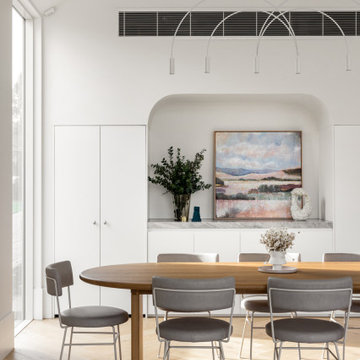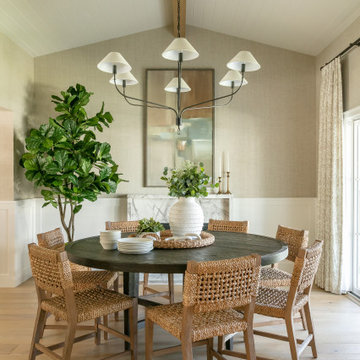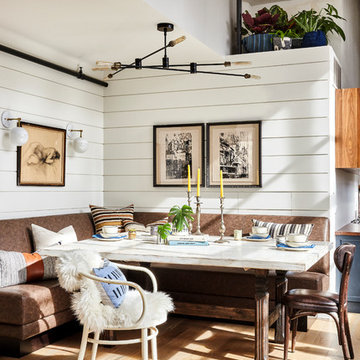Beige Dining Room Design Ideas
Refine by:
Budget
Sort by:Popular Today
1 - 20 of 87,820 photos
Item 1 of 2

Photo of a contemporary dining room in Sydney with grey walls, light hardwood floors, no fireplace, beige floor and panelled walls.

Inspiration for a contemporary dining room in Sydney with white walls, plywood floors, a standard fireplace, a stone fireplace surround and brown floor.

A contemporary holiday home located on Victoria's Mornington Peninsula featuring rammed earth walls, timber lined ceilings and flagstone floors. This home incorporates strong, natural elements and the joinery throughout features custom, stained oak timber cabinetry and natural limestone benchtops. With a nod to the mid century modern era and a balance of natural, warm elements this home displays a uniquely Australian design style. This home is a cocoon like sanctuary for rejuvenation and relaxation with all the modern conveniences one could wish for thoughtfully integrated.

Photo of a modern open plan dining in Melbourne with white walls, medium hardwood floors, brown floor and exposed beam.
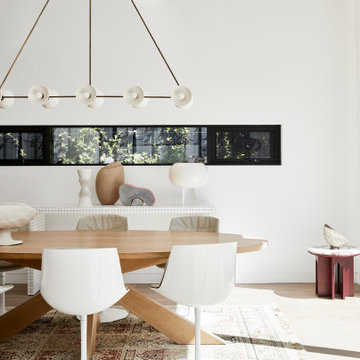
Respecting the street’s heritage, the charming gabled façade was retained. But beneath, behind and above, the four-bedroom residence is confidently contemporary. Chiselled out of sandstone, the subterranean strata has a garage, cellar, rumpus and laundry. While the mid-level hosts the bay-windowed master suite and expansive living areas oriented north toward a Jamie Durie-designed rear courtyard.
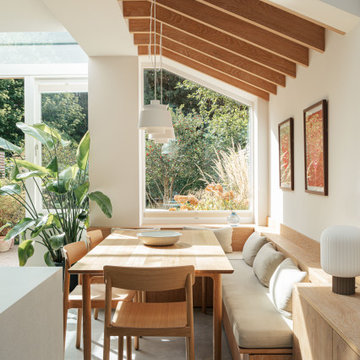
Located in Barnes, London, this project rejuvenates an existing Victorian terrace house, which had lost its character due to previous alterations.
The key change made was to open up the rear living spaces to the garden, achieved by lowering the rear floor levels to create a seamless connection with the outdoors. A new timber-lined opening was introduced to link the front and back of the house, blending old and new elements. Natural light was a central consideration in the design, with spaces strategically arranged to make the most of daylight throughout the day.
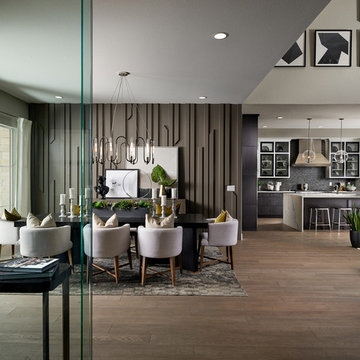
Design ideas for a contemporary open plan dining in Denver with brown walls, medium hardwood floors and brown floor.
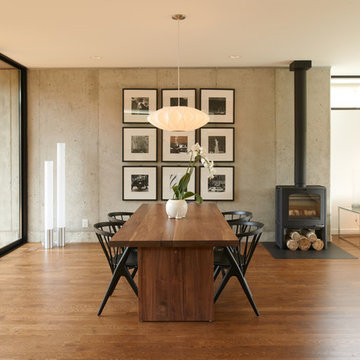
Dining room with wood burning stove, floor to ceiling sliding doors to deck. Concrete walls with picture hanging system.
Photo:Chad Holder
Photo of a modern open plan dining in Minneapolis with dark hardwood floors and a wood stove.
Photo of a modern open plan dining in Minneapolis with dark hardwood floors and a wood stove.
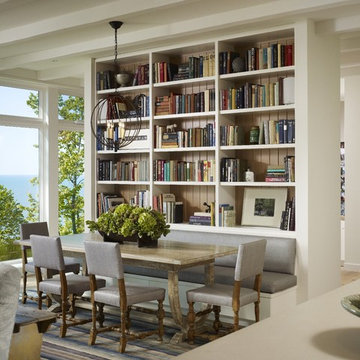
Hedrich Blessing Photographers
Floor from DuChateau
Design ideas for a transitional open plan dining in Chicago.
Design ideas for a transitional open plan dining in Chicago.
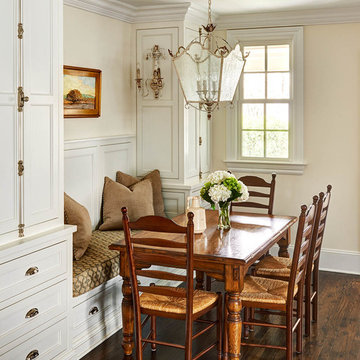
Breakfast Nook
Photo of a traditional dining room in Charlotte with beige walls, dark hardwood floors and no fireplace.
Photo of a traditional dining room in Charlotte with beige walls, dark hardwood floors and no fireplace.
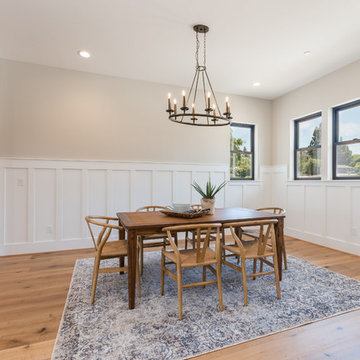
Designer: Honeycomb Home Design
Photographer: Marcel Alain
This new home features open beam ceilings and a ranch style feel with contemporary elements.
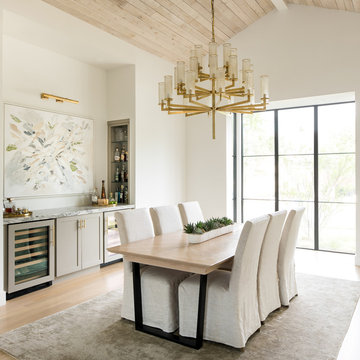
Inspiration for a large contemporary separate dining room in Dallas with white walls, light hardwood floors, beige floor and no fireplace.
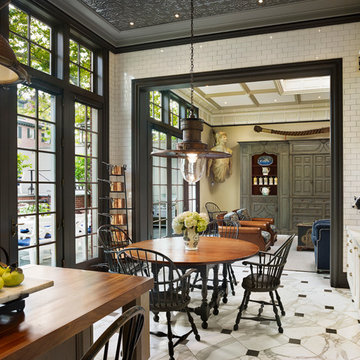
Halkin Mason Photography
Large victorian kitchen/dining combo in Philadelphia with white walls, marble floors and no fireplace.
Large victorian kitchen/dining combo in Philadelphia with white walls, marble floors and no fireplace.
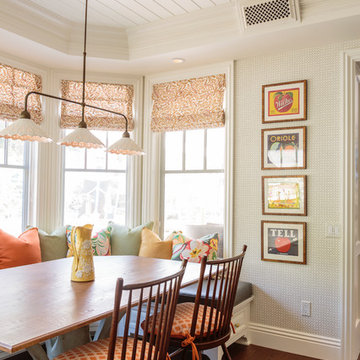
Mark Lohman
Photo of a traditional kitchen/dining combo in Los Angeles with medium hardwood floors and beige walls.
Photo of a traditional kitchen/dining combo in Los Angeles with medium hardwood floors and beige walls.
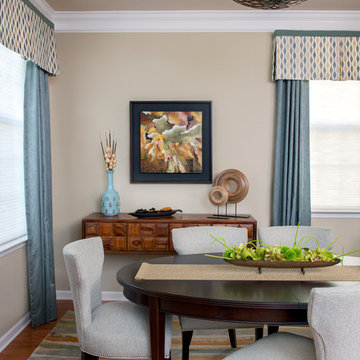
This dining room combines modern, rustic and classic styles. The colors are inspired by the original art work placed on the accent wall. Dining room accessories are understated to compliment the dining room painting. Custom made draperies complete the look. Natural fabric for the upholstery chairs is selected to work with the modern dining room rug. A rustic chandelier is high above the dining room table to showcase the painting. Original painting: Nancy Eckels
Photo: Liz. McKay- McKay Imaging
Beige Dining Room Design Ideas
1
