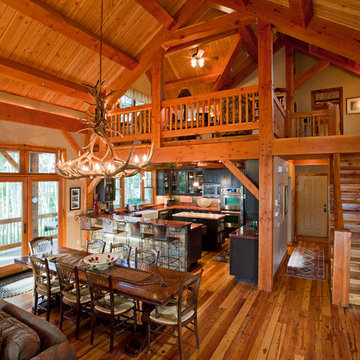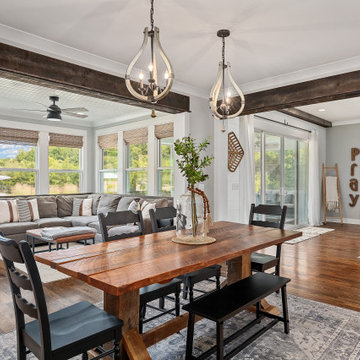Beige Dining Room Design Ideas
Refine by:
Budget
Sort by:Popular Today
41 - 60 of 97,112 photos
Item 1 of 3
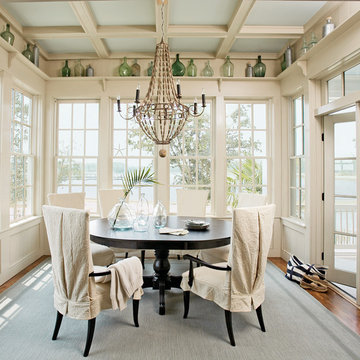
Jean Allsopp (courtesy of Coastal Living)
This is an example of a traditional separate dining room in Atlanta with dark hardwood floors and beige walls.
This is an example of a traditional separate dining room in Atlanta with dark hardwood floors and beige walls.
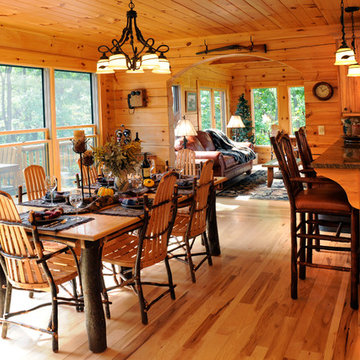
Dining/kitchen area with tongue and groove ceiling and rustic/country decor
Hal Kearney, Photographer
Photo of a mid-sized country kitchen/dining combo in Other with brown walls and light hardwood floors.
Photo of a mid-sized country kitchen/dining combo in Other with brown walls and light hardwood floors.
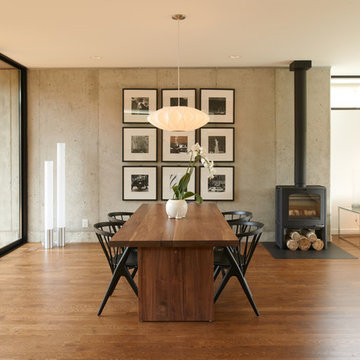
Dining room with wood burning stove, floor to ceiling sliding doors to deck. Concrete walls with picture hanging system.
Photo:Chad Holder
Photo of a modern open plan dining in Minneapolis with dark hardwood floors and a wood stove.
Photo of a modern open plan dining in Minneapolis with dark hardwood floors and a wood stove.
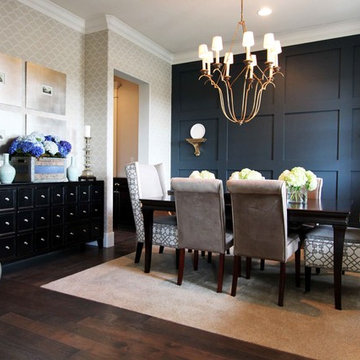
Nate Fischer Interior Design
Inspiration for a large contemporary separate dining room in Orange County with black walls, dark hardwood floors and brown floor.
Inspiration for a large contemporary separate dining room in Orange County with black walls, dark hardwood floors and brown floor.
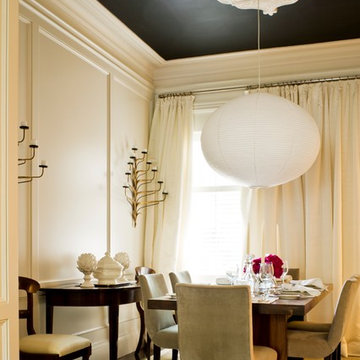
www.myplumdesign.com
Design ideas for a transitional dining room in Toronto with white walls and dark hardwood floors.
Design ideas for a transitional dining room in Toronto with white walls and dark hardwood floors.
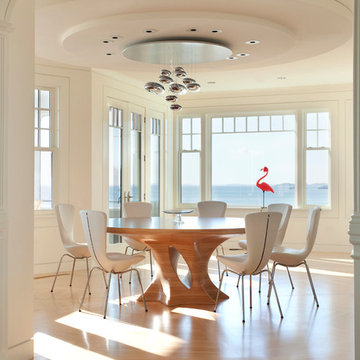
Having been neglected for nearly 50 years, this home was rescued by new owners who sought to restore the home to its original grandeur. Prominently located on the rocky shoreline, its presence welcomes all who enter into Marblehead from the Boston area. The exterior respects tradition; the interior combines tradition with a sparse respect for proportion, scale and unadorned beauty of space and light.
This project was featured in Design New England Magazine. http://bit.ly/SVResurrection
Photo Credit: Eric Roth
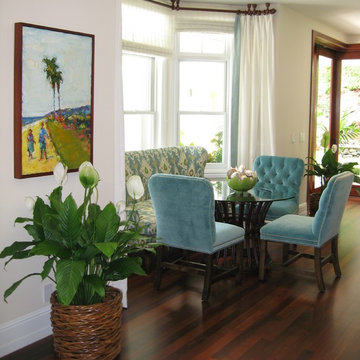
The kitchen nook seating includes cozy bench seating and brightly colored tufted chairs.
Inspiration for a tropical dining room in Hawaii.
Inspiration for a tropical dining room in Hawaii.
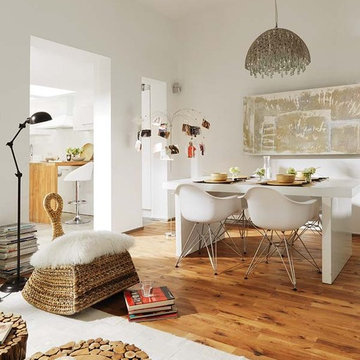
Vuong Interiorismo
vuong@vuong.es
www.vuong.es
Inspiration for an eclectic dining room in Barcelona.
Inspiration for an eclectic dining room in Barcelona.
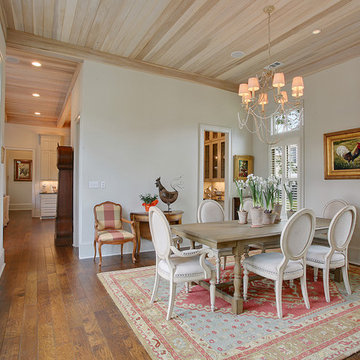
Formal Dining with Butler's Pantry that connects this space to the Kitchen beyond.
Inspiration for a mid-sized separate dining room in New Orleans with white walls, dark hardwood floors and no fireplace.
Inspiration for a mid-sized separate dining room in New Orleans with white walls, dark hardwood floors and no fireplace.
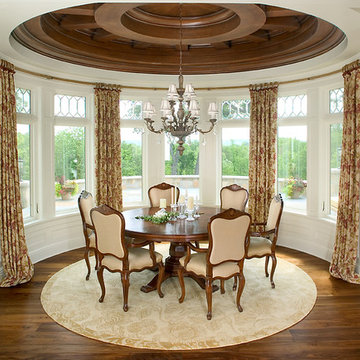
Reminiscent of gabled stone and shake houses found dotted across the picturesque countryside of The United Kingdom, Two Creeks brings the best of English Country style “across the pond,” and updates it for functionality. From the European courtyard at the front of the house, to the sweeping circular staircase found just inside the entrance, everything about Two Creeks speaks of the quality and style of the past.
Designed on an efficient L-shape, and spreading out over more than 8,000 square feet on three levels, this distinctive home boasts a fashionable façade of low-maintenance stone and shake similar to those found on European manor homes. While the style is inspired by the past, the four-car garage is conveniently modern, with easy access to a circular front drive. Other exterior highlights include a grand walkway leading from the circular drive to a covered front entrance, and a variety of vintage-style windows, including transom, cameo and leaded glass. Shutters accompany many of the windows, and stone accents throughout the design add to the home’s sense of timeless European charm.
Once inside, you’ll discover that the interior appeal equals that of the exterior. Intricate paneled doors and moldings give the feeling of age and elegance, while large rooms and open spaces keep it light-filled and contemporary. Floor plan highlights include a large entrance foyer containing a three-story spiral staircase, and a nearby open living area with a two-sided fireplace and circular dining room. Easily accessed from the dining space are the exquisite country-style kitchen and cozy hearth room, along with the home’s outdoor entertaining spaces, including a patio and screened porch. A first floor master suite adjacent to the study gives the feel of a private retreat, while three bedrooms and a second floor living room give children plenty of their own space to spread out. The lower level contains the family areas, including a home theater, billiards and exercise center.
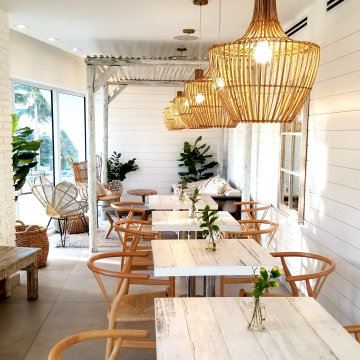
If you're looking for a way to enhance your interior design, adding a shiplap wall might be the answer. Shiplap creates a great clean look and can enhance your modern farmhouse design or a coastal style.
Shiplap: 2010LDF
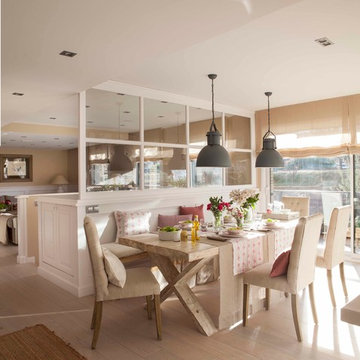
Photo of a mid-sized country open plan dining in Madrid with beige walls, light hardwood floors and beige floor.
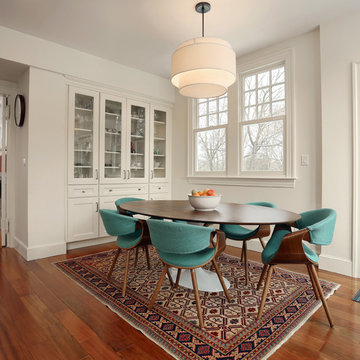
Transitional Style white painted cabinetry with Mod-style accents. Professional and built-In appliances.
This is an example of a mid-sized transitional dining room in Boston with laminate floors, brown floor and white walls.
This is an example of a mid-sized transitional dining room in Boston with laminate floors, brown floor and white walls.
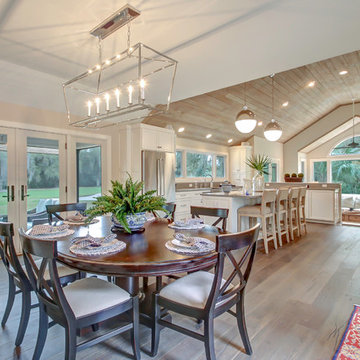
Interior Design, Lola Interiors | Photos, East Coast Virtual Tours
Mid-sized transitional kitchen/dining combo in Jacksonville with grey walls, medium hardwood floors, no fireplace and brown floor.
Mid-sized transitional kitchen/dining combo in Jacksonville with grey walls, medium hardwood floors, no fireplace and brown floor.
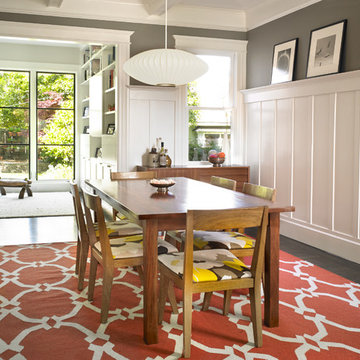
In this dining room, nods to traditional San Francisco design include all original trim and wall panels.
Photography: Brian Mahany
Design ideas for a small contemporary separate dining room in San Francisco with grey walls, dark hardwood floors, no fireplace and brown floor.
Design ideas for a small contemporary separate dining room in San Francisco with grey walls, dark hardwood floors, no fireplace and brown floor.
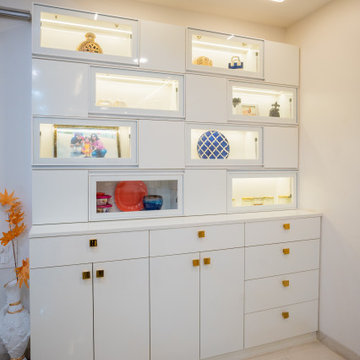
Transforming your living room into a harmonious retreat, our white, beige, and brown-themed design seamlessly blends formal elegance with cozy informality. Starting with a neutral palette of whites and beiges as the backdrop, accented with rich browns, we create a serene ambiance that invites relaxation and sophistication.
Formal seating areas feature clean lines and plush upholstery in creamy hues, exuding refined elegance and providing comfort for gatherings or entertaining guests. Meanwhile, informal seating arrangements incorporate earthy brown tones through cozy sofas, textured throw pillows, and plush area rugs, offering a laid-back atmosphere perfect for unwinding after a long day.
By balancing formal elements with informal comfort, our design ensures versatility and functionality, creating a living room that effortlessly caters to both formal occasions and casual relaxation, while maintaining a cohesive and inviting aesthetic.
Tv unit- our design showcases a white TV back panel accented with golden trim
Flanked by louvered paneling on both sides, this composition exudes timeless elegance while adding visual interest and depth to your living space.
On one side, open shelves offer a display area for décor or media components, providing easy access and showcasing your personal style. Meanwhile, floating drawers offer concealed storage for clutter-free organization, maintaining a sleek and seamless aesthetic.
This fusion of elegant design elements with practical functionality creates a statement piece that not only elevates the visual appeal of your living room but also enhances its efficiency and organization.
Crafted to exude timeless elegance, our dining area features a stunning whole white crockery unit with profile shutters, adding a touch of modern sophistication to your space. The profile shutters, finished in pristine white, offer a sleek and seamless appearance while providing ample storage for your dining essentials. Enhancing the unit's charm, intricately painted mouldings in a lustrous golden hue adorn the edges, infusing a sense of luxury and refinement into the design. This combination of white and gold creates a striking contrast, elevating the aesthetic appeal of your dining area and adding a touch of glamour to every mealtime gathering. With its blend of contemporary style and classic accents, this crockery unit serves as both a functional storage solution and a statement piece.
transforming your dining space into a sophisticated haven for culinary delights and social gatherings.

Small eclectic dining room in Cornwall with beige walls, medium hardwood floors, a wood stove, a brick fireplace surround, brown floor and exposed beam.
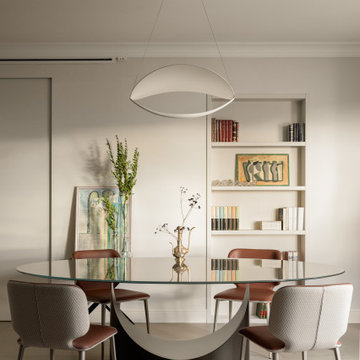
Photo of a large contemporary dining room in Naples with beige walls, porcelain floors and beige floor.
Beige Dining Room Design Ideas
3
