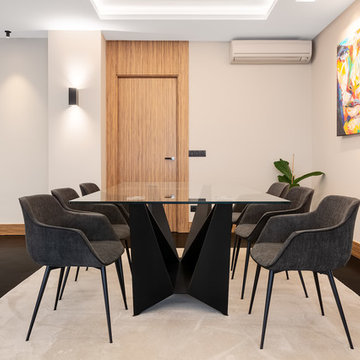Beige Dining Room Design Ideas with Black Floor
Refine by:
Budget
Sort by:Popular Today
1 - 20 of 67 photos
Item 1 of 3
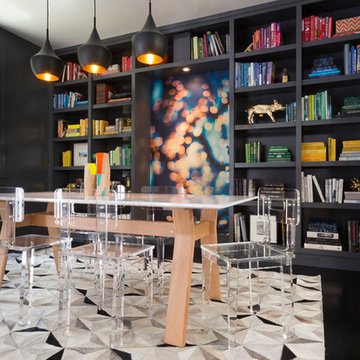
To eliminate an inconsistent layout, we removed the wall dividing the dining room from the living room and added a polished brass and ebonized wood handrail to create a sweeping view into the living room. To highlight the family’s passion for reading, we created a beautiful library with custom shelves flanking a niche wallpapered with Flavor Paper’s bold Glow print with color-coded book spines to add pops of color. Tom Dixon pendant lights, acrylic chairs, and a geometric hide rug complete the look.
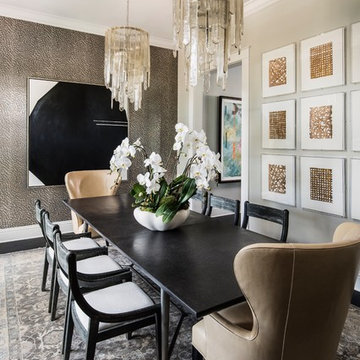
Stephen Allen Photography
This is an example of a transitional separate dining room in Orlando with no fireplace and black floor.
This is an example of a transitional separate dining room in Orlando with no fireplace and black floor.
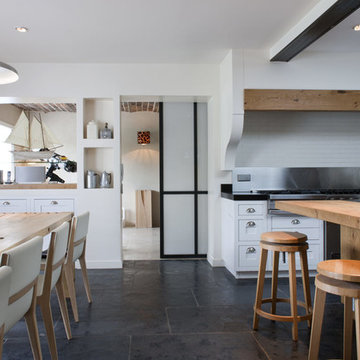
Olivier Chabaud
Design ideas for a country kitchen/dining combo in Paris with white walls and black floor.
Design ideas for a country kitchen/dining combo in Paris with white walls and black floor.
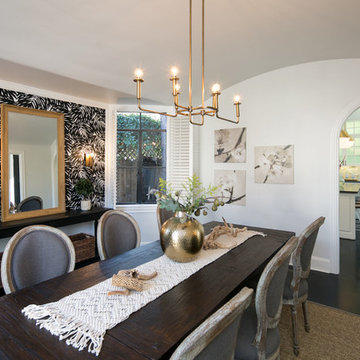
Marcell Puzsar
Mid-sized contemporary separate dining room in San Francisco with white walls, dark hardwood floors and black floor.
Mid-sized contemporary separate dining room in San Francisco with white walls, dark hardwood floors and black floor.

Столовая-гостиная объединены в одном пространстве и переходят в кухню
Photo of a mid-sized contemporary kitchen/dining combo in Saint Petersburg with multi-coloured walls, dark hardwood floors and black floor.
Photo of a mid-sized contemporary kitchen/dining combo in Saint Petersburg with multi-coloured walls, dark hardwood floors and black floor.
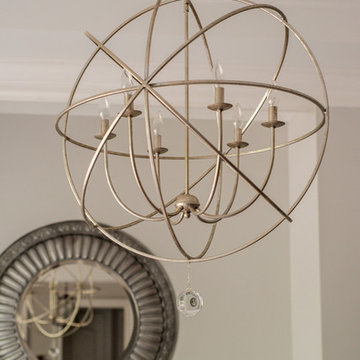
Selected all the interior and exterior finishes and materials for this custom home. Furnishings were a combination of existing and new.
Large transitional separate dining room in Charlotte with blue walls, dark hardwood floors, no fireplace and black floor.
Large transitional separate dining room in Charlotte with blue walls, dark hardwood floors, no fireplace and black floor.
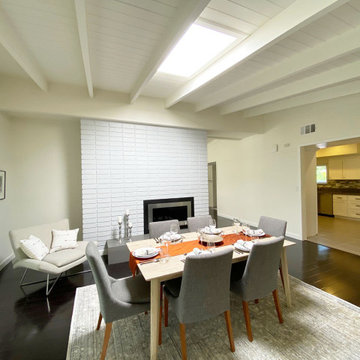
The open floor plan allows for a large family gathering. We set the table with artistic flatware and a custom made runner. An original graphite drawing on the wall finishes the look.
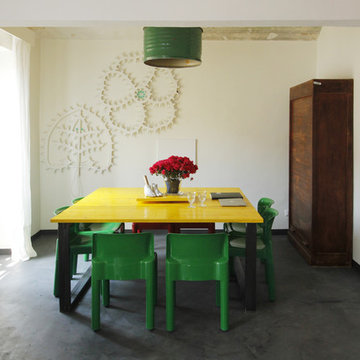
@FattoreQ
Eclectic dining room in Turin with white walls, black floor and concrete floors.
Eclectic dining room in Turin with white walls, black floor and concrete floors.
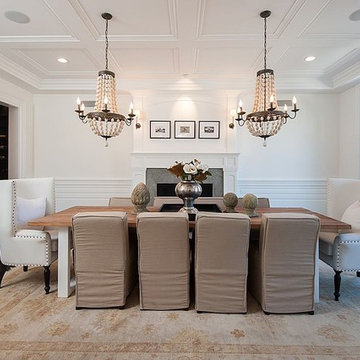
@BuildCisco 1-877-BUILD-57
Photo of a transitional separate dining room in Los Angeles with white walls, dark hardwood floors, a standard fireplace and black floor.
Photo of a transitional separate dining room in Los Angeles with white walls, dark hardwood floors, a standard fireplace and black floor.
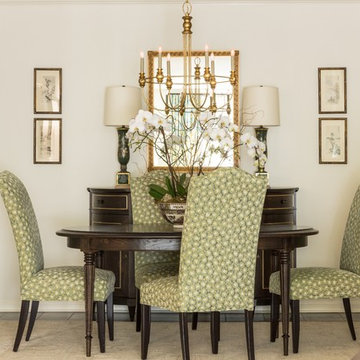
Susan Currie Design designed the update and renovation of a Garden District pied-a-terre.
This is an example of a mid-sized transitional separate dining room in New Orleans with white walls, ceramic floors, no fireplace and black floor.
This is an example of a mid-sized transitional separate dining room in New Orleans with white walls, ceramic floors, no fireplace and black floor.
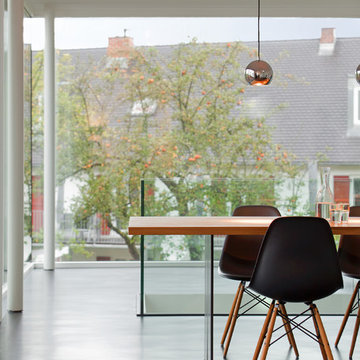
Fotograf: Herbert Stolz
Design ideas for a mid-sized contemporary open plan dining in Other with white walls and black floor.
Design ideas for a mid-sized contemporary open plan dining in Other with white walls and black floor.
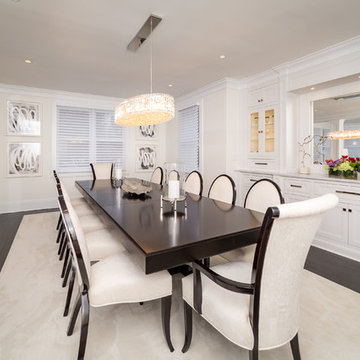
Tim Radigan
This is an example of a large transitional dining room in New York with white walls, dark hardwood floors and black floor.
This is an example of a large transitional dining room in New York with white walls, dark hardwood floors and black floor.
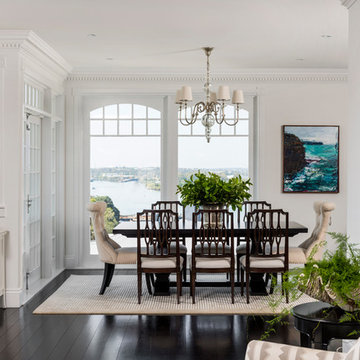
This is an example of a traditional open plan dining in Brisbane with white walls, dark hardwood floors and black floor.
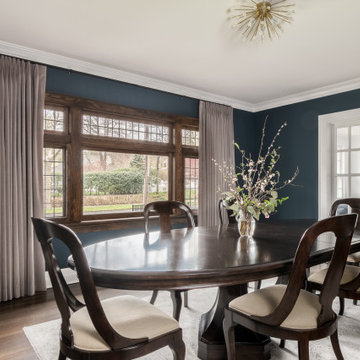
A complete home remodel, our #AJMBLifeInTheSuburbs project is the perfect Westfield, NJ story of keeping the charm in town. Our homeowners had a vision to blend their updated and current style with the original character that was within their home. Think dark wood millwork, original stained glass windows, and quirky little spaces. The end result is the perfect blend of historical Westfield charm paired with today's modern style.
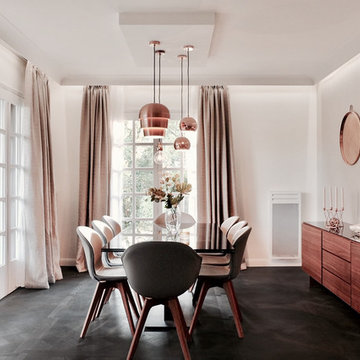
Rénovation complète d’un appartement en rez-de-chaussée pour une résidence secondaire.
D’une superficie totale de 145m2, les volumes sont redistribués et optimisés en fonction des éléments techniques existants.
En collaboration avec une architecte.
Année du projet : 2016
Coût du projet : 100 001 - 250 000 €
Pays : France
Code postal : 01220
Crédit Photo : Caroline Durst
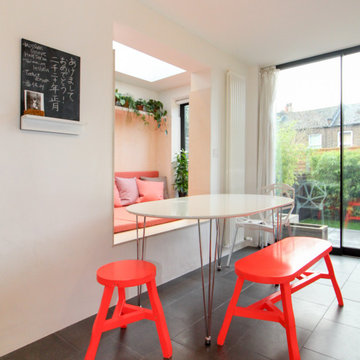
James Dale Architects were appointed to design this small side infill extension to a terraced house in east London. The client wanted to incorporate extra multi use space on the ground floor to accommodate a seating area for the dinning room, relaxation space and a jacuzzi, all on an extremely tight budget.
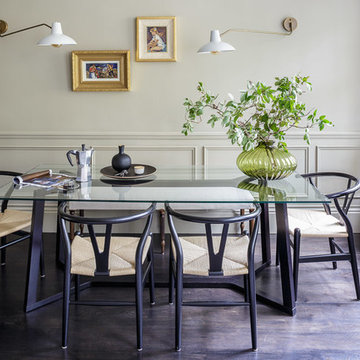
Mark Bolton
Photo of a transitional dining room in London with black floor.
Photo of a transitional dining room in London with black floor.
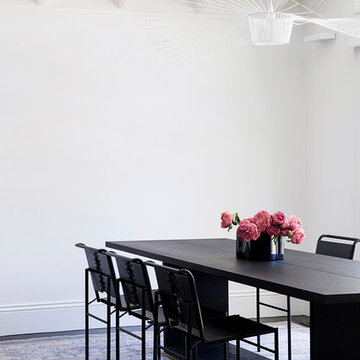
Inspiration for a contemporary dining room in Sydney with white walls, dark hardwood floors and black floor.
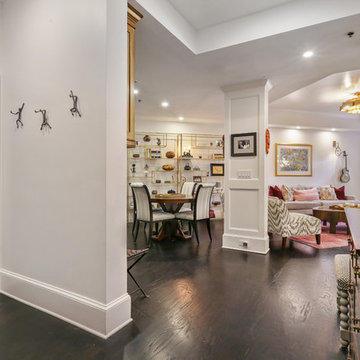
Photo of a small eclectic open plan dining in Atlanta with white walls, dark hardwood floors and black floor.
Beige Dining Room Design Ideas with Black Floor
1
