Beige Dining Room Design Ideas with Ceramic Floors
Refine by:
Budget
Sort by:Popular Today
1 - 20 of 1,007 photos
Item 1 of 3

Beautiful Spanish tile details are present in almost
every room of the home creating a unifying theme
and warm atmosphere. Wood beamed ceilings
converge between the living room, dining room,
and kitchen to create an open great room. Arched
windows and large sliding doors frame the amazing
views of the ocean.
Architect: Beving Architecture
Photographs: Jim Bartsch Photographer
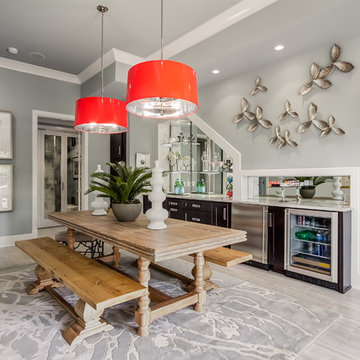
Marty Paoletta, ProMedia Tours
This is an example of a transitional dining room in Nashville with grey walls and ceramic floors.
This is an example of a transitional dining room in Nashville with grey walls and ceramic floors.
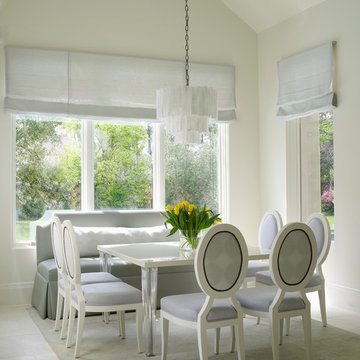
Tria Giovan
This is an example of a mid-sized traditional kitchen/dining combo in Houston with beige walls, ceramic floors and no fireplace.
This is an example of a mid-sized traditional kitchen/dining combo in Houston with beige walls, ceramic floors and no fireplace.
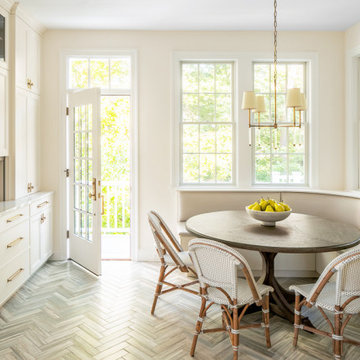
This is an example of a small beach style kitchen/dining combo in Portland Maine with ceramic floors, grey floor, beige walls and no fireplace.
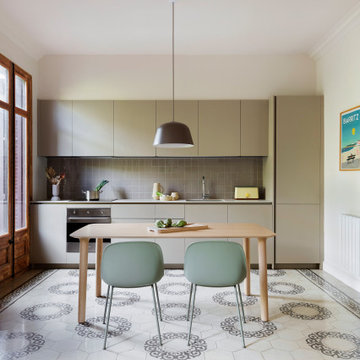
El reto a resolver en esta vivienda clásica del Eixample barcelonés fue, a pesar de las limitaciones en la redistribución, lograr el ordenamiento de las zonas día-noche, darle unidad estética y conceptual y optimizar las zonas de almacenaje para conseguir la máxima sensación de espacio.
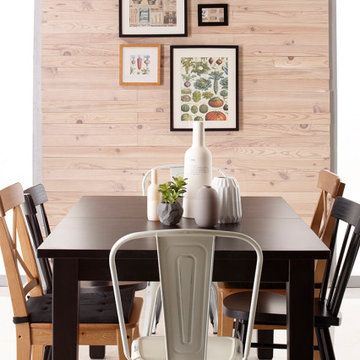
Mid-sized scandinavian separate dining room with beige walls, ceramic floors, no fireplace and beige floor.
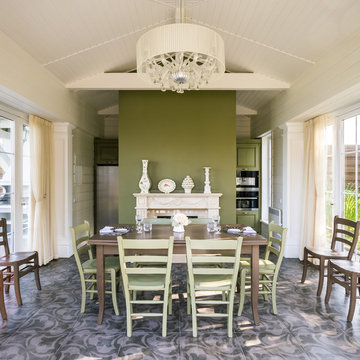
This is an example of a mid-sized traditional separate dining room in Moscow with green walls, ceramic floors, a standard fireplace, a stone fireplace surround and brown floor.
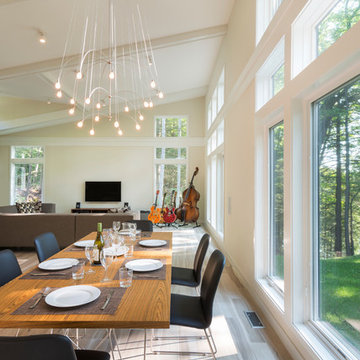
This new house is perched on a bluff overlooking Long Pond. The compact dwelling is carefully sited to preserve the property's natural features of surrounding trees and stone outcroppings. The great room doubles as a recording studio with high clerestory windows to capture views of the surrounding forest.
Photo by: Nat Rea Photography
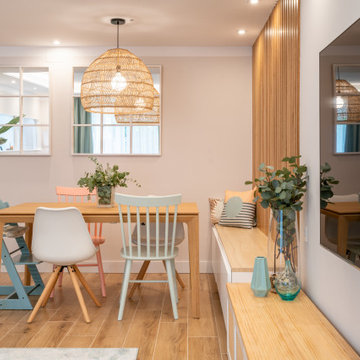
La zona de comedor integrada en el salon, se destaca por la continuidad del mueble de TV con un banco de almacenaje y uso para el comedor. Así mismo, este se demarca mediante la palilleria de roble instalada en la pared, que aporta color y profundidad.
Las sillas, diferentes y de colores aportan la vitalidad a este area.
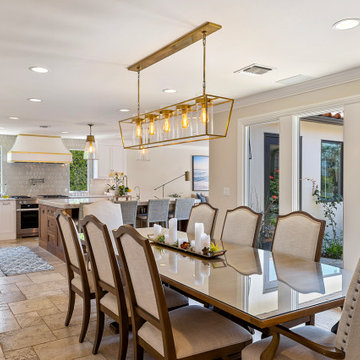
This home had a kitchen that wasn’t meeting the family’s needs, nor did it fit with the coastal Mediterranean theme throughout the rest of the house. The goals for this remodel were to create more storage space and add natural light. The biggest item on the wish list was a larger kitchen island that could fit a family of four. They also wished for the backyard to transform from an unsightly mess that the clients rarely used to a beautiful oasis with function and style.
One design challenge was incorporating the client’s desire for a white kitchen with the warm tones of the travertine flooring. The rich walnut tone in the island cabinetry helped to tie in the tile flooring. This added contrast, warmth, and cohesiveness to the overall design and complemented the transitional coastal theme in the adjacent spaces. Rooms alight with sunshine, sheathed in soft, watery hues are indicative of coastal decorating. A few essential style elements will conjure the coastal look with its casual beach attitude and renewing seaside energy, even if the shoreline is only in your mind's eye.
By adding two new windows, all-white cabinets, and light quartzite countertops, the kitchen is now open and bright. Brass accents on the hood, cabinet hardware and pendant lighting added warmth to the design. Blue accent rugs and chairs complete the vision, complementing the subtle grey ceramic backsplash and coastal blues in the living and dining rooms. Finally, the added sliding doors lead to the best part of the home: the dreamy outdoor oasis!
Every day is a vacation in this Mediterranean-style backyard paradise. The outdoor living space emphasizes the natural beauty of the surrounding area while offering all of the advantages and comfort of indoor amenities.
The swimming pool received a significant makeover that turned this backyard space into one that the whole family will enjoy. JRP changed out the stones and tiles, bringing a new life to it. The overall look of the backyard went from hazardous to harmonious. After finishing the pool, a custom gazebo was built for the perfect spot to relax day or night.
It’s an entertainer’s dream to have a gorgeous pool and an outdoor kitchen. This kitchen includes stainless-steel appliances, a custom beverage fridge, and a wood-burning fireplace. Whether you want to entertain or relax with a good book, this coastal Mediterranean-style outdoor living remodel has you covered.
Photographer: Andrew - OpenHouse VC
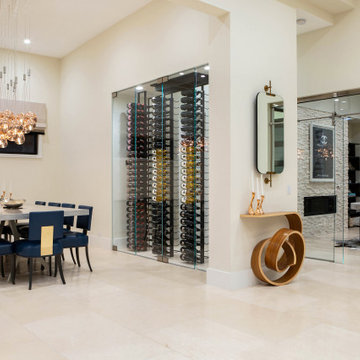
Rose gold Italian lighting sets the tone for this Dining space. The custom wood dining table has a “custom linear Strie finish” that “looks” and “feels” like metal.
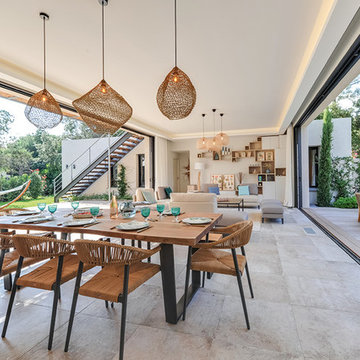
© delphineguyart.com
Inspiration for a large eclectic dining room in Bordeaux with white walls, ceramic floors, no fireplace and beige floor.
Inspiration for a large eclectic dining room in Bordeaux with white walls, ceramic floors, no fireplace and beige floor.
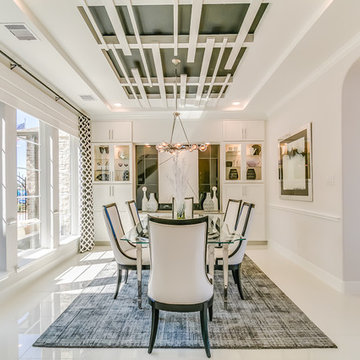
Newmark Homes is attuned to market trends and changing consumer demands. Newmark offers customers award-winning design and construction in homes that incorporate a nationally recognized energy efficiency program and state-of-the-art technology. View all our homes and floorplans www.newmarkhomes.com and experience the NEW mark of Excellence. Photos Credit: Premier Photography
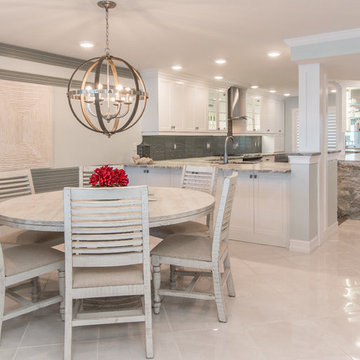
Design ideas for a small beach style open plan dining in Tampa with white walls, ceramic floors, no fireplace and white floor.
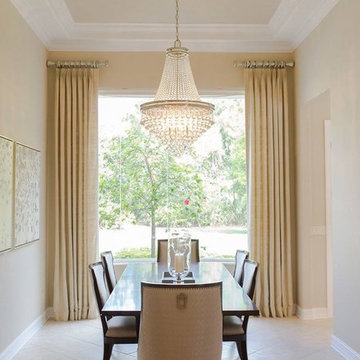
Christina Seifert Photography
This is an example of a small transitional separate dining room in Miami with beige walls, ceramic floors and no fireplace.
This is an example of a small transitional separate dining room in Miami with beige walls, ceramic floors and no fireplace.
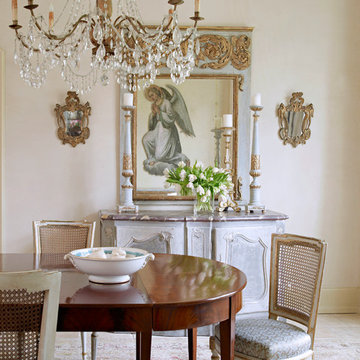
Photo of a mid-sized traditional dining room in Houston with beige walls, ceramic floors and beige floor.
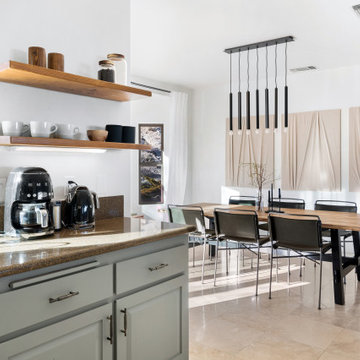
Design ideas for a mid-sized eclectic kitchen/dining combo in Los Angeles with white walls, ceramic floors and beige floor.
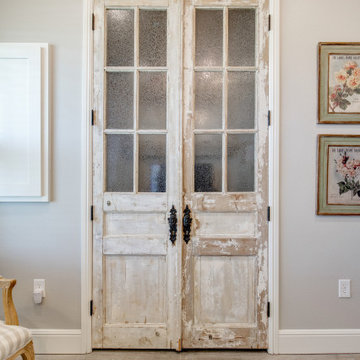
Country dining room in Dallas with grey walls, ceramic floors, no fireplace and grey floor.
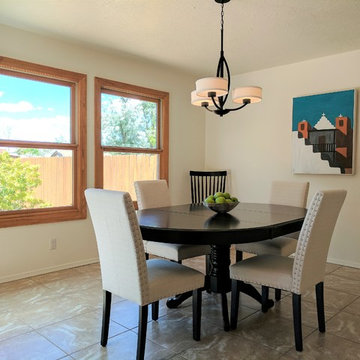
Elisa Macomber
Small separate dining room in Other with white walls, ceramic floors, no fireplace and multi-coloured floor.
Small separate dining room in Other with white walls, ceramic floors, no fireplace and multi-coloured floor.
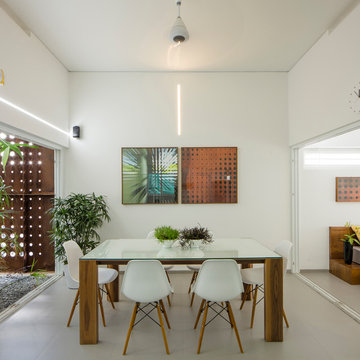
Photo of a mid-sized contemporary dining room in Other with white walls, ceramic floors and beige floor.
Beige Dining Room Design Ideas with Ceramic Floors
1