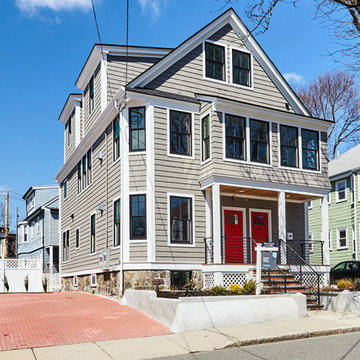Beige Duplex Exterior Design Ideas
Refine by:
Budget
Sort by:Popular Today
81 - 100 of 454 photos
Item 1 of 3
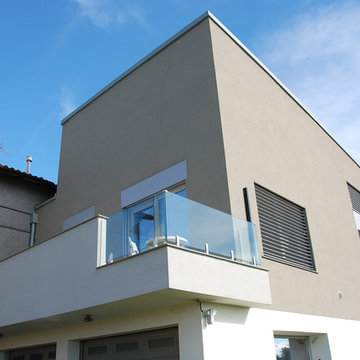
Photo of a small contemporary two-storey stucco beige duplex exterior in Other with a flat roof and a metal roof.
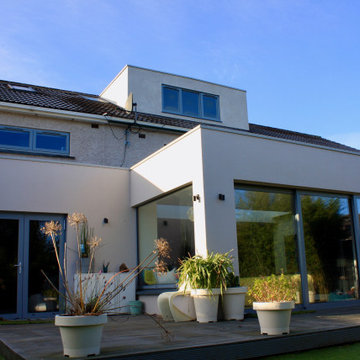
A recent project we did in Castleknock, Dublin. We renovated this house from top to bottom. Knocked down an old sunroom and replaces it with a more modern flat roof extension. We made the entire house more open plan and full of light. We also added a Dormer attic conversions with bathroom
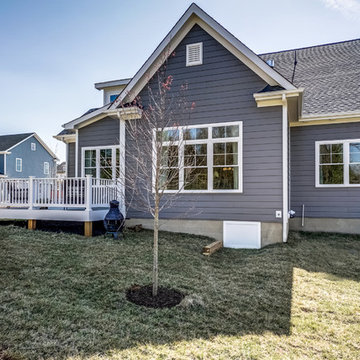
John Hancock
Design ideas for a large traditional two-storey beige duplex exterior in Other with concrete fiberboard siding and a mixed roof.
Design ideas for a large traditional two-storey beige duplex exterior in Other with concrete fiberboard siding and a mixed roof.
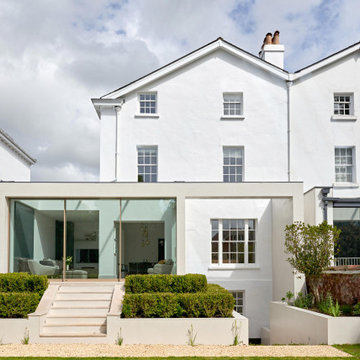
Mid-sized modern beige duplex exterior in Devon with four or more storeys, mixed siding, a flat roof and a mixed roof.
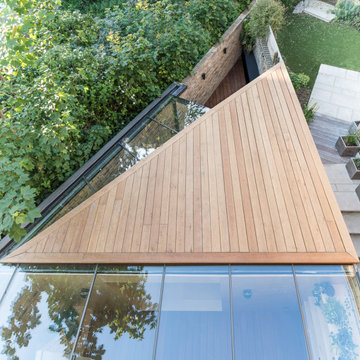
View of Rear Yard Extension, with cladded roof, skylights and patio at the back
Design ideas for a small scandinavian one-storey beige duplex exterior in London with wood siding, a flat roof and a mixed roof.
Design ideas for a small scandinavian one-storey beige duplex exterior in London with wood siding, a flat roof and a mixed roof.
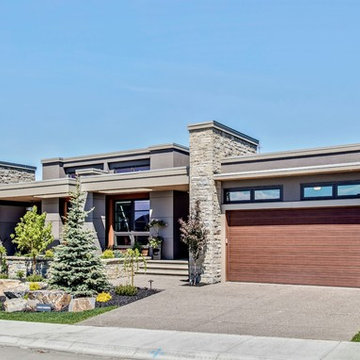
Zoon Media
Design ideas for a mid-sized contemporary one-storey beige duplex exterior in Calgary with mixed siding and a flat roof.
Design ideas for a mid-sized contemporary one-storey beige duplex exterior in Calgary with mixed siding and a flat roof.
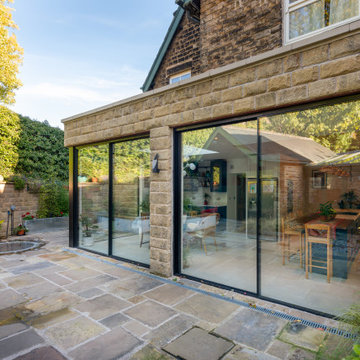
An elegant, highly glazed extension to a period property in the heart of Sheffield.
Black, slimline glazing punctuates the stone walls to create a modern aesthetic to a transitional form.
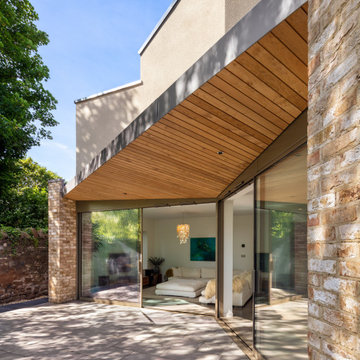
View of rear patio, new end of terrace house in Bristol
Photo of a mid-sized contemporary three-storey brick beige duplex exterior in Other with a metal roof and a grey roof.
Photo of a mid-sized contemporary three-storey brick beige duplex exterior in Other with a metal roof and a grey roof.
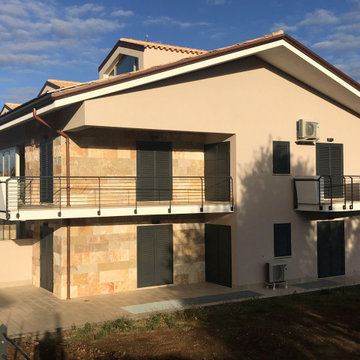
L’intervento edilizio prevede la realizzazione di due edifici su tre livelli fuori terra ed un piano interrato per garage e cantine e una copertura a falda inclinata.
Sono state studiati vari tagli per le unità abitative ovvero il monolocale, bilocale e il trilocale. Le unità abitative di circa 80 mq. contengono un ingresso, un living con angolo cottura, due camere da letto con servizi e ripostigli.
Inoltre è stata studiata la contestualizzazione nel luogo e nel paesaggio circostante e nella progettazione sono stati seguiti i principi del risparmio energetico e dell’ecosostenibilità.
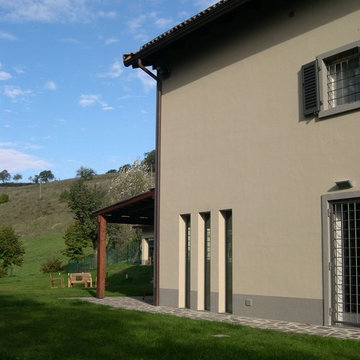
Large contemporary two-storey beige duplex exterior in Bologna with a hip roof and a tile roof.
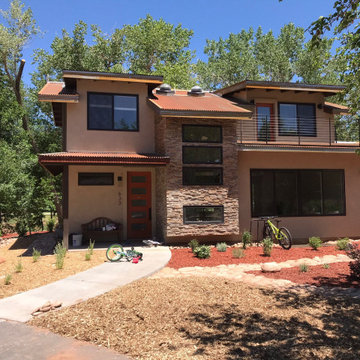
Mid-sized eclectic two-storey stucco beige duplex exterior in Other with a gable roof, a metal roof, a brown roof and board and batten siding.
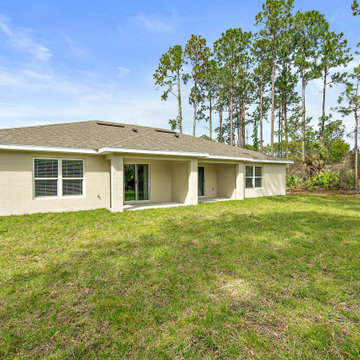
Our Multi-Family design features open-concept living and efficient design elements. The 3,354 total square feet of this plan offers each side a one car garage, covered lanai and each side boasts three bedrooms, two bathrooms and a large great room that flows into the spacious kitchen.
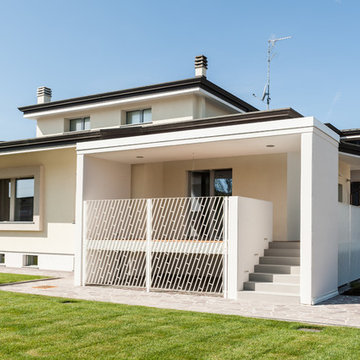
ph. Alessandro Milani
Design ideas for a large contemporary two-storey stucco beige duplex exterior in Other with a hip roof and a metal roof.
Design ideas for a large contemporary two-storey stucco beige duplex exterior in Other with a hip roof and a metal roof.
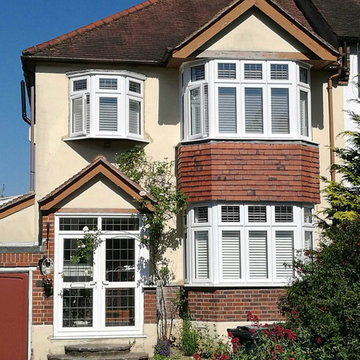
Three bay windows, all fitted with plantation shutters with a smatter louvre and a hidden tilt rod.
This is an example of a traditional two-storey beige duplex exterior in Kent.
This is an example of a traditional two-storey beige duplex exterior in Kent.
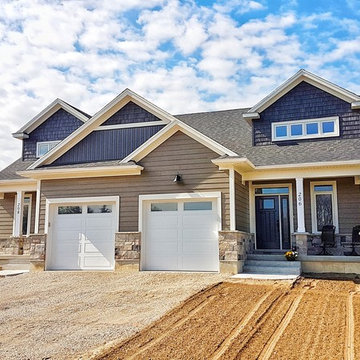
This is an example of a small arts and crafts two-storey beige duplex exterior in Toronto with concrete fiberboard siding, a gable roof and a shingle roof.
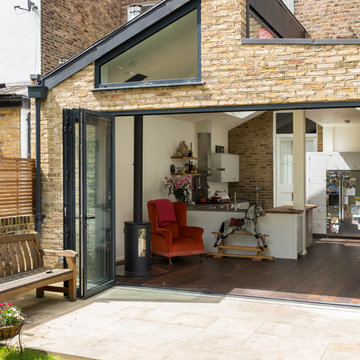
Chris Snook
Design ideas for a contemporary one-storey beige duplex exterior in London with a shed roof.
Design ideas for a contemporary one-storey beige duplex exterior in London with a shed roof.
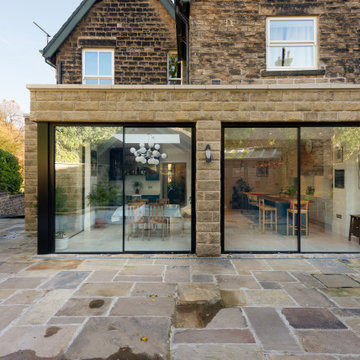
An elegant, highly glazed extension to a period property in the heart of Sheffield.
Black, slimline glazing punctuates the stone walls to create a modern aesthetic to a transitional form.
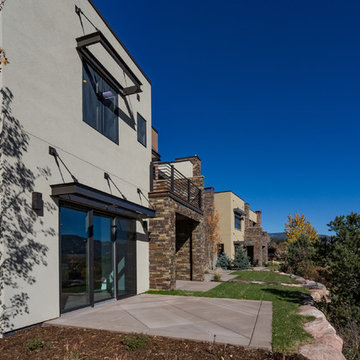
Expand the living space and step onto the patio with views of the Animas River and valley,
Photography : Scott Griggs Studios
Inspiration for a large contemporary two-storey beige duplex exterior in Albuquerque with mixed siding and a flat roof.
Inspiration for a large contemporary two-storey beige duplex exterior in Albuquerque with mixed siding and a flat roof.
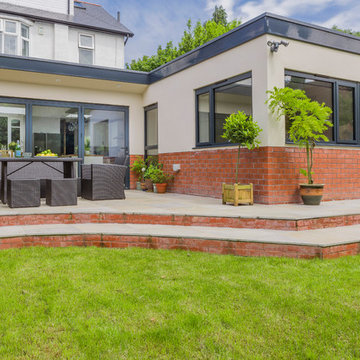
Katie & Jon were expecting their first child so the schedule was tight. They decided to move out for the duration of the build to help speed up the build process. We arranged weekly meetings to discuss progress which helped a lot as we made slight changes as the project took shape.
"When choosing a builder for our ground floor extension Wayne's enthusiasm for the project came through from the start.
The whole team were excellent, very professional and friendly throughout the build, with the project being completed to time and on budget. The project was managed excellently by Wayne and Gareth, and we were always kept well informed of the progress.
We have also been very impressed with Wayne and Gareth's input into the design of the extension, providing us with useful suggestions and invaluable advice which has enhanced the finished product. The build quality is excellent and visitors to the house regularly comment on the high standard of the build and finish.
We would not hesitate to recommend Wayne Moore Construction and cannot thank Wayne and the team enough. They have helped to transform our already lovely house into an amazing home that our family can grow into for many years to come."
Jon and Katie Bainbridge
Architects - Kotsmuth-Williams Architects
Beige Duplex Exterior Design Ideas
5
