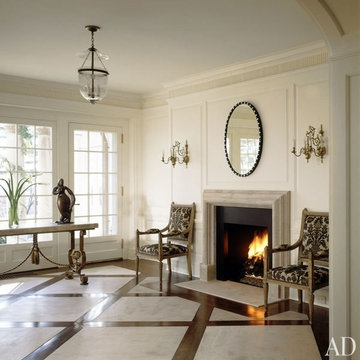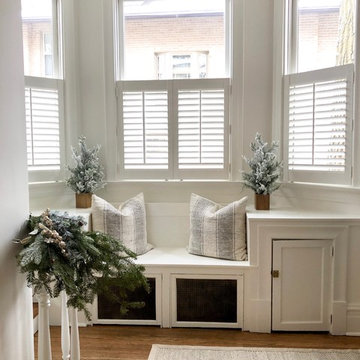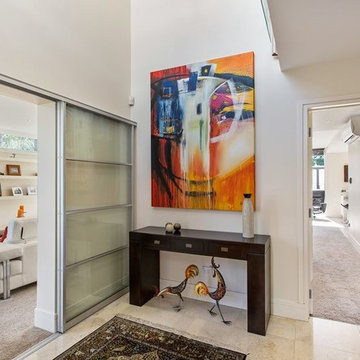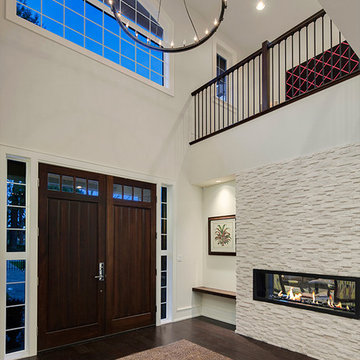Beige Entryway Design Ideas
Refine by:
Budget
Sort by:Popular Today
21 - 40 of 223 photos
Item 1 of 3
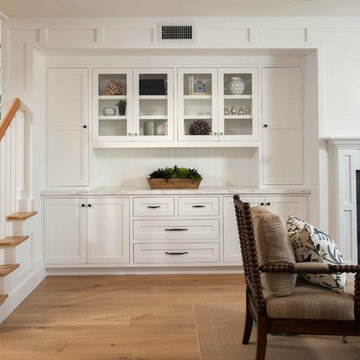
By: Blackband Design
949.872.2234
www.blackbanddesign.com
Home Design/Build by: Graystone Custom Builders, Inc. Newport Beach, CA (949) 466-0900
Beach style entryway in Orange County.
Beach style entryway in Orange County.
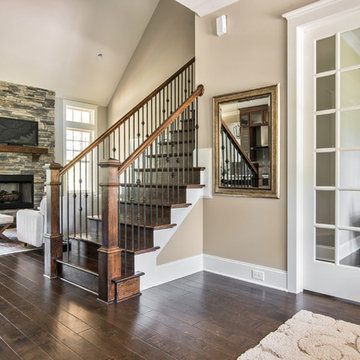
Inspiration for a mid-sized arts and crafts foyer in Charlotte with beige walls, dark hardwood floors and brown floor.
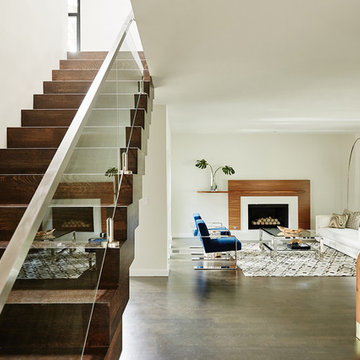
This forever home, perfect for entertaining and designed with a place for everything, is a contemporary residence that exudes warmth, functional style, and lifestyle personalization for a family of five. Our busy lawyer couple, with three close-knit children, had recently purchased a home that was modern on the outside, but dated on the inside. They loved the feel, but knew it needed a major overhaul. Being incredibly busy and having never taken on a renovation of this scale, they knew they needed help to make this space their own. Upon a previous client referral, they called on Pulp to make their dreams a reality. Then ensued a down to the studs renovation, moving walls and some stairs, resulting in dramatic results. Beth and Carolina layered in warmth and style throughout, striking a hard-to-achieve balance of livable and contemporary. The result is a well-lived in and stylish home designed for every member of the family, where memories are made daily.
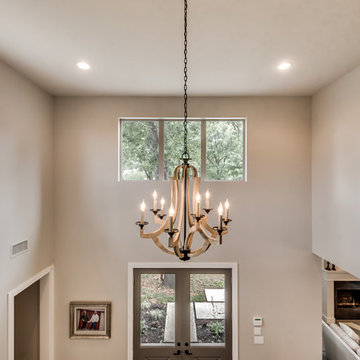
Country front door in Dallas with beige walls, concrete floors, a double front door, a gray front door and beige floor.
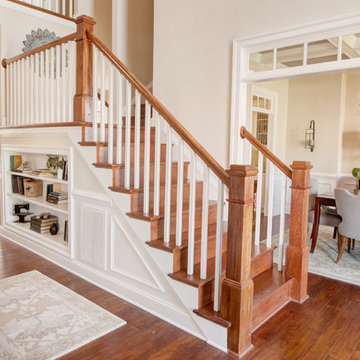
A traditional staircase that opens to a landing bringing a feeling of openness to the space. This unique stairway also includes a bookcase built in! To create your design for a Lancaster floor plan, please go visit https://www.gomsh.com/plans/two-story-home/lancaster/ifp
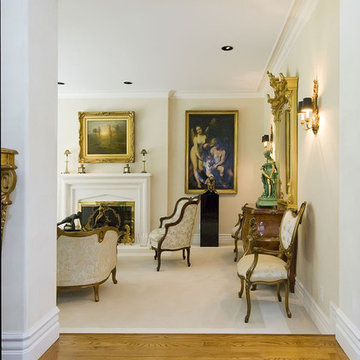
Mark Pinkerton VI360 Photography
Photo of a traditional entryway in San Francisco with white walls and medium hardwood floors.
Photo of a traditional entryway in San Francisco with white walls and medium hardwood floors.
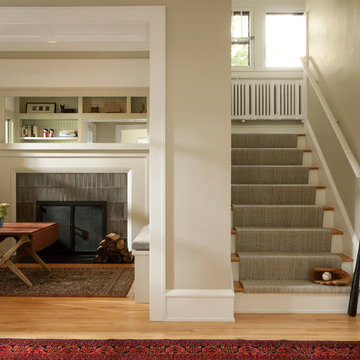
Karen Melvin
Photo of a traditional front door in Minneapolis with beige walls and light hardwood floors.
Photo of a traditional front door in Minneapolis with beige walls and light hardwood floors.
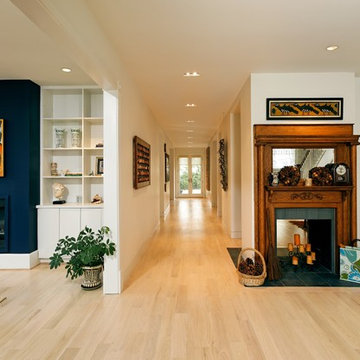
Gregg Hadley
Photo of a mid-sized transitional entry hall in DC Metro with white walls, light hardwood floors, a double front door, a glass front door and beige floor.
Photo of a mid-sized transitional entry hall in DC Metro with white walls, light hardwood floors, a double front door, a glass front door and beige floor.
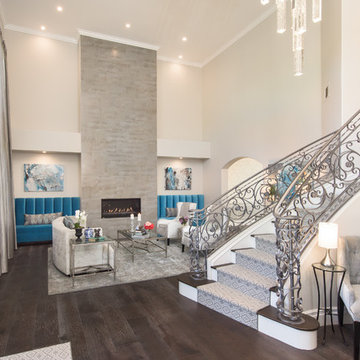
The foyer is elegant yet practical, welcoming family and friends. The custom soffette at the base of the stairs hugs the staircase wall and provides a place to sit or hold visitors' handbags and outerware.
Photo: Marc Angeles
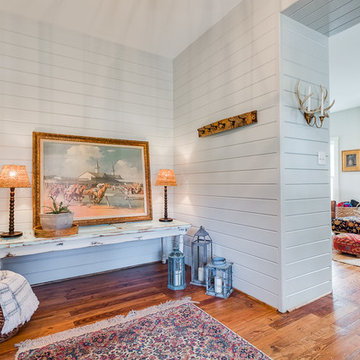
The #TulipFarmhouse has never looked more beautiful! We are thrilled that the owners are enjoying their home to the fullest. Our teams worked hard to preserve the original charm and character of this Oldham County farmhouse.
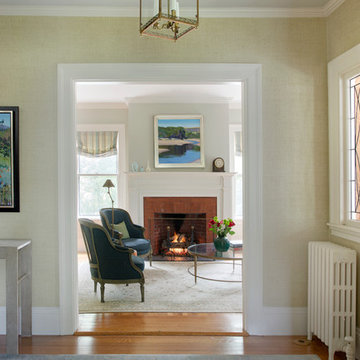
Mathew and his team at Cummings Architects have a knack for being able to see the perfect vision for a property. They specialize in identifying a building’s missing elements and crafting designs that simultaneously encompass the large scale, master plan and the myriad details that make a home special. For this Winchester home, the vision included a variety of complementary projects that all came together into a single architectural composition.
Starting with the exterior, the single-lane driveway was extended and a new carriage garage that was designed to blend with the overall context of the existing home. In addition to covered parking, this building also provides valuable new storage areas accessible via large, double doors that lead into a connected work area.
For the interior of the house, new moldings on bay windows, window seats, and two paneled fireplaces with mantles dress up previously nondescript rooms. The family room was extended to the rear of the house and opened up with the addition of generously sized, wall-to-wall windows that served to brighten the space and blur the boundary between interior and exterior.
The family room, with its intimate sitting area, cozy fireplace, and charming breakfast table (the best spot to enjoy a sunlit start to the day) has become one of the family’s favorite rooms, offering comfort and light throughout the day. In the kitchen, the layout was simplified and changes were made to allow more light into the rear of the home via a connected deck with elongated steps that lead to the yard and a blue-stone patio that’s perfect for entertaining smaller, more intimate groups.
From driveway to family room and back out into the yard, each detail in this beautiful design complements all the other concepts and details so that the entire plan comes together into a unified vision for a spectacular home.
Photos By: Eric Roth
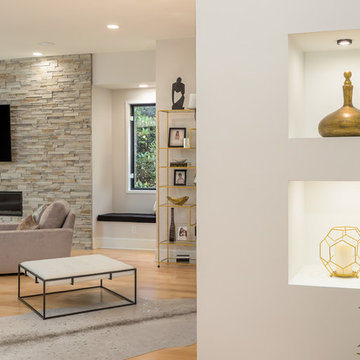
Design ideas for an expansive contemporary foyer in Raleigh with a single front door.
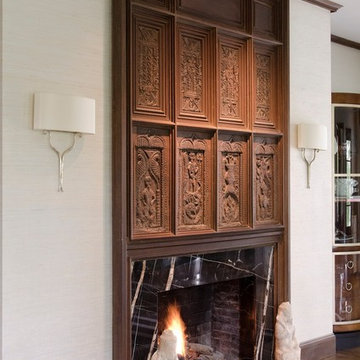
Major gut renovation of this coastal estate preserved its basic layout while expanding the kitchen. A veranda and a pair of gazebos were also added to the home to maximize outdoor living and the water views. The interior merged the homeowners eclectic style with the traditional style of the home.
Photographer: James R. Salomon
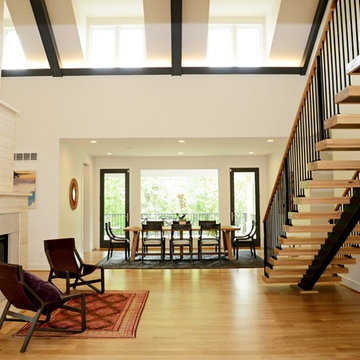
This modern farmhouse features clean lines and classic forms. It boasts spacious covered porches for gathering, large doors, and a timeless mix of natural elements and modern décor, creating a fresh yet cozy atmosphere.
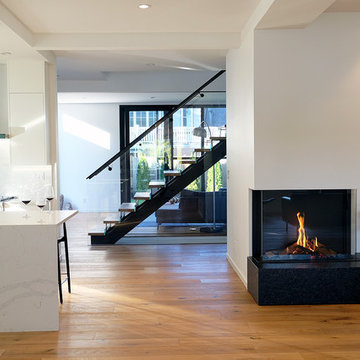
Read about this project on European Home's website: goo.gl/4HKf39
Photos by: Lauren Piandes & Cory Ploessl
Inspiration for a large modern entryway in Boston with white walls, medium hardwood floors, a glass front door and beige floor.
Inspiration for a large modern entryway in Boston with white walls, medium hardwood floors, a glass front door and beige floor.
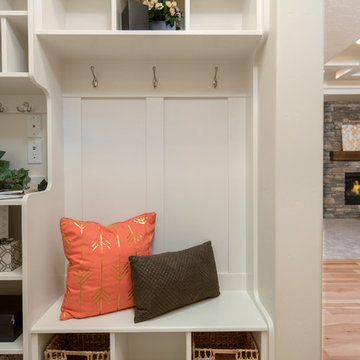
Photo credit: BluFish Photography
Inspiration for a mid-sized transitional mudroom in Boise with beige walls and light hardwood floors.
Inspiration for a mid-sized transitional mudroom in Boise with beige walls and light hardwood floors.
Beige Entryway Design Ideas
2
