Beige Entryway Design Ideas with a Dark Wood Front Door
Refine by:
Budget
Sort by:Popular Today
121 - 140 of 1,433 photos
Item 1 of 3
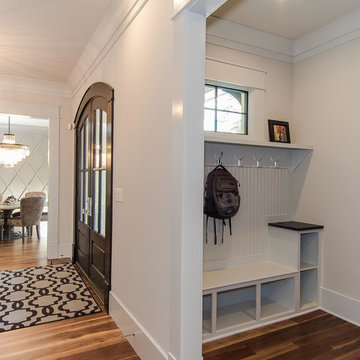
Mid-sized traditional entry hall in Raleigh with white walls, light hardwood floors, a double front door, a dark wood front door and white floor.
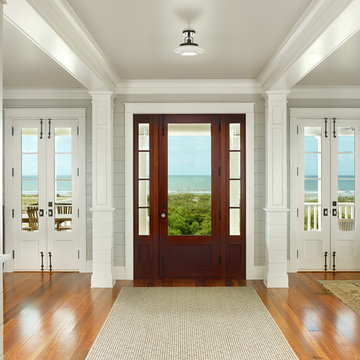
Holger Obenaus
Beach style front door in Charleston with a single front door and a dark wood front door.
Beach style front door in Charleston with a single front door and a dark wood front door.
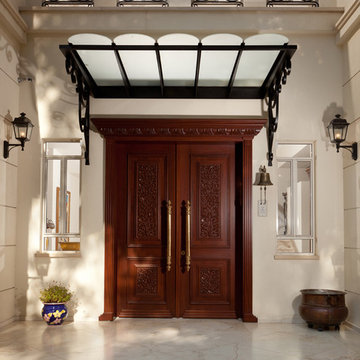
This is an example of a traditional front door in Other with a double front door and a dark wood front door.
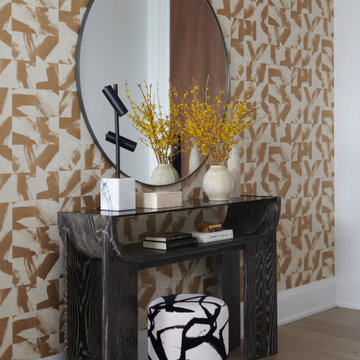
Inspiration for a mid-sized contemporary foyer in Toronto with multi-coloured walls, light hardwood floors, a single front door, a dark wood front door, brown floor and wallpaper.
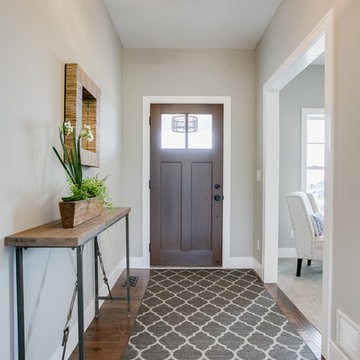
Design ideas for a small country front door in Minneapolis with grey walls, dark hardwood floors, a single front door and a dark wood front door.
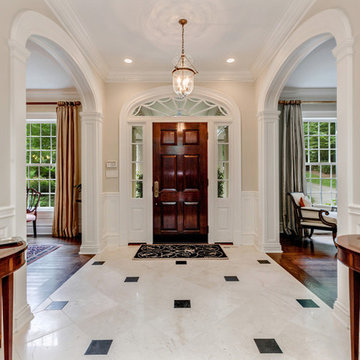
Inspiration for a large traditional foyer in DC Metro with beige walls, marble floors, a single front door and a dark wood front door.
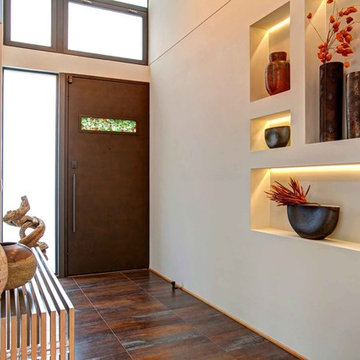
Inspiration for a contemporary entryway in San Diego with beige walls, a single front door, a dark wood front door and brown floor.
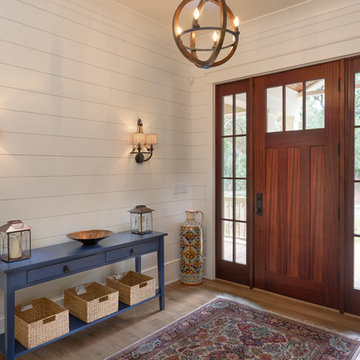
Joshua Corrigan
Photo of a country foyer in Charleston with white walls, light hardwood floors, a single front door and a dark wood front door.
Photo of a country foyer in Charleston with white walls, light hardwood floors, a single front door and a dark wood front door.
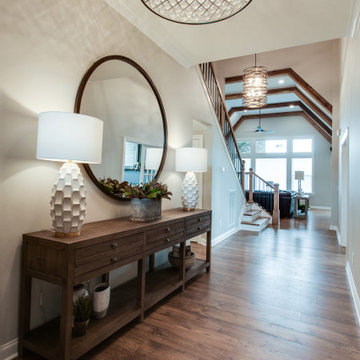
Another angle.
Inspiration for a mid-sized transitional foyer in Nashville with grey walls, medium hardwood floors, a single front door, a dark wood front door and brown floor.
Inspiration for a mid-sized transitional foyer in Nashville with grey walls, medium hardwood floors, a single front door, a dark wood front door and brown floor.
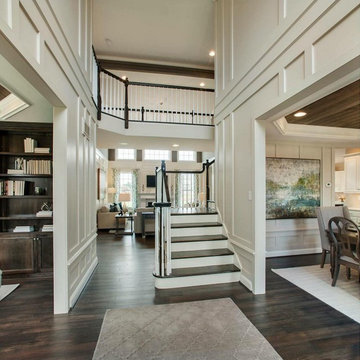
Foyer | Entryway | Dark Hardwood | Textured Walls | Molding & Millwork | Layers | Contrast | Beautiful Staircase | Open Floorplan | Custom Design | Gorgeous Area Rugs
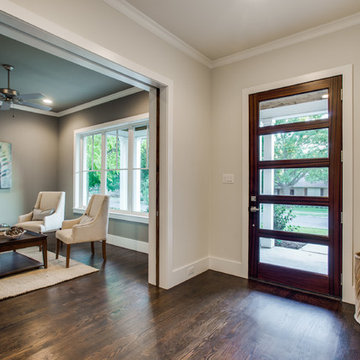
Mid-sized transitional front door in Dallas with beige walls, a dark wood front door, dark hardwood floors and a single front door.
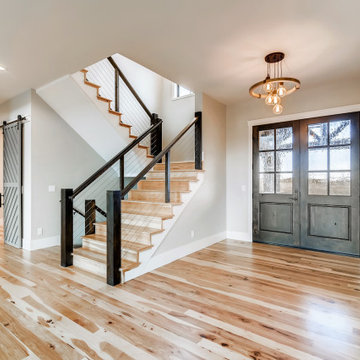
Large country foyer in Denver with grey walls, light hardwood floors, a double front door and a dark wood front door.
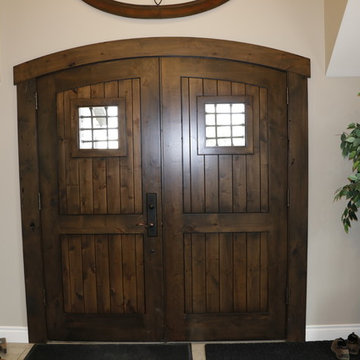
Photo of a country front door in Other with beige walls, ceramic floors, a double front door, a dark wood front door and beige floor.
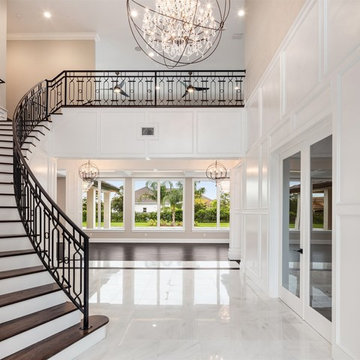
Inspiration for a large transitional foyer in Orlando with white walls, porcelain floors, a double front door, a dark wood front door and white floor.
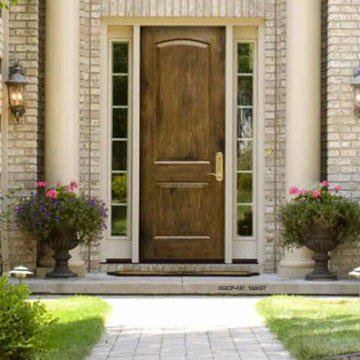
Photo of a large traditional front door in Columbus with a single front door and a dark wood front door.
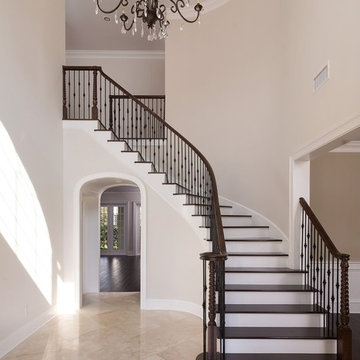
Built by Bayfair Homes
Design ideas for a mid-sized traditional foyer in Tampa with beige walls, travertine floors, a double front door, a dark wood front door and beige floor.
Design ideas for a mid-sized traditional foyer in Tampa with beige walls, travertine floors, a double front door, a dark wood front door and beige floor.
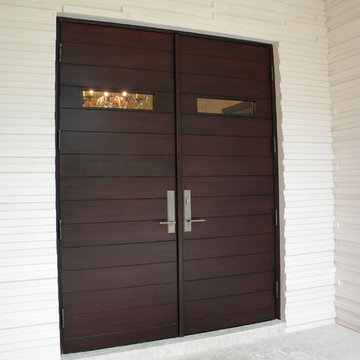
Design ideas for a large arts and crafts front door in Miami with white walls, a double front door and a dark wood front door.
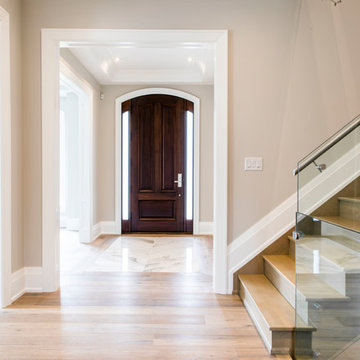
aia photography
Inspiration for a mid-sized transitional entry hall in Toronto with beige walls, light hardwood floors, a single front door, a dark wood front door and brown floor.
Inspiration for a mid-sized transitional entry hall in Toronto with beige walls, light hardwood floors, a single front door, a dark wood front door and brown floor.
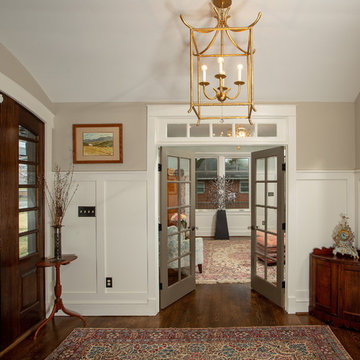
Welcome Home -- This entryway boasts a vaulted ceiling, custom chandelier and French doors with transoms. On one side is the Sitting Room with en-suite bath, and opposite it is the Office.
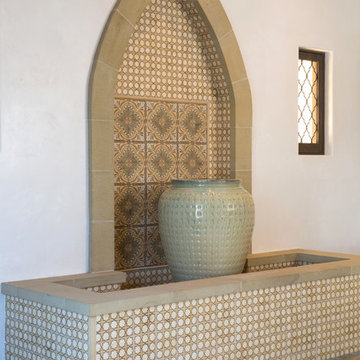
Fountain in foyer.
This is an example of a large mediterranean foyer in Santa Barbara with white walls, limestone floors, beige floor, a double front door and a dark wood front door.
This is an example of a large mediterranean foyer in Santa Barbara with white walls, limestone floors, beige floor, a double front door and a dark wood front door.
Beige Entryway Design Ideas with a Dark Wood Front Door
7