Beige Entryway Design Ideas with a Dark Wood Front Door
Refine by:
Budget
Sort by:Popular Today
161 - 180 of 1,433 photos
Item 1 of 3
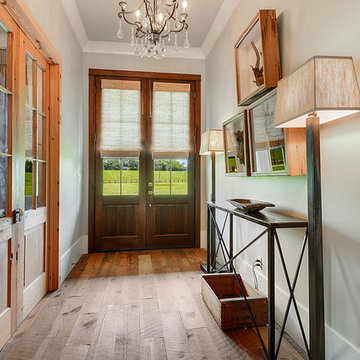
Mid-sized country entry hall in New Orleans with light hardwood floors, a double front door and a dark wood front door.
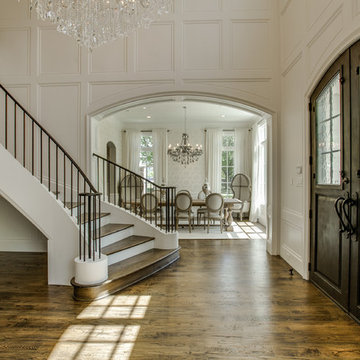
Photo of an expansive traditional foyer in Dallas with white walls, medium hardwood floors, a double front door and a dark wood front door.
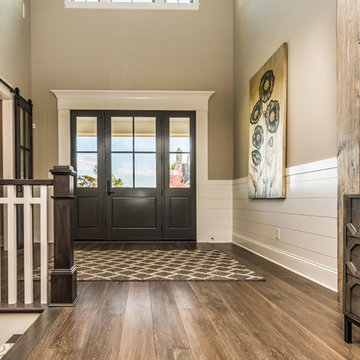
Sliding barn doors lead the way into office space.
Photo by: Thomas Graham
This is an example of a modern front door in Indianapolis with beige walls, medium hardwood floors, a double front door and a dark wood front door.
This is an example of a modern front door in Indianapolis with beige walls, medium hardwood floors, a double front door and a dark wood front door.
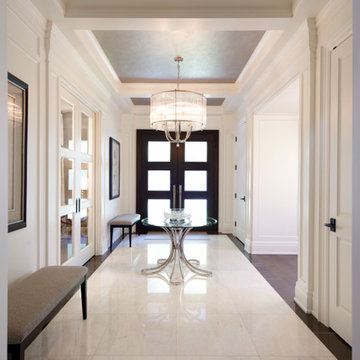
Bright and roomy main entrance.
Inspiration for a mid-sized transitional foyer in Toronto with white walls, marble floors, a double front door and a dark wood front door.
Inspiration for a mid-sized transitional foyer in Toronto with white walls, marble floors, a double front door and a dark wood front door.
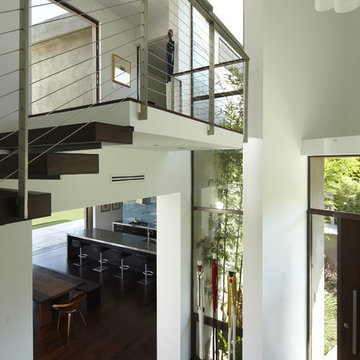
The stair in the entryway reveals the views beyond at the landing.
Inspiration for a mid-sized modern entryway in Los Angeles with white walls, medium hardwood floors, a pivot front door and a dark wood front door.
Inspiration for a mid-sized modern entryway in Los Angeles with white walls, medium hardwood floors, a pivot front door and a dark wood front door.
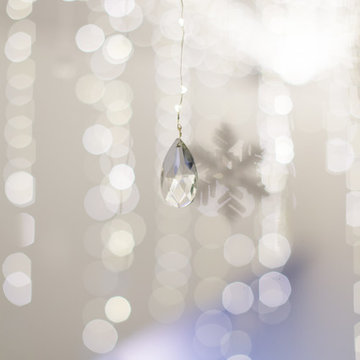
White and Blue Christmas Decor. White Christmas tree with cobalt blue accents creates a fresh and nostalgic Christmas theme.
Interior Designer: Rebecca Robeson, Robeson Design
Ryan Garvin Photography
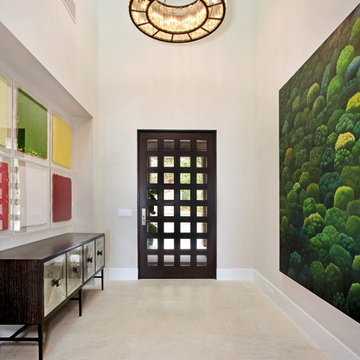
Jeri Koegel
Photo of a contemporary foyer in Orange County with beige walls, a single front door and a dark wood front door.
Photo of a contemporary foyer in Orange County with beige walls, a single front door and a dark wood front door.
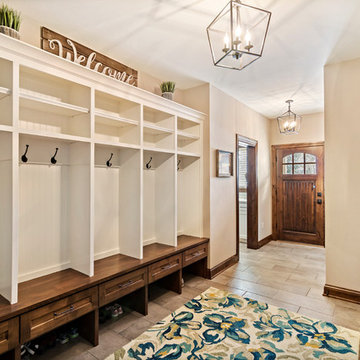
Designing new builds is like working with a blank canvas... the single best part about my job is transforming your dream house into your dream home! This modern farmhouse inspired design will create the most beautiful backdrop for all of the memories to be had in this midwestern home. I had so much fun "filling in the blanks" & personalizing this space for my client. Cheers to new beginnings!
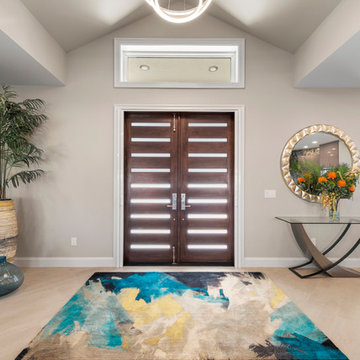
Harborside Photography
This is an example of a contemporary front door in Miami with beige walls, light hardwood floors, a double front door, a dark wood front door and beige floor.
This is an example of a contemporary front door in Miami with beige walls, light hardwood floors, a double front door, a dark wood front door and beige floor.
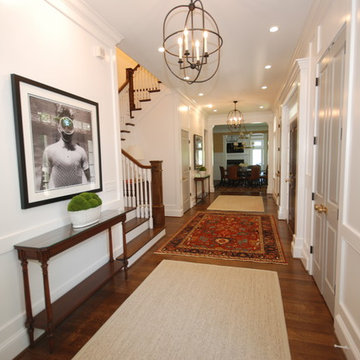
Rehoboth Beach expansive white paneled entrance hall made welcoming and more casual with sisal rugs and black and white photography by Michael Molesky.
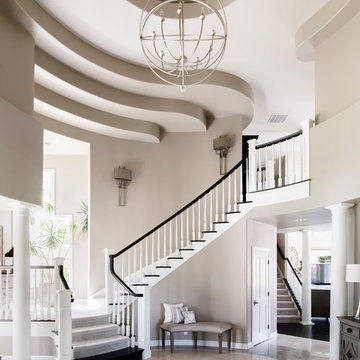
Entry features a large Solaris Chandelier along with a curved bench that follows the lines of the stairway wall. Metal Wall Sconces provide a glow above the stairs.
John Bradley Photography
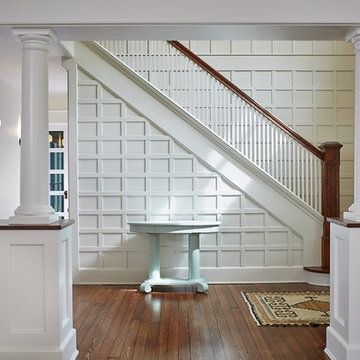
This is an example of a country foyer in Grand Rapids with white walls, dark hardwood floors, a single front door, a dark wood front door, brown floor and panelled walls.
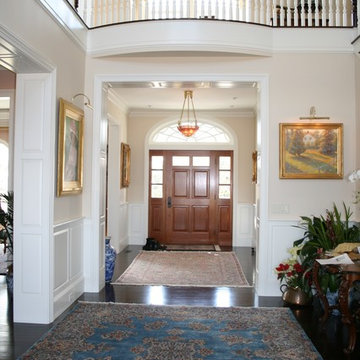
View looking back toward the entry vestibule.
Photo of a mid-sized traditional foyer in Boston with pink walls, dark hardwood floors, a single front door and a dark wood front door.
Photo of a mid-sized traditional foyer in Boston with pink walls, dark hardwood floors, a single front door and a dark wood front door.
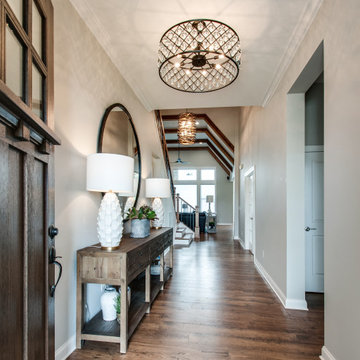
Here in the entry, please notice the lovely, mission style door and gorgeous light fixtures.
Design ideas for a mid-sized transitional foyer in Nashville with grey walls, medium hardwood floors, a single front door, a dark wood front door and brown floor.
Design ideas for a mid-sized transitional foyer in Nashville with grey walls, medium hardwood floors, a single front door, a dark wood front door and brown floor.
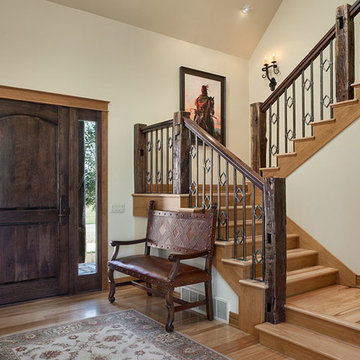
The remodeled entry and stair hall features a custom reclaimed wood and wrought iron balustrade. Roger Wade photo.
Inspiration for a mid-sized foyer in Other with white walls, light hardwood floors, a single front door, a dark wood front door and brown floor.
Inspiration for a mid-sized foyer in Other with white walls, light hardwood floors, a single front door, a dark wood front door and brown floor.
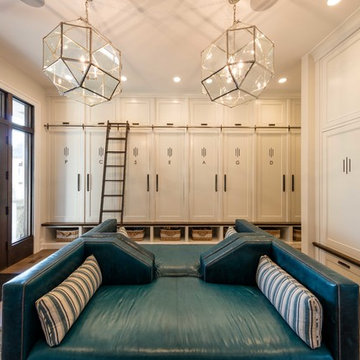
Alan Blakely
Photo of an expansive transitional front door in Salt Lake City with a dark wood front door.
Photo of an expansive transitional front door in Salt Lake City with a dark wood front door.
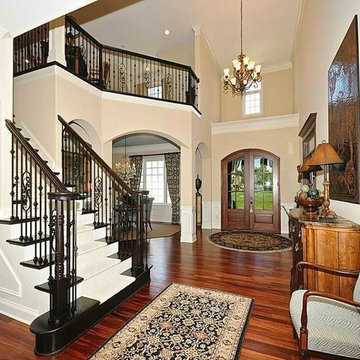
Inspiration for a mid-sized traditional foyer in Indianapolis with beige walls, medium hardwood floors, a double front door and a dark wood front door.
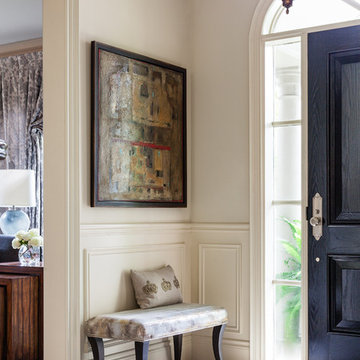
Donna Griffith
This is an example of a traditional foyer in Toronto with beige walls, a single front door and a dark wood front door.
This is an example of a traditional foyer in Toronto with beige walls, a single front door and a dark wood front door.
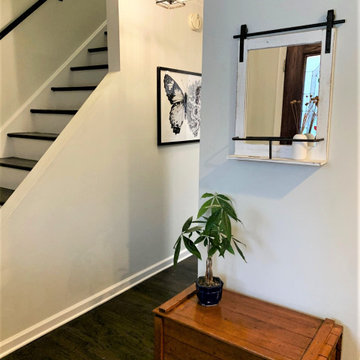
This historic home needed a modern facelift, that would still pay homage to its history. The distressed wood accents, matte black hardware, and unique art made this foyer shine!
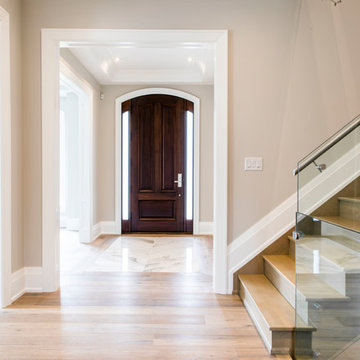
aia photography
Inspiration for a mid-sized transitional entry hall in Toronto with beige walls, light hardwood floors, a single front door, a dark wood front door and brown floor.
Inspiration for a mid-sized transitional entry hall in Toronto with beige walls, light hardwood floors, a single front door, a dark wood front door and brown floor.
Beige Entryway Design Ideas with a Dark Wood Front Door
9