Beige Entryway Design Ideas with Brown Floor
Refine by:
Budget
Sort by:Popular Today
141 - 160 of 2,407 photos
Item 1 of 3
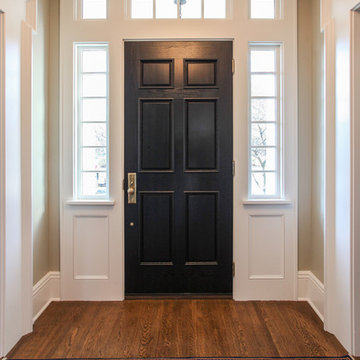
Jenna & Lauren Weiler
Photo of a mid-sized traditional front door in Minneapolis with beige walls, medium hardwood floors, a single front door, a black front door and brown floor.
Photo of a mid-sized traditional front door in Minneapolis with beige walls, medium hardwood floors, a single front door, a black front door and brown floor.
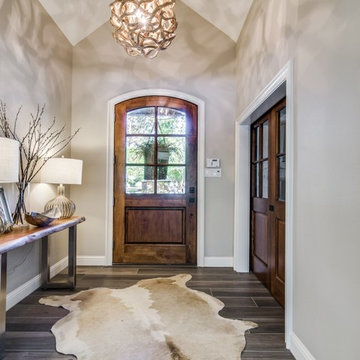
Mid-sized transitional front door in Dallas with grey walls, a single front door, a medium wood front door, brown floor and porcelain floors.
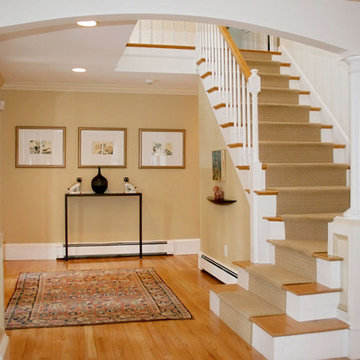
Design ideas for a mid-sized transitional entryway in Orange County with beige walls, medium hardwood floors and brown floor.
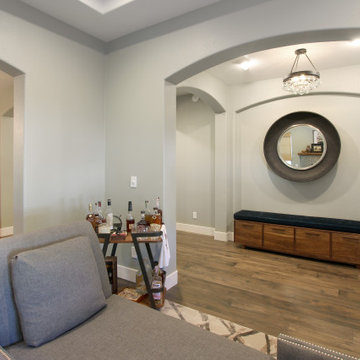
Like many projects, this one started with a simple wish from a client: turn an unused butler’s pantry between the dining room and kitchen into a fully functioning, climate-controlled wine room for his extensive collection of valuable vintages. But like many projects, the wine room is connected to the dining room which is connected to the sitting room which is connected to the entry. When you touch one room, it only makes sense to reinvigorate them all. We overhauled the entire ground floor of this lovely home.
For the wine room, I worked with Vintage Cellars in Southern California to create custom wine storage embedded with LED lighting to spotlight very special bottles. The walls are in a burgundy tone and the floors are porcelain tiles that look as if they came from an old wine cave in Tuscany. A bubble light chandelier alludes to sparkling varietals.
But as mentioned, the rest of the house came along for the ride. Since we were adding a climate-controlled wine room, the brief was to turn the rest of the house into a space that would rival any hot-spot winery in Napa.
After choosing new flooring and a new hue for the walls, the entry became a destination in itself with a huge concave metal mirror and custom bench. We knocked out a half wall that awkwardly separated the sitting room from the dining room so that after-dinner drinks could flow to the fireplace surrounded by stainless steel pebbles; and we outfitted the dining room with a new chandelier. We chose all new furniture for all spaces.
The kitchen received the least amount of work but ended up being completely transformed anyhow. At first our plan was to tear everything out, but we soon realized that the cabinetry was in good shape and only needed the dated honey pine color painted over with a cream white. We also played with the idea of changing the counter tops, but once the cabinetry changed color, the granite stood out beautifully. The final change was the removal of a pot rack over the island in favor of design-forward iron pendants.
Photo by: Genia Barnes
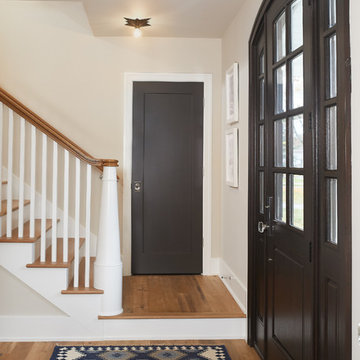
An inviting foyer with its own charm welcomes you to the home. The arched doorway, custom stair railing, rich brown doors, and fun star-shaped flush-mount ceiling fixtures create a welcoming space for all.
Photographer: Ashley Avila Photography
Interior Design: Vision Interiors by Visbeen
Builder: Joel Peterson Homes
Photography by Ashley Avila
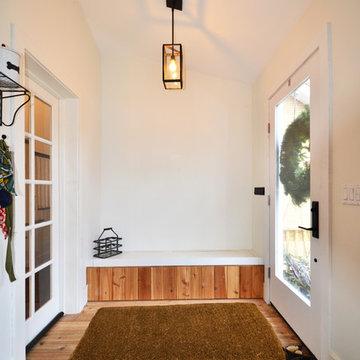
This is an example of a mid-sized country mudroom in Chicago with white walls, light hardwood floors, a pivot front door, a white front door and brown floor.
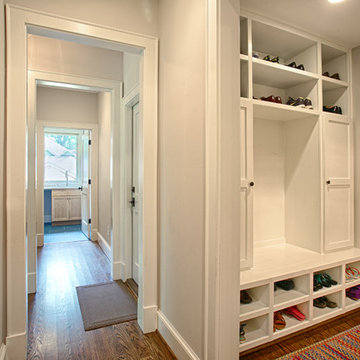
Photo of a small transitional mudroom in DC Metro with grey walls, medium hardwood floors and brown floor.
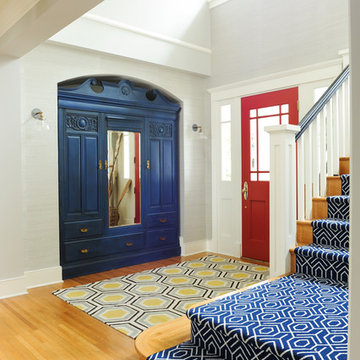
After refinishing the entry hutch it became a statement piece for one of the most important parts of the home.
This is an example of a large beach style foyer in Vancouver with grey walls, light hardwood floors, a single front door, a red front door and brown floor.
This is an example of a large beach style foyer in Vancouver with grey walls, light hardwood floors, a single front door, a red front door and brown floor.
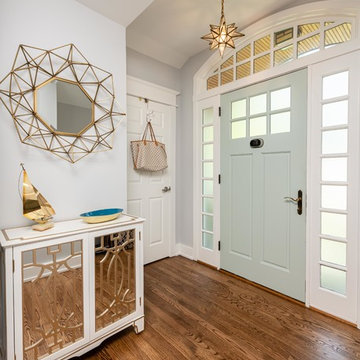
Inspiration for a mid-sized country front door in DC Metro with grey walls, dark hardwood floors, a single front door, a blue front door and brown floor.
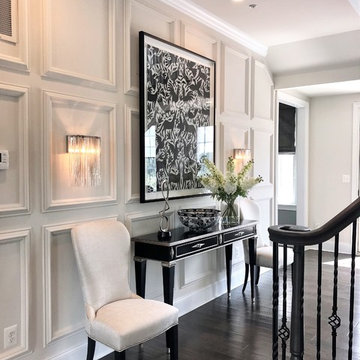
The goal for this entire home was to design everything in black & white and keep each room interesting, well design, sophisticated and most of all, timeless.
A great entryway sets the tone for the rest of your home and prepares you for what’s next. I designed this entryway to be tasteful well design but bold and dramatic to keep you interested. I wanted everyone that entered this house to start thinking in their mind “I want to see more!”
The lighting and artwork I picked out were all out of my clients’ comfort zone, but they trusted me enough to go with my design. I love it when my clients aren’t afraid to take the risk, it always pays off at end!
Let the Picture speak for itself!
Photo Credits: Rose T. Bien-Aime
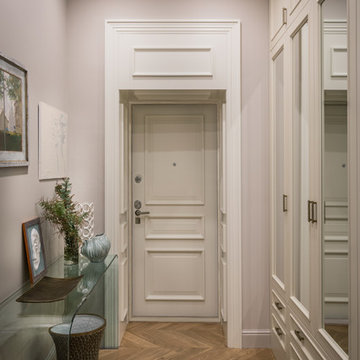
Transitional entry hall in Moscow with medium hardwood floors, a single front door, a white front door, brown floor and grey walls.
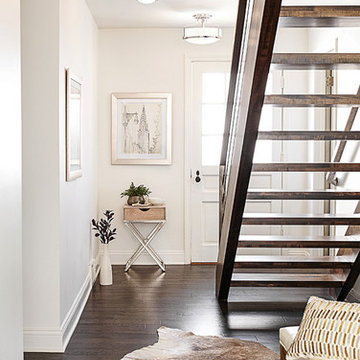
Photo of a small country front door in Seattle with white walls, dark hardwood floors, a single front door, a white front door and brown floor.
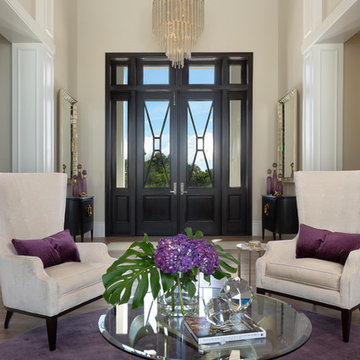
Mid-sized contemporary front door in Miami with beige walls, dark hardwood floors, a double front door, a glass front door and brown floor.
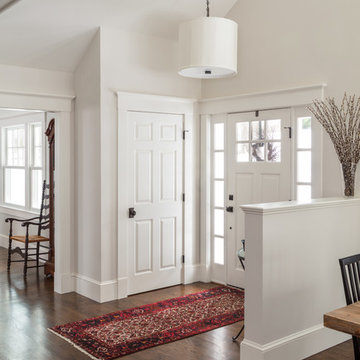
Kyle J. Caldwell Photography
Transitional front door in Boston with white walls, dark hardwood floors, a single front door, a white front door and brown floor.
Transitional front door in Boston with white walls, dark hardwood floors, a single front door, a white front door and brown floor.
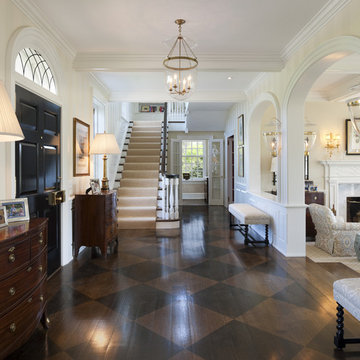
Photographer: Tom Crane
This is an example of a large traditional foyer in Philadelphia with dark hardwood floors, a single front door, a black front door and brown floor.
This is an example of a large traditional foyer in Philadelphia with dark hardwood floors, a single front door, a black front door and brown floor.
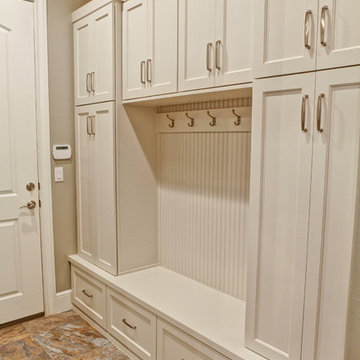
Mid-sized transitional mudroom in Austin with grey walls, a double front door, a black front door, porcelain floors and brown floor.
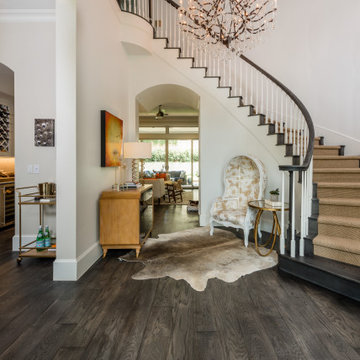
Design ideas for a large transitional foyer in Austin with white walls, medium hardwood floors and brown floor.
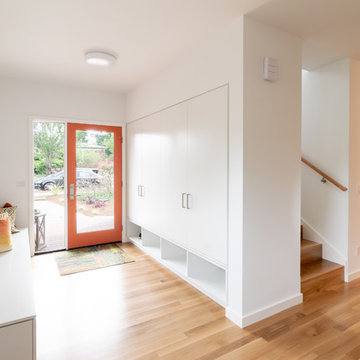
The entry to this modern home is protected and screened from the main living spaces so people have a moment to acclimate. The flow of the spaces is natural, practical, and elegant. From the entry zone, you pass by the hidden stair and then open into the main living area. This creates a contrast of smaller and bigger spaces as one enters the home, a centuries old tradtional architectural design strategy found all over the world, from England, to North Africa, to East Asia.
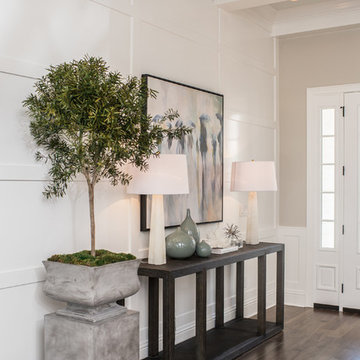
Mid-sized traditional entry hall in Orlando with beige walls, dark hardwood floors, a single front door, a white front door and brown floor.
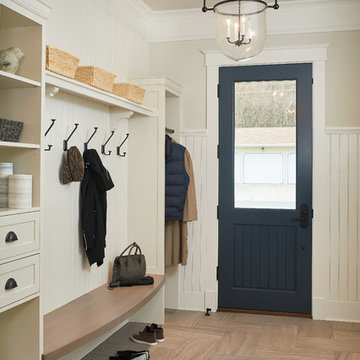
Photographer : Ashley Avila Photography
Design ideas for a mid-sized transitional mudroom in Detroit with beige walls, a single front door, a blue front door, brown floor and porcelain floors.
Design ideas for a mid-sized transitional mudroom in Detroit with beige walls, a single front door, a blue front door, brown floor and porcelain floors.
Beige Entryway Design Ideas with Brown Floor
8