Beige Entryway Design Ideas with Ceramic Floors
Refine by:
Budget
Sort by:Popular Today
21 - 40 of 1,132 photos
Item 1 of 3
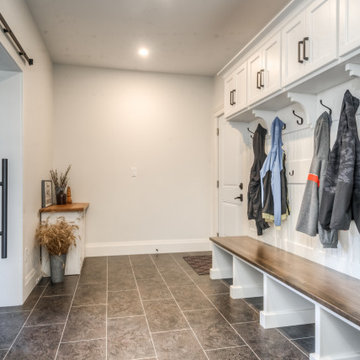
This is an example of a mid-sized country mudroom in Toronto with white walls, ceramic floors, a single front door, a dark wood front door and black floor.
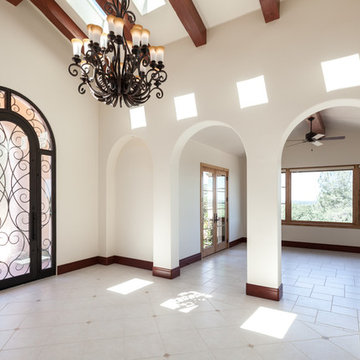
Kat Alves
Inspiration for a large mediterranean foyer in Sacramento with white walls, ceramic floors, a single front door and a glass front door.
Inspiration for a large mediterranean foyer in Sacramento with white walls, ceramic floors, a single front door and a glass front door.
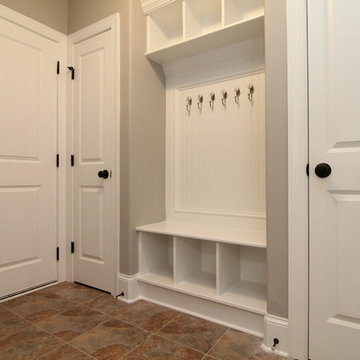
This is an example of a mid-sized traditional entryway in Raleigh with grey walls and ceramic floors.
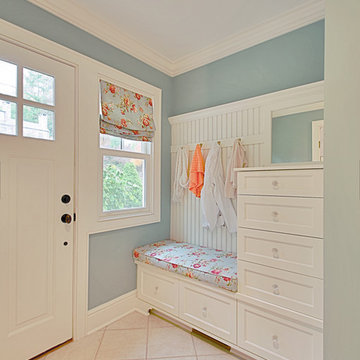
Mudroom built ins
Photo of a small traditional mudroom in New York with blue walls, ceramic floors, a single front door and a white front door.
Photo of a small traditional mudroom in New York with blue walls, ceramic floors, a single front door and a white front door.
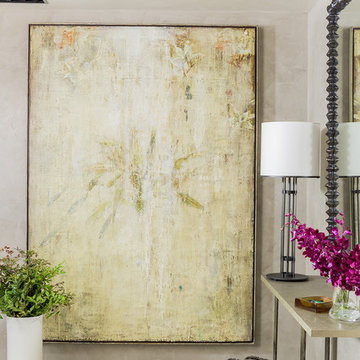
Photography by Michael J. Lee
Photo of a mid-sized transitional foyer in Boston with grey walls and ceramic floors.
Photo of a mid-sized transitional foyer in Boston with grey walls and ceramic floors.
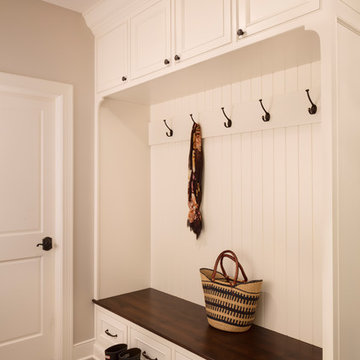
Photo Credit - David Bader
This is an example of a mid-sized country mudroom in Milwaukee with beige walls, ceramic floors, a single front door, a white front door and beige floor.
This is an example of a mid-sized country mudroom in Milwaukee with beige walls, ceramic floors, a single front door, a white front door and beige floor.
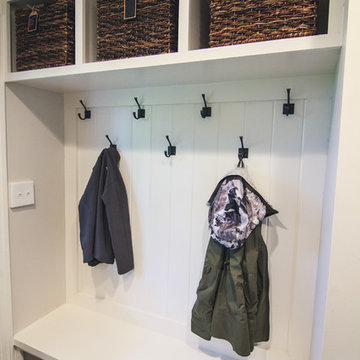
Architect - bluehouse architecture www.bluehousearch.com
Photographer - DouglasCrowtherPhotography.com
This is an example of a small traditional mudroom in Baltimore with white walls, ceramic floors and black floor.
This is an example of a small traditional mudroom in Baltimore with white walls, ceramic floors and black floor.
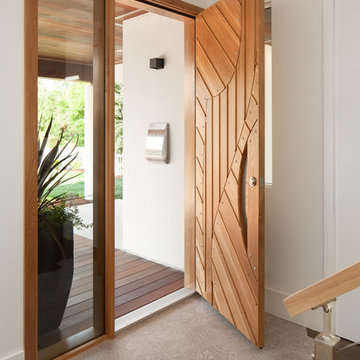
Custom door by Acadia Architecture Davide Giannella
This is an example of a modern entryway in San Francisco with white walls, ceramic floors, a single front door, a light wood front door and beige floor.
This is an example of a modern entryway in San Francisco with white walls, ceramic floors, a single front door, a light wood front door and beige floor.
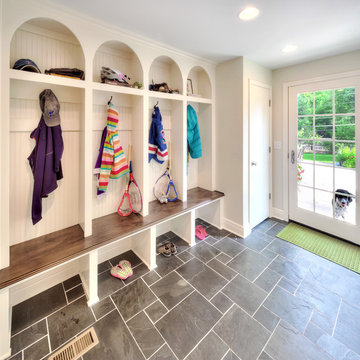
See the before and after with a mood board and sources for how to recreate this look on a budget on our blog:
http://scovellwolfe.com/uncategorized/look-fresh-clean-mudroom/
Photograph by James Maidhof

Mudroom with dog wash
This is an example of a modern mudroom in Chicago with white walls, ceramic floors, grey floor and recessed.
This is an example of a modern mudroom in Chicago with white walls, ceramic floors, grey floor and recessed.
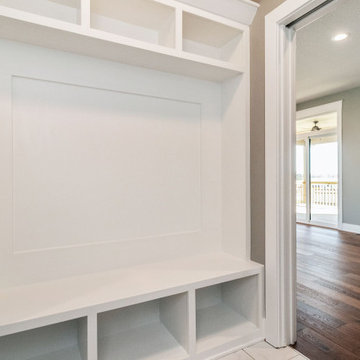
This is an example of a small modern mudroom in Other with grey walls, ceramic floors and white floor.
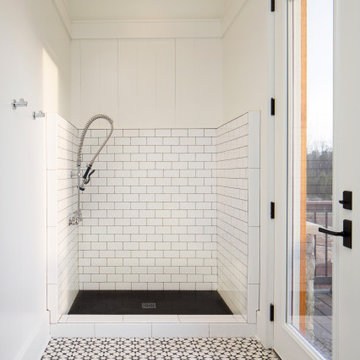
When planning this custom residence, the owners had a clear vision – to create an inviting home for their family, with plenty of opportunities to entertain, play, and relax and unwind. They asked for an interior that was approachable and rugged, with an aesthetic that would stand the test of time. Amy Carman Design was tasked with designing all of the millwork, custom cabinetry and interior architecture throughout, including a private theater, lower level bar, game room and a sport court. A materials palette of reclaimed barn wood, gray-washed oak, natural stone, black windows, handmade and vintage-inspired tile, and a mix of white and stained woodwork help set the stage for the furnishings. This down-to-earth vibe carries through to every piece of furniture, artwork, light fixture and textile in the home, creating an overall sense of warmth and authenticity.
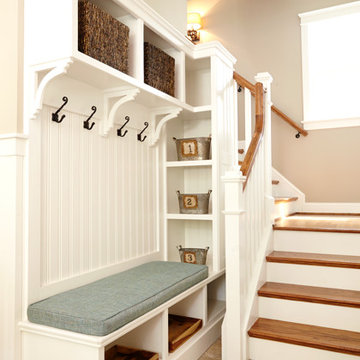
Brie Williams Photography
Photo of a transitional mudroom in Charlotte with grey walls, ceramic floors, a single front door and a glass front door.
Photo of a transitional mudroom in Charlotte with grey walls, ceramic floors, a single front door and a glass front door.
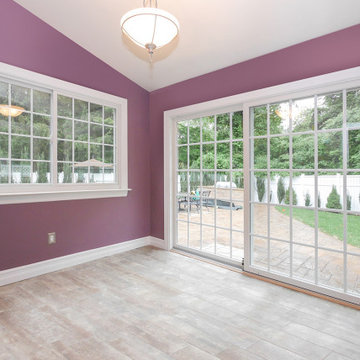
Newly installed sliding glass door and sliding window with grilles that match. This lovely entryway from the back yard show off the new replacement window and patio door in a wonderful way.
Window and Sliding Door are from Renewal by Andersen New Jersey.
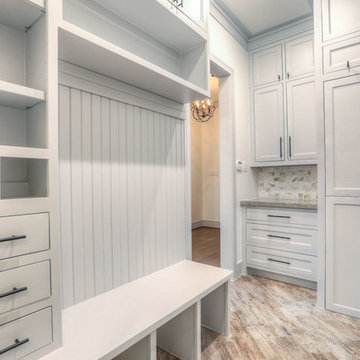
mud room, drop zone
This is an example of a large arts and crafts mudroom in Houston with white walls, ceramic floors, a single front door, a medium wood front door and brown floor.
This is an example of a large arts and crafts mudroom in Houston with white walls, ceramic floors, a single front door, a medium wood front door and brown floor.
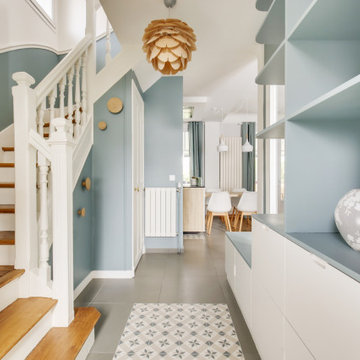
Le projet :
Une maison de ville en région parisienne, meulière typique des années 30 restée dans son jus et nécessitant des travaux de rénovation pour une mise aux normes tant en matière de confort que d’aménagement afin d’accueillir une jeune famille.
Notre solution :
Nous avons remis aux normes l’électricité et la plomberie sur l’ensemble de la maison, repensé les volumes dès le rez-de-chaussée.
Ainsi nous avons ouvert la cloison entre l’ancienne cuisine et le séjour, permettant ainsi d’obtenir une cuisine fonctionnelle et ouverte sur le séjour avec un îlot repas.
Les plafonds de l’espace cuisine et de l’entrée bénéficient d’un faux-plafond qui permet d’optimiser l’éclairage mais aussi d’intégrer une hotte située au dessus de l’îlot central.
Nous avons supprimés les anciens carrelages au sol disparates de l’entrée et de la cuisine que nous avons remplacé par des dalles grises mixées avec un carrelage à motifs posé en tapis dans l’entrée et autour de l’îlot.
Dans l’entrée, nous avons créé un ensemble menuisé sur mesure qui permet d’intégrer un dressing, des étagères de rangements avec des tiroirs fermés pour les chaussures et une petite banquette. En clin d’oeil aux créations de Charlotte Perriand, nous avons dessiné une bibliothèque suspendue sur mesure dans le salon, à gauche de la cheminée et au dessus des moulures en partie basse.
La cage d’escalier autrefois recouverte de liège a retrouvé son éclat et gagné en luminosité grâce à un jeu de peintures en blanc et bleu.
A l’étage, nous avons rénové les 3 chambres et la salle de bains sous pente qui bénéficient désormais de la climatisation et d’une isolation sous les rampants. La chambre parentale qui était coupée en deux par un dressing placé entre deux poutres porteuses a bénéficié aussi d’une transformation importante : la petite fenêtre qui était murée dans l’ancien dressing a été remise en service et la chambre a gagné en luminosité et rangements avec une tête de lit et un dressing.
Nous avons redonné un bon coup de jeune à la petite salle de bains avec des carrelages blancs à motifs graphiques aux murs et un carrelage au sol en noir et blanc. Le plafond et les rampants isolés et rénovés ont permis l’ajout de spots. Un miroir sur mesure rétro éclairé a trouvé sa place au dessus du meuble double vasque.
Enfin, une des deux chambres enfants par laquelle passe le conduit de la cheminée a elle aussi bénéficié d’une menuiserie sur mesure afin d’habiller le conduit tout en y intégrant des rangements ouverts et fermés.
Le style :
Afin de gagner en luminosité, nous avons privilégié les blancs sur l’ensemble des boiseries et joué avec un camaïeu de bleus et verts présents par petites touches sur l’ensemble des pièces de la maison, ce qui donne une unité au projet. Les murs du séjour sont gris clairs afin de mettre en valeur les différentes boiseries et moulures. Le mobilier et les luminaires sont contemporains et s’intègrent parfaitement à l’architecture ancienne.
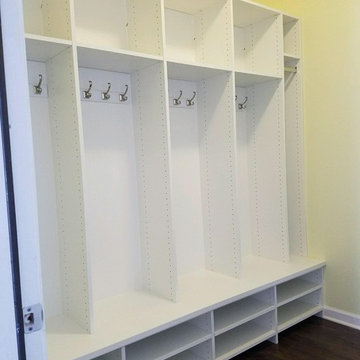
Space for all you need each morning. Store backpacks, coats, shoes, boots, briefcases, and anything else you'll need to get out the door each morning with minimal fuss.
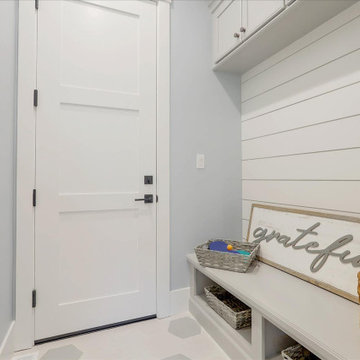
Small beach style mudroom in San Francisco with blue walls, ceramic floors, a single front door, a white front door and grey floor.
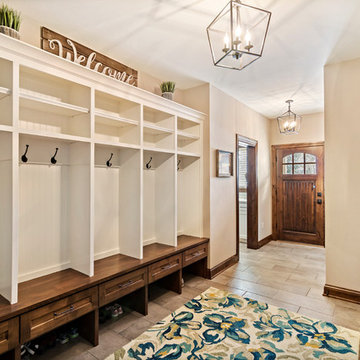
Designing new builds is like working with a blank canvas... the single best part about my job is transforming your dream house into your dream home! This modern farmhouse inspired design will create the most beautiful backdrop for all of the memories to be had in this midwestern home. I had so much fun "filling in the blanks" & personalizing this space for my client. Cheers to new beginnings!
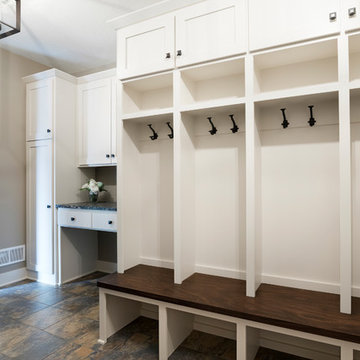
Mudroom with custom storage cubbies for coats and boots.
Inspiration for a large transitional mudroom in Minneapolis with grey walls, ceramic floors and brown floor.
Inspiration for a large transitional mudroom in Minneapolis with grey walls, ceramic floors and brown floor.
Beige Entryway Design Ideas with Ceramic Floors
2