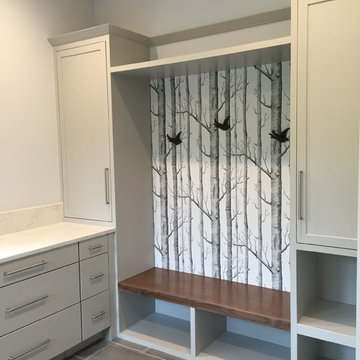Beige Entryway Design Ideas with Concrete Floors
Refine by:
Budget
Sort by:Popular Today
61 - 80 of 339 photos
Item 1 of 3
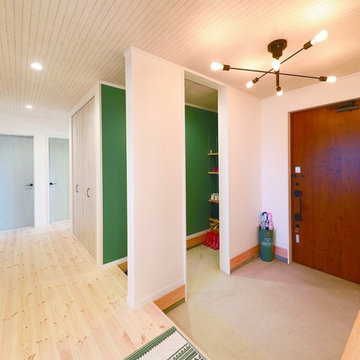
Design ideas for a modern entry hall in Other with white walls, concrete floors, a single front door, a medium wood front door and grey floor.
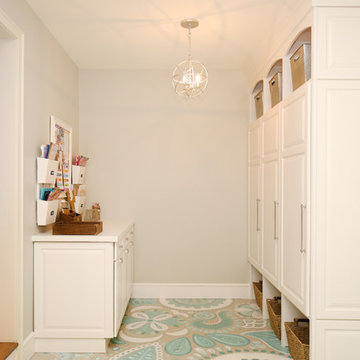
Our design transformed a dark, unfinished breezeway into a bright, beautiful and highly functional space for a family of five. The homeowners wanted to keep the remodel within the existing space, which seemed like a challenge given it was made up of 4 doors, including 2 large sliders and a window.
We removed by sliding doors and replaced one with a new glass front door that became the main entry from the outside of the home. The removal of these doors along with the window allowed us to place six lockers, a command center and a bench in the space. The old heavy door that used to lead from the breezeway into the house was removed and became an open doorway. The removal of this door makes the mudroom feel like part of the home and the adjacent kitchen even feels larger.
Instead of tiling the floor, it was hand-painted with a custom paisley design in a bright turquoise color and coated multiple times with a clear epoxy coat for durability.
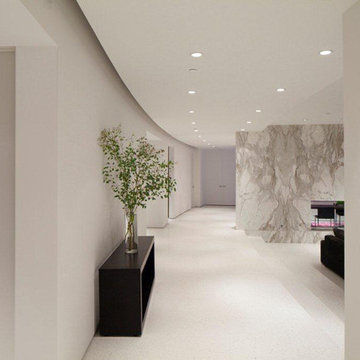
Photo of a mid-sized modern entry hall in Los Angeles with white walls, concrete floors, a single front door, a brown front door and white floor.
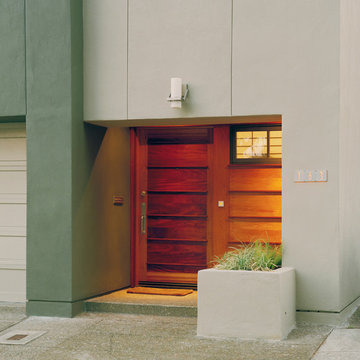
New Front Entry
Small modern front door in San Francisco with concrete floors, a single front door, a medium wood front door, green walls and grey floor.
Small modern front door in San Francisco with concrete floors, a single front door, a medium wood front door, green walls and grey floor.
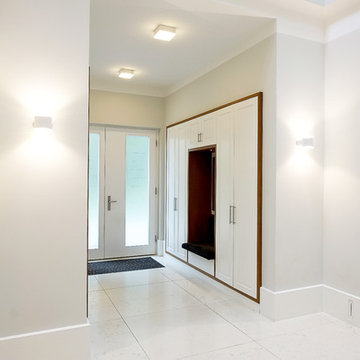
alle Schrank- und Regalelemente verschmelzen mit den Wänden
Photo of a mid-sized contemporary mudroom in Berlin with white walls, concrete floors, a double front door, a glass front door and white floor.
Photo of a mid-sized contemporary mudroom in Berlin with white walls, concrete floors, a double front door, a glass front door and white floor.
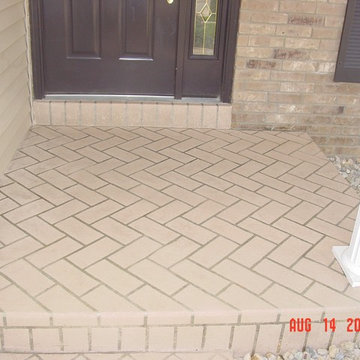
Stenciled Concrete
Small traditional front door in St Louis with beige walls, concrete floors, a single front door and a brown front door.
Small traditional front door in St Louis with beige walls, concrete floors, a single front door and a brown front door.
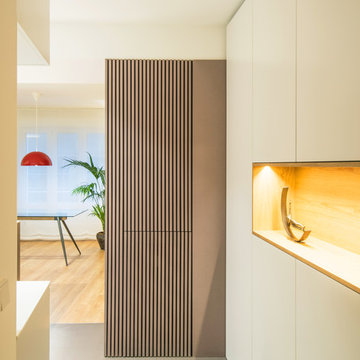
El hall no es entendido como un espacio cerrado, sino como un lugar de tránsito que aporta intimidad al resto de la casa. Éste recoge en su recorrido un gran mueble diseñado para alojar en su hornacina central una escultura que aporta la personalidad del cliente. Fotografía de Davide Curatola.

This mid-century entryway is a story of contrast. The polished concrete floor and textured rug underpin geometric foil wallpaper. The focal point is a dramatic staircase, where substantial walnut treads contrast the fine steel railing.
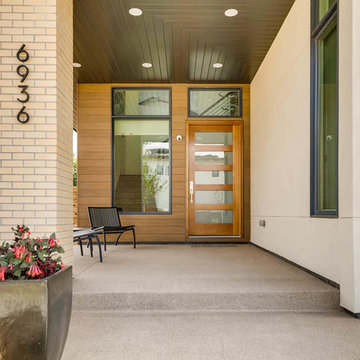
This is an example of a contemporary front door in Denver with white walls, concrete floors, a single front door, a glass front door and grey floor.
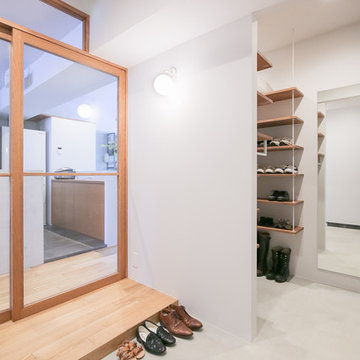
reno-cube
Photo of a modern entryway in Nagoya with white walls, concrete floors and grey floor.
Photo of a modern entryway in Nagoya with white walls, concrete floors and grey floor.
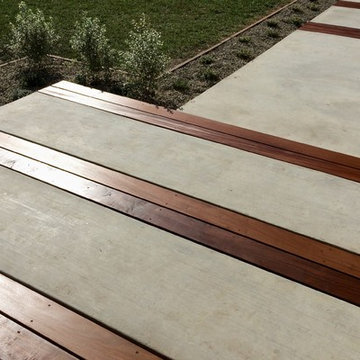
Mangaris wood stripes add warmth to concrete entry.
Photo by Katrina Coombs
Design ideas for a large contemporary front door in Los Angeles with concrete floors, grey walls, a single front door and a dark wood front door.
Design ideas for a large contemporary front door in Los Angeles with concrete floors, grey walls, a single front door and a dark wood front door.
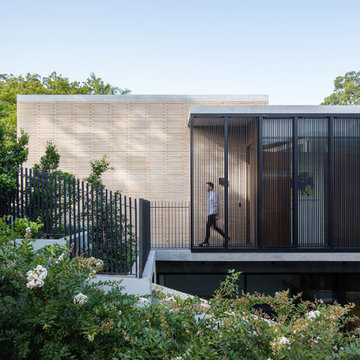
The Balmoral House is located within the lower north-shore suburb of Balmoral. The site presents many difficulties being wedged shaped, on the low side of the street, hemmed in by two substantial existing houses and with just half the land area of its neighbours. Where previously the site would have enjoyed the benefits of a sunny rear yard beyond the rear building alignment, this is no longer the case with the yard having been sold-off to the neighbours.
Our design process has been about finding amenity where on first appearance there appears to be little.
The design stems from the first key observation, that the view to Middle Harbour is better from the lower ground level due to the height of the canopy of a nearby angophora that impedes views from the first floor level. Placing the living areas on the lower ground level allowed us to exploit setback controls to build closer to the rear boundary where oblique views to the key local features of Balmoral Beach and Rocky Point Island are best.
This strategy also provided the opportunity to extend these spaces into gardens and terraces to the limits of the site, maximising the sense of space of the 'living domain'. Every part of the site is utilised to create an array of connected interior and exterior spaces
The planning then became about ordering these living volumes and garden spaces to maximise access to view and sunlight and to structure these to accommodate an array of social situations for our Client’s young family. At first floor level, the garage and bedrooms are composed in a linear block perpendicular to the street along the south-western to enable glimpses of district views from the street as a gesture to the public realm. Critical to the success of the house is the journey from the street down to the living areas and vice versa. A series of stairways break up the journey while the main glazed central stair is the centrepiece to the house as a light-filled piece of sculpture that hangs above a reflecting pond with pool beyond.
The architecture works as a series of stacked interconnected volumes that carefully manoeuvre down the site, wrapping around to establish a secluded light-filled courtyard and terrace area on the north-eastern side. The expression is 'minimalist modern' to avoid visually complicating an already dense set of circumstances. Warm natural materials including off-form concrete, neutral bricks and blackbutt timber imbue the house with a calm quality whilst floor to ceiling glazing and large pivot and stacking doors create light-filled interiors, bringing the garden inside.
In the end the design reverses the obvious strategy of an elevated living space with balcony facing the view. Rather, the outcome is a grounded compact family home sculpted around daylight, views to Balmoral and intertwined living and garden spaces that satisfy the social needs of a growing young family.
Photo Credit: Katherine Lu
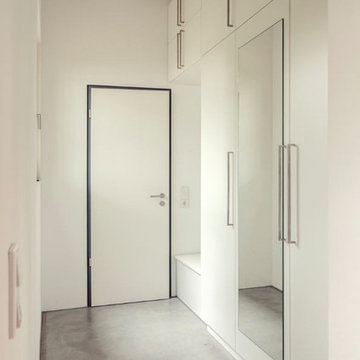
Garderobe im Neubau - Deckenhöhe über 3m. Stauraum bis zur Decke
Small modern entryway in Nuremberg with metallic walls and concrete floors.
Small modern entryway in Nuremberg with metallic walls and concrete floors.
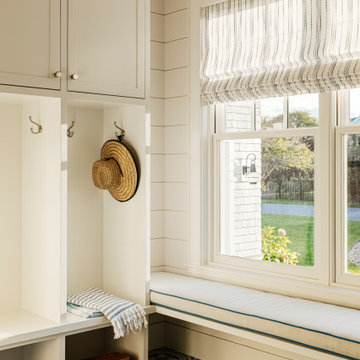
TEAM
Architect: LDa Architecture & Interiors
Interior Design: Kennerknecht Design Group
Builder: JJ Delaney, Inc.
Landscape Architect: Horiuchi Solien Landscape Architects
Photographer: Sean Litchfield Photography
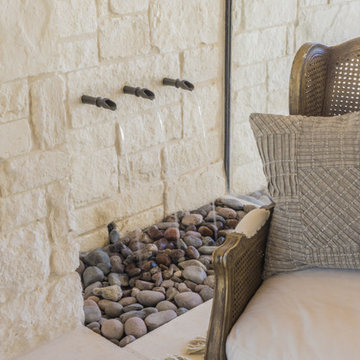
The Vineyard Farmhouse in the Peninsula at Rough Hollow. This 2017 Greater Austin Parade Home was designed and built by Jenkins Custom Homes. Cedar Siding and the Pine for the soffits and ceilings was provided by TimberTown.
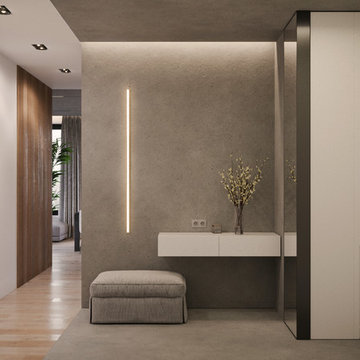
Mid-sized scandinavian entry hall in Valencia with grey walls, concrete floors and grey floor.
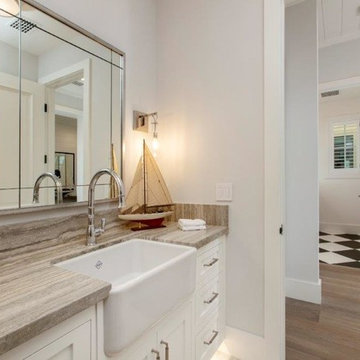
Photo of a mid-sized beach style mudroom in Orange County with white walls, concrete floors, a single front door, a white front door and grey floor.
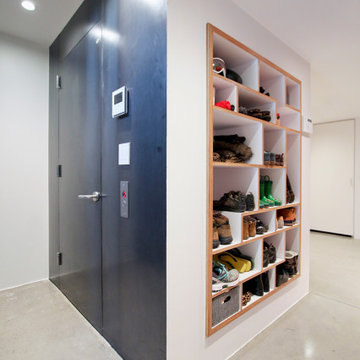
Mudroom Cubbies from Baltic Birch Plywood and White Laminate
Design ideas for a mid-sized modern mudroom in New York with white walls, concrete floors, a single front door and a white front door.
Design ideas for a mid-sized modern mudroom in New York with white walls, concrete floors, a single front door and a white front door.
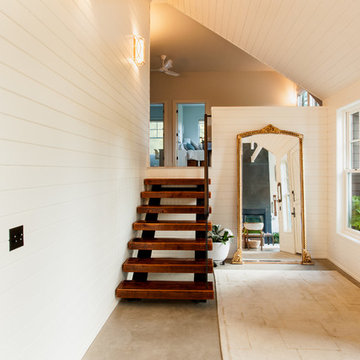
David Cohen
This is an example of a mid-sized country foyer in Seattle with white walls, concrete floors, a dutch front door, a white front door and grey floor.
This is an example of a mid-sized country foyer in Seattle with white walls, concrete floors, a dutch front door, a white front door and grey floor.
Beige Entryway Design Ideas with Concrete Floors
4
