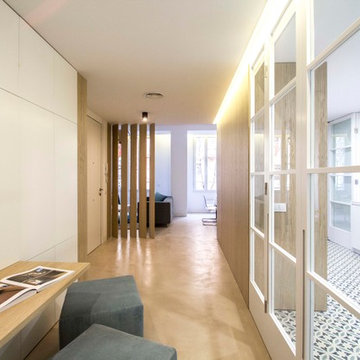Beige Entryway Design Ideas with Concrete Floors
Refine by:
Budget
Sort by:Popular Today
81 - 100 of 339 photos
Item 1 of 3
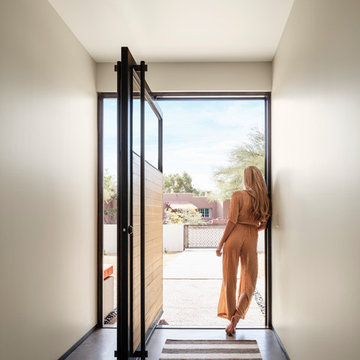
Roehner + Ryan
Photo of a front door in Phoenix with concrete floors, a pivot front door and a medium wood front door.
Photo of a front door in Phoenix with concrete floors, a pivot front door and a medium wood front door.
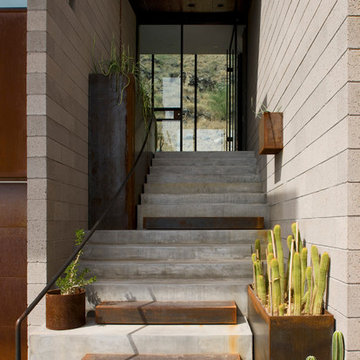
Bill Timmerman - Timmerman Photography
Contemporary front door in Phoenix with beige walls, concrete floors, a single front door and a glass front door.
Contemporary front door in Phoenix with beige walls, concrete floors, a single front door and a glass front door.
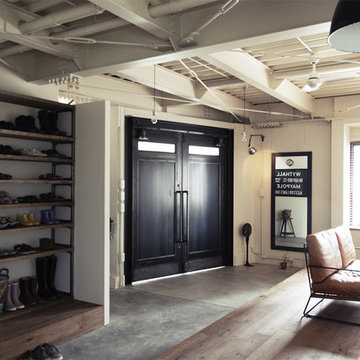
Inspiration for an industrial entryway in Nagoya with white walls, concrete floors, a double front door and a black front door.
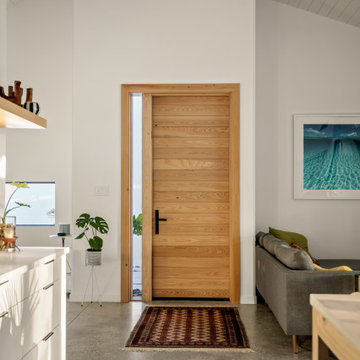
Mid-sized contemporary entry hall in Tampa with white walls, concrete floors, a single front door, a light wood front door, grey floor and timber.
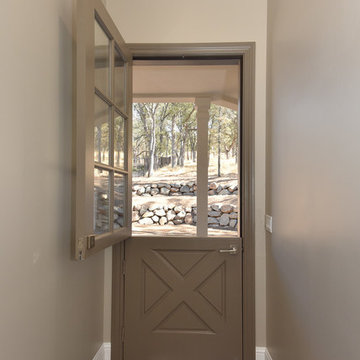
Mid-sized country front door in Sacramento with brown walls, concrete floors, a dutch front door, a brown front door and grey floor.
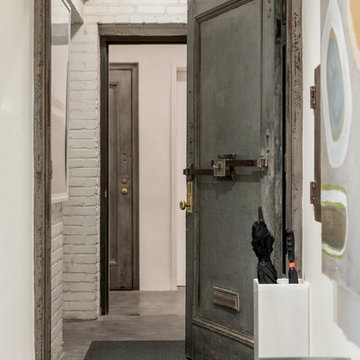
Photographer: Evan Joseph
Broker: Raphael Deniro, Douglas Elliman
Design: Bryan Eure
Design ideas for a contemporary front door in New York with concrete floors, a single front door, a metal front door, white walls and grey floor.
Design ideas for a contemporary front door in New York with concrete floors, a single front door, a metal front door, white walls and grey floor.

Catherine Nguyen Photography
Eclectic entryway in Raleigh with a double front door, a blue front door and concrete floors.
Eclectic entryway in Raleigh with a double front door, a blue front door and concrete floors.
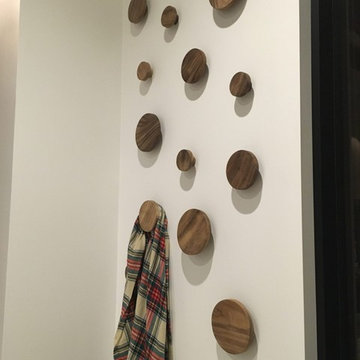
The client wanted their new lake home to have a distinctly modern feel, yet not feel to "precious". BLDG Workshop used atypical materials, massing and proportions to create a unique home in an incredibly unique setting.
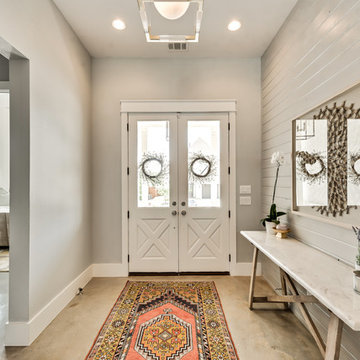
Country foyer in Dallas with concrete floors, a double front door, a white front door and beige floor.
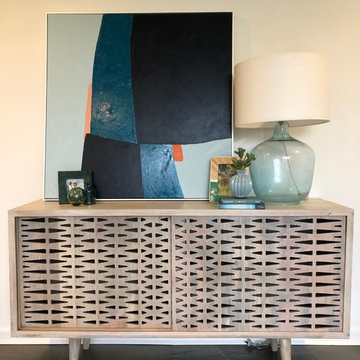
A mid-century style carved wood buffet, dressed with a hand blown glass lamp, ceramic and glass accessories and an original abstract artwork welcome visitors to the door.
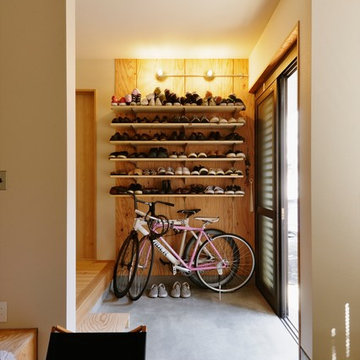
Design ideas for an industrial entryway with concrete floors, a sliding front door and grey floor.
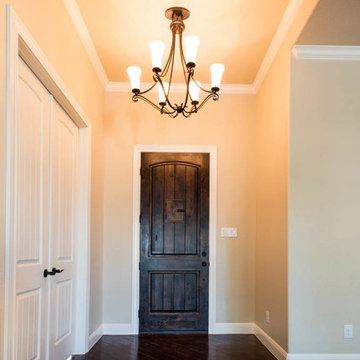
Cindy Kelleher Photography
Mid-sized traditional front door in Austin with beige walls, concrete floors, a single front door and a dark wood front door.
Mid-sized traditional front door in Austin with beige walls, concrete floors, a single front door and a dark wood front door.
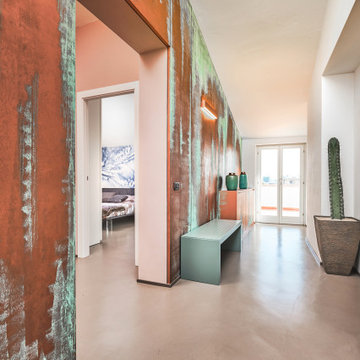
Il corroidoio d'ingresso è caratterizzato da una parete molto alta che èp stata trattata con una finitura molto particolare contenente polvere di rame che è stata ossidata tramite passaggi successivi con acidi in modo da far uscire in superificie il verde rame. il mobile scarpiera èstato realizzato su misura ed è in legno dipinto come la parete. Anche l'ìapplique in parete è stata dipinta come la parete stessa.
Sulla sinistra uno sgabello in legno laccato verde Lago
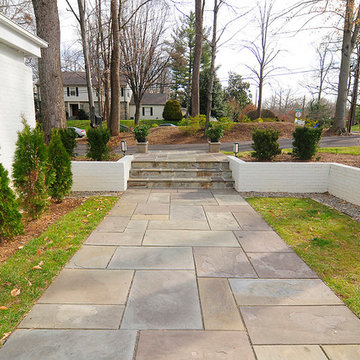
This is an example of a large contemporary front door in DC Metro with white walls, concrete floors, a double front door and a glass front door.
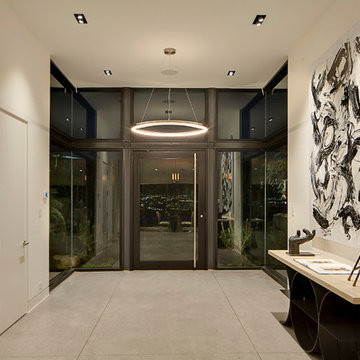
Inspiration for a contemporary foyer in Los Angeles with white walls, concrete floors, a pivot front door and a black front door.
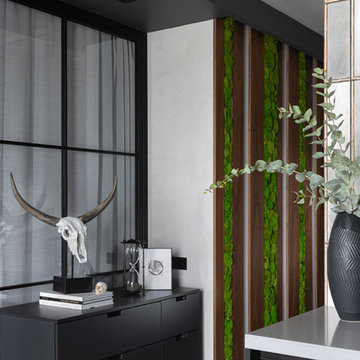
Мы использовали традиционные для стилистики лофта материалы — дерево, металл и бетон, но “причесали” поверхности. Вместо необработанного шпона дуба использовали шпон ореха. Рядом с деревом добавили мох.
We used materials traditional for the loft style - wood, metal and concrete, but “combed” the surfaces. Instead of raw oak veneer, walnut veneer was used. Moss was added next to the tree.
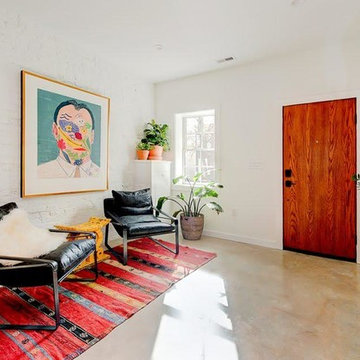
Design ideas for a mid-sized contemporary foyer in DC Metro with white walls, concrete floors, a single front door, grey floor and a medium wood front door.
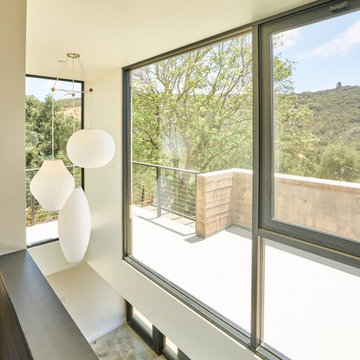
Although this entire house was fully remodeled, one of our main tasks was to add a ground level foyer as seen in the lower part of the photo. The photos is taken from the second floor looking down into the foyer and stairwell. We think it makes a nice lofty space.
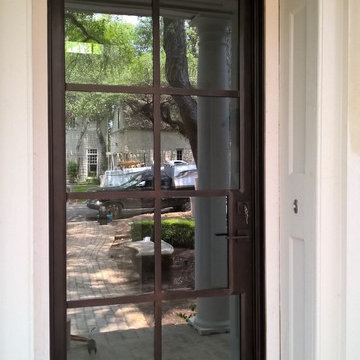
Steel Single Door - Modish Style by Porte Color Dark Bronze, Clear Glass.
This is an example of a mid-sized contemporary entryway in Austin with white walls, concrete floors, a double front door and a black front door.
This is an example of a mid-sized contemporary entryway in Austin with white walls, concrete floors, a double front door and a black front door.
Beige Entryway Design Ideas with Concrete Floors
5
