Beige Entryway Design Ideas with Grey Floor
Refine by:
Budget
Sort by:Popular Today
21 - 40 of 1,074 photos
Item 1 of 3
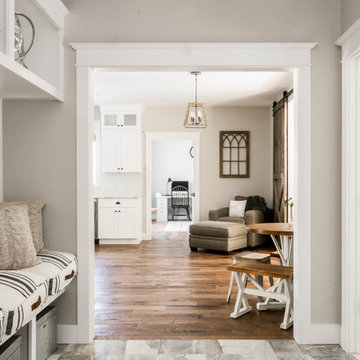
This 3,036 sq. ft custom farmhouse has layers of character on the exterior with metal roofing, cedar impressions and board and batten siding details. Inside, stunning hickory storehouse plank floors cover the home as well as other farmhouse inspired design elements such as sliding barn doors. The house has three bedrooms, two and a half bathrooms, an office, second floor laundry room, and a large living room with cathedral ceilings and custom fireplace.
Photos by Tessa Manning
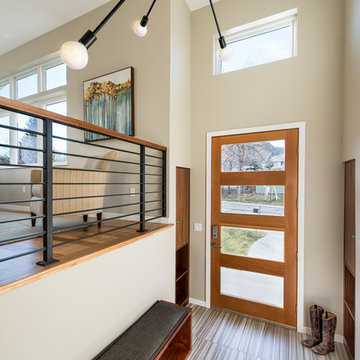
Photography by Daniel O'Connor
Photo of a small contemporary front door in Denver with porcelain floors, a single front door, a light wood front door and grey floor.
Photo of a small contemporary front door in Denver with porcelain floors, a single front door, a light wood front door and grey floor.
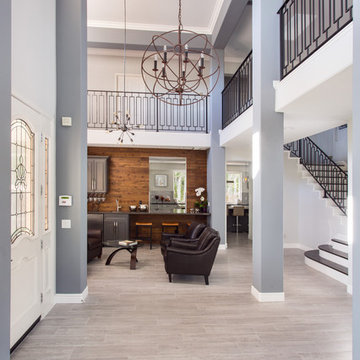
A rejuvenation project of the entire first floor of approx. 1700sq.
The kitchen was completely redone and redesigned with relocation of all major appliances, construction of a new functioning island and creating a more open and airy feeling in the space.
A "window" was opened from the kitchen to the living space to create a connection and practical work area between the kitchen and the new home bar lounge that was constructed in the living space.
New dramatic color scheme was used to create a "grandness" felling when you walk in through the front door and accent wall to be designated as the TV wall.
The stairs were completely redesigned from wood banisters and carpeted steps to a minimalistic iron design combining the mid-century idea with a bit of a modern Scandinavian look.
The old family room was repurposed to be the new official dinning area with a grand buffet cabinet line, dramatic light fixture and a new minimalistic look for the fireplace with 3d white tiles.
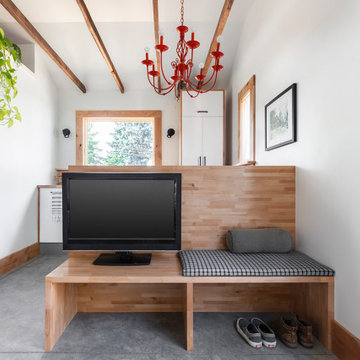
In small spaces, areas or objects that serve more than one purpose are a must.
Designed to fit the average suitcase and house a few pair of shoes, this custom piece also serves as a bench for additional seating, acts as an entertainment unit, and turns into a counter height seating peninsula on the kitchen side.
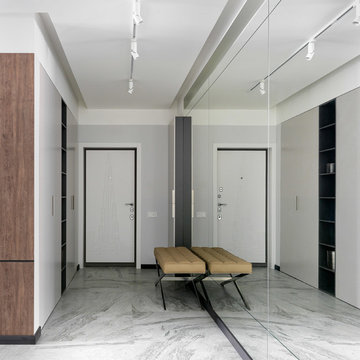
This is an example of a front door in Saint Petersburg with grey walls, a single front door, a white front door and grey floor.
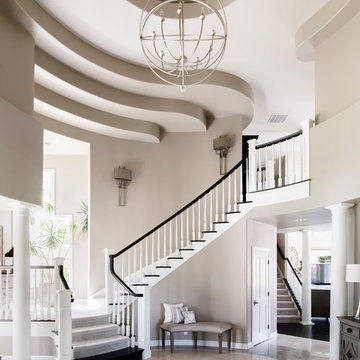
Entry features a large Solaris Chandelier along with a curved bench that follows the lines of the stairway wall. Metal Wall Sconces provide a glow above the stairs.
John Bradley Photography
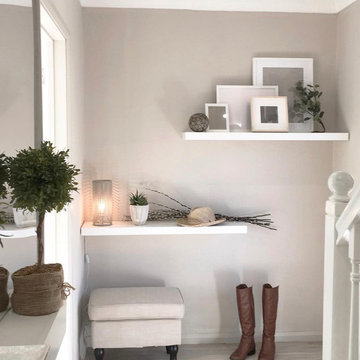
Inspiration for a small entry hall in Cardiff with grey walls, vinyl floors, a single front door, a white front door and grey floor.
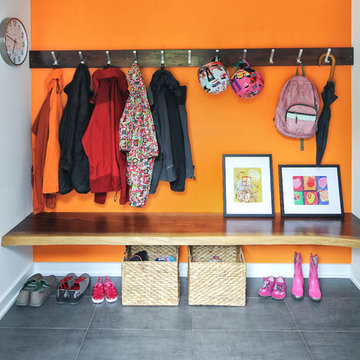
Color and functionality makes this added mudroom special. Photography by Pete Weigley
This is an example of a contemporary mudroom in New York with orange walls, a single front door, a white front door and grey floor.
This is an example of a contemporary mudroom in New York with orange walls, a single front door, a white front door and grey floor.
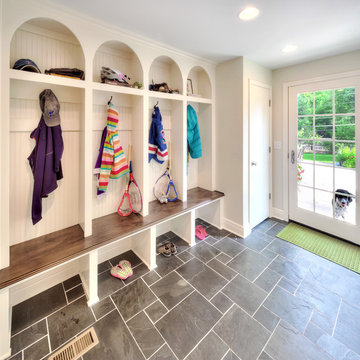
See the before and after with a mood board and sources for how to recreate this look on a budget on our blog:
http://scovellwolfe.com/uncategorized/look-fresh-clean-mudroom/
Photograph by James Maidhof
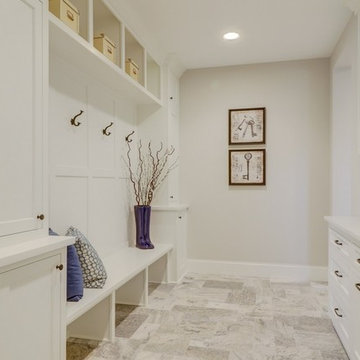
Design ideas for a mid-sized traditional mudroom in Minneapolis with grey walls, marble floors and grey floor.

Mudroom with dog wash
This is an example of a modern mudroom in Chicago with white walls, ceramic floors, grey floor and recessed.
This is an example of a modern mudroom in Chicago with white walls, ceramic floors, grey floor and recessed.
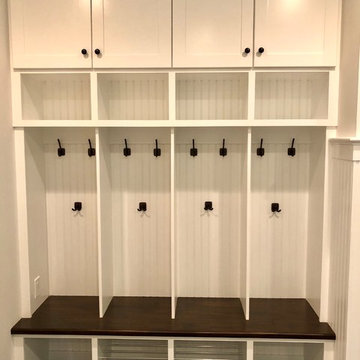
Inspiration for a mid-sized traditional foyer in New York with beige walls, slate floors and grey floor.
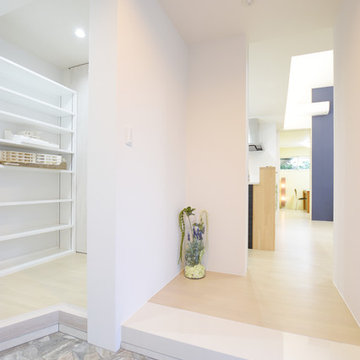
This is an example of a scandinavian entry hall in Other with white walls, porcelain floors and grey floor.
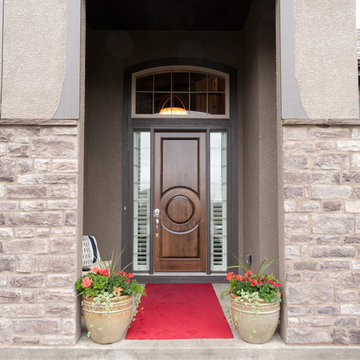
Ken Claypool
Mid-sized transitional front door in Kansas City with grey walls, concrete floors, a single front door, a medium wood front door and grey floor.
Mid-sized transitional front door in Kansas City with grey walls, concrete floors, a single front door, a medium wood front door and grey floor.
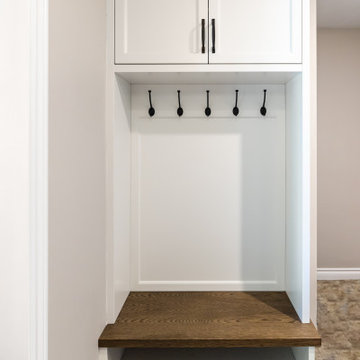
Photo of a small transitional mudroom in Toronto with white walls, vinyl floors and grey floor.
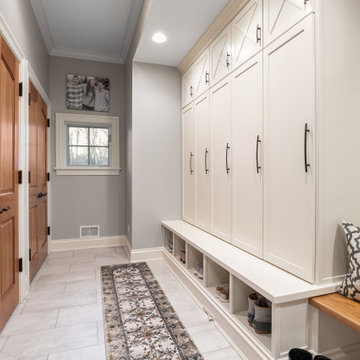
This is an example of a transitional mudroom in Grand Rapids with grey walls and grey floor.
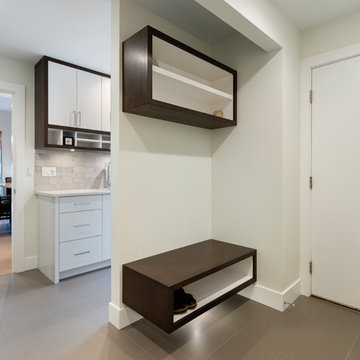
photography: Paul Grdina
Design ideas for a small contemporary mudroom in Vancouver with white walls, porcelain floors, a single front door, a white front door and grey floor.
Design ideas for a small contemporary mudroom in Vancouver with white walls, porcelain floors, a single front door, a white front door and grey floor.
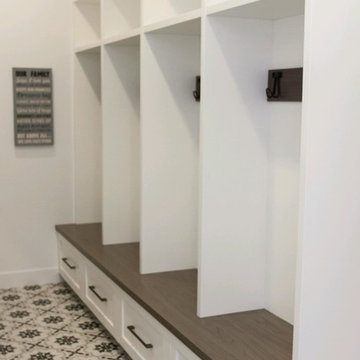
Clean organization space for the mudroom featuring grey stained walnut top and mounts for hooks. Shaker doors with black hardware are a simple and traditional.
Project By: Urban Vision Woodworks
Contact: Michael Alaman
602.882.6606
michael.alaman@yahoo.com
Instagram: www.instagram.com/urban_vision_woodworks
Materials Supplied by: Peterman Lumber, Inc.
Fontana, CA | Las Vegas, NV | Phoenix, AZ
http://petermanlumber.com/
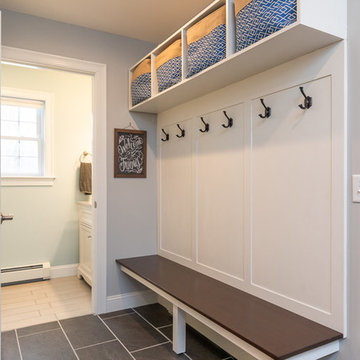
seacoast real estate photography
Design ideas for a small arts and crafts mudroom in Portland Maine with grey walls, slate floors and grey floor.
Design ideas for a small arts and crafts mudroom in Portland Maine with grey walls, slate floors and grey floor.
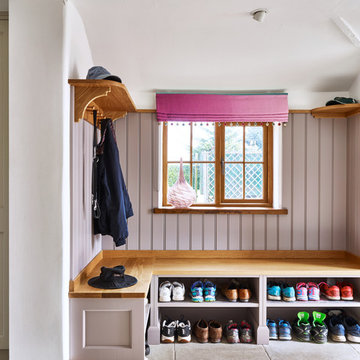
In this north country farmhouse, we have transformed what was a dreary kitchen into a bright and colourful space. As this is a period property, ceilings are undulating but the bespoke made cabinetry sits seamlessly, continuing close to the ceiling to maximise storage space. The cabinets are classic, plain fronted and hand painted createing a soft, tactile feel to the kitchen. The Aga is backed by a colourful ceramic tiles, its bright colour complementing the island. A traditional dresser was also created to house food and crockery, hidden behind bi-fold doors. Cabinetry in the adjacent utility/boot room complements the kitchen with Oak bench seat and shoe shelves hat and coat rail.
Beige Entryway Design Ideas with Grey Floor
2