Beige Entryway Design Ideas with Travertine Floors
Refine by:
Budget
Sort by:Popular Today
41 - 60 of 221 photos
Item 1 of 3
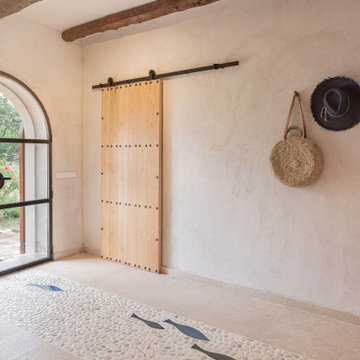
Praktisch ist es viel Stauraum zu haben, ihn aber nicht zeigen zu müssen. Hier versteckt er sich clever hinter der Schiebetür.
This is an example of a mid-sized mediterranean front door in Palma de Mallorca with beige walls, travertine floors, a double front door, a glass front door, beige floor and exposed beam.
This is an example of a mid-sized mediterranean front door in Palma de Mallorca with beige walls, travertine floors, a double front door, a glass front door, beige floor and exposed beam.
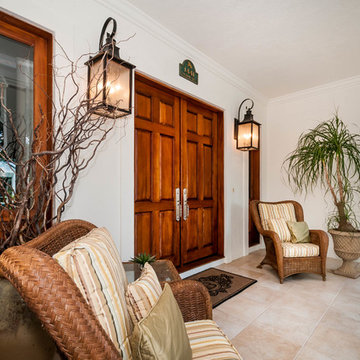
Photo of a mid-sized tropical front door in Miami with white walls, travertine floors, a double front door and a medium wood front door.
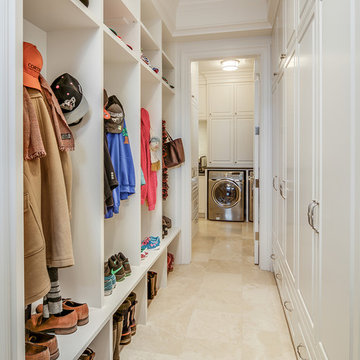
Traditional mud room
Dustin Mifflin Photography
This is an example of a traditional mudroom in Calgary with travertine floors, white walls and beige floor.
This is an example of a traditional mudroom in Calgary with travertine floors, white walls and beige floor.
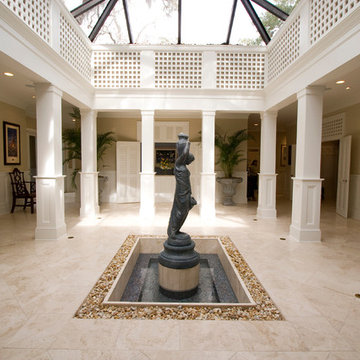
Located in one of Belleair's most exclusive gated neighborhoods, this spectacular sprawling estate was completely renovated and remodeled from top to bottom with no detail overlooked. With over 6000 feet the home still needed an addition to accommodate an exercise room and pool bath. The large patio with the pool and spa was also added to make the home inviting and deluxe.
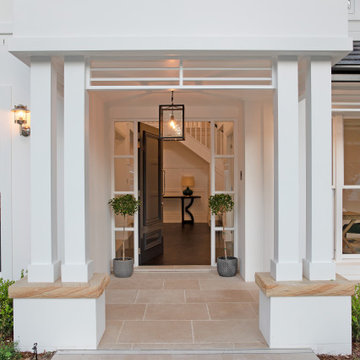
Photo of a large beach style front door in Sydney with white walls, travertine floors, a single front door, a black front door and beige floor.
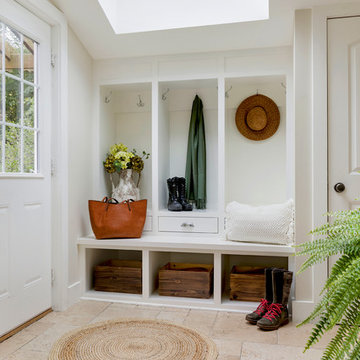
Inspiration for a mid-sized country mudroom in Minneapolis with white walls, travertine floors, a single front door, a white front door and brown floor.
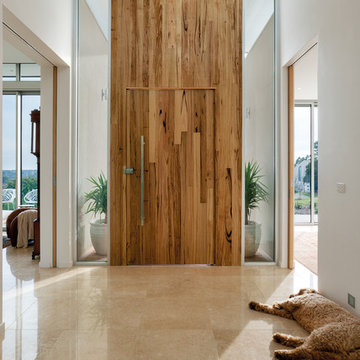
Gorgeous entry way that showcases how Auswest Timber Wormy Chestnut can make a great focal point in your home.
Featured Product: Auswest Timbers Wormy Chestnut
Designer: The owners in conjunction with Modularc
Builder: Whiteside Homes
Benchtops & entertainment unit: Timberbench.com
Front door & surround: Ken Platt in conjunction with Excel Doors
Photographer: Emma Cross, Urban Angles
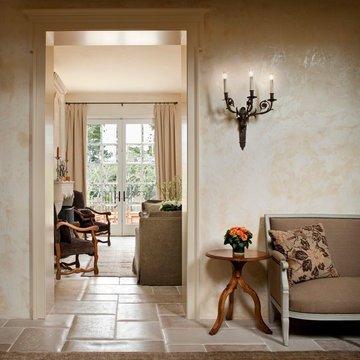
Rick Pharaoh
This is an example of a mid-sized mediterranean entry hall in Other with beige walls, travertine floors, a single front door and a white front door.
This is an example of a mid-sized mediterranean entry hall in Other with beige walls, travertine floors, a single front door and a white front door.
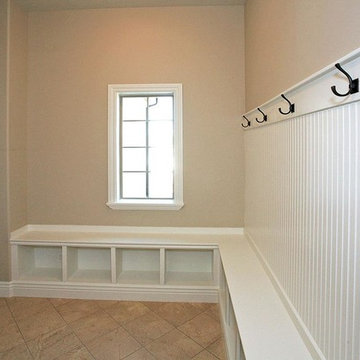
This is an example of a large traditional mudroom in Salt Lake City with beige walls, travertine floors, a single front door and a white front door.
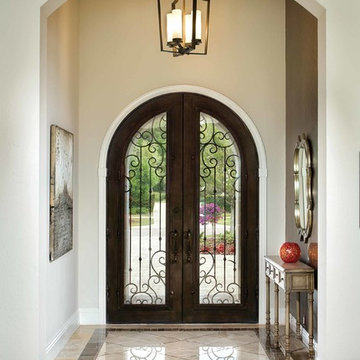
Mid-sized traditional front door in Orlando with beige walls, travertine floors, a double front door and a dark wood front door.
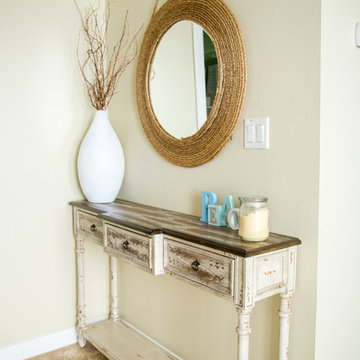
This is an example of a small beach style foyer in Orange County with beige walls, travertine floors and beige floor.
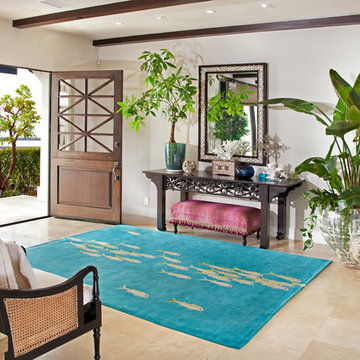
You are greeted at the front door by a school of friendly fish on the area rug that lead the way into the open plan home.
Large beach style front door in Orange County with white walls, travertine floors, a dutch front door, a dark wood front door and beige floor.
Large beach style front door in Orange County with white walls, travertine floors, a dutch front door, a dark wood front door and beige floor.
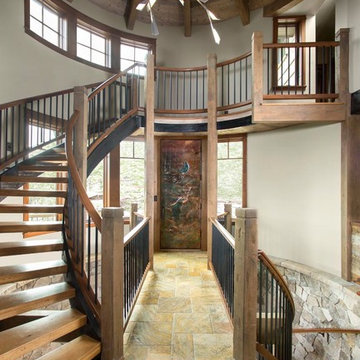
What a spectacular welcome to this mountain retreat. A trio of chandeliers hang above a custom copper door while a narrow bridge spans across the curved stair.
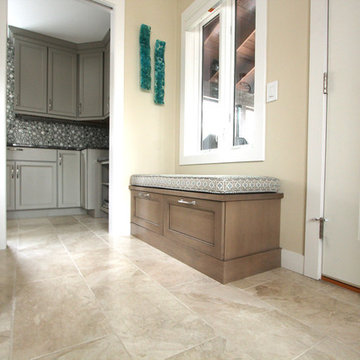
A bench was built in right inside the door into the garage and topped with a fabric cushion. The bench drawers hold shoes and winter gear. The bench is the spot the homeowners use to put their shoes on when coming in from outside. A light stained maple with a grey glaze adds softness and texture to the space.
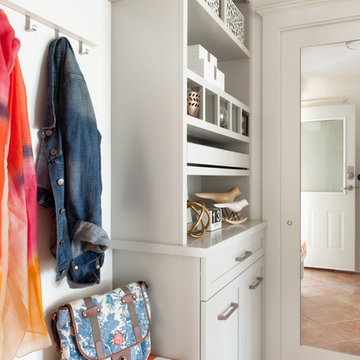
Design ideas for a mid-sized transitional mudroom in Vancouver with white walls, travertine floors, a white front door and beige floor.
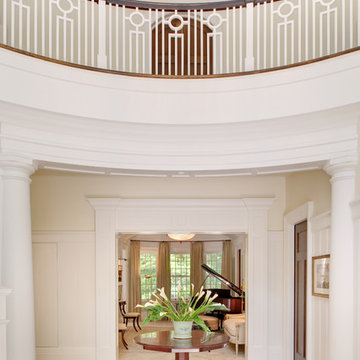
Formal Entryway with Second Floor Balcony
Mid-sized traditional entry hall in New York with beige walls, travertine floors and a medium wood front door.
Mid-sized traditional entry hall in New York with beige walls, travertine floors and a medium wood front door.
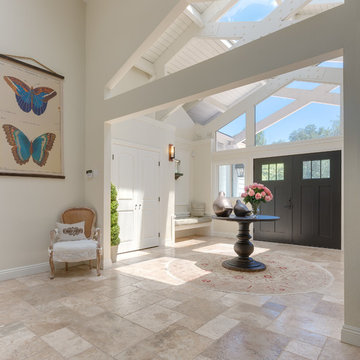
©Teague Hunziker
This is an example of a large country foyer in Other with white walls, travertine floors, a double front door, a black front door and beige floor.
This is an example of a large country foyer in Other with white walls, travertine floors, a double front door, a black front door and beige floor.
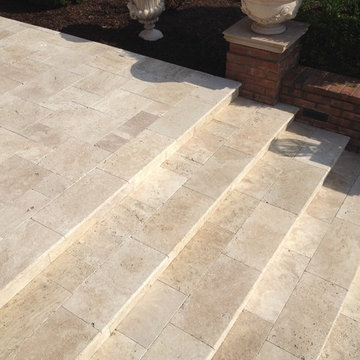
travertine steps from drive
jorry E.
Mid-sized mediterranean entryway in Indianapolis with travertine floors.
Mid-sized mediterranean entryway in Indianapolis with travertine floors.
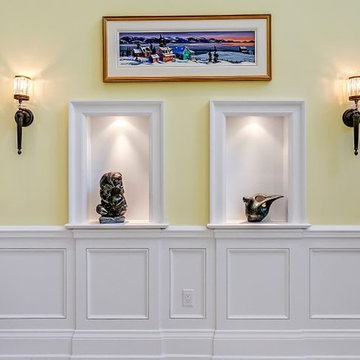
Inspiration for a large traditional foyer in Toronto with yellow walls, travertine floors, beige floor, a double front door and a medium wood front door.
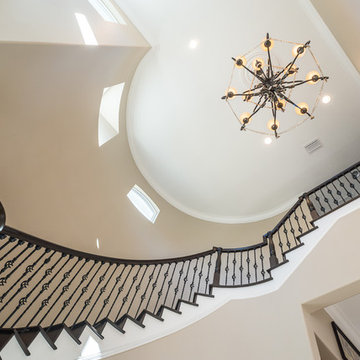
Custom Home by Bennett Construction Services
Inspiration for a large traditional front door in Orlando with beige walls, travertine floors, a double front door and a glass front door.
Inspiration for a large traditional front door in Orlando with beige walls, travertine floors, a double front door and a glass front door.
Beige Entryway Design Ideas with Travertine Floors
3