Beige Exterior Design Ideas
Refine by:
Budget
Sort by:Popular Today
41 - 60 of 9,986 photos
Item 1 of 3
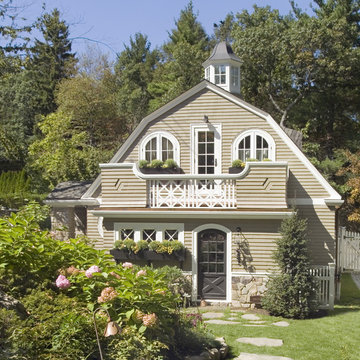
Inspiration for a mid-sized country two-storey beige house exterior in Boston with a gambrel roof, mixed siding and a shingle roof.
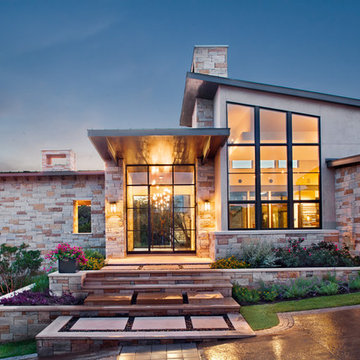
Attempting to capture a Hill Country view, this contemporary house surrounds a cluster of trees in a generous courtyard. Water elements, photovoltaics, lighting controls, and ‘smart home’ features are essential components of this high-tech, yet warm and inviting home.
Published:
Bathroom Trends, Volume 30, Number 1
Austin Home, Winter 2012
Photo Credit: Coles Hairston
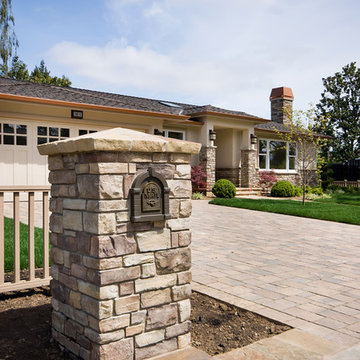
Design ideas for a large arts and crafts one-storey stucco beige house exterior in San Francisco with a gable roof and a shingle roof.
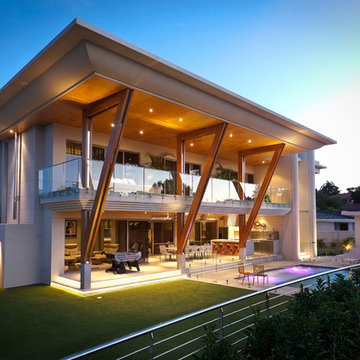
ShutterWorks Photography
This is an example of an expansive contemporary two-storey beige exterior in Perth with a flat roof.
This is an example of an expansive contemporary two-storey beige exterior in Perth with a flat roof.
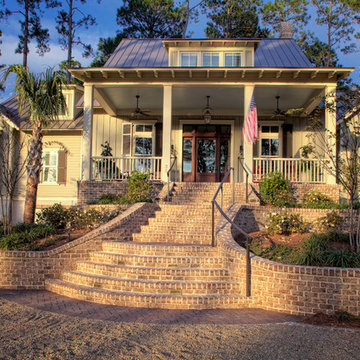
This is an example of a large beach style two-storey beige exterior in Charleston with wood siding.

Our client wished to expand the front porch to reach the length of the house in addition to a full exterior renovation including siding and new windows. The porch previously was limited to a small roof centered over the front door. We entirely redesigned the space to include wide stairs, a bluestone walkway and a porch with space for chairs, sofa and side tables.

Photo of an expansive midcentury two-storey beige house exterior in Milwaukee with stone veneer, a hip roof, a shingle roof and a brown roof.

This charming ranch on the north fork of Long Island received a long overdo update. All the windows were replaced with more modern looking black framed Andersen casement windows. The front entry door and garage door compliment each other with the a column of horizontal windows. The Maibec siding really makes this house stand out while complimenting the natural surrounding. Finished with black gutters and leaders that compliment that offer function without taking away from the clean look of the new makeover. The front entry was given a streamlined entry with Timbertech decking and Viewrail railing. The rear deck, also Timbertech and Viewrail, include black lattice that finishes the rear deck with out detracting from the clean lines of this deck that spans the back of the house. The Viewrail provides the safety barrier needed without interfering with the amazing view of the water.
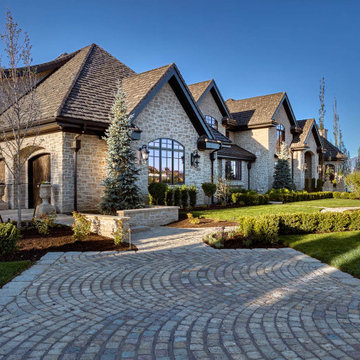
Full Stone Exterior featuring Gray Cobble Creek stone with a Trinity White Grout.
This is an example of an expansive traditional two-storey beige house exterior in Salt Lake City with stone veneer, a gable roof, a shingle roof and a black roof.
This is an example of an expansive traditional two-storey beige house exterior in Salt Lake City with stone veneer, a gable roof, a shingle roof and a black roof.
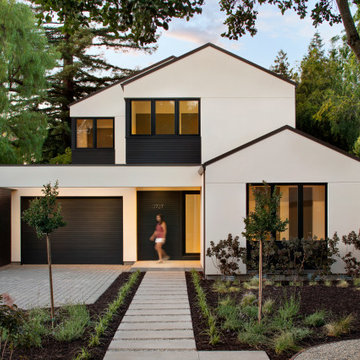
Lots of people were hiring cheep architects to copy what we were doing so we changed it up
Photo of a mid-sized contemporary two-storey beige house exterior in San Francisco with a gable roof and a metal roof.
Photo of a mid-sized contemporary two-storey beige house exterior in San Francisco with a gable roof and a metal roof.
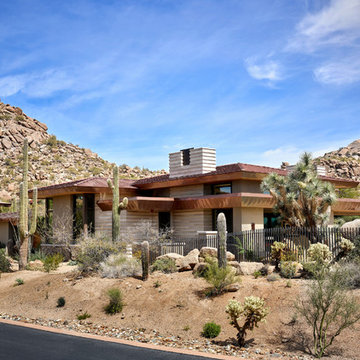
Located near the base of Scottsdale landmark Pinnacle Peak, the Desert Prairie is surrounded by distant peaks as well as boulder conservation easements. This 30,710 square foot site was unique in terrain and shape and was in close proximity to adjacent properties. These unique challenges initiated a truly unique piece of architecture.
Planning of this residence was very complex as it weaved among the boulders. The owners were agnostic regarding style, yet wanted a warm palate with clean lines. The arrival point of the design journey was a desert interpretation of a prairie-styled home. The materials meet the surrounding desert with great harmony. Copper, undulating limestone, and Madre Perla quartzite all blend into a low-slung and highly protected home.
Located in Estancia Golf Club, the 5,325 square foot (conditioned) residence has been featured in Luxe Interiors + Design’s September/October 2018 issue. Additionally, the home has received numerous design awards.
Desert Prairie // Project Details
Architecture: Drewett Works
Builder: Argue Custom Homes
Interior Design: Lindsey Schultz Design
Interior Furnishings: Ownby Design
Landscape Architect: Greey|Pickett
Photography: Werner Segarra
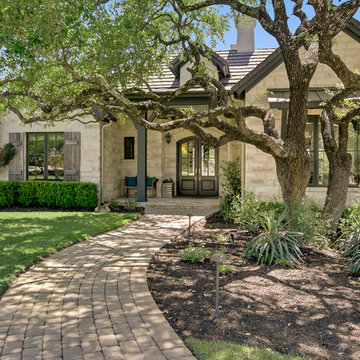
John Siemering Homes. Luxury Custom Home Builder in Austin, TX
Inspiration for an expansive transitional two-storey beige house exterior in Austin with stone veneer, a gable roof and a tile roof.
Inspiration for an expansive transitional two-storey beige house exterior in Austin with stone veneer, a gable roof and a tile roof.
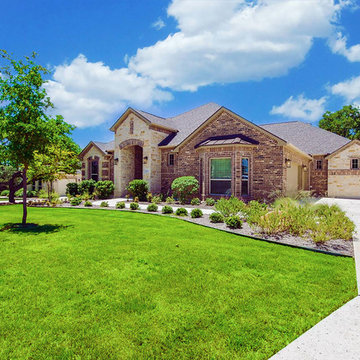
Impressive 3 bed/2.5 bath/3 car garage, 3176 sqft single-story home in Setterfeld Estates. Attractive open floorplan w/spacious living room features elegant fireplace & dark hardwood floors. Incredible gourmet kitchen w/built in appliances and breakfast bar. Elegant master bath has a garden tub, separate shower, walk in closet. Large backyard with patio overlooking mature trees and a private ranch pasture. Backyard is fully fenced, part rod iron. Hot tub on porch conveys. Comal ISD schools. WELCOME HOME!
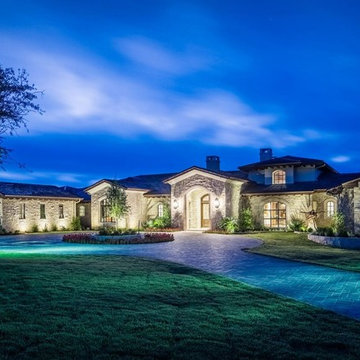
Expansive traditional one-storey beige house exterior in Austin with stone veneer, a gable roof and a mixed roof.
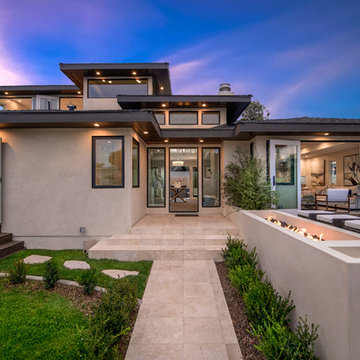
Design ideas for a large modern two-storey stucco beige house exterior in San Diego with a hip roof and a shingle roof.
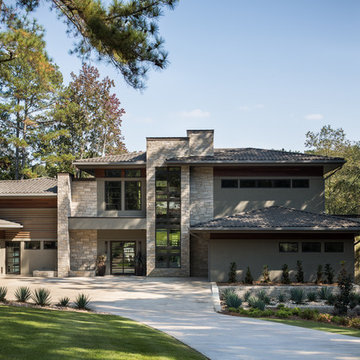
Front exterior of Modern Home by Alexander Modern Homes in Muscle Shoals Alabama, and Phil Kean Design by Birmingham Alabama based architectural and interiors photographer Tommy Daspit. See more of his work at http://tommydaspit.com
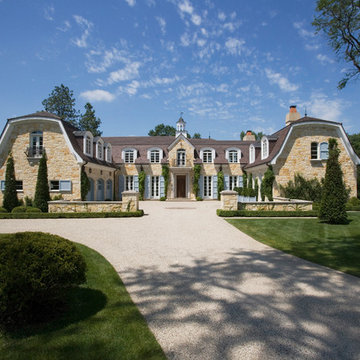
Linda Oyama Bryan
Inspiration for an expansive traditional three-storey brick beige house exterior in Chicago with a gambrel roof and a tile roof.
Inspiration for an expansive traditional three-storey brick beige house exterior in Chicago with a gambrel roof and a tile roof.
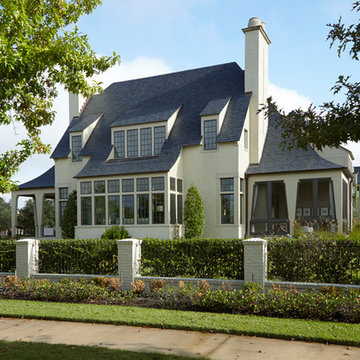
Dutch inspired English Architecture
This is an example of a large traditional two-storey brick beige house exterior in Houston with a hip roof and a tile roof.
This is an example of a large traditional two-storey brick beige house exterior in Houston with a hip roof and a tile roof.
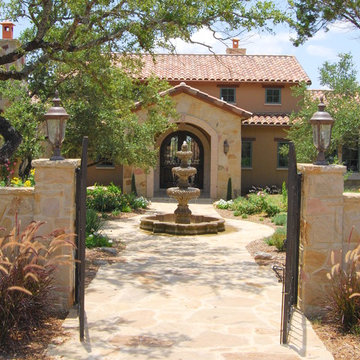
We designed this home to meet the needs of a family who home-schools their two children. We configured the home-school room so that its use can change over time and become a library or away room. The playroom will become a media / gaming room as needs change.
The husband offices from home and has occasional visits from business clients, so we designed an office with interior access and a separate exterior entrance.
Besides those rooms, this 3,800 SF house features a master suite with exercise room, two bedrooms with a Jack and Jill bath, a mudroom, laundry room, powder room, half bath, and a small office by the kitchen.
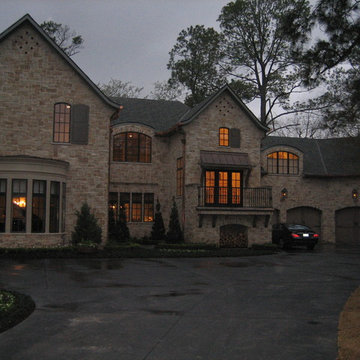
English; Thompson Custom Homes
This is an example of a large traditional two-storey beige house exterior in Houston with stone veneer, a hip roof and a shingle roof.
This is an example of a large traditional two-storey beige house exterior in Houston with stone veneer, a hip roof and a shingle roof.
Beige Exterior Design Ideas
3