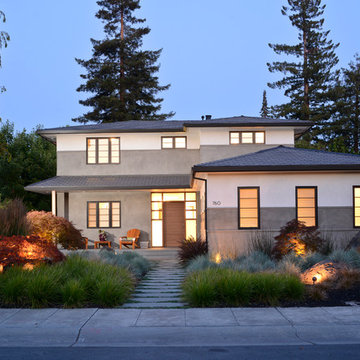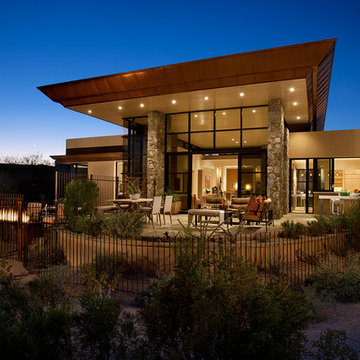Beige Exterior Design Ideas
Refine by:
Budget
Sort by:Popular Today
1 - 20 of 6,734 photos
Item 1 of 3
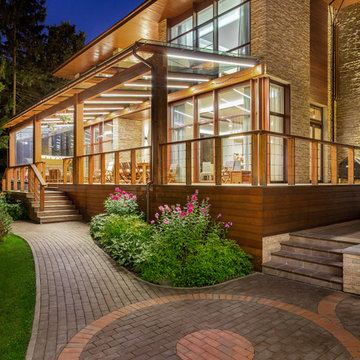
Архитекторы: Дмитрий Глушков, Фёдор Селенин; Фото: Антон Лихтарович
Photo of a large eclectic two-storey beige house exterior in Moscow with mixed siding, a flat roof and a shingle roof.
Photo of a large eclectic two-storey beige house exterior in Moscow with mixed siding, a flat roof and a shingle roof.
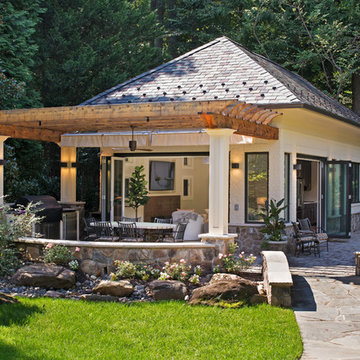
AV Architects + Builders
Location: McLean, VA, United States
Our clients were looking for an exciting new way to entertain friends and family throughout the year; a luxury high-end custom pool house addition to their home. Looking to expand upon the modern look and feel of their home, we designed the pool house with modern selections, ranging from the stone to the pastel brick and slate roof.
The interior of the pool house is aligned with slip-resistant porcelain tile that is indistinguishable from natural wood. The fireplace and backsplash is covered with a metallic tile that gives it a rustic, yet beautiful, look that compliments the white interior. To cap off the lounge area, two large fans rest above to provide air flow both inside and outside.
The pool house is an adaptive structure that uses multi-panel folding doors. They appear large, though the lightness of the doors helps transform the enclosed, conditioned space into a permeable semi-open space. The space remains covered by an intricate cedar trellis and shaded retractable canopy, all while leading to the Al Fresco dining space and outdoor area for grilling and socializing. Inside the pool house you will find an expansive lounge area and linear fireplace that helps keep the space warm during the colder months. A single bathroom sits parallel to the wet bar, which comes complete with beautiful custom appliances and quartz countertops to accentuate the dining and lounging experience.
Todd Smith Photography
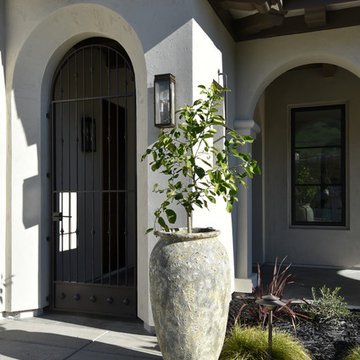
Photo by Maria Zichil
This is an example of a mid-sized mediterranean two-storey stucco beige house exterior in San Francisco with a flat roof and a tile roof.
This is an example of a mid-sized mediterranean two-storey stucco beige house exterior in San Francisco with a flat roof and a tile roof.
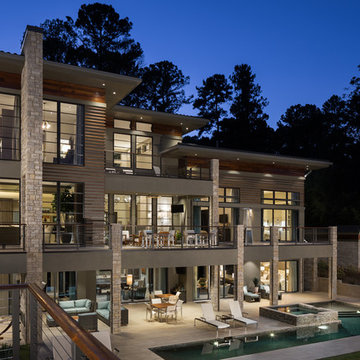
Twilight exterior of Modern Home by Alexander Modern Homes in Muscle Shoals Alabama, and Phil Kean Design by Birmingham Alabama based architectural and interiors photographer Tommy Daspit. See more of his work at http://tommydaspit.com
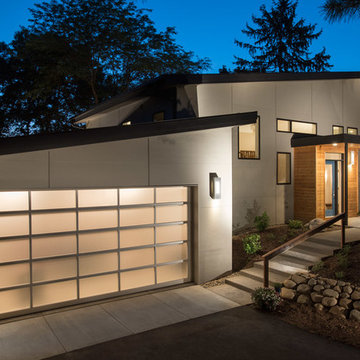
Exterior of this Meadowlark-designed and built contemporary custom home in Ann Arbor.
Large contemporary two-storey beige house exterior in Detroit with mixed siding, a shed roof and a shingle roof.
Large contemporary two-storey beige house exterior in Detroit with mixed siding, a shed roof and a shingle roof.
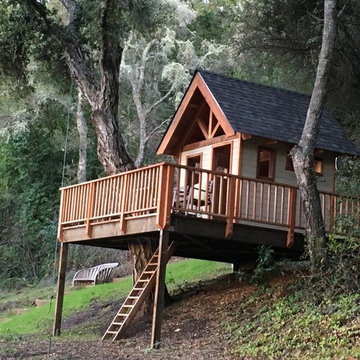
Photo of a mid-sized arts and crafts one-storey beige exterior in San Francisco with wood siding and a gable roof.
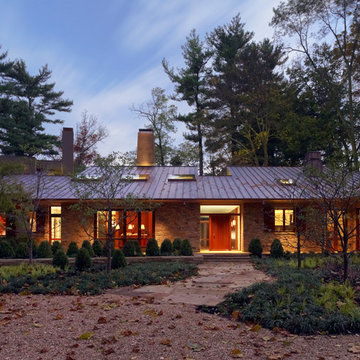
Approach from the entry drive.
Photo: Alan Karchmer
Inspiration for a mid-sized contemporary one-storey beige house exterior in Los Angeles with stone veneer, a gable roof and a metal roof.
Inspiration for a mid-sized contemporary one-storey beige house exterior in Los Angeles with stone veneer, a gable roof and a metal roof.
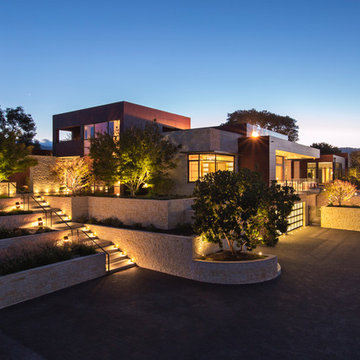
Frank Perez Photographer
Expansive contemporary two-storey beige exterior in San Francisco with mixed siding and a flat roof.
Expansive contemporary two-storey beige exterior in San Francisco with mixed siding and a flat roof.
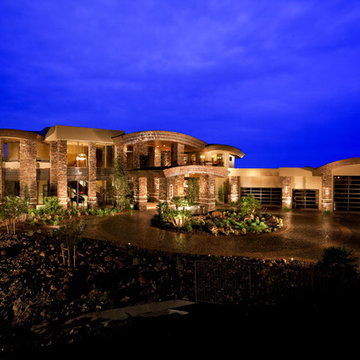
501 Studios
Design ideas for a large contemporary two-storey beige exterior in Las Vegas with mixed siding.
Design ideas for a large contemporary two-storey beige exterior in Las Vegas with mixed siding.
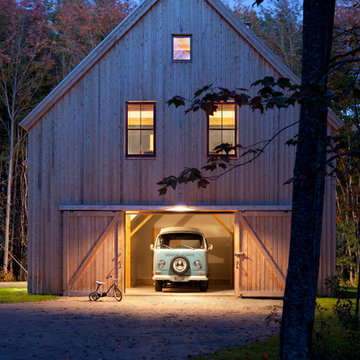
The wood siding helps this renovated custom Maine barn home blend in with the surrounding forest.
Photo of a country two-storey beige house exterior in Portland Maine with wood siding, a gable roof and a metal roof.
Photo of a country two-storey beige house exterior in Portland Maine with wood siding, a gable roof and a metal roof.
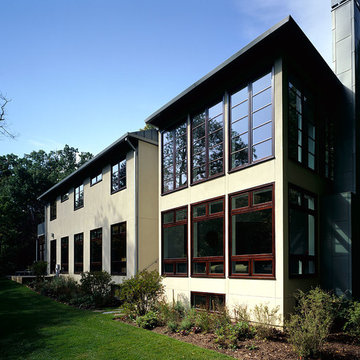
This is an example of a large contemporary two-storey stucco beige house exterior in Chicago with a gable roof, a metal roof and a grey roof.
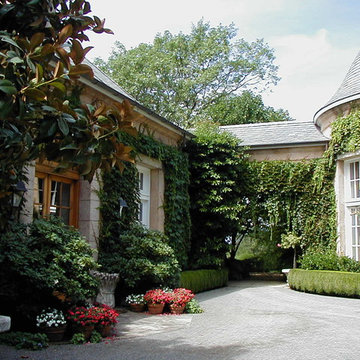
Sasha Butler
Design ideas for a large traditional two-storey beige house exterior in San Francisco with stone veneer, a gambrel roof and a shingle roof.
Design ideas for a large traditional two-storey beige house exterior in San Francisco with stone veneer, a gambrel roof and a shingle roof.
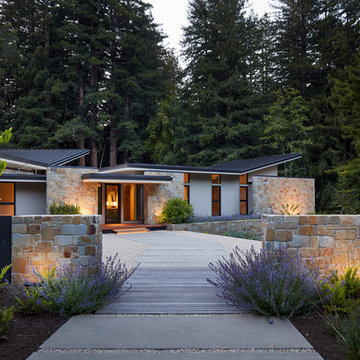
Inspiration for a contemporary one-storey beige house exterior in Other with mixed siding, a shed roof and a metal roof.
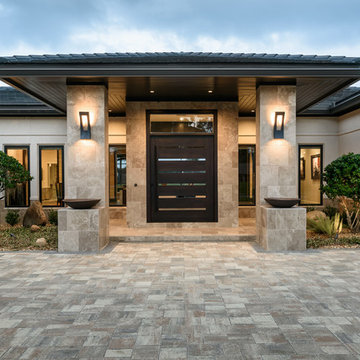
Entry with Pivot Door
This is an example of a large contemporary one-storey stucco beige house exterior in Jacksonville with a hip roof, a tile roof and a brown roof.
This is an example of a large contemporary one-storey stucco beige house exterior in Jacksonville with a hip roof, a tile roof and a brown roof.
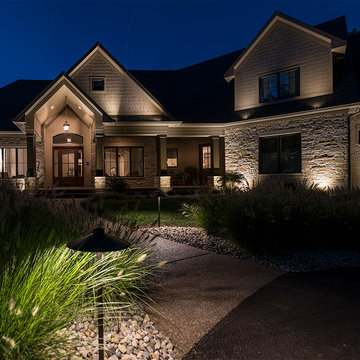
This project included the lighting of a wide rambling, single story ranch home on some acreage. The primary focus of the projects was the illumination of the homes architecture and some key illumination on the large trees around the home. Ground based up lighting was used to light the columns of the home, while small accent lights we added to the second floor gutter line to add a kiss of light to the gables and dormers.
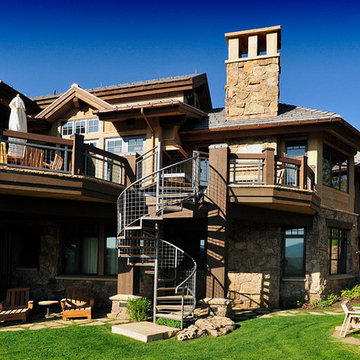
Expansive contemporary two-storey beige house exterior in Denver with stone veneer and a hip roof.
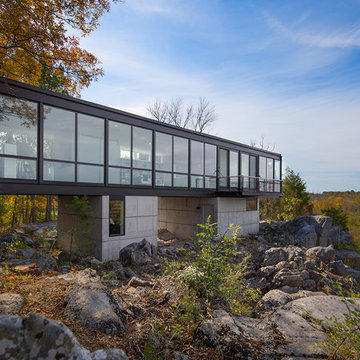
Daytime view of home from side of cliff. This home has wonderful views of the Potomac River and the Chesapeake and Ohio Canal park.
Anice Hoachlander, Hoachlander Davis Photography LLC
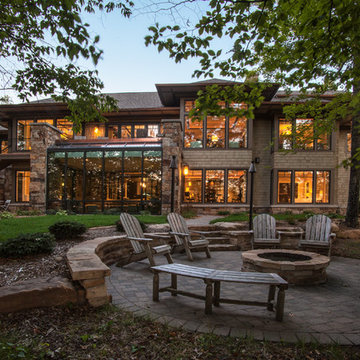
Saari & Forrai Photography
Briarwood II Construction
Design ideas for a large contemporary three-storey beige house exterior in Minneapolis with a gable roof, a shingle roof and mixed siding.
Design ideas for a large contemporary three-storey beige house exterior in Minneapolis with a gable roof, a shingle roof and mixed siding.
Beige Exterior Design Ideas
1
