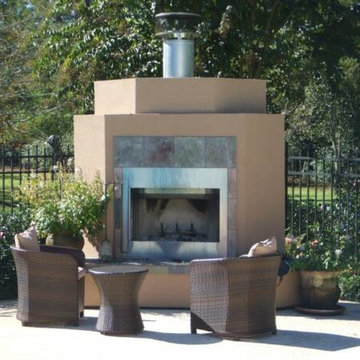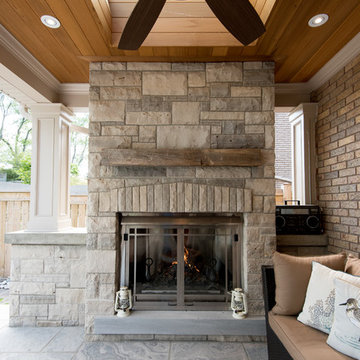Beige Exterior Design Ideas
Refine by:
Budget
Sort by:Popular Today
181 - 200 of 202 photos
Item 1 of 4
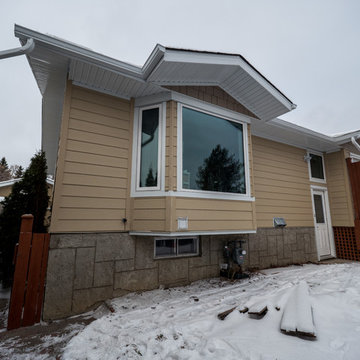
Digital Video Listings
Photo of a mid-sized traditional one-storey beige house exterior in Edmonton with wood siding, a gable roof and a shingle roof.
Photo of a mid-sized traditional one-storey beige house exterior in Edmonton with wood siding, a gable roof and a shingle roof.
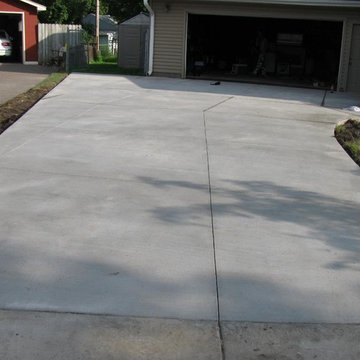
Mid-sized traditional two-storey beige exterior in Minneapolis with vinyl siding.
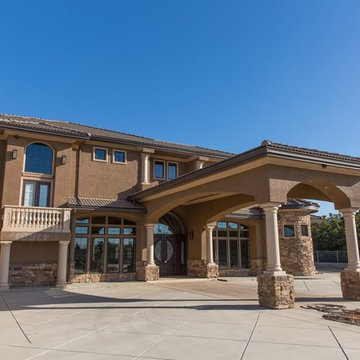
Design ideas for an expansive traditional two-storey beige house exterior in Sacramento with mixed siding and a tile roof.
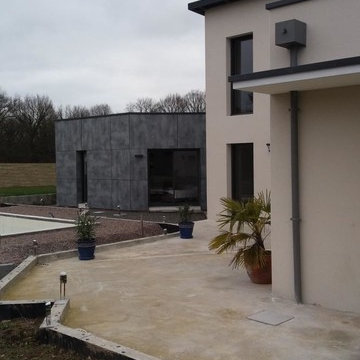
Clémence BECK Architecte
Design ideas for a large contemporary two-storey beige house exterior in Angers with mixed siding, a flat roof and a mixed roof.
Design ideas for a large contemporary two-storey beige house exterior in Angers with mixed siding, a flat roof and a mixed roof.
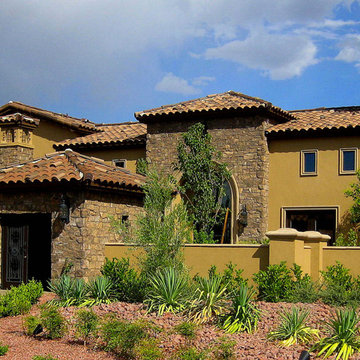
This is an example of an expansive mediterranean two-storey stucco beige exterior in Los Angeles.
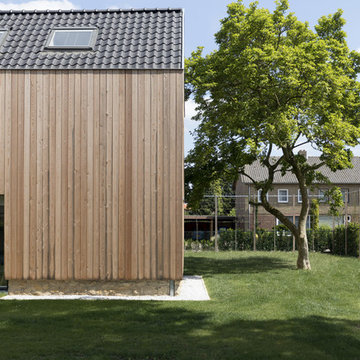
Blickfänger
This is an example of an eclectic two-storey beige house exterior in Amsterdam with wood siding, a shed roof and a tile roof.
This is an example of an eclectic two-storey beige house exterior in Amsterdam with wood siding, a shed roof and a tile roof.
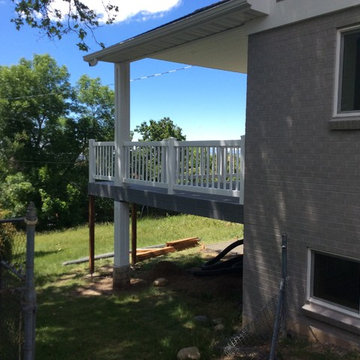
This is an example of a large transitional two-storey beige house exterior in Salt Lake City with wood siding, a gable roof and a shingle roof.
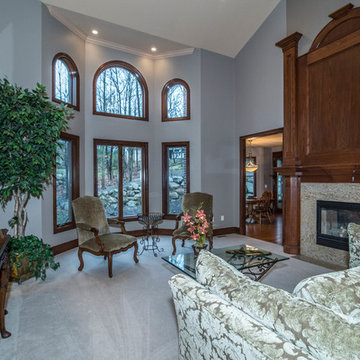
Step into this magnificent custom built home, designed by Dominick Tringali, tucked away in the exclusive Trillium neighborhood. With just under 9,000 finished sq ft, this home has detailed crown moldings in most rooms and high ceilings. Millwork finishes throughout the house, Zebra Oak floors, 8- foot solid core oak doors, and special elements on the grand staircase. This exquisite home boasts 5 bedrooms, 4 full baths and 3 half baths, with a stunning master suite with a marble entrance, large sitting area, double sided fireplace, his & her walk-in closets, and a large vanity area, & beautiful limestone & slate finishes! Gourmet kitchen with a butler's pantry, eat-in-area, a double sided granite fireplace and a completed Florida room! The finished basement included a large movie theater with built in seating and a 3D projector, a large exercise room, and a full kitchen! There is an over-sized garage with separate entry leading from the basement. Come and see, you won't want to leave!
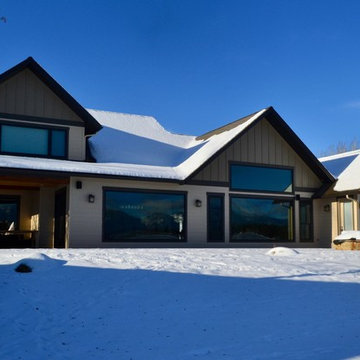
Dana J Creative
Photo of a large country two-storey beige exterior in Other with wood siding and a hip roof.
Photo of a large country two-storey beige exterior in Other with wood siding and a hip roof.
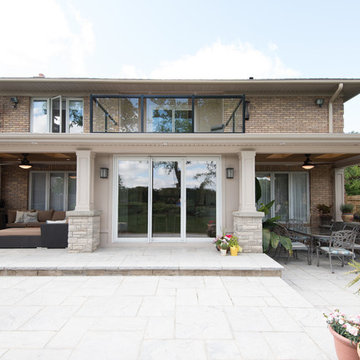
Eagleye Photographry
Large traditional two-storey brick beige house exterior in Toronto with a shingle roof.
Large traditional two-storey brick beige house exterior in Toronto with a shingle roof.
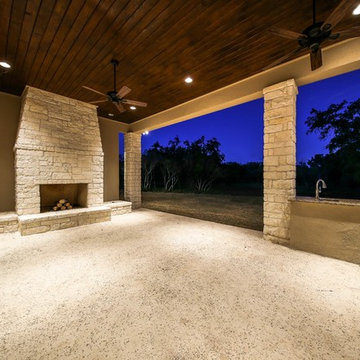
This beautiful home in the Briggs Ranch community features two stories, gorgeous landscaping, scenic views and an outdoor kitchen.
Photo of a large transitional two-storey stucco beige exterior in Austin.
Photo of a large transitional two-storey stucco beige exterior in Austin.
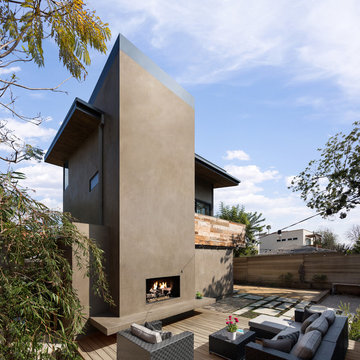
Detached accessory dwelling unit over garage with outdoor Living Room in foreground. Photo by Clark Dugger
This is an example of a mid-sized contemporary two-storey stucco beige house exterior in Los Angeles with a shed roof and a shingle roof.
This is an example of a mid-sized contemporary two-storey stucco beige house exterior in Los Angeles with a shed roof and a shingle roof.
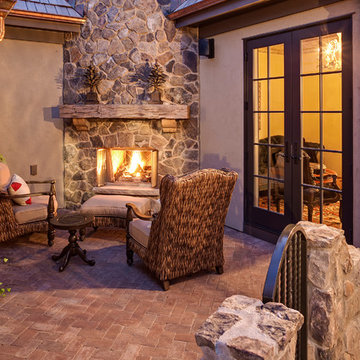
Landmark
Inspiration for a traditional three-storey beige exterior in Minneapolis with stone veneer.
Inspiration for a traditional three-storey beige exterior in Minneapolis with stone veneer.
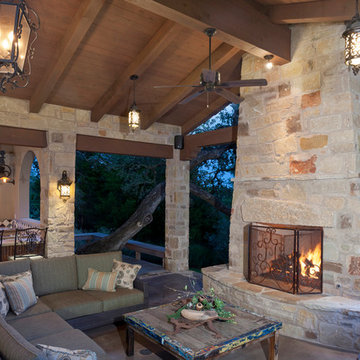
Andrea Calo Photography
This is an example of a mid-sized mediterranean one-storey beige exterior in Austin with stone veneer and a gable roof.
This is an example of a mid-sized mediterranean one-storey beige exterior in Austin with stone veneer and a gable roof.
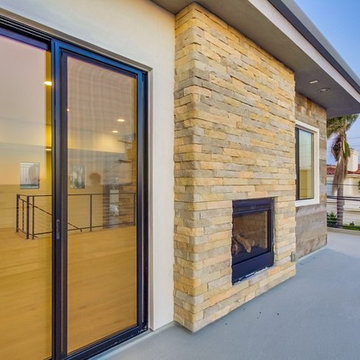
Stone, Stucco, Reclaimed Wood
This is an example of a contemporary three-storey stucco beige exterior in Los Angeles.
This is an example of a contemporary three-storey stucco beige exterior in Los Angeles.
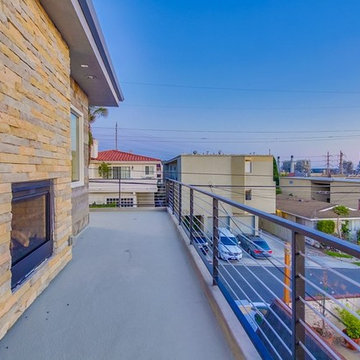
Stone, Stucco, Reclaimed Wood
This is an example of a contemporary three-storey stucco beige exterior in Los Angeles.
This is an example of a contemporary three-storey stucco beige exterior in Los Angeles.
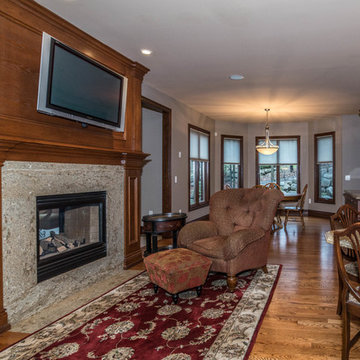
Step into this magnificent custom built home, designed by Dominick Tringali, tucked away in the exclusive Trillium neighborhood. With just under 9,000 finished sq ft, this home has detailed crown moldings in most rooms and high ceilings. Millwork finishes throughout the house, Zebra Oak floors, 8- foot solid core oak doors, and special elements on the grand staircase. This exquisite home boasts 5 bedrooms, 4 full baths and 3 half baths, with a stunning master suite with a marble entrance, large sitting area, double sided fireplace, his & her walk-in closets, and a large vanity area, & beautiful limestone & slate finishes! Gourmet kitchen with a butler's pantry, eat-in-area, a double sided granite fireplace and a completed Florida room! The finished basement included a large movie theater with built in seating and a 3D projector, a large exercise room, and a full kitchen! There is an over-sized garage with separate entry leading from the basement. Come and see, you won't want to leave!
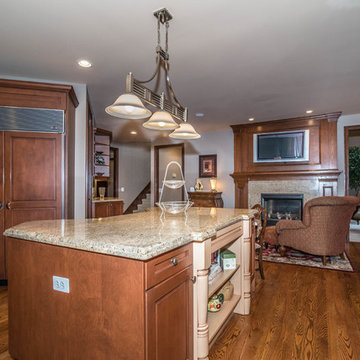
Step into this magnificent custom built home, designed by Dominick Tringali, tucked away in the exclusive Trillium neighborhood. With just under 9,000 finished sq ft, this home has detailed crown moldings in most rooms and high ceilings. Millwork finishes throughout the house, Zebra Oak floors, 8- foot solid core oak doors, and special elements on the grand staircase. This exquisite home boasts 5 bedrooms, 4 full baths and 3 half baths, with a stunning master suite with a marble entrance, large sitting area, double sided fireplace, his & her walk-in closets, and a large vanity area, & beautiful limestone & slate finishes! Gourmet kitchen with a butler's pantry, eat-in-area, a double sided granite fireplace and a completed Florida room! The finished basement included a large movie theater with built in seating and a 3D projector, a large exercise room, and a full kitchen! There is an over-sized garage with separate entry leading from the basement. Come and see, you won't want to leave!
Beige Exterior Design Ideas
10
