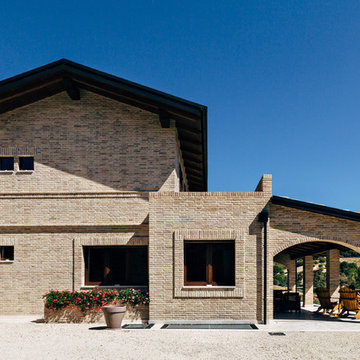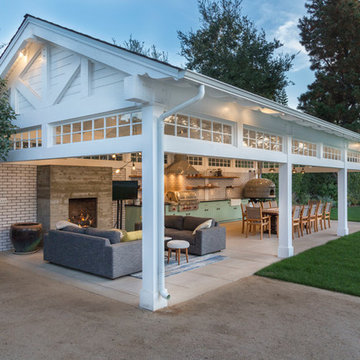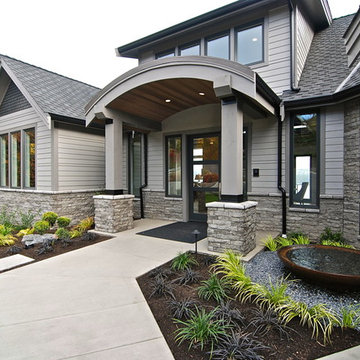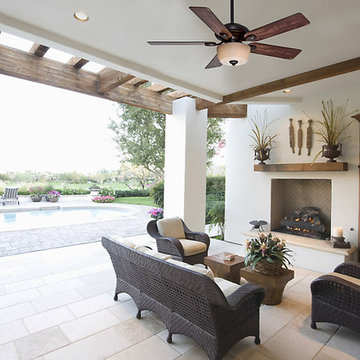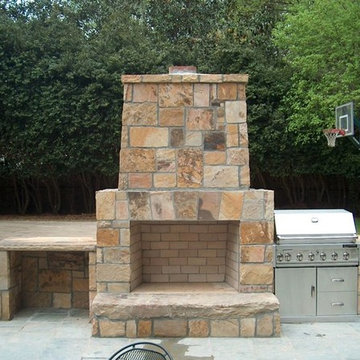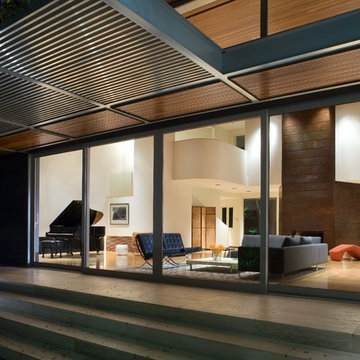Exterior Design Ideas
Refine by:
Budget
Sort by:Popular Today
1 - 20 of 3,631 photos
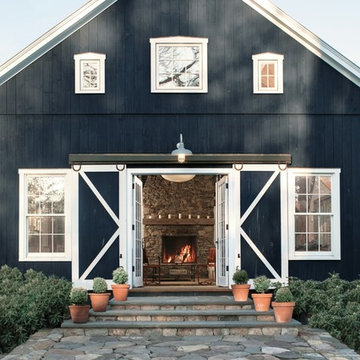
A navy blue barn styled exterior leading into a rustic farmhouse living room. Detailed with wide steps used with river stone and blue stone.
Inspiration for an exterior in New York.
Inspiration for an exterior in New York.
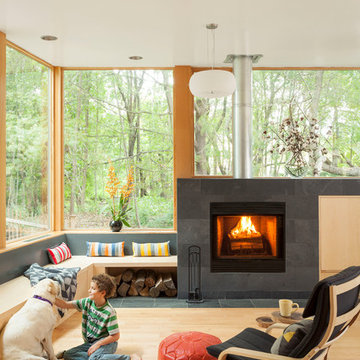
Adjacent to a 40 acre conservation area, this house on a slope is designed to maximize the connection to the woods, while maintaining privacy from this popular public hiking area. Despite its location in a suburban neighborhood, the house is made to feel like a wooded retreat. With passive-solar strategies, the house orients northward to nature, while allowing the southerly sun to enter through large openings and clerestories. A geothermal system provides the hot water, heating and cooling.
Find the right local pro for your project
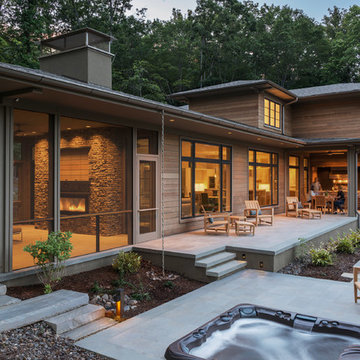
We drew inspiration from traditional prairie motifs and updated them for this modern home in the mountains. Throughout the residence, there is a strong theme of horizontal lines integrated with a natural, woodsy palette and a gallery-like aesthetic on the inside.
Interiors by Alchemy Design
Photography by Todd Crawford
Built by Tyner Construction
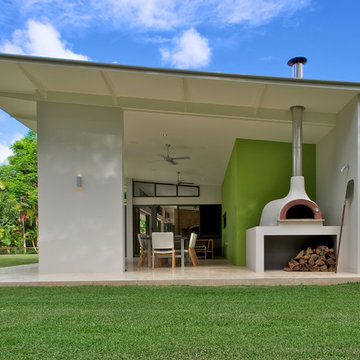
David Taylor
Design ideas for a large contemporary one-storey concrete white exterior in Sydney with a shed roof.
Design ideas for a large contemporary one-storey concrete white exterior in Sydney with a shed roof.
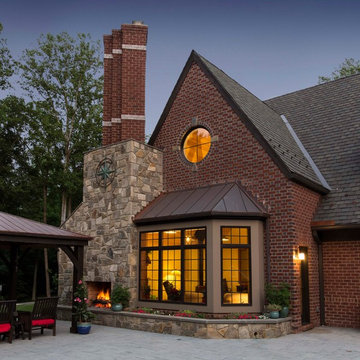
Photo of a large traditional two-storey brick red house exterior in DC Metro with a hip roof and a shingle roof.
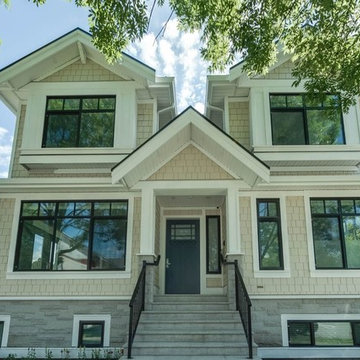
Inspiration for a mid-sized arts and crafts two-storey beige house exterior in Vancouver with wood siding, a gable roof and a shingle roof.
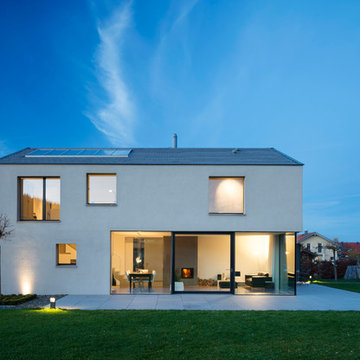
Photos: Sebastian Hoffmann | Ricardo Molina
Design ideas for a mid-sized modern one-storey stucco white exterior in Munich with a shed roof.
Design ideas for a mid-sized modern one-storey stucco white exterior in Munich with a shed roof.
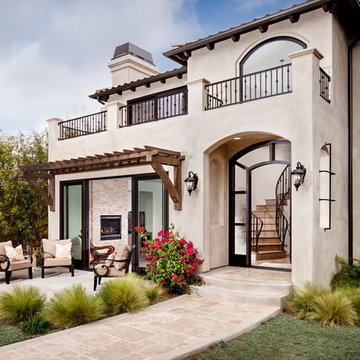
Photo of a large mediterranean two-storey stucco white house exterior in San Diego with a gable roof and a tile roof.
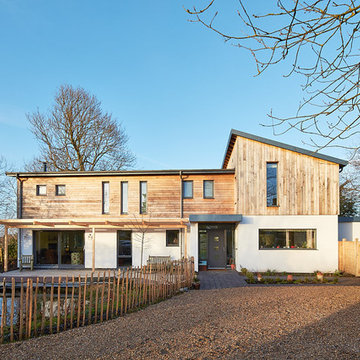
Eric Orme
Photo of a mid-sized modern two-storey white house exterior in Other with wood siding and a mixed roof.
Photo of a mid-sized modern two-storey white house exterior in Other with wood siding and a mixed roof.
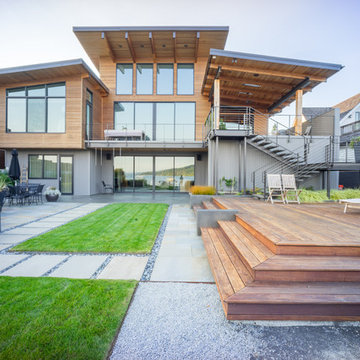
Cast in place concrete walls and custom waterjet metal with integrated lighting complement the architectural materiality, while providing physical and visual separation between this private modern home and the wooded public passage of the Burke Gilman Trail. Cantilevered steps float above a cascade of soft grasses and rushes. Looking out over Lake Washington from the hot tub, a combination of wood and concrete walls softened by plants contain the experience of outdoor relaxation at its finest. A crushed granite path gently curves along handcrafted stone walls containing a burst of lush planting to connect wood decking at the house with a fire pit area close to the water.
Photography: Louie Jeon Photography
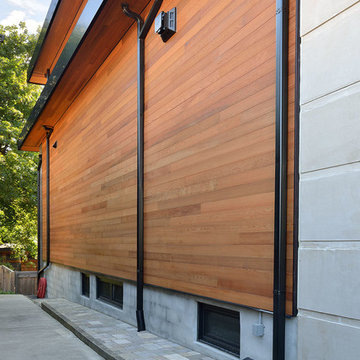
Upside Development completed an contemporary architectural transformation in Taylor Creek Ranch. Evolving from the belief that a beautiful home is more than just a very large home, this 1940’s bungalow was meticulously redesigned to entertain its next life. It's contemporary architecture is defined by the beautiful play of wood, brick, metal and stone elements. The flow interchanges all around the house between the dark black contrast of brick pillars and the live dynamic grain of the Canadian cedar facade. The multi level roof structure and wrapping canopies create the airy gloom similar to its neighbouring ravine.
Exterior Design Ideas
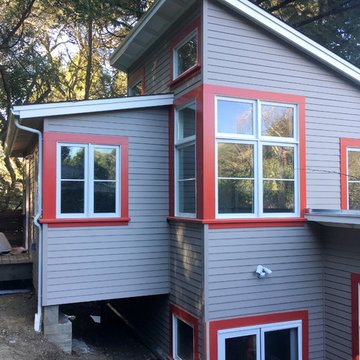
This home is situated on an uphill wooded lot. The owner loving her location , wanted to enlarge her one bedroom 700 SF home and maximize the feeling of being in the woods. The new 700 SF two story addition opens her kitchen to a small but airy eating space with a view of her hillside. The new lower floor workroom opens up onto a small deck. A window at the top of the stairs leading up to her new “treehouse bedroom” centers on a large redwood tree.
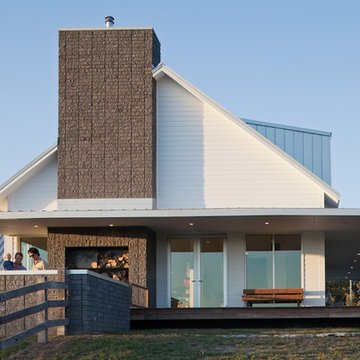
The Porch House located just west of Springfield, Missouri, presented Hufft Projects with a unique challenge. The clients desired a residence that referenced the traditional forms of farmhouses but also spoke to something distinctly modern. A hybrid building emerged and the Porch House greets visitors with its namesake – a large east and south facing ten foot cantilevering canopy that provides dramatic cover.
The residence also commands a view of the expansive river valley to the south. L-shaped in plan, the house’s master suite is located in the western leg and is isolated away from other functions allowing privacy. The living room, dining room, and kitchen anchor the southern, more traditional wing of the house with its spacious vaulted ceilings. A chimney punctuates this area and features a granite clad fireplace on the interior and an exterior fireplace expressing split face concrete block. Photo Credit: Mike Sinclair
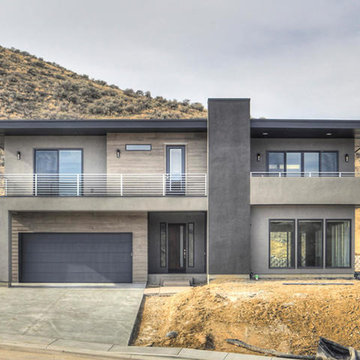
Mid-sized modern two-storey concrete grey house exterior in Boise with a flat roof.
1
