Beige Exterior Design Ideas with a Red Roof
Refine by:
Budget
Sort by:Popular Today
161 - 180 of 333 photos
Item 1 of 3
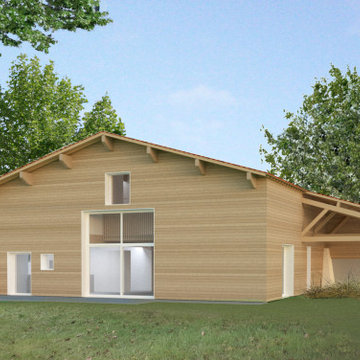
Projet partie habitation
Photo of a mid-sized three-storey beige house exterior in Clermont-Ferrand with wood siding, a gable roof, a tile roof, a red roof and clapboard siding.
Photo of a mid-sized three-storey beige house exterior in Clermont-Ferrand with wood siding, a gable roof, a tile roof, a red roof and clapboard siding.
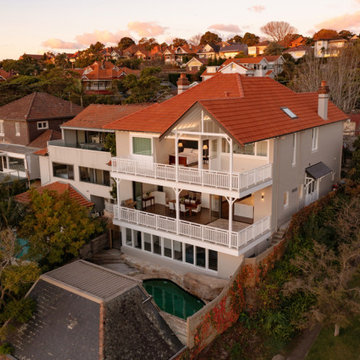
This home was modified to include expansive covered balconies to shield the western sun and clever internal planning, to enable the occupants to enjoy their panoramic harbour vista all year round.
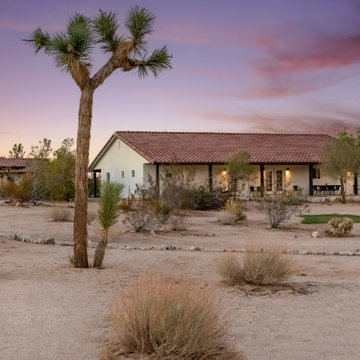
Inspiration for a modern stucco beige house exterior in Los Angeles with a gable roof, a tile roof and a red roof.
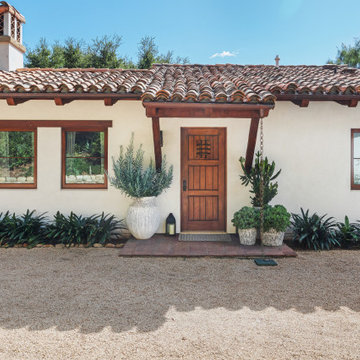
JL Interiors is a LA-based creative/diverse firm that specializes in residential interiors. JL Interiors empowers homeowners to design their dream home that they can be proud of! The design isn’t just about making things beautiful; it’s also about making things work beautifully. Contact us for a free consultation Hello@JLinteriors.design _ 310.390.6849
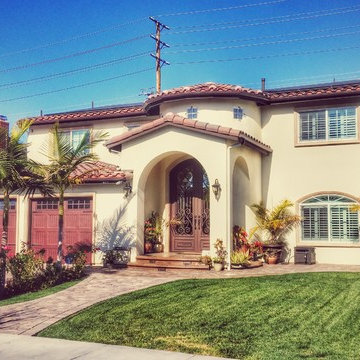
Photo of a large contemporary two-storey stucco beige house exterior in Los Angeles with a tile roof and a red roof.
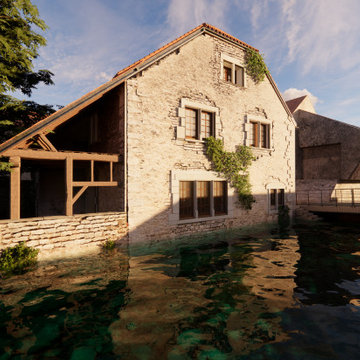
Cette bâtisse est l'une des plus anciennes maisons du village. La pierre est d'origine et elle est bordée par la rivière "La Bèze". Toutes ces choses offrent à cette demeure le charme de l'authentique.
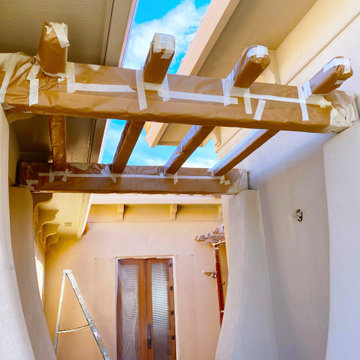
Inspiration for a large one-storey stucco beige house exterior in Seattle with a tile roof and a red roof.
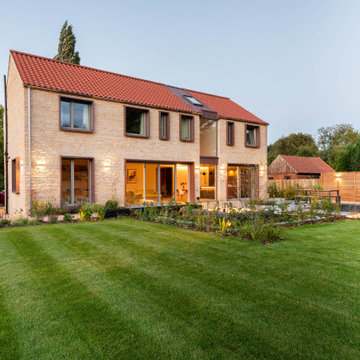
A carefully chosen palette of materials reflects the rich tones of the village.
The gable ends are designed to look like a barn, and the roof pitch matches other buildings in the area.
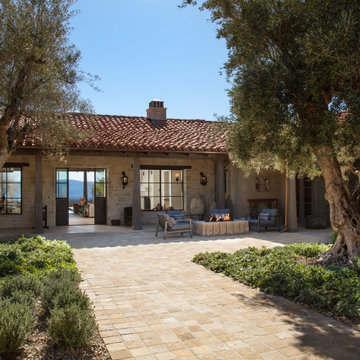
Mediterranean one-storey stucco beige house exterior in Santa Barbara with a hip roof, a tile roof and a red roof.
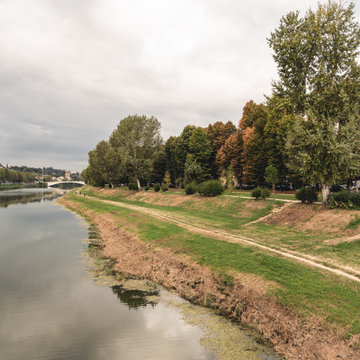
Committente: Arch. Valentina Calvanese. Ripresa fotografica: impiego obiettivo 24mm su pieno formato; macchina su treppiedi con allineamento ortogonale dell'inquadratura; impiego luce naturale esistente. Post-produzione: aggiustamenti base immagine; fusione manuale di livelli con differente esposizione per produrre un'immagine ad alto intervallo dinamico ma realistica; rimozione elementi di disturbo. Obiettivo commerciale: realizzazione fotografie di complemento ad annunci su siti web agenzia immobiliare; pubblicità su social network; pubblicità a stampa (principalmente volantini e pieghevoli).
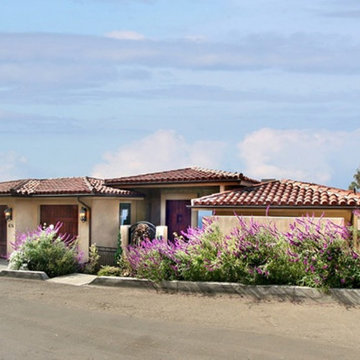
Photography by: Jeri Keogel
Expansive mediterranean three-storey concrete beige house exterior in Orange County with a shingle roof and a red roof.
Expansive mediterranean three-storey concrete beige house exterior in Orange County with a shingle roof and a red roof.
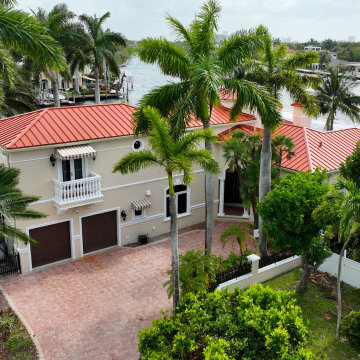
Design ideas for a contemporary two-storey beige house exterior in Miami with a red roof.
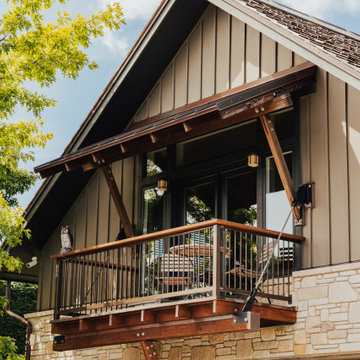
This is an example of an expansive two-storey beige house exterior in Other with stone veneer and a red roof.
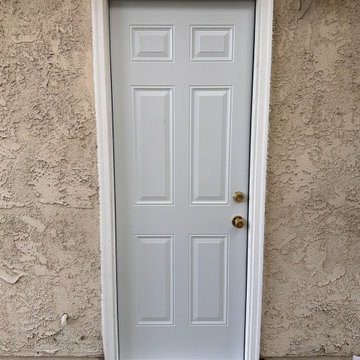
Design ideas for a mediterranean one-storey beige house exterior in Los Angeles with a tile roof and a red roof.
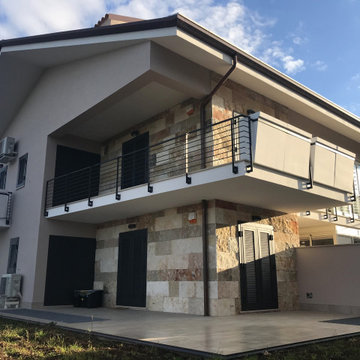
L’intervento edilizio prevede la realizzazione di due edifici su tre livelli fuori terra ed un piano interrato per garage e cantine e una copertura a falda inclinata.
Sono state studiati vari tagli per le unità abitative ovvero il monolocale, bilocale e il trilocale. Le unità abitative di circa 80 mq. contengono un ingresso, un living con angolo cottura, due camere da letto con servizi e ripostigli.
Inoltre è stata studiata la contestualizzazione nel luogo e nel paesaggio circostante e nella progettazione sono stati seguiti i principi del risparmio energetico e dell’ecosostenibilità.
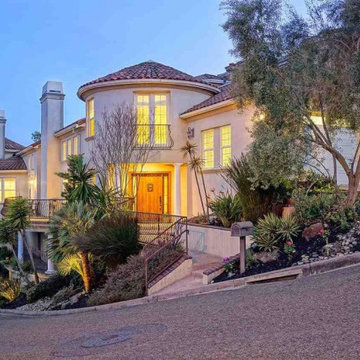
Photo of a mid-sized mediterranean two-storey stucco beige house exterior in San Francisco with a hip roof, a tile roof and a red roof.
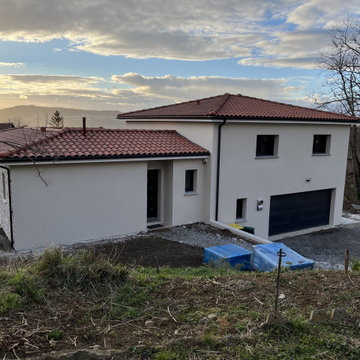
Photo of a large modern two-storey beige house exterior in Clermont-Ferrand with mixed siding, a tile roof and a red roof.
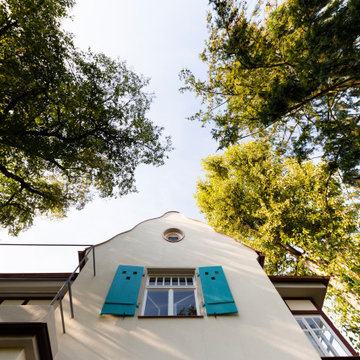
This is an example of a large traditional two-storey beige house exterior in Nuremberg with a gambrel roof, a tile roof and a red roof.
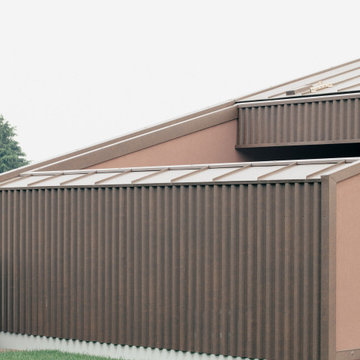
Photo of a large contemporary two-storey beige house exterior in Venice with stone veneer, a metal roof and a red roof.
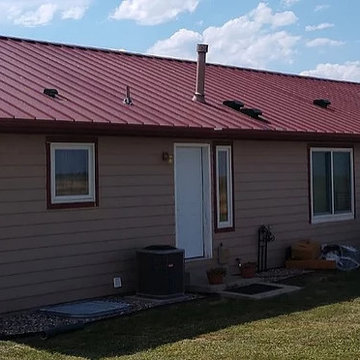
Re roof at residential home
This is an example of a mid-sized modern one-storey beige house exterior in Denver with wood siding, a gable roof, a metal roof, a red roof and clapboard siding.
This is an example of a mid-sized modern one-storey beige house exterior in Denver with wood siding, a gable roof, a metal roof, a red roof and clapboard siding.
Beige Exterior Design Ideas with a Red Roof
9