Beige Exterior Design Ideas with a Shingle Roof
Refine by:
Budget
Sort by:Popular Today
1 - 20 of 17,394 photos
Item 1 of 3
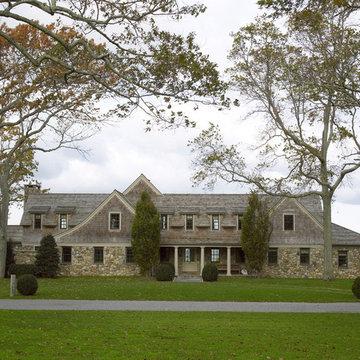
Photo of a large country one-storey beige house exterior in San Francisco with stone veneer, a flat roof and a shingle roof.
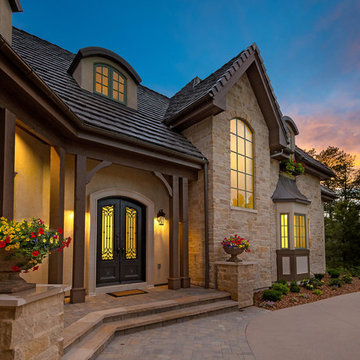
Expansive two-storey beige house exterior in Denver with mixed siding, a hip roof and a shingle roof.
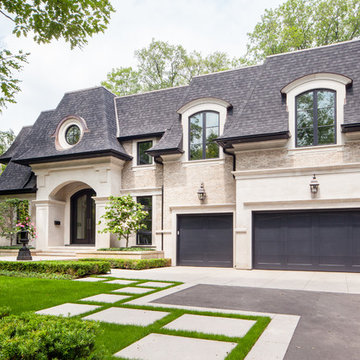
www.twofoldinteriors.com
Photo credit: Scott Norsworthy
Design ideas for a large transitional two-storey beige house exterior in Toronto with stone veneer, a hip roof and a shingle roof.
Design ideas for a large transitional two-storey beige house exterior in Toronto with stone veneer, a hip roof and a shingle roof.
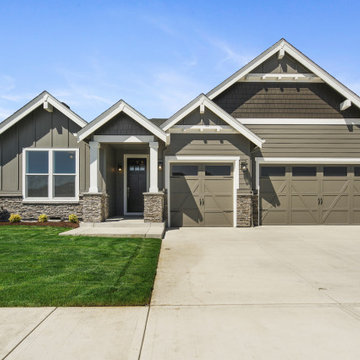
Photo of a large modern one-storey beige house exterior in Portland with vinyl siding, a gable roof, a shingle roof, a grey roof and board and batten siding.
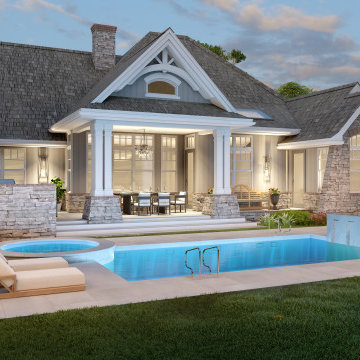
Rear view of L'Attesa Di Vita II. View our Best-Selling Plan THD-1074: https://www.thehousedesigners.com/plan/lattesa-di-vita-ii-1074/

Attention to detail is what makes Craftsman homes beloved and timeless. The half circle dormer, multiple gables, board and batten green shutters, and welcoming front porch beacon visitors and family to enter and feel at home here. Stacked stone column bases, stately white columns, and a slate porch evoke a sense of nostalgia and charm.
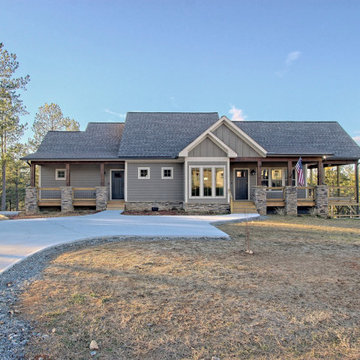
This lovely Craftsman mountain home features a neutral color palette. large windows and deck overlooking a beautiful view, and a vaulted ceiling on the main level.
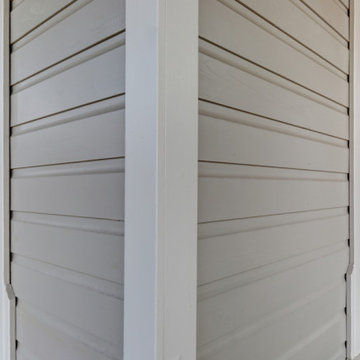
This business is located in a historic building in old town Louisville, Colorado. The building need all new soffit, fascia and trim. The pillars on the front needed to be removed and replaced too. The owner of the business wanted to keep the look consistent with the history of the area while maintaining a professional aesthetic to keep up with the needs of her business.
Colorado Siding Repair met with the property owner and conducted a thorough walkthrough around the whole exterior. It turned out that we did not need to replace all of the siding! We focused on the areas that truly needed attention.
We used LP SmartSide Trim all along the entire bottom of the home and we worked to preserve the siding by patching, filling and repairing where needed. We replaced the soffits of the porch ceiling with new wood tongue and groove soffit panels and the fascia with LP SmartSide fascia material. We used natural wood for the soffits and porch panel and stained the porch ceiling during the painting process. We painted the entire exterior to make sure the whole building got the exterior facelift it needed.
Finally, we replaced each pillar with new fiberglass columns designed in the exact-matching style as what was previously installed and, of course, painted it to match the rest of the home.
The customer called us back the following year to apply a clear coat to her porch ceiling! This project was fun for us to do because it highlights the original beauty that was intended for the historic building. What do you think of the tongue and groove beaded soffit for the porch ceiling? We absolutely love it!
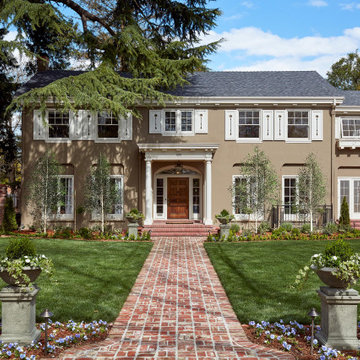
This grand Colonial in Willow Glen was built in 1925 and has been a landmark in the community ever since. The house underwent a careful remodel in 2019 which revitalized the home while maintaining historic details. See the "Before" photos to get the whole picture.
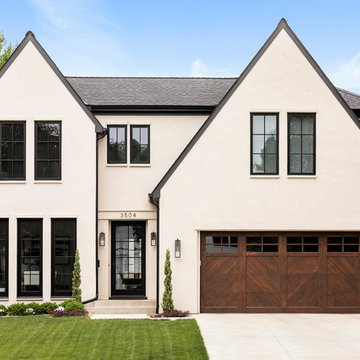
This is an example of a large traditional two-storey stucco beige house exterior in Minneapolis with a gable roof and a shingle roof.
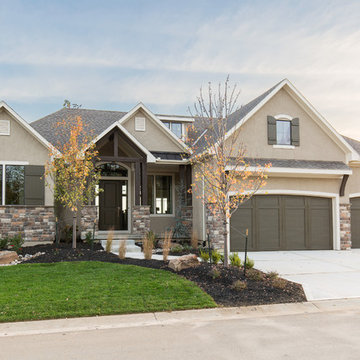
This is an example of a transitional two-storey beige house exterior in Kansas City with mixed siding, a gable roof and a shingle roof.
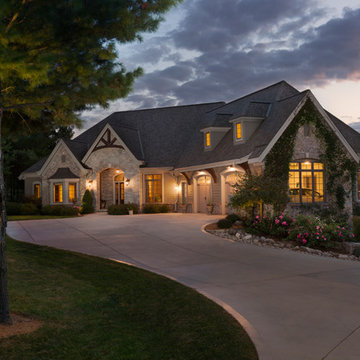
Stone ranch with French Country flair and a tucked under extra lower level garage. The beautiful Chilton Woodlake blend stone follows the arched entry with timbers and gables. Carriage style 2 panel arched accent garage doors with wood brackets. The siding is Hardie Plank custom color Sherwin Williams Anonymous with custom color Intellectual Gray trim. Gable roof is CertainTeed Landmark Weathered Wood with a medium bronze metal roof accent over the bay window. (Ryan Hainey)
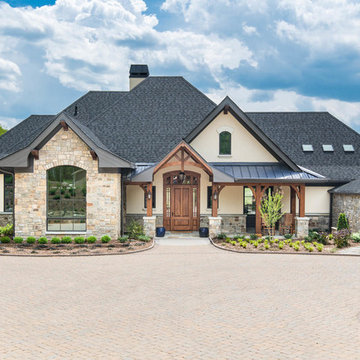
Large country two-storey beige house exterior in Other with mixed siding, a hip roof and a shingle roof.
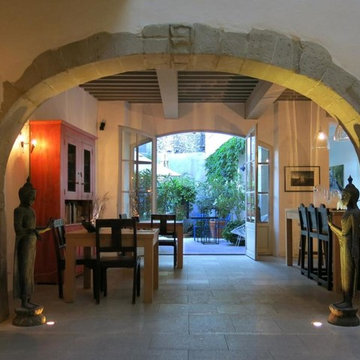
Project: Le Petit Hopital in Provence
Limestone Elements by Ancient Surfaces
Project Renovation completed in 2012
Situated in a quiet, bucolic setting surrounded by lush apple and cherry orchards, Petit Hopital is a refurbished eighteenth century Bastide farmhouse.
With manicured gardens and pathways that seem as if they emerged from a fairy tale. Petit Hopital is a quintessential Provencal retreat that merges natural elements of stone, wind, fire and water.
Talking about water, Ancient Surfaces made sure to provide this lovely estate with unique and one of a kind fountains that are simply out of this world.
The villa is in proximity to the magical canal-town of Isle Sur La Sorgue and within comfortable driving distance of Avignon, Carpentras and Orange with all the French culture and history offered along the way.
The grounds at Petit Hopital include a pristine swimming pool with a Romanesque wall fountain full with its thick stone coping surround pieces.
The interior courtyard features another special fountain for an even more romantic effect.
Cozy outdoor furniture allows for splendid moments of alfresco dining and lounging.
The furnishings at Petit Hopital are modern, comfortable and stately, yet rather quaint when juxtaposed against the exposed stone walls.
The plush living room has also been fitted with a fireplace.
Antique Limestone Flooring adorned the entire home giving it a surreal out of time feel to it.
The villa includes a fully equipped kitchen with center island featuring gas hobs and a separate bar counter connecting via open plan to the formal dining area to help keep the flow of the conversation going.
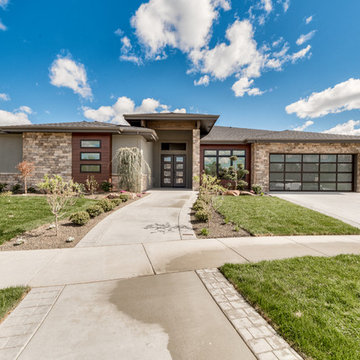
Sunny Daze Photography
Mid-sized modern one-storey stucco beige house exterior in Boise with a shingle roof.
Mid-sized modern one-storey stucco beige house exterior in Boise with a shingle roof.
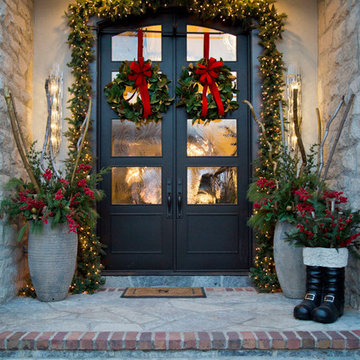
Inspiration for a large transitional two-storey beige house exterior in Kansas City with mixed siding and a shingle roof.
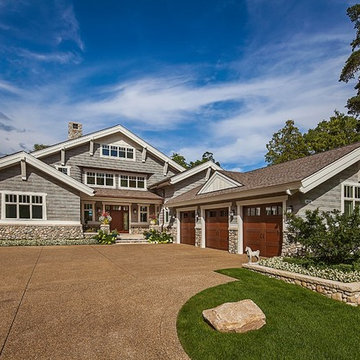
Inspired by the surrounding landscape, the Craftsman/Prairie style is one of the few truly American architectural styles. It was developed around the turn of the century by a group of Midwestern architects and continues to be among the most comfortable of all American-designed architecture more than a century later, one of the main reasons it continues to attract architects and homeowners today. Oxbridge builds on that solid reputation, drawing from Craftsman/Prairie and classic Farmhouse styles. Its handsome Shingle-clad exterior includes interesting pitched rooflines, alternating rows of cedar shake siding, stone accents in the foundation and chimney and distinctive decorative brackets. Repeating triple windows add interest to the exterior while keeping interior spaces open and bright. Inside, the floor plan is equally impressive. Columns on the porch and a custom entry door with sidelights and decorative glass leads into a spacious 2,900-square-foot main floor, including a 19 by 24-foot living room with a period-inspired built-ins and a natural fireplace. While inspired by the past, the home lives for the present, with open rooms and plenty of storage throughout. Also included is a 27-foot-wide family-style kitchen with a large island and eat-in dining and a nearby dining room with a beadboard ceiling that leads out onto a relaxing 240-square-foot screen porch that takes full advantage of the nearby outdoors and a private 16 by 20-foot master suite with a sloped ceiling and relaxing personal sitting area. The first floor also includes a large walk-in closet, a home management area and pantry to help you stay organized and a first-floor laundry area. Upstairs, another 1,500 square feet awaits, with a built-ins and a window seat at the top of the stairs that nod to the home’s historic inspiration. Opt for three family bedrooms or use one of the three as a yoga room; the upper level also includes attic access, which offers another 500 square feet, perfect for crafts or a playroom. More space awaits in the lower level, where another 1,500 square feet (and an additional 1,000) include a recreation/family room with nine-foot ceilings, a wine cellar and home office.
Photographer: Jeff Garland
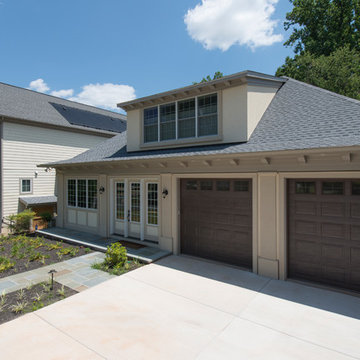
The owners of a Bethesda home purchased the property next door with the intent to combine the two lots and build an addition to their existing house. They wanted a swimming pool with an outdoor living area, a two-car garage, family room, kitchenette, and guest suite.
The client wanted a place to park two sports cars. The new garage is 625 sq.ft. We installed a heavy-duty elastomeric-coated floor that has a high polish.
Our team reviewed the site and what it would look like once the neighboring house was demolished. One of the crucial goals of the designers was to locate the pool behind the addition and keep the massing of the addition down to retain sunlight to the pool in the summer without the new structure or existing house shading the pool.
Framing. We ordered pre-built trusses for the roof of the addition. Pre-built trusses are more common in new house construction, but it was the most efficient way to frame the structure. The trusses were delivered to the jobsite and we hired a crane and operator to lift them onto the structure where our crew fit them in place. Though there is currently no connection between the second floor of the main house and the second floor of the addition, the trusses were designed to allow for a future connection, should the clients want. For the two openings that connect the main floor of the house to the main floor of the addition, we waited until we had almost completed the framing before we cut through the back wall of the house.
Exterior Finishes. For the siding, we used real stucco to match the stucco on the existing home. We added Hardipanel with a stucco pattern as an accent. We also matched the existing home’s roofing for the addition.
Upper level. The second floor of the addition is 632 sq.f.t and has a sitting area/exercise space, a full bath, bedroom and a storage closet. The trusses were designed so the clients can eventually connect the addition through the second floor of the main house. The railings on the stairs to this level match the railing in the main house.
Michael K. Wilkinson
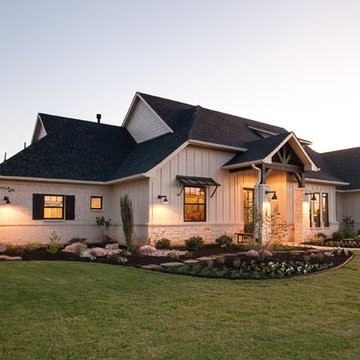
Ariana with ANM Photograhy
Inspiration for a large arts and crafts one-storey beige house exterior in Dallas with mixed siding, a clipped gable roof and a shingle roof.
Inspiration for a large arts and crafts one-storey beige house exterior in Dallas with mixed siding, a clipped gable roof and a shingle roof.
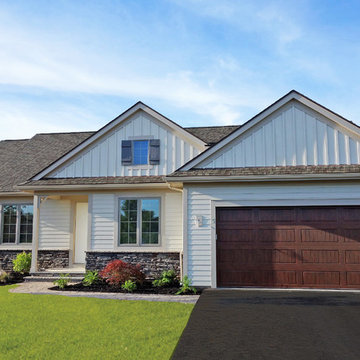
New ranch model home available at Hawkstone in Pittsford. Extraordinary quality of construction, walking trail and ponds in community. Three bedrooms, two baths, and an option to finish a walk-out lower level. Gorgeous open floor plan with southerly facing views of green space and ponds.
Photo credit Patrick Bayer
Beige Exterior Design Ideas with a Shingle Roof
1