Beige Exterior Design Ideas with Wood Siding
Refine by:
Budget
Sort by:Popular Today
1 - 20 of 11,561 photos
Item 1 of 3
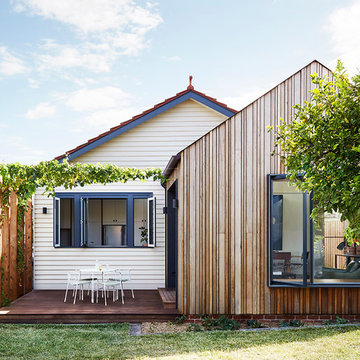
Built by Neverstop Group + Photograph by Caitlin Mills +
Styling by Natalie James
Small contemporary one-storey beige house exterior in Melbourne with wood siding, a mixed roof and a gable roof.
Small contemporary one-storey beige house exterior in Melbourne with wood siding, a mixed roof and a gable roof.
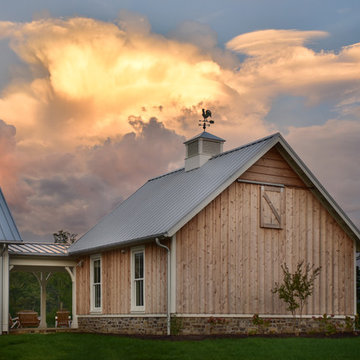
Inspiration for a country beige house exterior in Other with wood siding, a gable roof and a metal roof.
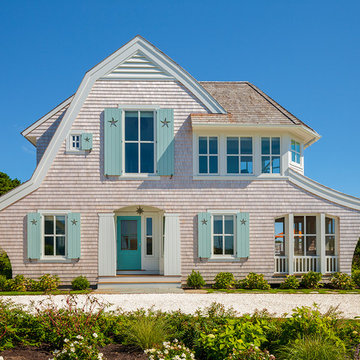
Our firm (Polhemus Savery DaSilva Architects Builders) was the architect and builder of this home. Photo Credits: Brian Vanden Brink
Beach style two-storey beige house exterior in Boston with wood siding and a shingle roof.
Beach style two-storey beige house exterior in Boston with wood siding and a shingle roof.
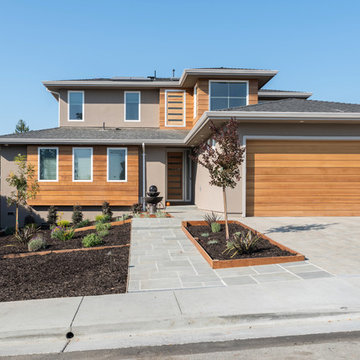
Boaz Meiri Photography
Inspiration for a large contemporary two-storey beige house exterior in San Francisco with wood siding, a shingle roof and a hip roof.
Inspiration for a large contemporary two-storey beige house exterior in San Francisco with wood siding, a shingle roof and a hip roof.
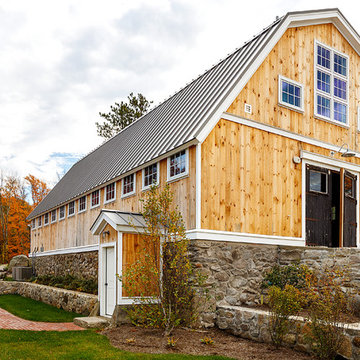
Front view of renovated barn with new front entry, landscaping, and creamery.
Design ideas for a mid-sized country two-storey beige house exterior in Boston with wood siding, a gambrel roof and a metal roof.
Design ideas for a mid-sized country two-storey beige house exterior in Boston with wood siding, a gambrel roof and a metal roof.
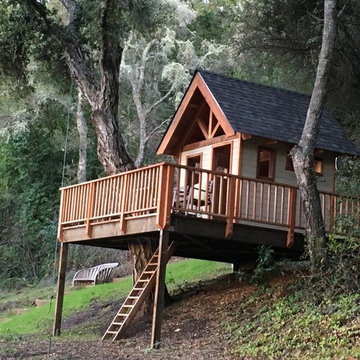
Photo of a mid-sized arts and crafts one-storey beige exterior in San Francisco with wood siding and a gable roof.
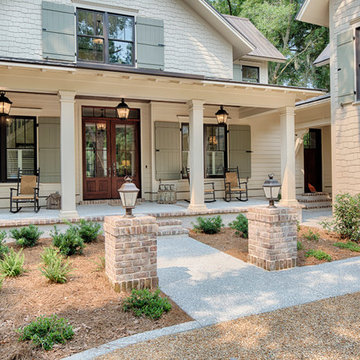
The best of past and present architectural styles combine in this welcoming, farmhouse-inspired design. Clad in low-maintenance siding, the distinctive exterior has plenty of street appeal, with its columned porch, multiple gables, shutters and interesting roof lines. Other exterior highlights included trusses over the garage doors, horizontal lap siding and brick and stone accents. The interior is equally impressive, with an open floor plan that accommodates today’s family and modern lifestyles. An eight-foot covered porch leads into a large foyer and a powder room. Beyond, the spacious first floor includes more than 2,000 square feet, with one side dominated by public spaces that include a large open living room, centrally located kitchen with a large island that seats six and a u-shaped counter plan, formal dining area that seats eight for holidays and special occasions and a convenient laundry and mud room. The left side of the floor plan contains the serene master suite, with an oversized master bath, large walk-in closet and 16 by 18-foot master bedroom that includes a large picture window that lets in maximum light and is perfect for capturing nearby views. Relax with a cup of morning coffee or an evening cocktail on the nearby covered patio, which can be accessed from both the living room and the master bedroom. Upstairs, an additional 900 square feet includes two 11 by 14-foot upper bedrooms with bath and closet and a an approximately 700 square foot guest suite over the garage that includes a relaxing sitting area, galley kitchen and bath, perfect for guests or in-laws.
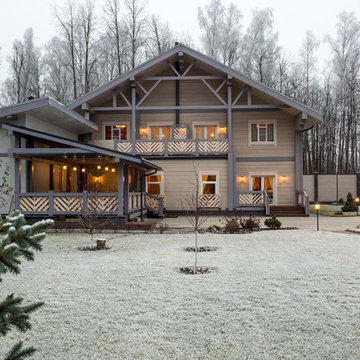
Inspiration for a country two-storey beige exterior in Moscow with wood siding and a gable roof.
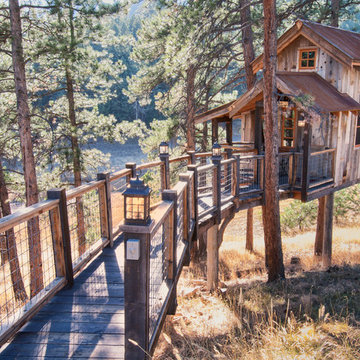
Photo by June Cannon, Trestlewood
Inspiration for a small country beige house exterior in Denver with wood siding, a gable roof and a metal roof.
Inspiration for a small country beige house exterior in Denver with wood siding, a gable roof and a metal roof.
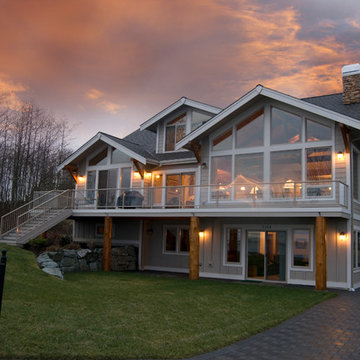
This is an example of a mid-sized arts and crafts two-storey beige house exterior in Seattle with wood siding, a gable roof and a shingle roof.
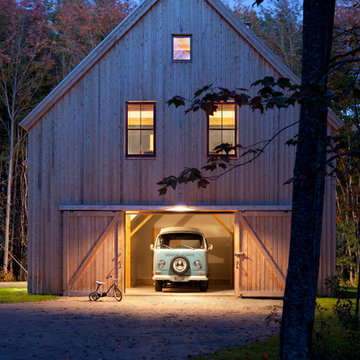
The wood siding helps this renovated custom Maine barn home blend in with the surrounding forest.
Photo of a country two-storey beige house exterior in Portland Maine with wood siding, a gable roof and a metal roof.
Photo of a country two-storey beige house exterior in Portland Maine with wood siding, a gable roof and a metal roof.
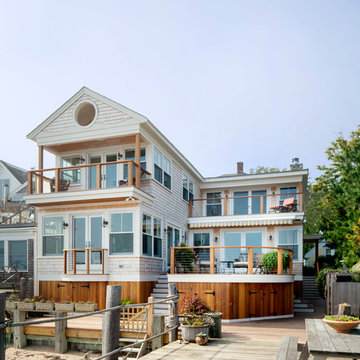
Greg Premru
Mid-sized traditional two-storey beige exterior in Boston with wood siding and a gable roof.
Mid-sized traditional two-storey beige exterior in Boston with wood siding and a gable roof.
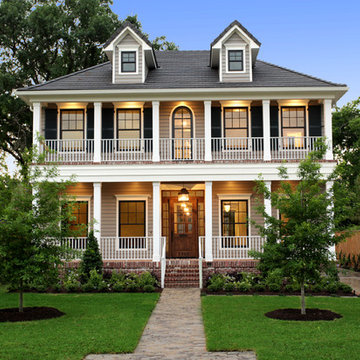
Stone Acorn Builders presents Houston's first Southern Living Showcase in 2012.
Design ideas for a large traditional two-storey beige exterior in Houston with wood siding and a hip roof.
Design ideas for a large traditional two-storey beige exterior in Houston with wood siding and a hip roof.
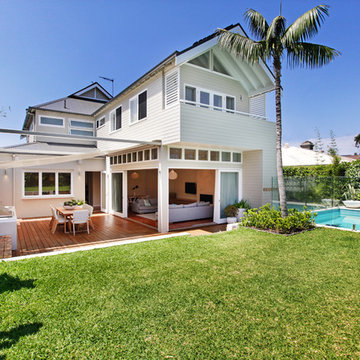
Camilla Quiddington
Mid-sized beach style two-storey beige exterior in Sydney with wood siding and a gable roof.
Mid-sized beach style two-storey beige exterior in Sydney with wood siding and a gable roof.
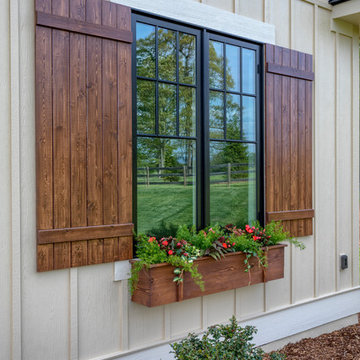
This Beautiful Country Farmhouse rests upon 5 acres among the most incredible large Oak Trees and Rolling Meadows in all of Asheville, North Carolina. Heart-beats relax to resting rates and warm, cozy feelings surplus when your eyes lay on this astounding masterpiece. The long paver driveway invites with meticulously landscaped grass, flowers and shrubs. Romantic Window Boxes accentuate high quality finishes of handsomely stained woodwork and trim with beautifully painted Hardy Wood Siding. Your gaze enhances as you saunter over an elegant walkway and approach the stately front-entry double doors. Warm welcomes and good times are happening inside this home with an enormous Open Concept Floor Plan. High Ceilings with a Large, Classic Brick Fireplace and stained Timber Beams and Columns adjoin the Stunning Kitchen with Gorgeous Cabinets, Leathered Finished Island and Luxurious Light Fixtures. There is an exquisite Butlers Pantry just off the kitchen with multiple shelving for crystal and dishware and the large windows provide natural light and views to enjoy. Another fireplace and sitting area are adjacent to the kitchen. The large Master Bath boasts His & Hers Marble Vanity’s and connects to the spacious Master Closet with built-in seating and an island to accommodate attire. Upstairs are three guest bedrooms with views overlooking the country side. Quiet bliss awaits in this loving nest amiss the sweet hills of North Carolina.
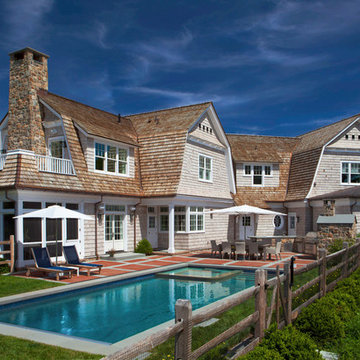
Inspiration for a beach style two-storey beige house exterior in New York with wood siding, a gambrel roof and a shingle roof.
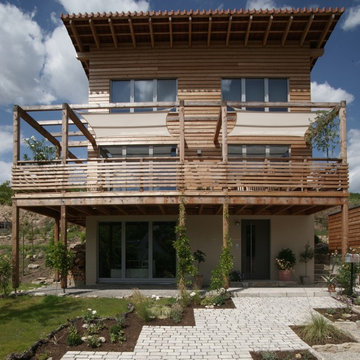
Fotograf: Thomas Drexel
Design ideas for a mid-sized scandinavian three-storey beige house exterior in Other with wood siding, a shed roof, a tile roof and clapboard siding.
Design ideas for a mid-sized scandinavian three-storey beige house exterior in Other with wood siding, a shed roof, a tile roof and clapboard siding.
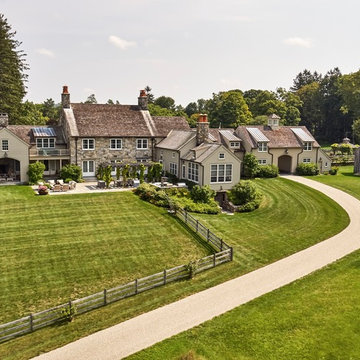
Aerial view of the rear of the house showing the terrace, porches and balcony.
Robert Benson Photography
Inspiration for a country two-storey beige house exterior in New York with wood siding, a gable roof and a mixed roof.
Inspiration for a country two-storey beige house exterior in New York with wood siding, a gable roof and a mixed roof.
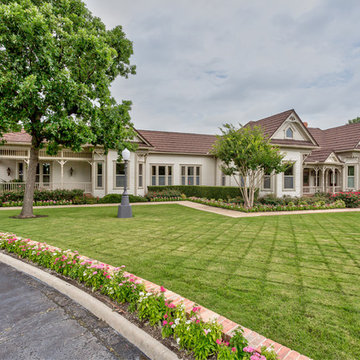
Victorian Style home painted 3 contrasting shades with stone coated steel tile roof, stained concrete driveway, brick porch and brick curb planters.
This is an example of a large traditional one-storey beige house exterior in Dallas with wood siding, a hip roof and a metal roof.
This is an example of a large traditional one-storey beige house exterior in Dallas with wood siding, a hip roof and a metal roof.
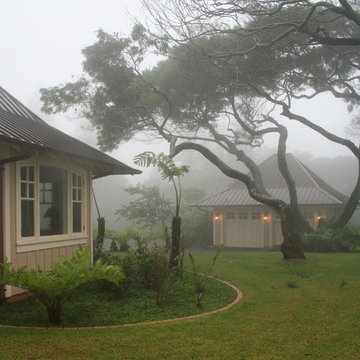
Bedroom wing with garage beyond.
Design ideas for a mid-sized traditional one-storey beige house exterior in Hawaii with wood siding, a hip roof and a metal roof.
Design ideas for a mid-sized traditional one-storey beige house exterior in Hawaii with wood siding, a hip roof and a metal roof.
Beige Exterior Design Ideas with Wood Siding
1