Beige Family Room Design Photos with Orange Floor
Refine by:
Budget
Sort by:Popular Today
1 - 20 of 20 photos
Item 1 of 3
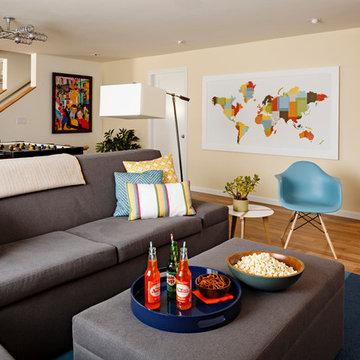
Mosaik Design & Remodeling recently completed a basement remodel in Portland’s SW Vista Hills neighborhood that helped a family of four reclaim 1,700 unused square feet. Now there's a comfortable, industrial chic living space that appeals to the entire family and gets maximum use.
Lincoln Barbour Photo
www.lincolnbarbour.com
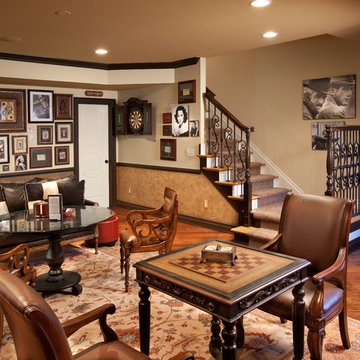
J.E. Evans
Design ideas for a traditional family room in Columbus with beige walls, medium hardwood floors, no fireplace and orange floor.
Design ideas for a traditional family room in Columbus with beige walls, medium hardwood floors, no fireplace and orange floor.
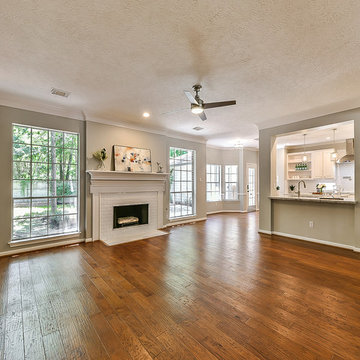
Design ideas for a mid-sized transitional open concept family room in Houston with beige walls, medium hardwood floors, a standard fireplace, a tile fireplace surround and orange floor.
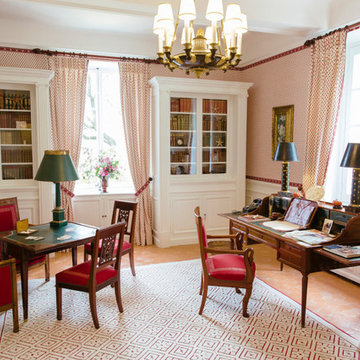
Photo of a traditional enclosed family room in Nice with a game room, multi-coloured walls, terra-cotta floors and orange floor.
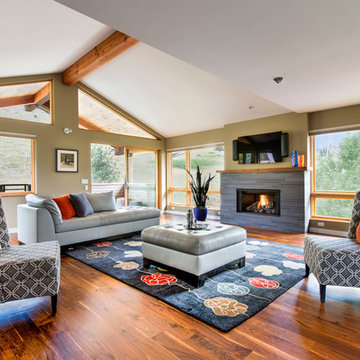
The Nestled Neighbor house straddles the seam between the Dakota Ridge new urbanist neighborhood and Boulder Open Space. This unique location afforded opportunities to play to the natural western vistas while supporting a walkable street with neighborly interactions.
Photo by Daniel O'Connor Photography
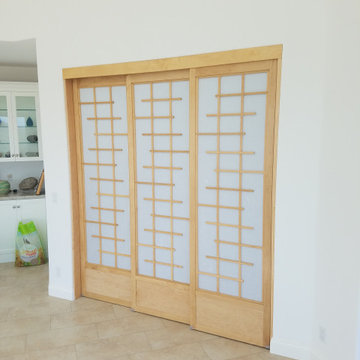
Double-side shoji passage doors, trackless base, wave pattern, maple with hipboards, 3 doors on 3 tracks
Inspiration for a mid-sized contemporary open concept family room in Los Angeles with a game room, white walls, ceramic floors and orange floor.
Inspiration for a mid-sized contemporary open concept family room in Los Angeles with a game room, white walls, ceramic floors and orange floor.
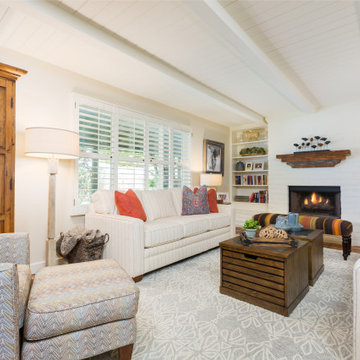
Scottsdale, Arizona - Ranch style family room. This space was brightened tremendously by the white paint and adding cream pinstriped sofas.
Photo of a small transitional open concept family room in Phoenix with white walls, terra-cotta floors, a standard fireplace, a brick fireplace surround, no tv and orange floor.
Photo of a small transitional open concept family room in Phoenix with white walls, terra-cotta floors, a standard fireplace, a brick fireplace surround, no tv and orange floor.
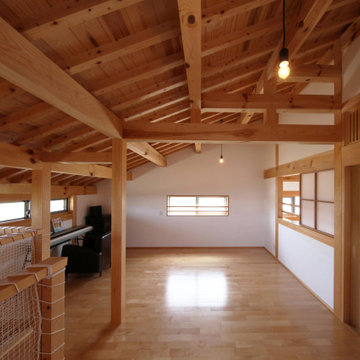
Photo of a mid-sized asian enclosed family room in Other with a game room, white walls, medium hardwood floors, a wood stove, a concrete fireplace surround, orange floor and exposed beam.
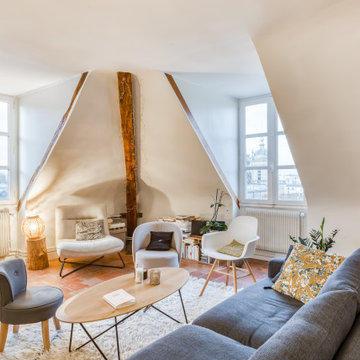
Mid-sized contemporary loft-style family room in Paris with beige walls, terra-cotta floors, no fireplace, a concealed tv and orange floor.
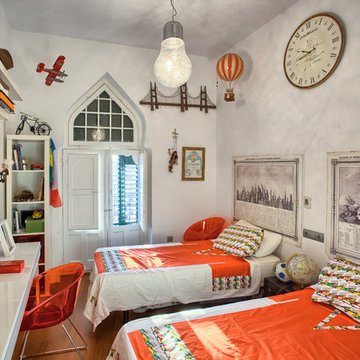
Design ideas for an eclectic family room in Other with grey walls, medium hardwood floors and orange floor.
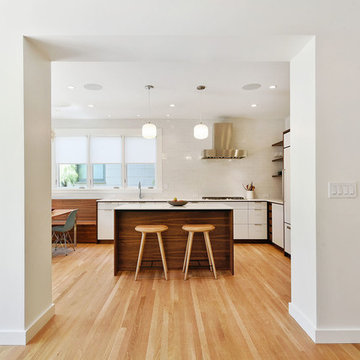
© OPEN HOMES PHOTOGRAPHY
Walls, Ceiling and Trim -
Benjamin Moore OC-118 SNOWFALL WHITE
Inspiration for a contemporary open concept family room in San Francisco with white walls, light hardwood floors and orange floor.
Inspiration for a contemporary open concept family room in San Francisco with white walls, light hardwood floors and orange floor.
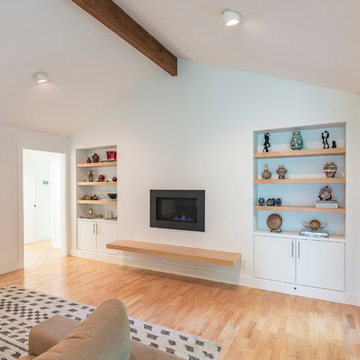
Design ideas for a contemporary open concept family room in Austin with white walls, light hardwood floors, a standard fireplace, a metal fireplace surround and orange floor.
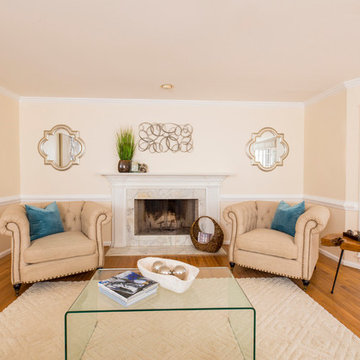
Krystle Chanel Photography
Mid-sized traditional open concept family room in Atlanta with beige walls, light hardwood floors, a standard fireplace, a stone fireplace surround, no tv and orange floor.
Mid-sized traditional open concept family room in Atlanta with beige walls, light hardwood floors, a standard fireplace, a stone fireplace surround, no tv and orange floor.
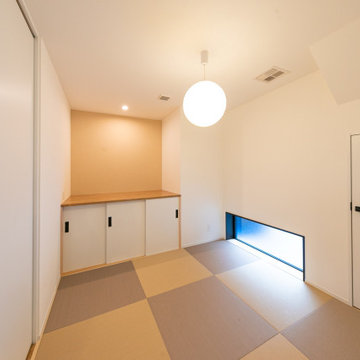
This is an example of a modern enclosed family room in Nagoya with white walls, tatami floors, orange floor and wallpaper.
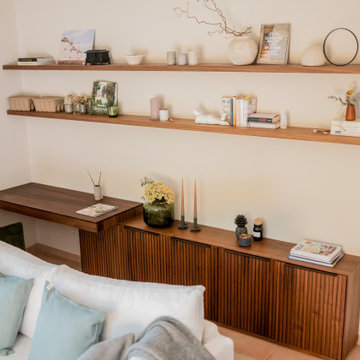
Schickes Sideboard mit lässigen Regalen aus Nussbaumholz, maßgeschneidert von einem Schreiner hergestellt. Viel Staufläche im Wohnzimmer und Arbeitsplatz neben den Schränken für fokussiertes Arbeiten im Homeoffice.
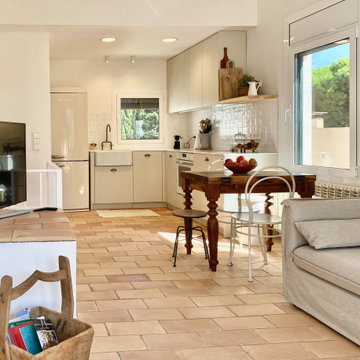
Small mediterranean family room in Other with white walls, terra-cotta floors and orange floor.
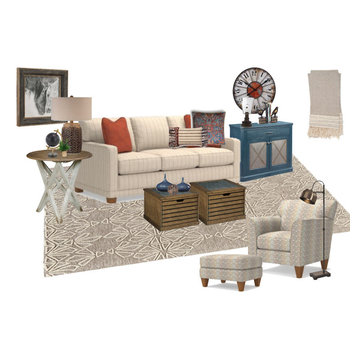
Concept Board
Scottsdale, Arizona - Ranch style family room. This space was brightened tremendously by the white paint and adding cream pinstriped sofas.
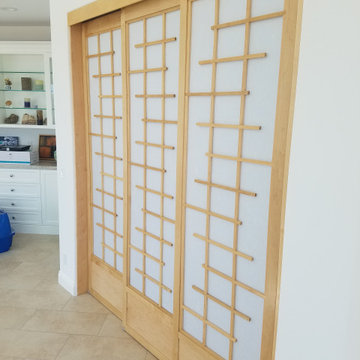
Double-side shoji passage doors, trackless base, wave pattern, maple with hipboards, 3 doors on 3 tracks
Photo of a mid-sized contemporary open concept family room in Los Angeles with a game room, white walls, ceramic floors and orange floor.
Photo of a mid-sized contemporary open concept family room in Los Angeles with a game room, white walls, ceramic floors and orange floor.
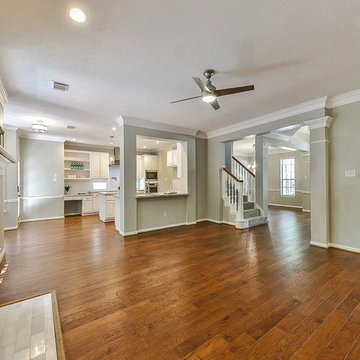
Mid-sized transitional open concept family room in Houston with beige walls, medium hardwood floors, a standard fireplace, a tile fireplace surround and orange floor.
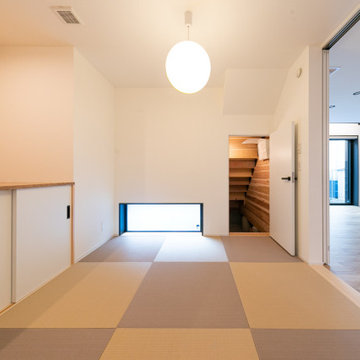
Design ideas for a modern enclosed family room in Nagoya with white walls, tatami floors, orange floor and wallpaper.
Beige Family Room Design Photos with Orange Floor
1