Beige Foyer Design Ideas
Refine by:
Budget
Sort by:Popular Today
201 - 220 of 4,868 photos
Item 1 of 3

Tore out stairway and reconstructed curved white oak railing with bronze metal horizontals. New glass chandelier and onyx wall sconces at balcony.
Large contemporary foyer in Seattle with grey walls, marble floors, a single front door, a medium wood front door, beige floor and vaulted.
Large contemporary foyer in Seattle with grey walls, marble floors, a single front door, a medium wood front door, beige floor and vaulted.
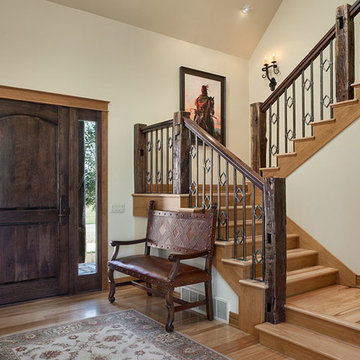
The remodeled entry and stair hall features a custom reclaimed wood and wrought iron balustrade. Roger Wade photo.
Inspiration for a mid-sized foyer in Other with white walls, light hardwood floors, a single front door, a dark wood front door and brown floor.
Inspiration for a mid-sized foyer in Other with white walls, light hardwood floors, a single front door, a dark wood front door and brown floor.
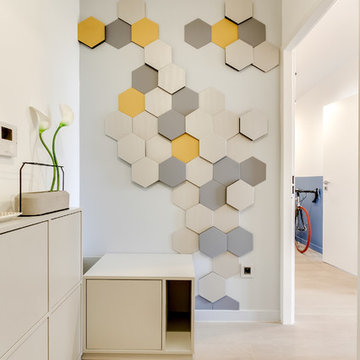
Atelier Germain
Small contemporary foyer in Paris with white walls and light hardwood floors.
Small contemporary foyer in Paris with white walls and light hardwood floors.
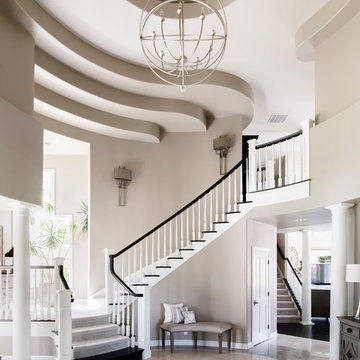
Entry features a large Solaris Chandelier along with a curved bench that follows the lines of the stairway wall. Metal Wall Sconces provide a glow above the stairs.
John Bradley Photography
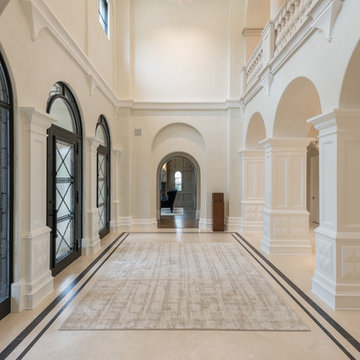
Entry, Stacy Brotemarkle, Interior Designer
Photo of an expansive traditional foyer in Dallas with marble floors, a single front door and a metal front door.
Photo of an expansive traditional foyer in Dallas with marble floors, a single front door and a metal front door.
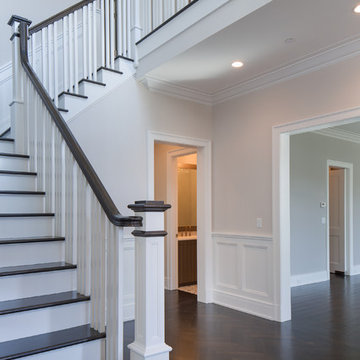
Design ideas for a mid-sized transitional foyer in New York with grey walls, dark hardwood floors, a single front door and a dark wood front door.
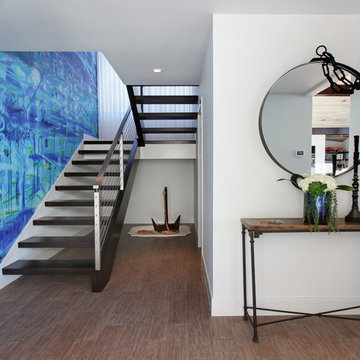
Photographer Jeri Koegel
Architect Teale Architecture
Interior Designer Laleh Shafiezadeh
Photo of a large contemporary foyer in Orange County with porcelain floors, a single front door and blue walls.
Photo of a large contemporary foyer in Orange County with porcelain floors, a single front door and blue walls.
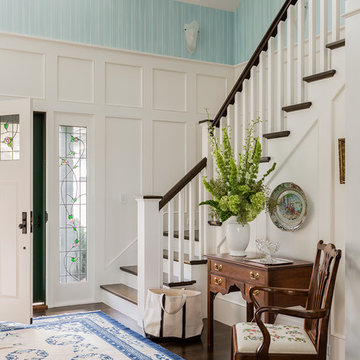
Design ideas for a traditional foyer in Boston with blue walls, dark hardwood floors, a single front door and a white front door.
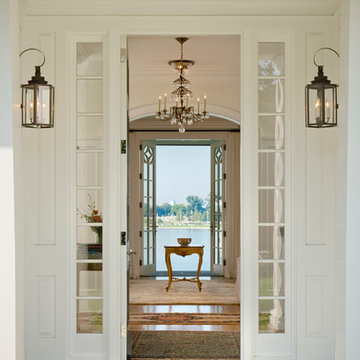
Vince Lupo / Direction One, Inc.
This is an example of an expansive traditional foyer in Baltimore with white walls, light hardwood floors and a single front door.
This is an example of an expansive traditional foyer in Baltimore with white walls, light hardwood floors and a single front door.
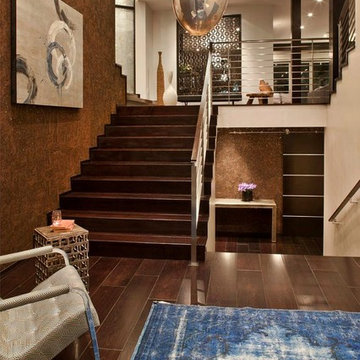
Photo of a contemporary foyer in Los Angeles with brown walls and dark hardwood floors.
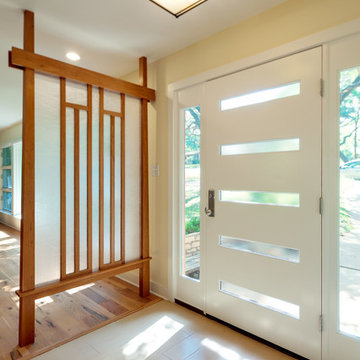
New front door and sidelights, matching the mid-century (1950's) vintage of the house.
Custom cherry and rice paper screen have an Asian-influenced design, suggested by the homeowners and their dining room furniture.
Construction by CG&S Design-Build
Photo by Jonathan Jackson
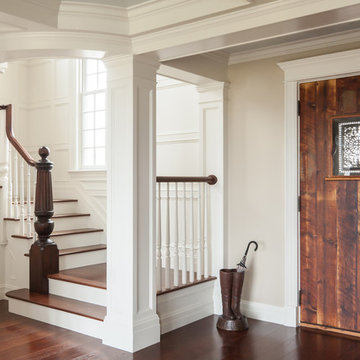
This is an example of a large traditional foyer in Portland Maine with beige walls, dark hardwood floors, a single front door, a dark wood front door and brown floor.
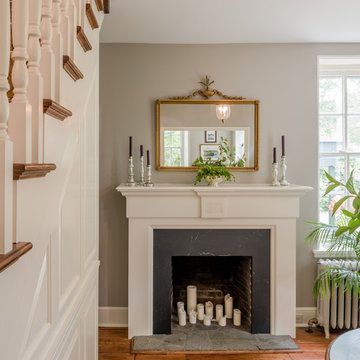
Angle Eye Photography
Small traditional foyer in Philadelphia with grey walls and medium hardwood floors.
Small traditional foyer in Philadelphia with grey walls and medium hardwood floors.
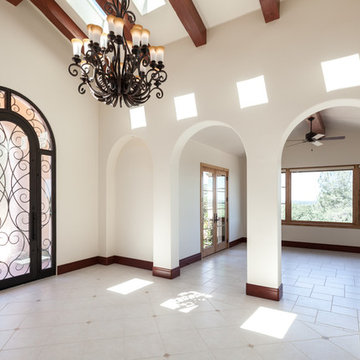
Kat Alves
Inspiration for a large mediterranean foyer in Sacramento with white walls, ceramic floors, a single front door and a glass front door.
Inspiration for a large mediterranean foyer in Sacramento with white walls, ceramic floors, a single front door and a glass front door.
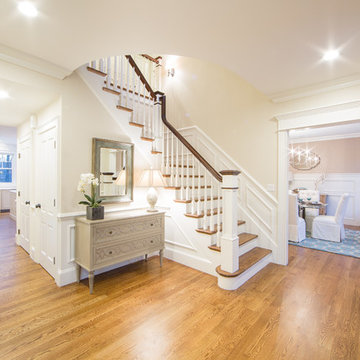
Design ideas for a beach style foyer in Boston with beige walls and medium hardwood floors.
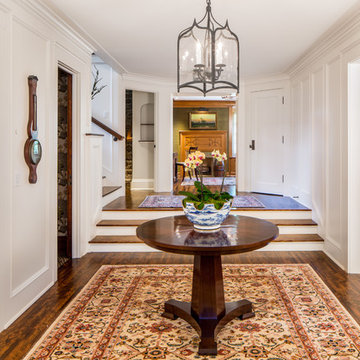
Brandon Stengell
Design ideas for a mid-sized traditional foyer in Minneapolis with white walls, dark hardwood floors, a single front door and a white front door.
Design ideas for a mid-sized traditional foyer in Minneapolis with white walls, dark hardwood floors, a single front door and a white front door.
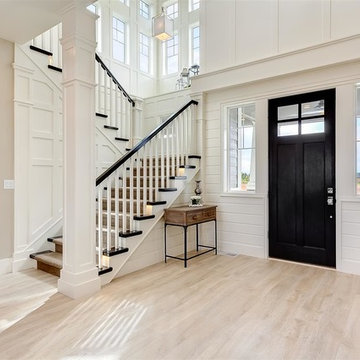
Doug Petersen Photography
Photo of a large traditional foyer in Boise with white walls, light hardwood floors, a single front door and a black front door.
Photo of a large traditional foyer in Boise with white walls, light hardwood floors, a single front door and a black front door.
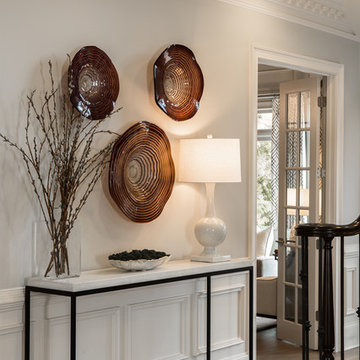
The foyer wall outside the home office serves as a backdrop for a custom console with a concrete top and a hand forged iron stretcher in a black finish.
Scott Moore Photography
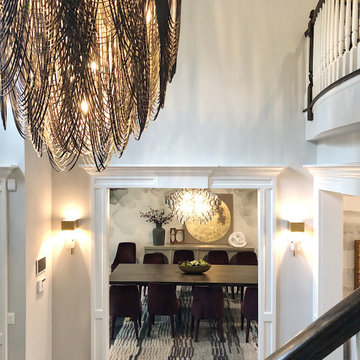
Mid-sized contemporary foyer in New York with white walls, dark hardwood floors and brown floor.
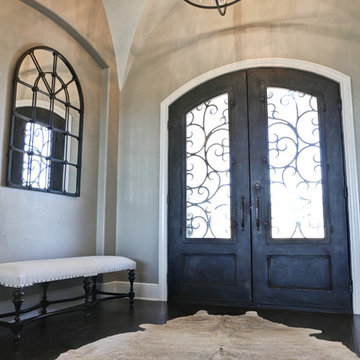
Mid-sized transitional foyer in Austin with grey walls, a double front door, a black front door, dark hardwood floors and brown floor.
Beige Foyer Design Ideas
11