Beige Foyer Design Ideas
Refine by:
Budget
Sort by:Popular Today
121 - 140 of 4,867 photos
Item 1 of 3
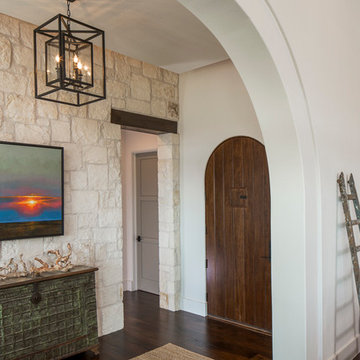
Fine Focus Photography
Mid-sized country foyer in Austin with white walls, dark hardwood floors, a single front door and a medium wood front door.
Mid-sized country foyer in Austin with white walls, dark hardwood floors, a single front door and a medium wood front door.
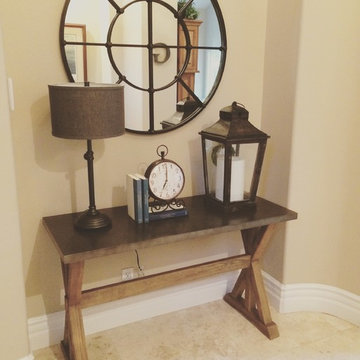
HVI
Design ideas for a mid-sized transitional foyer in Los Angeles with beige walls, porcelain floors, a double front door and a dark wood front door.
Design ideas for a mid-sized transitional foyer in Los Angeles with beige walls, porcelain floors, a double front door and a dark wood front door.
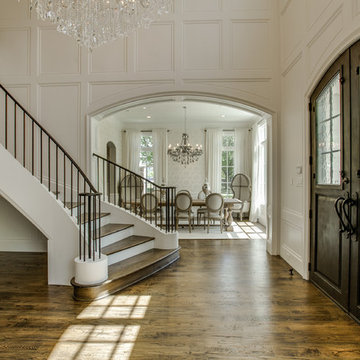
Photo of an expansive traditional foyer in Dallas with white walls, medium hardwood floors, a double front door and a dark wood front door.
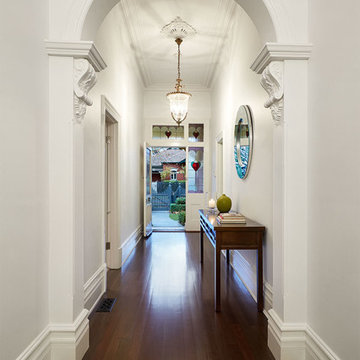
John Wheatley - UA Creative
Photo of a mid-sized traditional foyer in Melbourne with white walls, dark hardwood floors, a single front door and a white front door.
Photo of a mid-sized traditional foyer in Melbourne with white walls, dark hardwood floors, a single front door and a white front door.
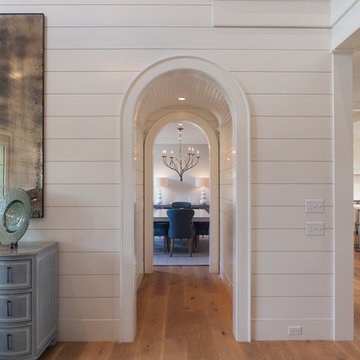
Nantucket Architectural Photography
Beach style foyer in Boston with white walls and medium hardwood floors.
Beach style foyer in Boston with white walls and medium hardwood floors.
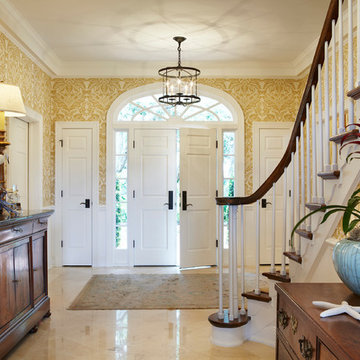
This is an example of a mid-sized beach style foyer in Miami with beige walls, a double front door, a white front door and black floor.

Tore out stairway and reconstructed curved white oak railing with bronze metal horizontals. New glass chandelier and onyx wall sconces at balcony.
Large contemporary foyer in Seattle with grey walls, marble floors, a single front door, a medium wood front door, beige floor and vaulted.
Large contemporary foyer in Seattle with grey walls, marble floors, a single front door, a medium wood front door, beige floor and vaulted.
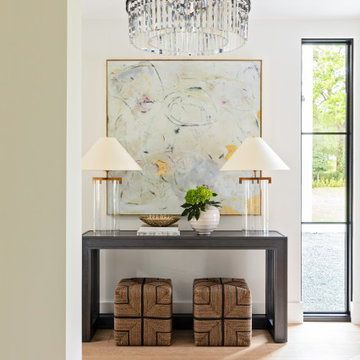
Design ideas for a mid-sized transitional foyer in Orlando with white walls, light hardwood floors, a single front door, a medium wood front door and brown floor.
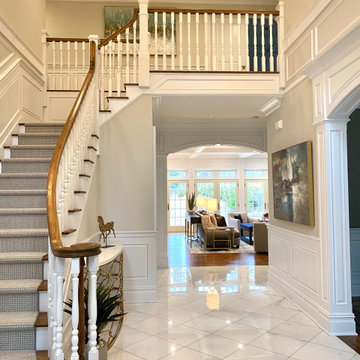
Entrance hall foyer open to family room. detailed panel wall treatment helped a tall narrow arrow have interest and pattern.
Photo of a large transitional foyer in New York with grey walls, marble floors, a single front door, a dark wood front door, white floor, coffered and panelled walls.
Photo of a large transitional foyer in New York with grey walls, marble floors, a single front door, a dark wood front door, white floor, coffered and panelled walls.
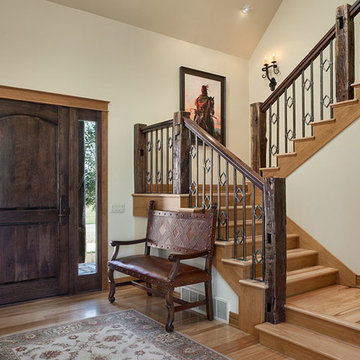
The remodeled entry and stair hall features a custom reclaimed wood and wrought iron balustrade. Roger Wade photo.
Inspiration for a mid-sized foyer in Other with white walls, light hardwood floors, a single front door, a dark wood front door and brown floor.
Inspiration for a mid-sized foyer in Other with white walls, light hardwood floors, a single front door, a dark wood front door and brown floor.
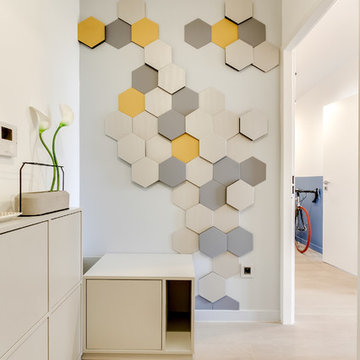
Atelier Germain
Small contemporary foyer in Paris with white walls and light hardwood floors.
Small contemporary foyer in Paris with white walls and light hardwood floors.
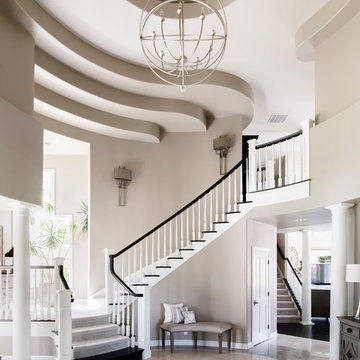
Entry features a large Solaris Chandelier along with a curved bench that follows the lines of the stairway wall. Metal Wall Sconces provide a glow above the stairs.
John Bradley Photography
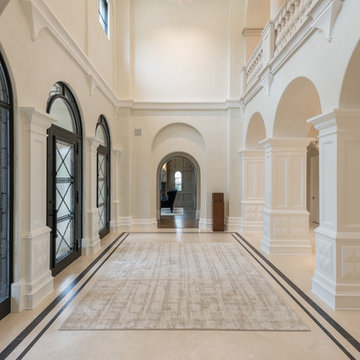
Entry, Stacy Brotemarkle, Interior Designer
Photo of an expansive traditional foyer in Dallas with marble floors, a single front door and a metal front door.
Photo of an expansive traditional foyer in Dallas with marble floors, a single front door and a metal front door.
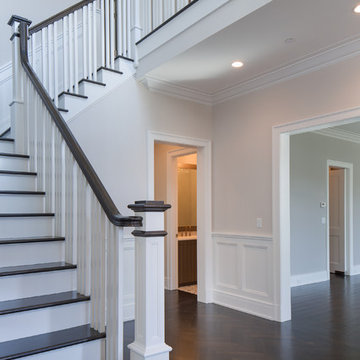
Design ideas for a mid-sized transitional foyer in New York with grey walls, dark hardwood floors, a single front door and a dark wood front door.
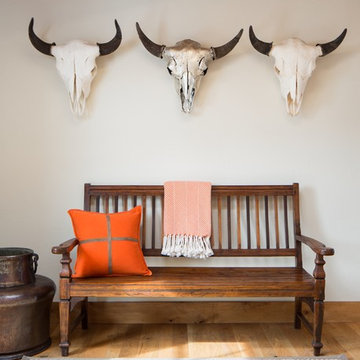
A custom home in Jackson, Wyoming
Design ideas for a large country foyer in Other with white walls and light hardwood floors.
Design ideas for a large country foyer in Other with white walls and light hardwood floors.
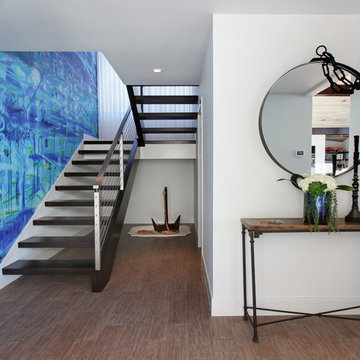
Photographer Jeri Koegel
Architect Teale Architecture
Interior Designer Laleh Shafiezadeh
Photo of a large contemporary foyer in Orange County with porcelain floors, a single front door and blue walls.
Photo of a large contemporary foyer in Orange County with porcelain floors, a single front door and blue walls.
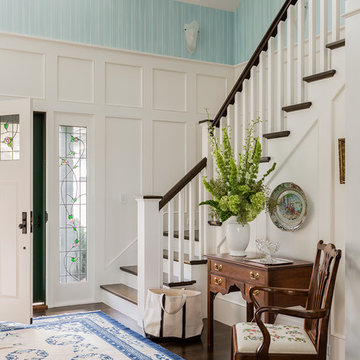
Design ideas for a traditional foyer in Boston with blue walls, dark hardwood floors, a single front door and a white front door.
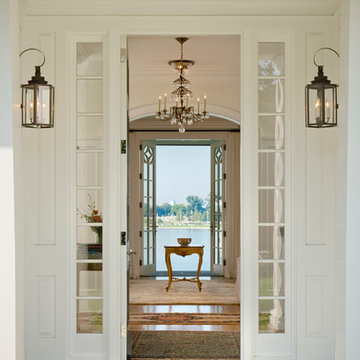
Vince Lupo / Direction One, Inc.
This is an example of an expansive traditional foyer in Baltimore with white walls, light hardwood floors and a single front door.
This is an example of an expansive traditional foyer in Baltimore with white walls, light hardwood floors and a single front door.
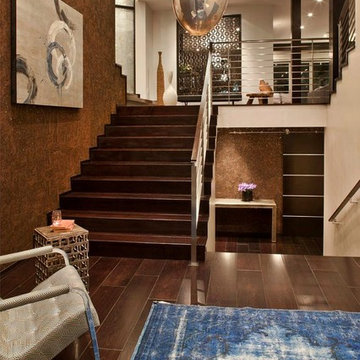
Photo of a contemporary foyer in Los Angeles with brown walls and dark hardwood floors.
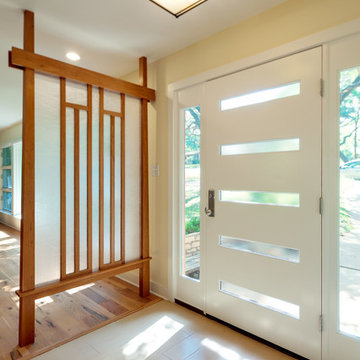
New front door and sidelights, matching the mid-century (1950's) vintage of the house.
Custom cherry and rice paper screen have an Asian-influenced design, suggested by the homeowners and their dining room furniture.
Construction by CG&S Design-Build
Photo by Jonathan Jackson
Beige Foyer Design Ideas
7