Beige Front Door Design Ideas
Refine by:
Budget
Sort by:Popular Today
21 - 40 of 2,376 photos
Item 1 of 3
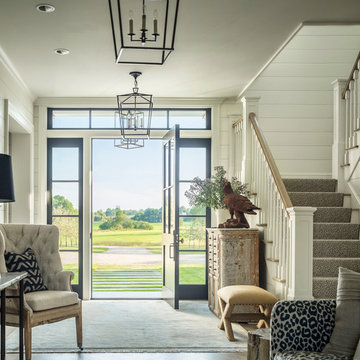
Country front door in Burlington with white walls, a single front door and a black front door.
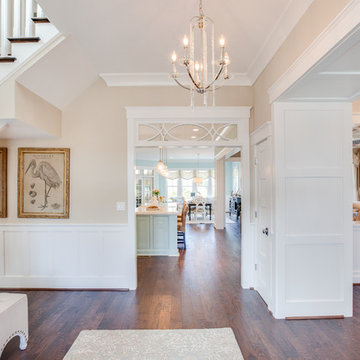
Jonathon Edwards Media
Inspiration for a large beach style front door in Other with beige walls, dark hardwood floors, a single front door and a dark wood front door.
Inspiration for a large beach style front door in Other with beige walls, dark hardwood floors, a single front door and a dark wood front door.
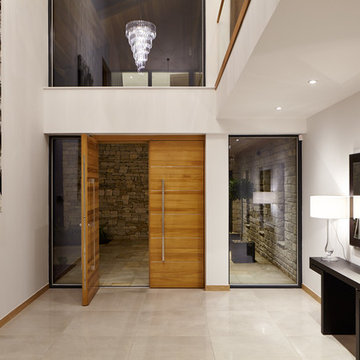
Photographer: Andy Stagg
Design ideas for a contemporary front door in Buckinghamshire with a double front door and a medium wood front door.
Design ideas for a contemporary front door in Buckinghamshire with a double front door and a medium wood front door.
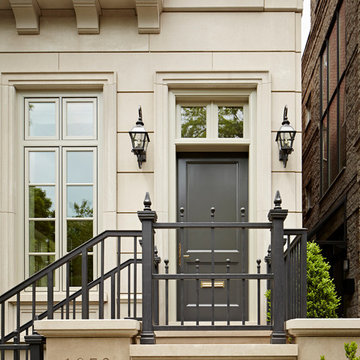
Rising amidst the grand homes of North Howe Street, this stately house has more than 6,600 SF. In total, the home has seven bedrooms, six full bathrooms and three powder rooms. Designed with an extra-wide floor plan (21'-2"), achieved through side-yard relief, and an attached garage achieved through rear-yard relief, it is a truly unique home in a truly stunning environment.
The centerpiece of the home is its dramatic, 11-foot-diameter circular stair that ascends four floors from the lower level to the roof decks where panoramic windows (and views) infuse the staircase and lower levels with natural light. Public areas include classically-proportioned living and dining rooms, designed in an open-plan concept with architectural distinction enabling them to function individually. A gourmet, eat-in kitchen opens to the home's great room and rear gardens and is connected via its own staircase to the lower level family room, mud room and attached 2-1/2 car, heated garage.
The second floor is a dedicated master floor, accessed by the main stair or the home's elevator. Features include a groin-vaulted ceiling; attached sun-room; private balcony; lavishly appointed master bath; tremendous closet space, including a 120 SF walk-in closet, and; an en-suite office. Four family bedrooms and three bathrooms are located on the third floor.
This home was sold early in its construction process.
Nathan Kirkman
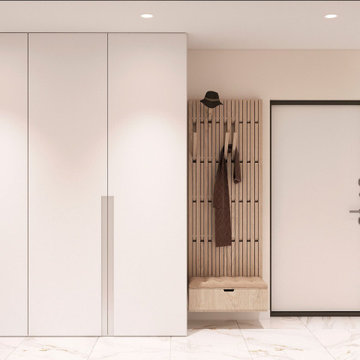
Compact hallway and entrance in neutral colours. Minimalistic design, natural materials.
Photo of a small contemporary front door in London.
Photo of a small contemporary front door in London.
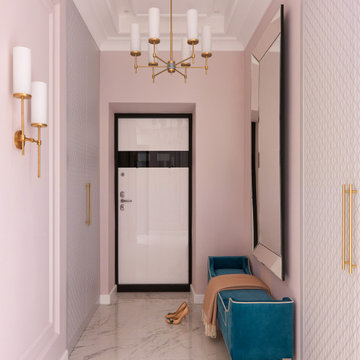
Design ideas for a mid-sized transitional front door in Moscow with porcelain floors, beige floor, pink walls, a single front door, a white front door and recessed.
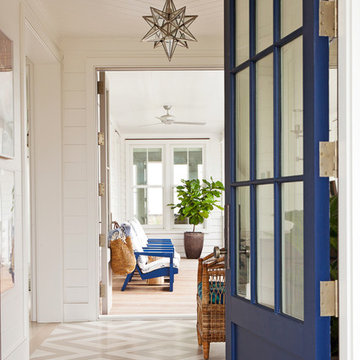
Photo Credit: Julia Lynn
Design ideas for a beach style front door in Charleston with white walls, painted wood floors, a single front door and a blue front door.
Design ideas for a beach style front door in Charleston with white walls, painted wood floors, a single front door and a blue front door.
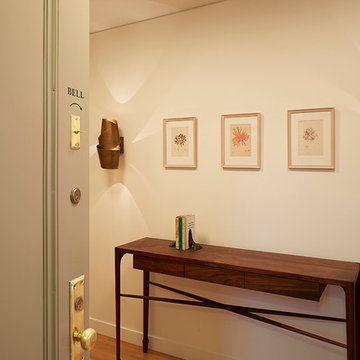
Apartment entry.
Photo: Mikiko Kikuyama
Photo of a mid-sized modern front door in New York with white walls, light hardwood floors, a single front door and a gray front door.
Photo of a mid-sized modern front door in New York with white walls, light hardwood floors, a single front door and a gray front door.
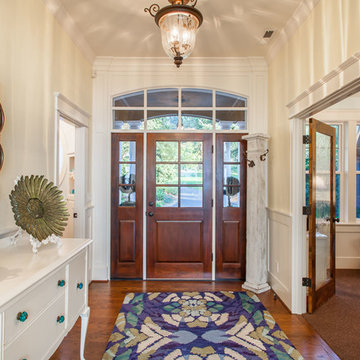
Photo of a large traditional front door in Portland with yellow walls, medium hardwood floors, a single front door and a medium wood front door.
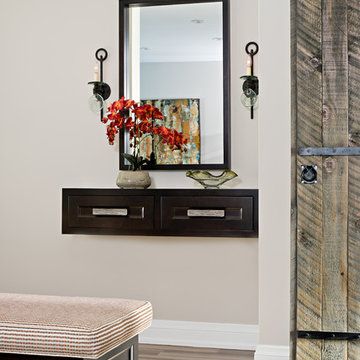
Mike Chajecki Photography www.mikechajecki.com
Design ideas for a small transitional front door in Toronto with beige walls, porcelain floors and a dark wood front door.
Design ideas for a small transitional front door in Toronto with beige walls, porcelain floors and a dark wood front door.
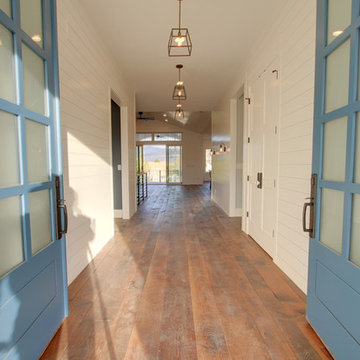
Dayson Johnson
Photo of a large country front door in Salt Lake City with white walls, light hardwood floors, a double front door and a blue front door.
Photo of a large country front door in Salt Lake City with white walls, light hardwood floors, a double front door and a blue front door.
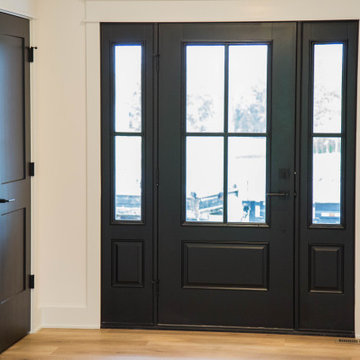
The front door is painted in black to provide a contrasting entry way.
Inspiration for a large traditional front door in Indianapolis with white walls, light hardwood floors, a single front door, a black front door and brown floor.
Inspiration for a large traditional front door in Indianapolis with white walls, light hardwood floors, a single front door, a black front door and brown floor.
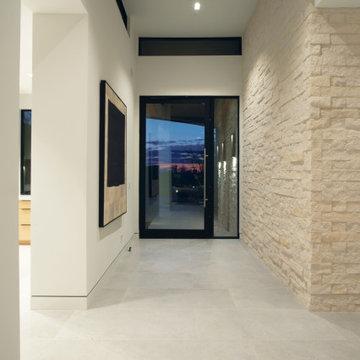
Photo of a contemporary front door in Phoenix with white walls, a single front door, a glass front door and brick walls.
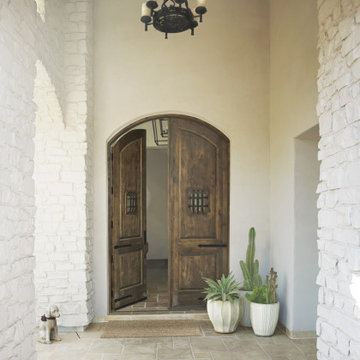
We remodeled this Spanish Style home. The white paint gave it a fresh modern feel.
Heather Ryan, Interior Designer
H.Ryan Studio - Scottsdale, AZ
www.hryanstudio.com
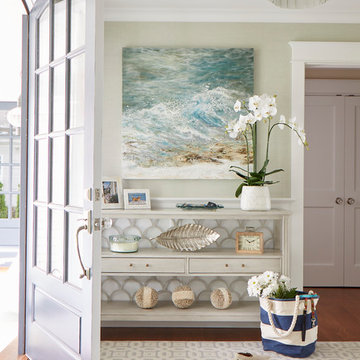
Kristada
Design ideas for a mid-sized transitional front door in Boston with beige walls, a single front door, a glass front door, medium hardwood floors and brown floor.
Design ideas for a mid-sized transitional front door in Boston with beige walls, a single front door, a glass front door, medium hardwood floors and brown floor.
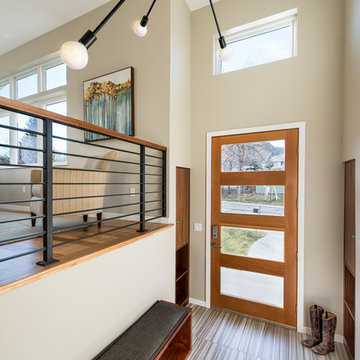
Photography by Daniel O'Connor
Photo of a small contemporary front door in Denver with porcelain floors, a single front door, a light wood front door and grey floor.
Photo of a small contemporary front door in Denver with porcelain floors, a single front door, a light wood front door and grey floor.
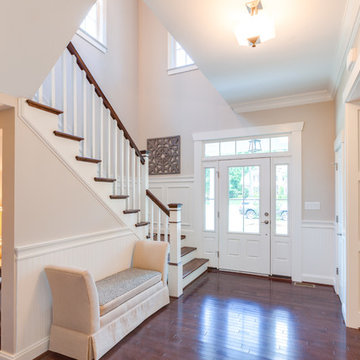
Jonathan Edwards Media
Inspiration for a mid-sized traditional front door in Other with grey walls, dark hardwood floors, a single front door and a glass front door.
Inspiration for a mid-sized traditional front door in Other with grey walls, dark hardwood floors, a single front door and a glass front door.
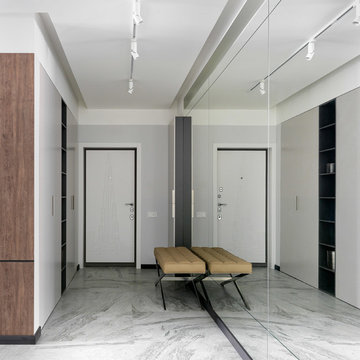
This is an example of a front door in Saint Petersburg with grey walls, a single front door, a white front door and grey floor.
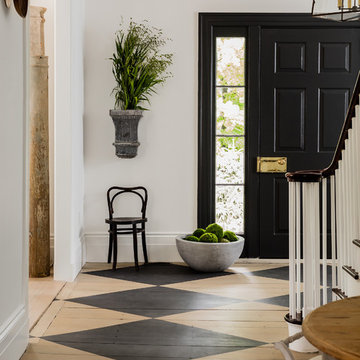
Governor's House Entry by Lisa Tharp. 2019 Bulfinch Award - Interior Design. Photo by Michael J. Lee
This is an example of a transitional front door with white walls, painted wood floors, a single front door and a black front door.
This is an example of a transitional front door with white walls, painted wood floors, a single front door and a black front door.
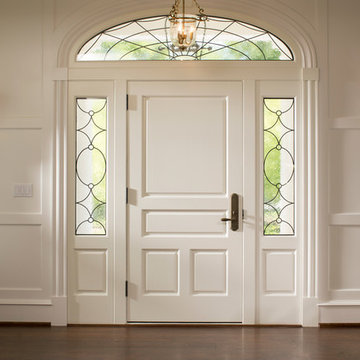
Front entry door
Expansive traditional front door in Baltimore with white walls, dark hardwood floors, a single front door and a white front door.
Expansive traditional front door in Baltimore with white walls, dark hardwood floors, a single front door and a white front door.
Beige Front Door Design Ideas
2