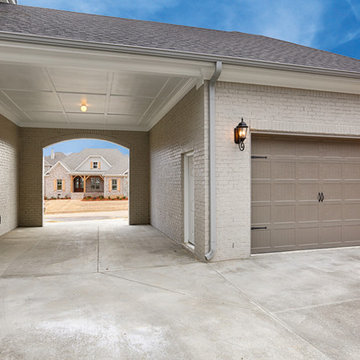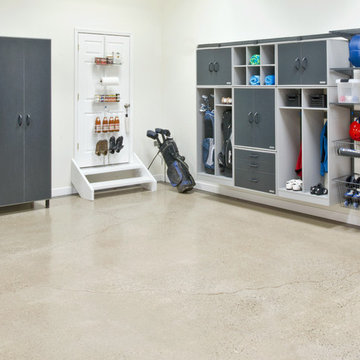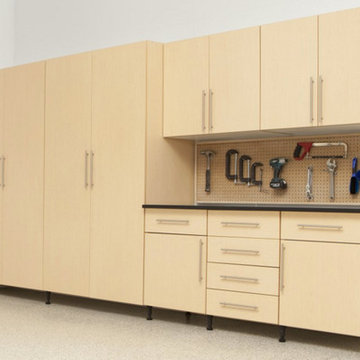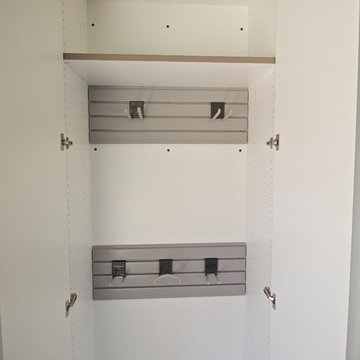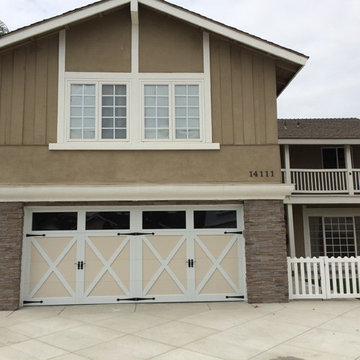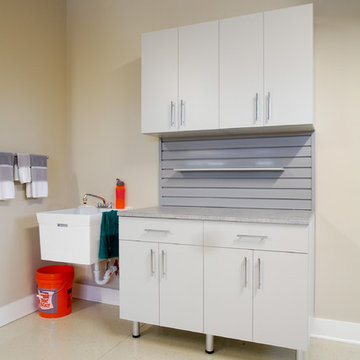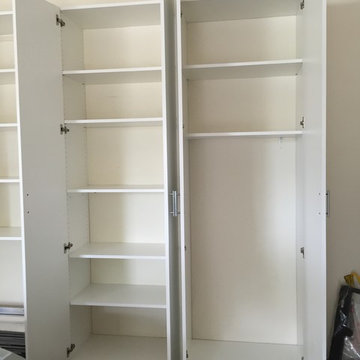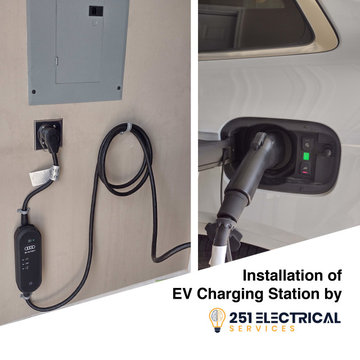Beige Garage Design Ideas
Refine by:
Budget
Sort by:Popular Today
81 - 100 of 237 photos
Item 1 of 3
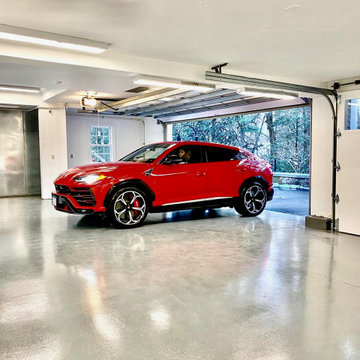
Garage Interior
This is an example of a large attached three-car garage in Boston.
This is an example of a large attached three-car garage in Boston.
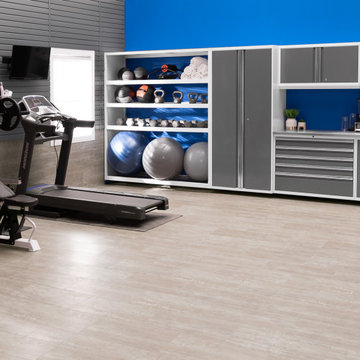
Upgrade your garage space with the latest garage storage solutions. Includes modular cabinets, racks, shelves, off-the-floor storage, and wall organizer. We design premium garage storage products that help create a unified organization system.
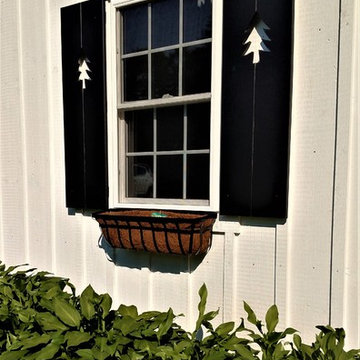
Two-story pole barn with whitewash pine board & batten siding, black metal roofing, Okna 5500 series Double Hung vinyl windows with grids, custom made tree cut-out window shutters painted black, and under window metal flower boxes.
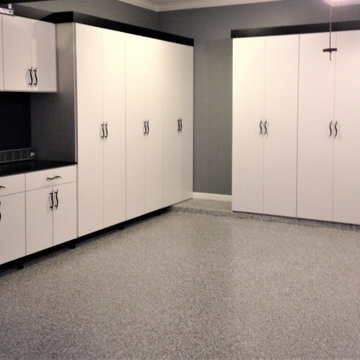
Fully adjustable garage cabinets in varying depths. Soft close door hinges, full extension ball bearing drawer slides, work space with tool storage on slatwall. All cabinets suspended off the floor with leveler legs, to allow for cleaning underneath. No spaces for insects or rodents to build nests!
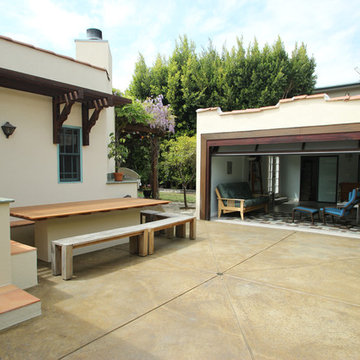
Garage and patio remodeling, turning a 2 car garage and a driveway into an amazing retreat in Los Angeles
This is an example of a mid-sized contemporary detached two-car workshop in Los Angeles.
This is an example of a mid-sized contemporary detached two-car workshop in Los Angeles.
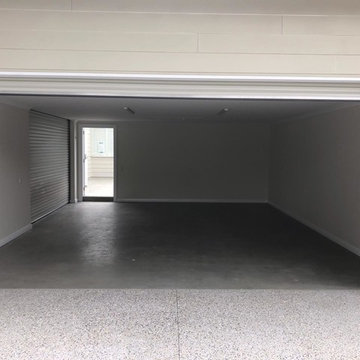
An oft neglected area, this garage has three access points and hidden ceiling storage.
Inspiration for a small modern attached two-car carport in Perth.
Inspiration for a small modern attached two-car carport in Perth.
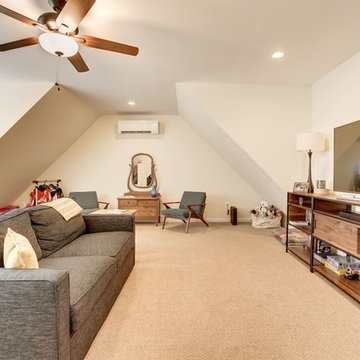
Design ideas for a large transitional detached two-car workshop in DC Metro.
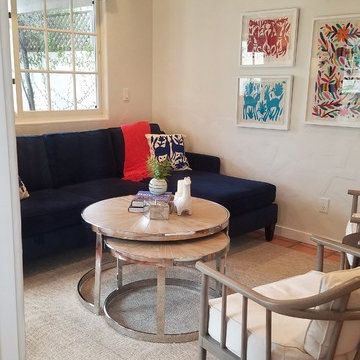
Pool house / guest house makeover. Complete remodel of bathroom. New lighting, paint, furniture, window coverings, and accessories.
Mid-sized eclectic detached workshop in Sacramento.
Mid-sized eclectic detached workshop in Sacramento.
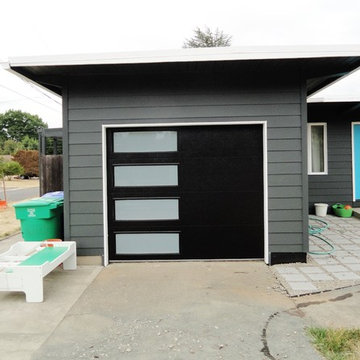
NW Door T108 with Satin Etch glass Left side (outside/in)
Design ideas for a modern garage in Portland.
Design ideas for a modern garage in Portland.
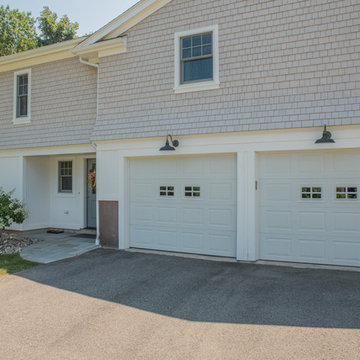
The cottage style exterior of this newly remodeled ranch in Connecticut, belies its transitional interior design. The exterior of the home features wood shingle siding along with pvc trim work, a gently flared beltline separates the main level from the walk out lower level at the rear. Also on the rear of the house where the addition is most prominent there is a cozy deck, with maintenance free cable railings, a quaint gravel patio, and a garden shed with its own patio and fire pit gathering area.
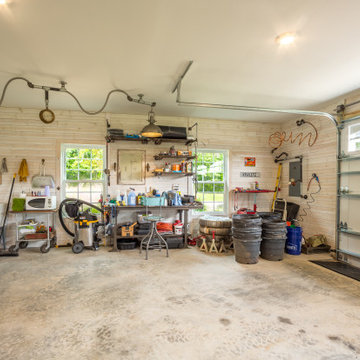
Large and open garage with workspace.
Inspiration for a mid-sized country attached four-car garage.
Inspiration for a mid-sized country attached four-car garage.
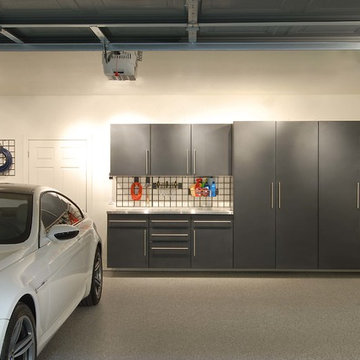
Complete your home by investing in a garage storage design that finally finishes off your much used but under-utilized garage / storage area.
Seen here in Slate Powder Coat, this design will sure to be the envy of even the most discerning neighbors. Wall-to-wall tall cabinetry coupled with a perfectly proportioned work space make for a clean and efficient design. The integrated
"Wire-Wall" shelving system provides additional storage and keeps all the tools you use the most right at your fingertips.
A variety of counter and finish options are available and include stainless steel counters and fully encapsulated powder coated door & drawer face options with a smooth but rugged surface.
Call Today to schedule your free in home consultation, and be sure to ask about our monthly promotions.
Tailored Living® & Premier Garage® Grand Strand / Mount Pleasant
OFFICE: 843-957-3309
EMAIL: jsnash@tailoredliving.com
WEB: tailoredliving.com/myrtlebeach
Beige Garage Design Ideas
5
