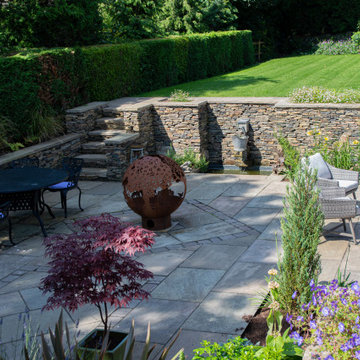Beige Garden Design Ideas
Refine by:
Budget
Sort by:Popular Today
41 - 60 of 571 photos
Item 1 of 3
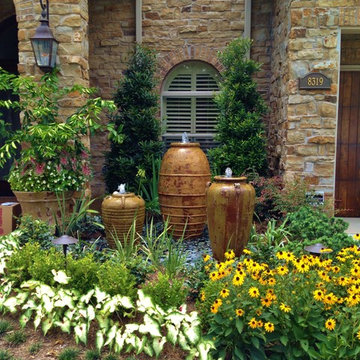
Photo of a large mediterranean front yard full sun garden for summer in Houston with gravel and with flowerbed.
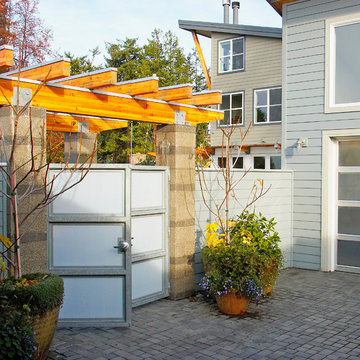
Courtyard gate with the Hannon residence in the background. The gate is constructed of Lexan panels set into a galvanized steel frame. The arbor is constructed of Glu-Lam beams with galvanized steel caps to protect the wood from water. the arbor is also attached to the masonry columns with galvanized steel connectors. This image is taken from inside the common courtyard, located between the two houses, looking back to the Hannon residence. Photography by Lucas Henning.
The gate was designed by Roger Hill, Landscape Architect.
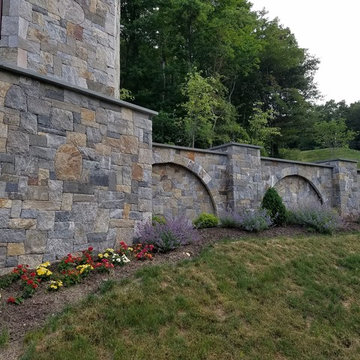
Interested in making your home one of a kind? This project is made with custom Salem natural thin veneer from the Quarry Mill.
Photo of a traditional sloped garden in Other with a retaining wall.
Photo of a traditional sloped garden in Other with a retaining wall.
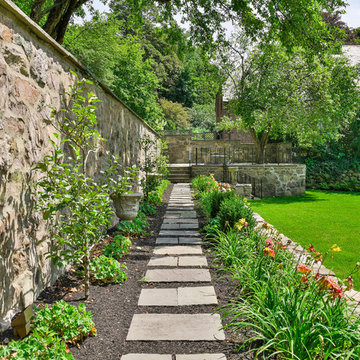
Design ideas for a mid-sized traditional backyard partial sun garden in Boston with a garden path, natural stone pavers and a stone fence.
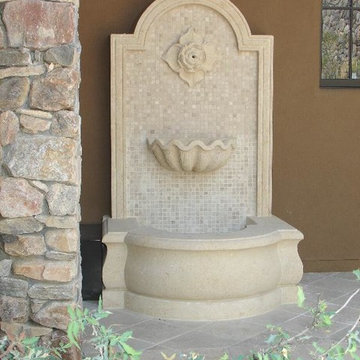
This is an example of a mid-sized traditional backyard garden in Phoenix with a water feature.
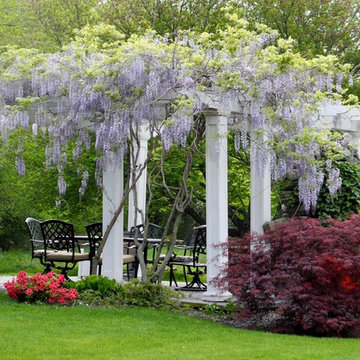
This pergola draped in Wisteria over a Blue Stone patio is located at the home of Interior Designer Kim Hunkeler, located in central Massachusetts.
This is an example of a mid-sized traditional backyard full sun garden for spring in Boston with natural stone pavers.
This is an example of a mid-sized traditional backyard full sun garden for spring in Boston with natural stone pavers.
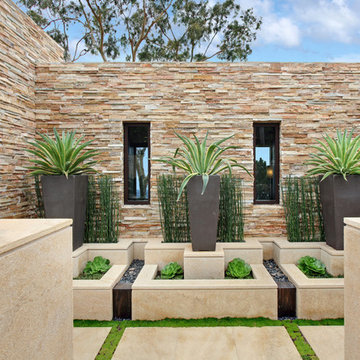
Inspiration for a large contemporary backyard full sun xeriscape in Orange County with a container garden and concrete pavers.
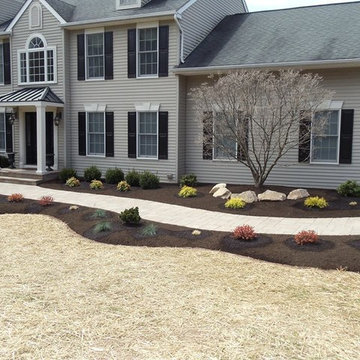
This project was completed in 2014. This customer wanted to replace existing concrete walkway and landscaping. Working with the homeowner we were able to design and functional landscape and hardscape to meet their needs. We removed existing concrete walkway and plant material. We installed a new paver walkway and overlaid the existing porch with paver material. We also installed new plants and boulders to accent the walkway.
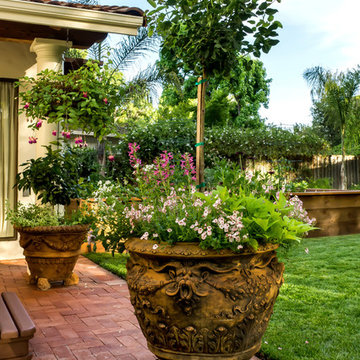
This large pot, made by A. Silvestri, San Francisco, softens a corner.
Photo Credit: Mark Pinkerton, vi360
Photo of a mid-sized mediterranean backyard full sun garden for summer in San Francisco with brick pavers.
Photo of a mid-sized mediterranean backyard full sun garden for summer in San Francisco with brick pavers.
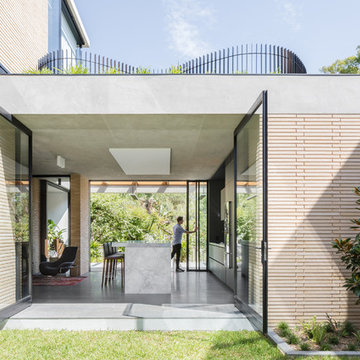
The living spaces open completely to the garden spaces, blurring the lines between indoor and outdoor.
The Balmoral House is located within the lower north-shore suburb of Balmoral. The site presents many difficulties being wedged shaped, on the low side of the street, hemmed in by two substantial existing houses and with just half the land area of its neighbours. Where previously the site would have enjoyed the benefits of a sunny rear yard beyond the rear building alignment, this is no longer the case with the yard having been sold-off to the neighbours.
Our design process has been about finding amenity where on first appearance there appears to be little.
The design stems from the first key observation, that the view to Middle Harbour is better from the lower ground level due to the height of the canopy of a nearby angophora that impedes views from the first floor level. Placing the living areas on the lower ground level allowed us to exploit setback controls to build closer to the rear boundary where oblique views to the key local features of Balmoral Beach and Rocky Point Island are best.
This strategy also provided the opportunity to extend these spaces into gardens and terraces to the limits of the site, maximising the sense of space of the 'living domain'. Every part of the site is utilised to create an array of connected interior and exterior spaces
The planning then became about ordering these living volumes and garden spaces to maximise access to view and sunlight and to structure these to accommodate an array of social situations for our Client’s young family. At first floor level, the garage and bedrooms are composed in a linear block perpendicular to the street along the south-western to enable glimpses of district views from the street as a gesture to the public realm. Critical to the success of the house is the journey from the street down to the living areas and vice versa. A series of stairways break up the journey while the main glazed central stair is the centrepiece to the house as a light-filled piece of sculpture that hangs above a reflecting pond with pool beyond.
The architecture works as a series of stacked interconnected volumes that carefully manoeuvre down the site, wrapping around to establish a secluded light-filled courtyard and terrace area on the north-eastern side. The expression is 'minimalist modern' to avoid visually complicating an already dense set of circumstances. Warm natural materials including off-form concrete, neutral bricks and blackbutt timber imbue the house with a calm quality whilst floor to ceiling glazing and large pivot and stacking doors create light-filled interiors, bringing the garden inside.
In the end the design reverses the obvious strategy of an elevated living space with balcony facing the view. Rather, the outcome is a grounded compact family home sculpted around daylight, views to Balmoral and intertwined living and garden spaces that satisfy the social needs of a growing young family.
Photo Credit: Katherine Lu
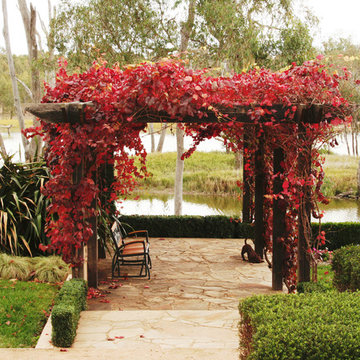
Large country full sun formal garden in Melbourne with natural stone pavers for fall.
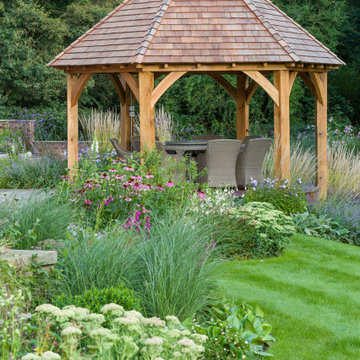
Photo of a mid-sized country backyard full sun garden for summer in Cheshire with natural stone pavers.
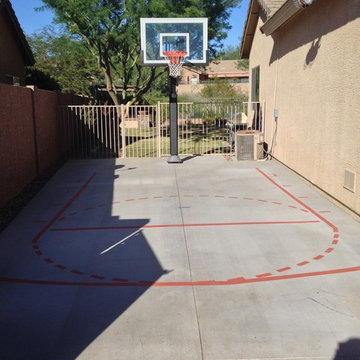
Larry and his family put their court on the side of their house. It's 18 feet wide at the hoop end, 14 feet wide at the top of the key and 35 feet long overall. They put up lights for nighttime play (great for avoiding Arizona's summer heat). Larry's two boys take lessons from their shooting coach here, play one-on-one, horse, etc., and his daughter plays basketball and many other games out here. A great addition to our home, and it made a previously unused and unsightly space fun! This is a Pro Dunk Silver Basketball System that was purchased in March of 2013. It was installed on a 18 ft wide by a 35 ft deep playing area in Anthem, AZ. Browse all of Larry B's photos navigate to: http://www.produnkhoops.com/photos/albums/larry-18x35-pro-dunk-silver-basketball-system-654/
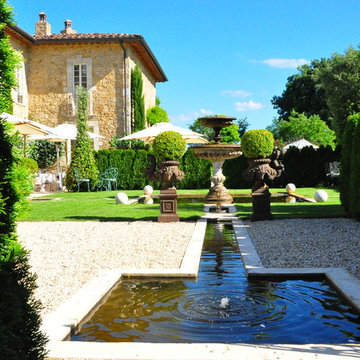
Product: Authentic Thick Limestone Pool Coping elements for pool edge
Ancient Surfaces
Contacts: (212) 461-0245
Email: Sales@ancientsurfaces.com
Website: www.AncientSurfaces.com
The design of external living spaces is known as the 'Al Fresco' space design as it is called in Italian. 'Al Fresco' translates in 'the open' or 'the cool/fresh exterior'. Customizing a contemporary swimming pool or spa into a traditional Italian Mediterranean pool can be easily achieved by selecting one of our most prized surfaces, 'The Foundation Slabs' pool coping Oolitic planks.
The ease and cosines of this outdoor Mediterranean pool and spa experience will evoke in most a feeling of euphoria and exultation that on only gets while being surrounded with the pristine beauty of nature. This powerful feeling of unison with all has been known in our early recorded human history thought many primitive civilizations as a way to get people closer to the ultimate truth. A very basic but undisputed truth and that's that we are all connected to the great mother earth and to it's powerful life force that we are all a part of...
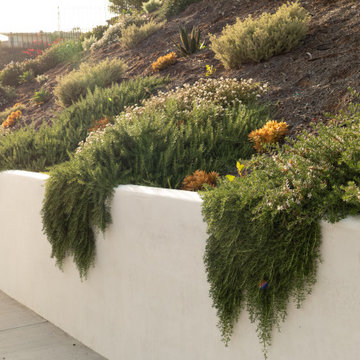
Located on a steep hill above downtown Ventura, this modern Spanish house features panoramic views of town with the ocean and Channel Islands beyond. While the views are amazing from a large front deck, the steep slope presented some constraints on the landscape design.
Although the property is about a third-of-an-acre, the only useable and open garden space is a small (about 500 square feet) area to the West of the house. The house sits at the back of the property, and another steep hill on the neighboring property behind is held back by a tall retaining wall, leaving just enough room for a narrow, hardscaped patio in the back yard.
Bright plantings along the back of the property delineate the home from the neighboring property, and we chose plantings to help stabilize the soil and further develop the Spanish garden look while creating a lush, inviting feel. Additionally, we added 52 pieces of pottery to soften and add interest to the back garden and patio areas. Succulents, herbs, and California natives fill the pottery along with bright, sweet-smelling, tropical-looking, and climate-appropriate plants.
Slope stabilization was paramount for the front hill. Beyond that, finding plants that would thrive on the steep slope was the next obstacle. Finally, the aesthetics could be addressed, and we worked to find plants that meshed with the architecture—blending plants with white and orange to play off the red-tiled roofs and white-plastered walls that are emblematic of the Spanish style of this house as well as the predominate style of the neighborhood.
The flattish area to the West was designed with the idea of creating a contemporary take on the parterre garden. Reminiscent of Mediterranean gardens, this vegetable and herb garden substitutes formal hedges with formal Corten steel planters to honor the modern Spanish architecture of the house. The citrus, herbs, and vegetables serve the foodie clients well.
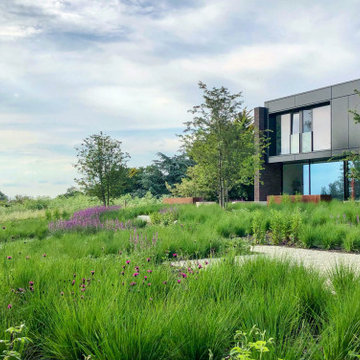
A series of corten steel water features carve through the sawn limestone paving and boulder seats of the main terrace, echoing the linear waterways of the Fens and reflecting the agricultural character of the place.
An innovative 600m2 rose meadow creates dramatic views from the main living spaces of the house out to the Cambridgeshire countryside.
The planting softens the architecture and helps connect the house to the beautiful rural landscape.
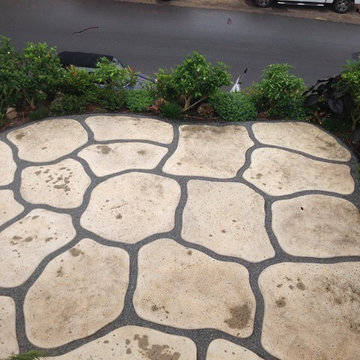
Photo of a mid-sized tropical side yard partial sun formal garden for summer in Hawaii with a garden path and concrete pavers.
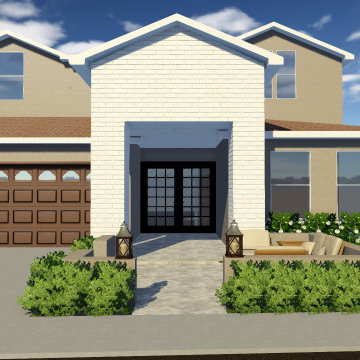
Front yard transformation with new hardscape, seating walls, paver walkways, new plants, ;landscape lighting, driveway extension, updated brick to painted brick, and new synthetic turf.
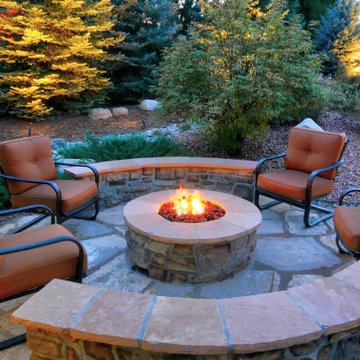
Natural gas fire pits offer a safe and convenient way to enjoy your landscape year round. They can be custom built to fit any space and style.
Small traditional backyard partial sun xeriscape in Denver with a fire feature for fall.
Small traditional backyard partial sun xeriscape in Denver with a fire feature for fall.
Beige Garden Design Ideas
3
