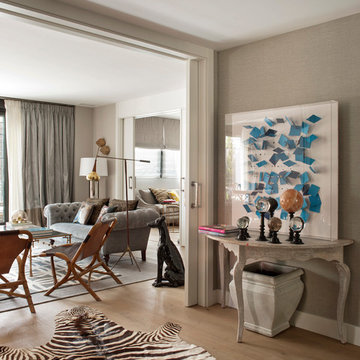Beige Hallway Design Ideas
Refine by:
Budget
Sort by:Popular Today
81 - 100 of 1,676 photos
Item 1 of 3
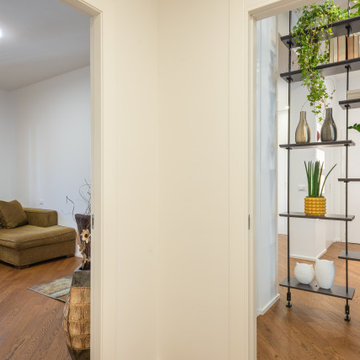
vista corridoio
Photo of a mid-sized hallway in Rome with white walls, medium hardwood floors and brown floor.
Photo of a mid-sized hallway in Rome with white walls, medium hardwood floors and brown floor.
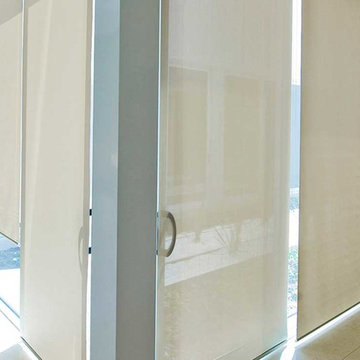
Roller shades are an easy window treatment to integrate into your design scheme because the fabric options are nearly limitless. These window treatments are highly customizable and fabrics and design range from the sleek and modern to soft florals, with many looks in between.
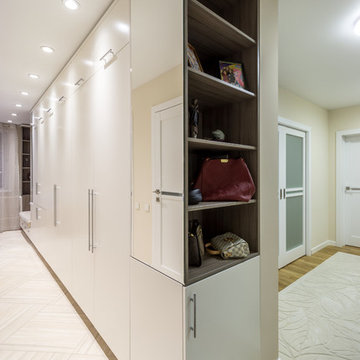
Дизайн проект квартиры в доме типовой серии П-44. Встроенные шкафы являются продолжением и единой композицией с кухней. Зеркала на фасадах увеличивают пространство и расширяют коридор. Вся мебель выполнена на заказ и по эскизам дизайнера. Автор проекта: Уфимцева Анастасия.
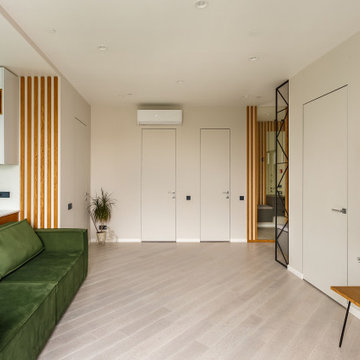
Цвет стен "Соль", краска Mylands. Цвет стен меняется в зависимости от освещения в помещении
Inspiration for a mid-sized contemporary hallway in Moscow.
Inspiration for a mid-sized contemporary hallway in Moscow.
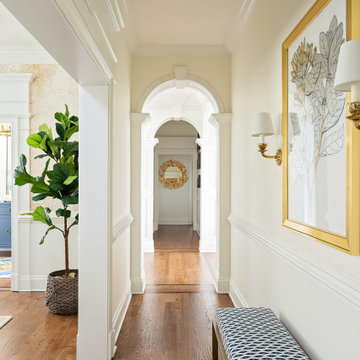
dining hall
Design ideas for a mid-sized transitional hallway in Orlando with white walls, light hardwood floors and brown floor.
Design ideas for a mid-sized transitional hallway in Orlando with white walls, light hardwood floors and brown floor.
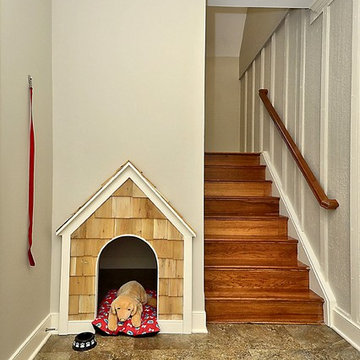
Photo of a mid-sized arts and crafts hallway in Baltimore with beige walls and porcelain floors.
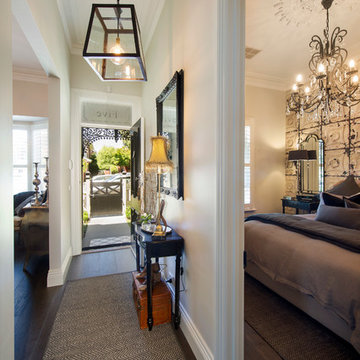
Designed and built by Sherbrooke design and Construction to maximize a relatively small 450 square block this home is surprisingly spacious as you set foot inside. A wonderful home flooded with natural light, featuring rusted pressed metal printed wallpaper, breathtaking slabs of Calcutta marble, alfresco ceiling heat panels, fans and a pool.
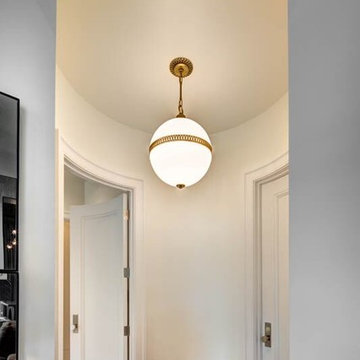
Inspiration for a mid-sized transitional hallway in Orange County with white walls, carpet and beige floor.
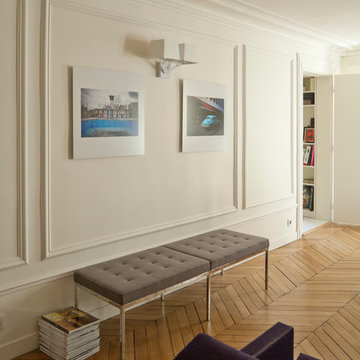
Arnaud RINUCCINI
Design ideas for a mid-sized scandinavian hallway in Paris with white walls and medium hardwood floors.
Design ideas for a mid-sized scandinavian hallway in Paris with white walls and medium hardwood floors.
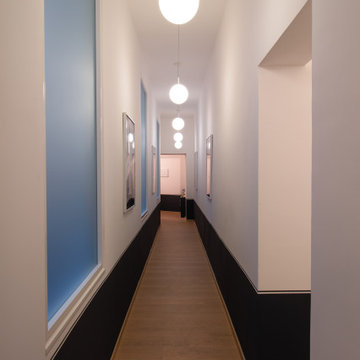
This is an example of a large contemporary hallway in Naples with white walls, light hardwood floors and decorative wall panelling.
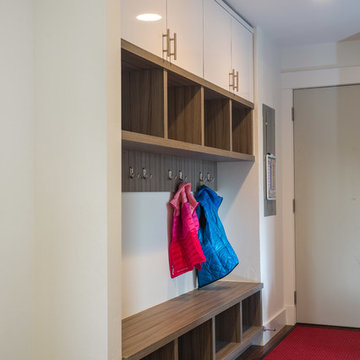
Lockie Photography
Design ideas for a small transitional hallway in Other with white walls and dark hardwood floors.
Design ideas for a small transitional hallway in Other with white walls and dark hardwood floors.
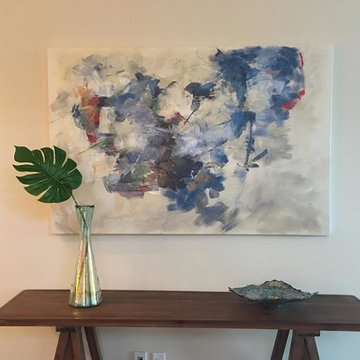
This is an example of a small transitional hallway in Miami with beige walls.
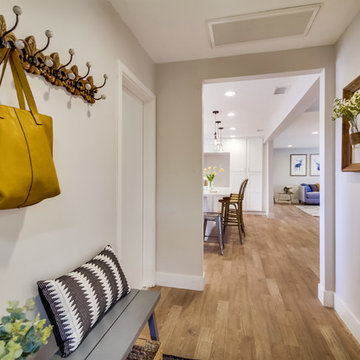
Hallway - Home Staging by White Oak Home Staging
Photo of a small eclectic hallway in San Diego with grey walls and light hardwood floors.
Photo of a small eclectic hallway in San Diego with grey walls and light hardwood floors.
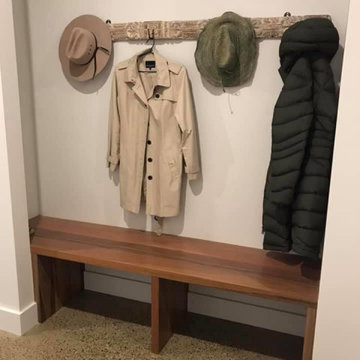
42mm Thick Timber seat with three block supports in Spotted Gum , clear finished.
Carved timber hat rack above.
Photo of a mid-sized contemporary hallway in Other with beige walls, concrete floors and grey floor.
Photo of a mid-sized contemporary hallway in Other with beige walls, concrete floors and grey floor.
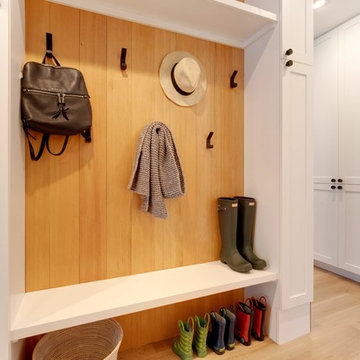
The hallway is lined with cabinets making it a useful space and ends in a coatroom that brings the rooms together.
Design ideas for a mid-sized modern hallway in Denver with beige walls, light hardwood floors and beige floor.
Design ideas for a mid-sized modern hallway in Denver with beige walls, light hardwood floors and beige floor.
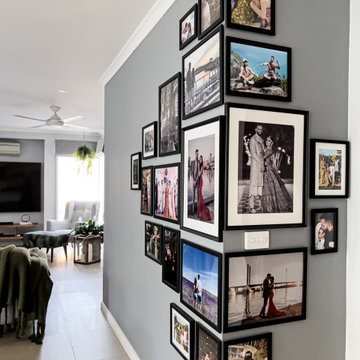
Modern and crisp photo wall created in the open living/dining/kitchen space. Amalgamation of different size photo frames arranged in triangular shape around both sides of the wall corner, is a unique and interesting take on the photo wall. Dark Grey wall colour create a perfect background for the photo frames.
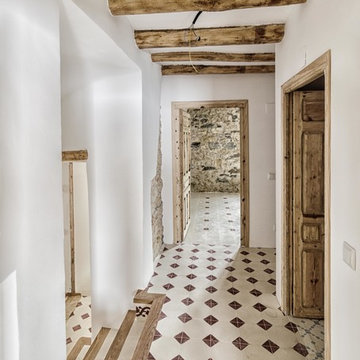
Agustin de Diego Alonso
This is an example of a mid-sized mediterranean hallway in Other with white walls and ceramic floors.
This is an example of a mid-sized mediterranean hallway in Other with white walls and ceramic floors.
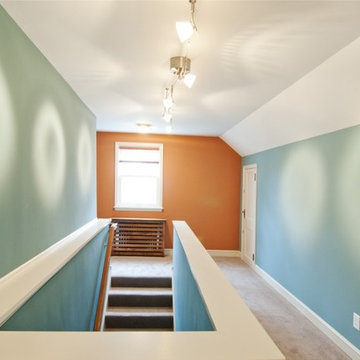
Attic and Basement remodels designed by Castle Building and Remodel's Interior Designer Katie Jaydan.
http://www.castlebri.com
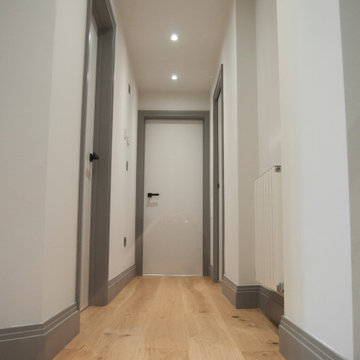
Art Deco Hallway
This is an example of a mid-sized modern hallway in London with white walls, medium hardwood floors and brown floor.
This is an example of a mid-sized modern hallway in London with white walls, medium hardwood floors and brown floor.
Beige Hallway Design Ideas
5
