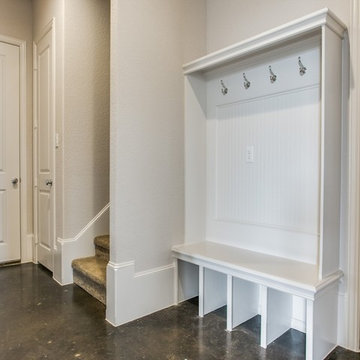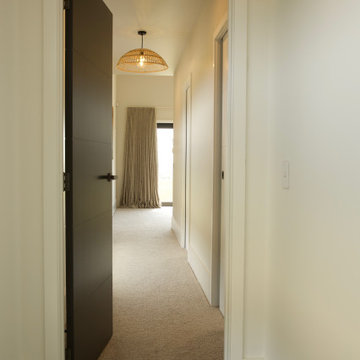Beige Hallway Design Ideas with Concrete Floors
Refine by:
Budget
Sort by:Popular Today
121 - 140 of 179 photos
Item 1 of 3
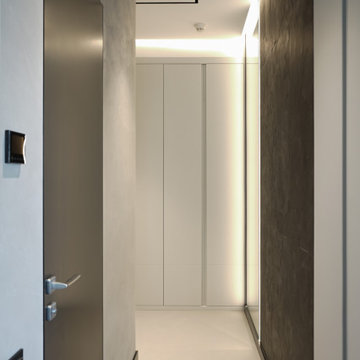
Объект находится в Москве, ЖК Vander Park (метро Молодёжная).
Дизайн интерьера разрабатывался для молодой пары. Сложностей особенно не было, квартира маленькая, всего 55м2. Заказчики с большим вкусом и быстро принимали решения, как во время проекта так и во время ремонта, так что всё прошло гладко, если не считать пары моментов с изменением планировки (перенос стиральной машинки из ванной комнаты в скрытую нишу в коридоре, а также смена местами плиты и раковины в зоне кухни). Также ремонт пришелся на весенний Lock down из-за COVID-19, это сильно повлияло на финальные закупки, все пришлось заново выбрать из наличия (шторы, предметы отдельно стоящей мебели).
Концепция пространства довольно проста, нужно было создать интерьер, где всё было бы функционально и эстетично, также нужно было использовать тёмные цвета чтобы "глаз отдыхал". Дело в том, что хозяин квартиры врач и постоянно находится в больнице, где светло и не уютно, нужно было сделать полный антипод.
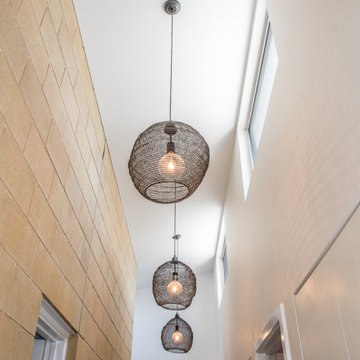
Large contemporary hallway in Adelaide with multi-coloured walls, concrete floors and grey floor.
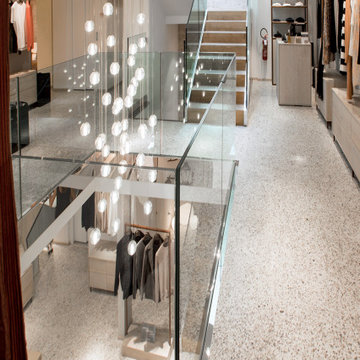
Our terrazzo is a favorite of architects and architectural design firms. We like to think of marble agglomerate as a modern Venetian terrazzo that, thanks to its great style and performance, is the perfect solution for an endless array of projects, from the retail outlets of major fashion houses to prestigious business offices around the world, as well as for the exterior cladding for entire buildings.
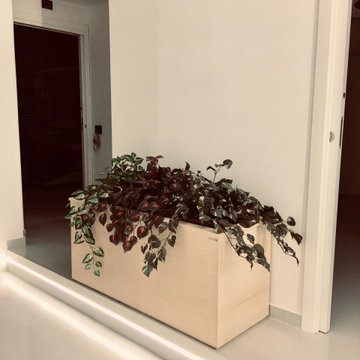
DISIMPEGNO CON PAVIMENTO IN RESINA GRIGIA E ILLUMINAZIONE CON STRIP LED A SOFFITTO E PARETE
Inspiration for a mid-sized modern hallway in Naples with white walls, concrete floors and grey floor.
Inspiration for a mid-sized modern hallway in Naples with white walls, concrete floors and grey floor.
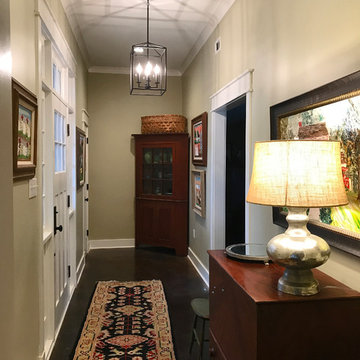
Existing home lacked a foyer. A new Entry Gallery was created with a 10 ft ceiling to define the entry and provide a new entrance to the Master Suite.
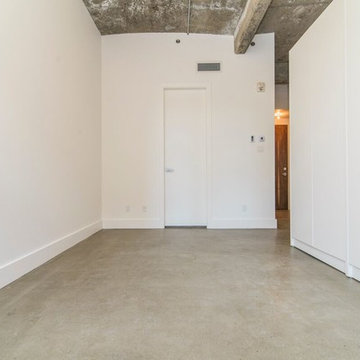
Design ideas for a mid-sized contemporary hallway in Montreal with white walls and concrete floors.
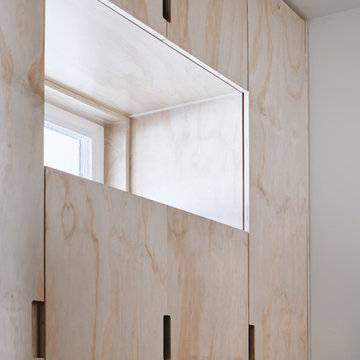
Mudroom/Drop Zone
Design ideas for a modern hallway in Orange County with white walls, concrete floors and grey floor.
Design ideas for a modern hallway in Orange County with white walls, concrete floors and grey floor.
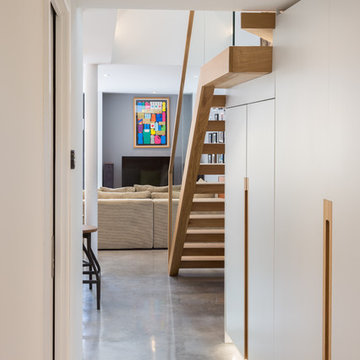
Grade II listed residential property, whole house refurbishment and restoration as well as an addition of a contemporary kitchen/living room.
Photo credits: Matthew Smith Architectural Photography
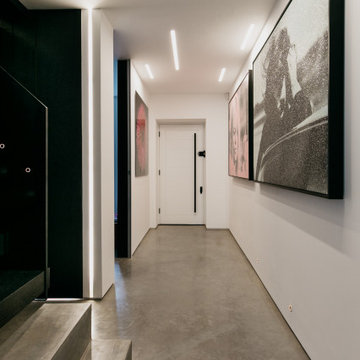
This transformational extension and remodelling has
turned a simple semi-detached family house into a
stunning home for the next generation, and is devoted to
entertaining and continuing to create family memories.
Working closely with the client every detail and finish was crafted into a fabulous example of self-expression leading the project to be shortlisted in the SBID International Design Awards. Taking the first step over the threshold gives just a glimpse of what you will experience beyond.
The property now benefits from an air source heat pump
(ASHP) and a whole house air handling system along
with underfloor heating, and a complete audio system
integrated within the walls and ceilings. The back wall
of the house simply slides away to enable the garden to
truly become part of the living environment.
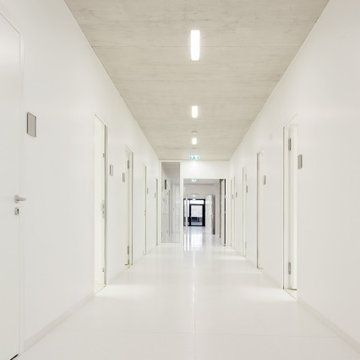
Our terrazzo is a favorite of architects and architectural design firms. We like to think of marble agglomerate as a modern Venetian terrazzo that, thanks to its great style and performance, is the perfect solution for an endless array of projects, from the retail outlets of major fashion houses to prestigious business offices around the world, as well as for the exterior cladding for entire buildings.
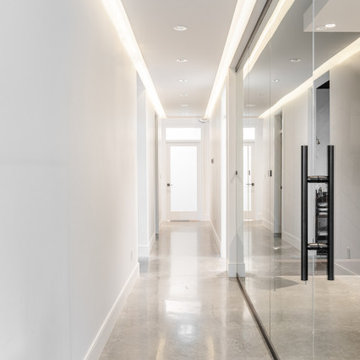
This is an example of a mid-sized country hallway in Vancouver with white walls, concrete floors, grey floor and recessed.
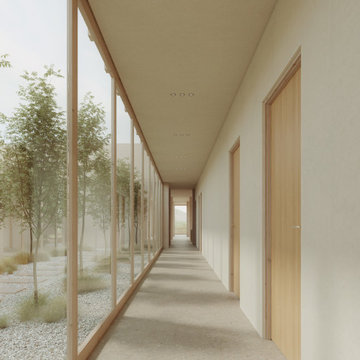
Three Peaks Residence stands as a pinnacle of architectural elegance amidst Queenstown's prominent mountainous landscape, composed around a striking arrangement of volume and void.
Positioned at the midpoint of Queenstown's three major peaks, the meticulously planned floor plan ensures that every space frames breathtaking views, creating a seamless connection between the interior and the captivating alpine landscape. Thoughtfully crafted courtyards and reflection pools scattered throughout the residence capture the dance of shadows from surrounding tussocks, enhancing the tranquil atmosphere within. Three Peaks is not merely a home; it is a sanctuary that harmonises contemporary design with the timeless allure of Queenstown's peaks, offering a retreat where residents can immerse themselves in the serenity of nature.
Rooted in sustainability and local craftsmanship, the residence embodies a commitment to ecological harmony. Large windows, open living spaces, and strategically positioned outdoor areas provide an uninterrupted flow of light and air, fostering a sense of continuity between the indoor and outdoor realms. Three Peaks Residence is a testament to the art of living in harmony with nature, where the beauty of architectural design meets the majestic peaks of Queenstown.
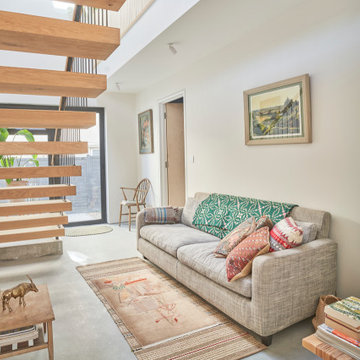
Inspiration for a large scandinavian hallway in Kent with concrete floors and grey floor.
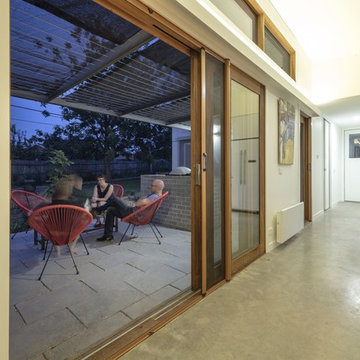
Ben Wrigley
This is an example of a small contemporary hallway in Canberra - Queanbeyan with concrete floors and grey floor.
This is an example of a small contemporary hallway in Canberra - Queanbeyan with concrete floors and grey floor.
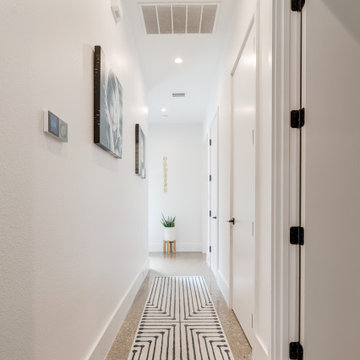
Photo of a contemporary hallway in Dallas with white walls, concrete floors and grey floor.
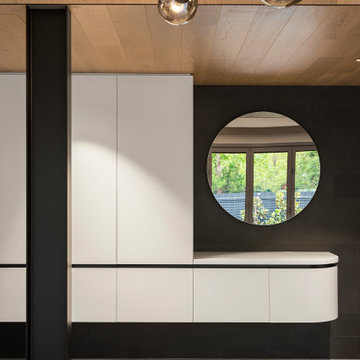
A storage are with a round mirror facing to the backyard. Located on the wall in the main room (kitchen, dining, living)
Photo of a mid-sized contemporary hallway in Melbourne with black walls, concrete floors, grey floor and recessed.
Photo of a mid-sized contemporary hallway in Melbourne with black walls, concrete floors, grey floor and recessed.
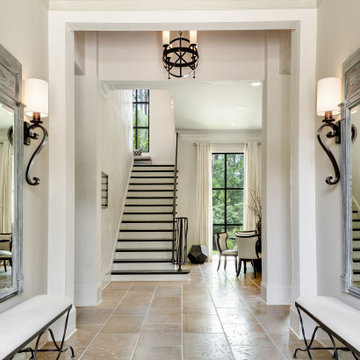
Buff colored Peacock Pavers in a running bond pattern are used throughout this Mandeville residence.
Photo of a contemporary hallway in New Orleans with concrete floors.
Photo of a contemporary hallway in New Orleans with concrete floors.
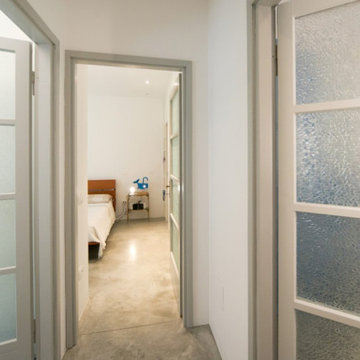
Il corridoio presenta le porte recuperate, adattandole alla nuova distribuzione interna. Maniglie e vetri sono originali. Il colore è stato ripreso in grigio chiaro.
Beige Hallway Design Ideas with Concrete Floors
7
