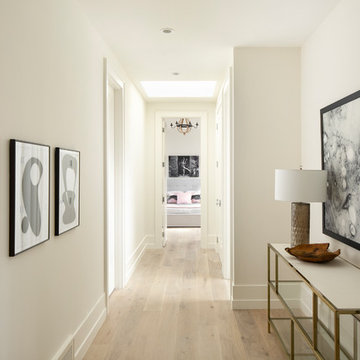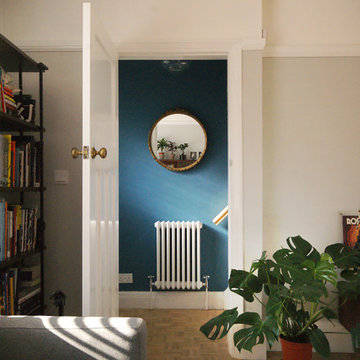Beige Hallway Design Ideas with Light Hardwood Floors
Refine by:
Budget
Sort by:Popular Today
1 - 20 of 1,698 photos
Item 1 of 3

This is an example of a mid-sized contemporary hallway in London with beige walls, light hardwood floors and beige floor.
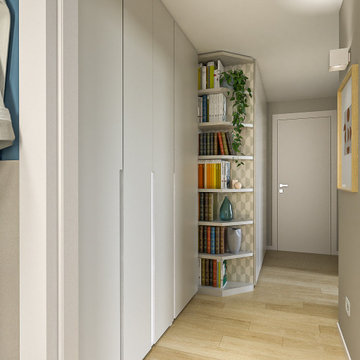
Liadesign
Photo of a mid-sized contemporary hallway with beige walls, light hardwood floors and recessed.
Photo of a mid-sized contemporary hallway with beige walls, light hardwood floors and recessed.
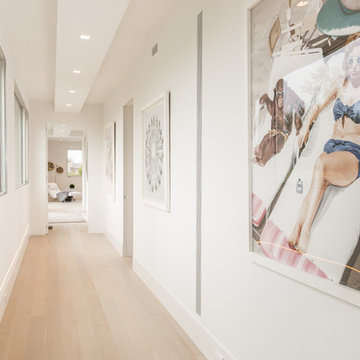
Chuck Danas
Contemporary hallway in New York with white walls, light hardwood floors and beige floor.
Contemporary hallway in New York with white walls, light hardwood floors and beige floor.
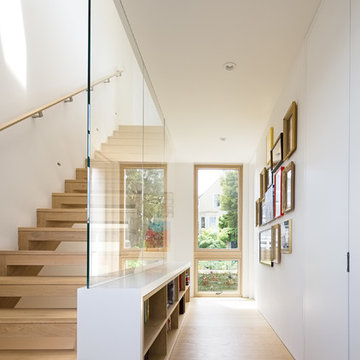
Inspiration for a mid-sized modern hallway in San Francisco with white walls, light hardwood floors and beige floor.
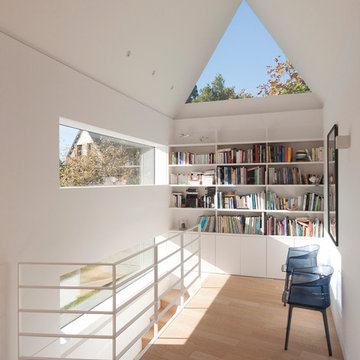
Extension d’une villa typique du style balnéaire 1900,
le projet apporte toutes les qualités d’espace et d’ouverture d’une architecture contemporaine.
Le volume principal est traité comme un objet, entièrement habillé de bardeaux de zinc façonnés
sur-mesure, dont le calepinage rappelle la pierre de la maison ancienne. La mise au point des nombreux détails de construction et leur réalisation ont nécessité un véritable travail d’orfèvrerie.
Posée sur un soubassement sombre, l’extension est comme suspendue. De nombreuses ouvertures éclairent les volumes intérieurs, qui sont ainsi baignés de lumière tout au long de la journée et bénéficient de larges vues sur le jardin.
La structure de l’extension est en ossature bois pour la partie supérieure et béton pour la partie inférieure. Son isolation écologique renforcée est recouverte d’une peau en zinc pré-patiné quartz pour les façades et anthracite pour la toiture.
Tous les détails de façade, menuiserie, garde-corps, ainsi que la cheminée en acier et céramique ont été dessinés par l’agence
--
Crédits : FELD Architecture
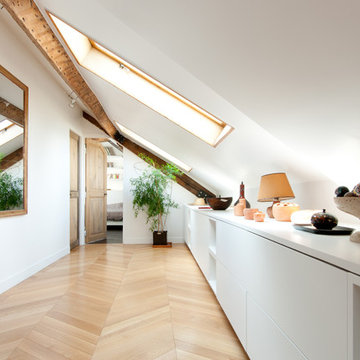
Spoutnik Architecture - photos Pierre Séron
Design ideas for a mid-sized contemporary hallway in Paris with white walls and light hardwood floors.
Design ideas for a mid-sized contemporary hallway in Paris with white walls and light hardwood floors.
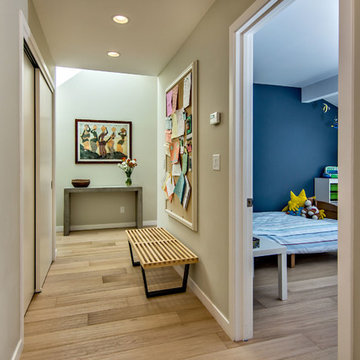
Bulletin Board in hall and bench for putting on shoes
Photo of a mid-sized midcentury hallway in San Francisco with grey walls, light hardwood floors and beige floor.
Photo of a mid-sized midcentury hallway in San Francisco with grey walls, light hardwood floors and beige floor.
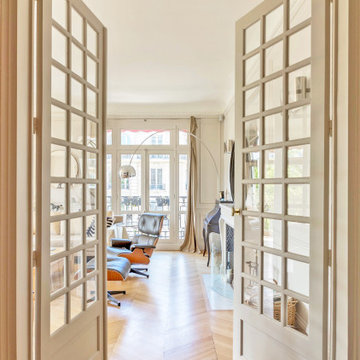
Les grandes portes à multiples carreaux séparant le salon du couloir de l'entrée.
Design ideas for a large contemporary hallway in Paris with white walls, light hardwood floors and beige floor.
Design ideas for a large contemporary hallway in Paris with white walls, light hardwood floors and beige floor.
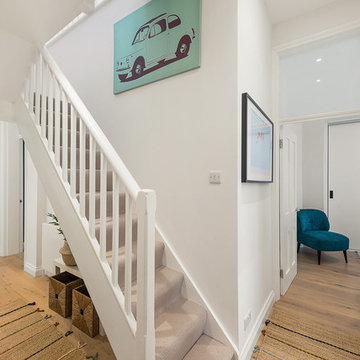
We carefully chose the furniture for the entrance hall to create a calm and sophisticated space that also felt warm and welcoming.
Design ideas for a mid-sized contemporary hallway in Essex with beige walls, light hardwood floors and brown floor.
Design ideas for a mid-sized contemporary hallway in Essex with beige walls, light hardwood floors and brown floor.
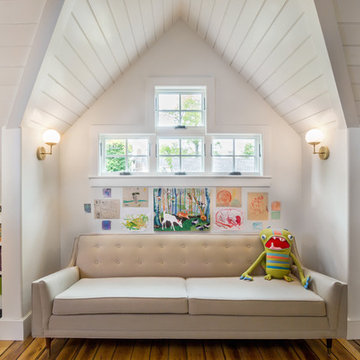
Modern farmhouse renovation, with at-home artist studio. Photos by Elizabeth Pedinotti Haynes
Design ideas for a large modern hallway in Boston with white walls, light hardwood floors and beige floor.
Design ideas for a large modern hallway in Boston with white walls, light hardwood floors and beige floor.
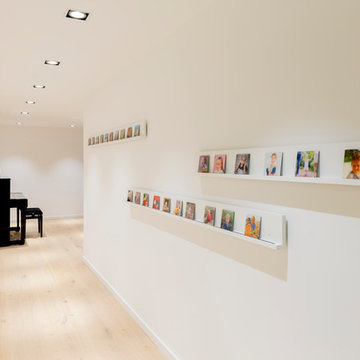
Fotos: Julia Vogel, Köln
Large contemporary hallway in Dusseldorf with white walls, light hardwood floors and beige floor.
Large contemporary hallway in Dusseldorf with white walls, light hardwood floors and beige floor.
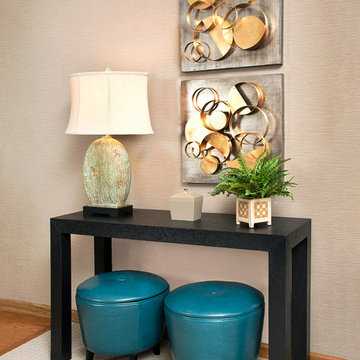
Console table with storage ottomans and metal wall sculpture art. Vinyl grass cloth wall covering.
Photo of a mid-sized contemporary hallway in Milwaukee with beige walls and light hardwood floors.
Photo of a mid-sized contemporary hallway in Milwaukee with beige walls and light hardwood floors.
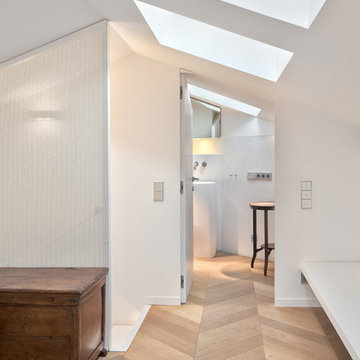
Un intervento di ristrutturazione radicale, quello progettato da Bartoli Design, per una coppia con figli adolescenti trasferitasi in un appartamento di 210 metri quadrati, all'ultimo piano di un edificio anni '80. Le richieste dei committenti erano di mantenere lo stesso comfort della loro precedente più ampia abitazione in questa dalla metratura inferiore, ma in zona più centrale, trovando inoltre nuova collocazione per i pezzi di arredo storici della famiglia.
Appassionati di design e amanti della vita sportiva e rilassata, la coppia cercava una soluzione abitativa luminosa, per contribuire al benessere della famiglia. Questa non era l’impressione che dava l’appartamento quando gli architetti lo hanno visitato per la prima volta: una pianta labirintica con numerosi piccoli locali e, al centro, una scala chiusa che conduceva ad un soppalco buio. Si trattava però di uno spazio con tutte le potenzialità di un ultimo piano immerso nel verde, con finestre affacciate su quattro lati e tetto a falde inclinate dalle diverse angolature.
Il progetto di Bartoli Design ha disegnato una nuova pianta e configurazione dell'appartamento in zone aperte una sull’altra: sono state demolite le pareti interne e quelle del vecchio soppalco, la cucina è stata spostata all’estremità opposta, i corridoi sono stati sostituiti da pochi pannelli di chiusura scorrevoli o pivottanti che spariscono a filo parete. Durante il giorno quindi dall’ingresso alla camera da letto principale lo sguardo corre ininterrotto, dalle porte aperte la luce filtra negli spazi.
Un'altra parte complessa del lavoro di ristrutturazione ha riguardato la distribuzione di tutti gli impianti negli scarsi spessori disponibili a soletta e nelle pareti.
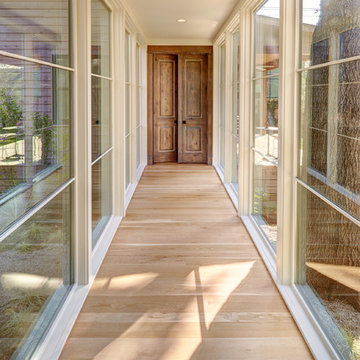
Aaron Dougherty Photography
Design ideas for a large transitional hallway in Austin with white walls, light hardwood floors and beige floor.
Design ideas for a large transitional hallway in Austin with white walls, light hardwood floors and beige floor.
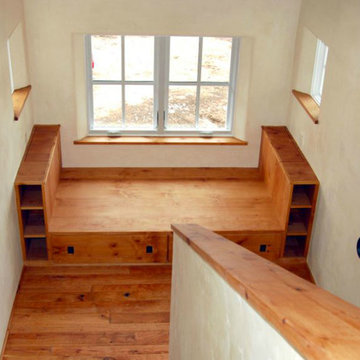
Guram Architects
This is an example of a mid-sized traditional hallway in Denver with white walls and light hardwood floors.
This is an example of a mid-sized traditional hallway in Denver with white walls and light hardwood floors.
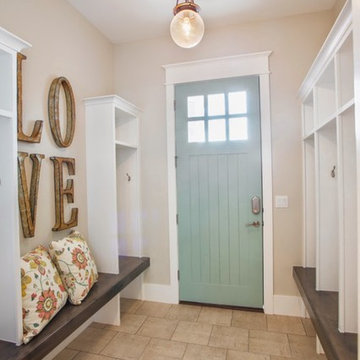
Mudroom with turquoise door by Osmond Designs.
Transitional hallway in Salt Lake City with beige walls and light hardwood floors.
Transitional hallway in Salt Lake City with beige walls and light hardwood floors.
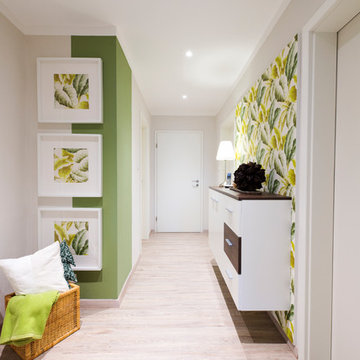
camwork.eu
Photo of a small tropical hallway in Nuremberg with light hardwood floors, beige floor and multi-coloured walls.
Photo of a small tropical hallway in Nuremberg with light hardwood floors, beige floor and multi-coloured walls.
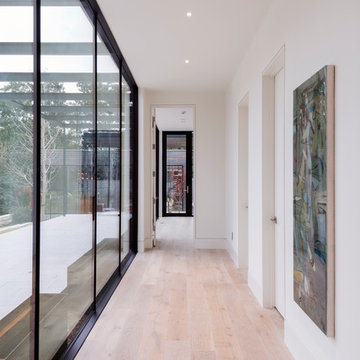
Inspiration for a mid-sized contemporary hallway in Dallas with white walls, light hardwood floors and beige floor.
Beige Hallway Design Ideas with Light Hardwood Floors
1
