Beige Hallway Design Ideas with Medium Hardwood Floors
Refine by:
Budget
Sort by:Popular Today
1 - 20 of 1,886 photos
Item 1 of 3
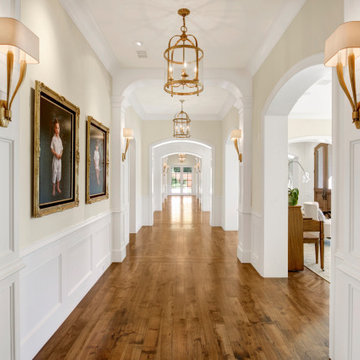
gallery through middle of house
Inspiration for a large hallway in Dallas with white walls, medium hardwood floors, brown floor and decorative wall panelling.
Inspiration for a large hallway in Dallas with white walls, medium hardwood floors, brown floor and decorative wall panelling.
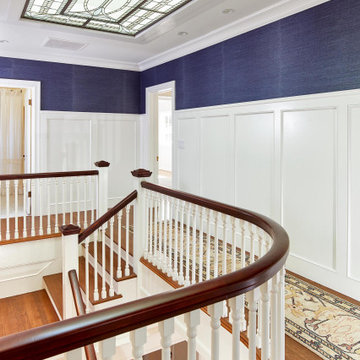
Grass cloth wallpaper, paneled wainscot, a skylight and a beautiful runner adorn landing at the top of the stairs.
Photo of a large traditional hallway in San Francisco with medium hardwood floors, brown floor, decorative wall panelling, wallpaper, white walls and coffered.
Photo of a large traditional hallway in San Francisco with medium hardwood floors, brown floor, decorative wall panelling, wallpaper, white walls and coffered.
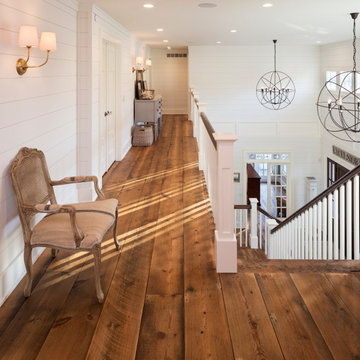
The client’s coastal New England roots inspired this Shingle style design for a lakefront lot. With a background in interior design, her ideas strongly influenced the process, presenting both challenge and reward in executing her exact vision. Vintage coastal style grounds a thoroughly modern open floor plan, designed to house a busy family with three active children. A primary focus was the kitchen, and more importantly, the butler’s pantry tucked behind it. Flowing logically from the garage entry and mudroom, and with two access points from the main kitchen, it fulfills the utilitarian functions of storage and prep, leaving the main kitchen free to shine as an integral part of the open living area.
An ARDA for Custom Home Design goes to
Royal Oaks Design
Designer: Kieran Liebl
From: Oakdale, Minnesota
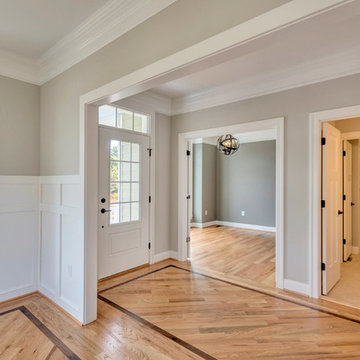
Design ideas for a large transitional hallway in Other with beige walls, medium hardwood floors, brown floor and decorative wall panelling.
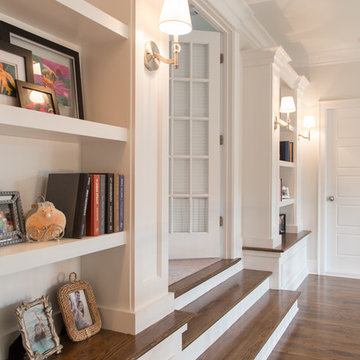
Photo of a mid-sized transitional hallway in Charlotte with white walls and medium hardwood floors.
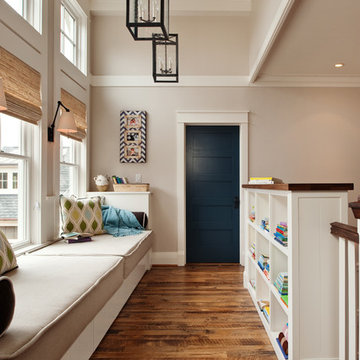
ansel olson
Photo of a transitional hallway in Richmond with beige walls and medium hardwood floors.
Photo of a transitional hallway in Richmond with beige walls and medium hardwood floors.
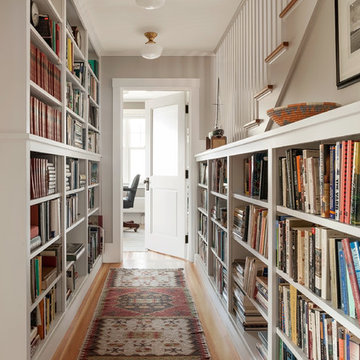
photography by Trent Bell
This is an example of a beach style hallway in Portland Maine with white walls and medium hardwood floors.
This is an example of a beach style hallway in Portland Maine with white walls and medium hardwood floors.
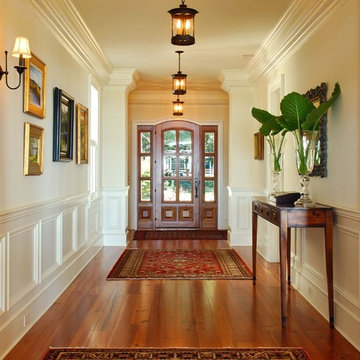
Photo by: Tripp Smith
Traditional hallway in Charleston with white walls and medium hardwood floors.
Traditional hallway in Charleston with white walls and medium hardwood floors.
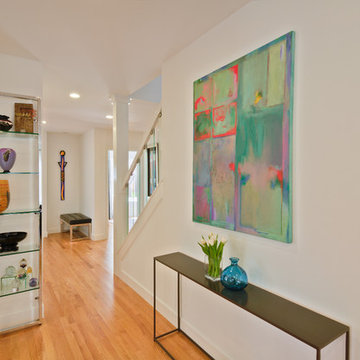
This photo is taken from the dining room looking back towards the entry. Several walls were removed to open this space up.
Featured Project on Houzz
http://www.houzz.com/ideabooks/19481561/list/One-Big-Happy-Expansion-for-Michigan-Grandparents
Interior Design: Lauren King Interior Design
Contractor: Beechwood Building and Design
Photo: Steve Kuzma Photography
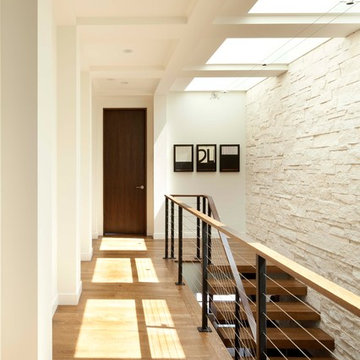
Steve Henke
Photo of a modern hallway in Minneapolis with white walls and medium hardwood floors.
Photo of a modern hallway in Minneapolis with white walls and medium hardwood floors.
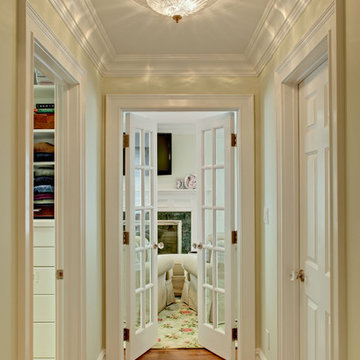
A hallway was notched out of the large master bedroom suite space, connecting all three rooms in the suite. Since there were no closets in the bedroom, spacious "his and hers" closets were added to the hallway. A crystal chandelier continues the elegance and echoes the crystal chandeliers in the bathroom and bedroom.
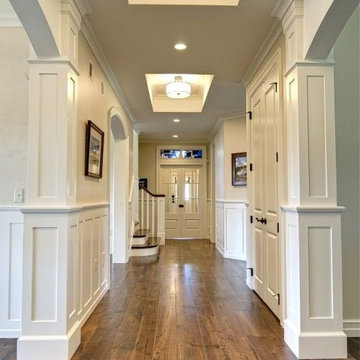
Inspiration for a mid-sized transitional hallway in Phoenix with white walls, medium hardwood floors and brown floor.
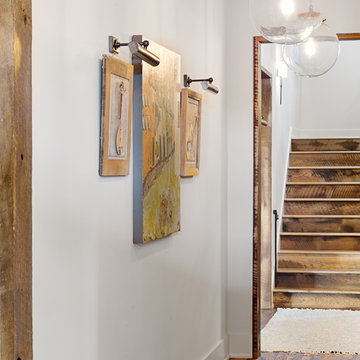
Photo of a mid-sized transitional hallway in Other with white walls, medium hardwood floors and brown floor.
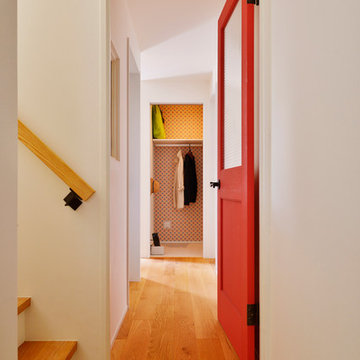
スタイル工房_stylekoubou
Inspiration for a small scandinavian hallway in Tokyo Suburbs with white walls and medium hardwood floors.
Inspiration for a small scandinavian hallway in Tokyo Suburbs with white walls and medium hardwood floors.
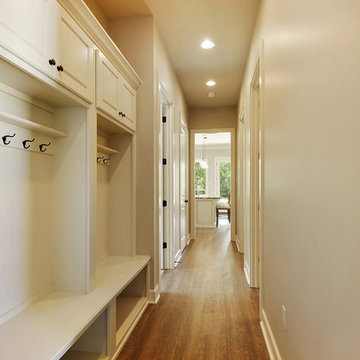
Design ideas for a mid-sized contemporary hallway in New Orleans with beige walls, medium hardwood floors and brown floor.
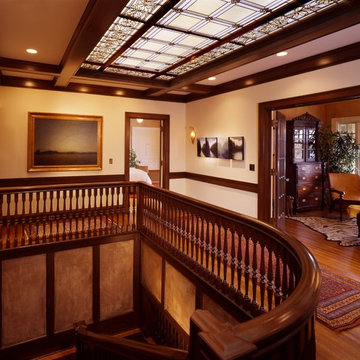
The original stained glass skylight was removed, completely disassembled, cleaned, and re-leaded to restore its original appearance and repair broken glass and sagging. New plate glass panels in the attic above facilitate cleaning. New structural beams were required in this ceiling and throughout the interior of the house to adress deficiencies in historic "rule of thumb" structural engineering. The large opening into the lakefront sitting area at the right is new.
By: Dana Wheelock Photography
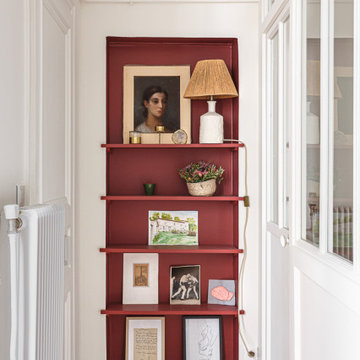
Le duplex du projet Nollet a charmé nos clients car, bien que désuet, il possédait un certain cachet. Ces derniers ont travaillé eux-mêmes sur le design pour révéler le potentiel de ce bien. Nos architectes les ont assistés sur tous les détails techniques de la conception et nos ouvriers ont exécuté les plans.
Malheureusement le projet est arrivé au moment de la crise du Covid-19. Mais grâce au process et à l’expérience de notre agence, nous avons pu animer les discussions via WhatsApp pour finaliser la conception. Puis lors du chantier, nos clients recevaient tous les 2 jours des photos pour suivre son avancée.
Nos experts ont mené à bien plusieurs menuiseries sur-mesure : telle l’imposante bibliothèque dans le salon, les longues étagères qui flottent au-dessus de la cuisine et les différents rangements que l’on trouve dans les niches et alcôves.
Les parquets ont été poncés, les murs repeints à coup de Farrow and Ball sur des tons verts et bleus. Le vert décliné en Ash Grey, qu’on retrouve dans la salle de bain aux allures de vestiaire de gymnase, la chambre parentale ou le Studio Green qui revêt la bibliothèque. Pour le bleu, on citera pour exemple le Black Blue de la cuisine ou encore le bleu de Nimes pour la chambre d’enfant.
Certaines cloisons ont été abattues comme celles qui enfermaient l’escalier. Ainsi cet escalier singulier semble être un élément à part entière de l’appartement, il peut recevoir toute la lumière et l’attention qu’il mérite !
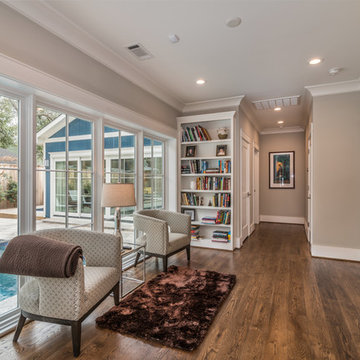
This one story craftsman style home was created with an open-concept living space; built around the family patio/pool area to create a more fluid layout focused on an indoor/outdoor living style. Hardwood floors, vaulted ceilings with wood beams and bright windows give this space a nice airy feel on those warm summer days.
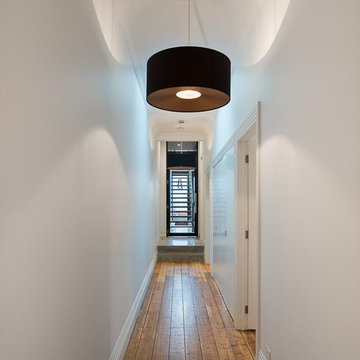
Photo of a mid-sized industrial hallway in Melbourne with white walls and medium hardwood floors.

This is an example of a mid-sized transitional hallway in Orlando with medium hardwood floors and beige walls.
Beige Hallway Design Ideas with Medium Hardwood Floors
1