Hallway Design Ideas with Medium Hardwood Floors
Refine by:
Budget
Sort by:Popular Today
1 - 20 of 19,046 photos
Item 1 of 2
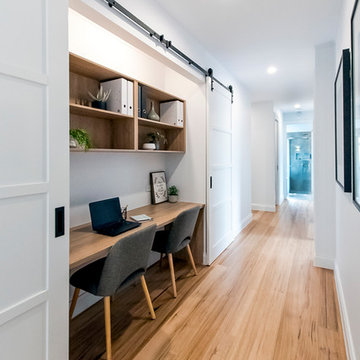
Design ideas for a country hallway in Melbourne with white walls, medium hardwood floors and brown floor.
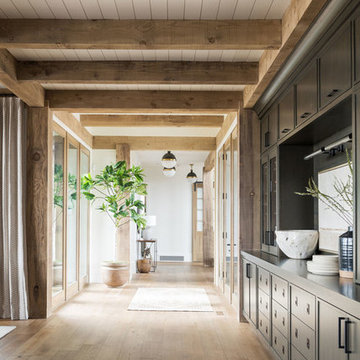
This is an example of a large transitional hallway in Salt Lake City with multi-coloured walls, medium hardwood floors and brown floor.
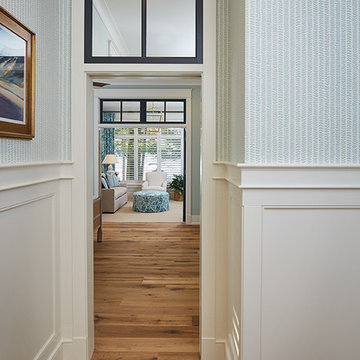
Builder: J. Peterson Homes
Interior Design: Vision Interiors by Visbeen
Photographer: Ashley Avila Photography
The best of the past and present meet in this distinguished design. Custom craftsmanship and distinctive detailing give this lakefront residence its vintage flavor while an open and light-filled floor plan clearly mark it as contemporary. With its interesting shingled roof lines, abundant windows with decorative brackets and welcoming porch, the exterior takes in surrounding views while the interior meets and exceeds contemporary expectations of ease and comfort. The main level features almost 3,000 square feet of open living, from the charming entry with multiple window seats and built-in benches to the central 15 by 22-foot kitchen, 22 by 18-foot living room with fireplace and adjacent dining and a relaxing, almost 300-square-foot screened-in porch. Nearby is a private sitting room and a 14 by 15-foot master bedroom with built-ins and a spa-style double-sink bath with a beautiful barrel-vaulted ceiling. The main level also includes a work room and first floor laundry, while the 2,165-square-foot second level includes three bedroom suites, a loft and a separate 966-square-foot guest quarters with private living area, kitchen and bedroom. Rounding out the offerings is the 1,960-square-foot lower level, where you can rest and recuperate in the sauna after a workout in your nearby exercise room. Also featured is a 21 by 18-family room, a 14 by 17-square-foot home theater, and an 11 by 12-foot guest bedroom suite.
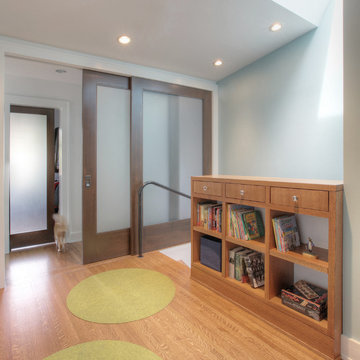
Skylight filters light onto back stair, oak bookcase serves as storage and guardrail, giant barn doors frame entry to master suite ... all while cat negotiates pocket door concealing master closets - Architecture/Interiors: HAUS | Architecture - Construction Management: WERK | Build - Photo: HAUS | Architecture
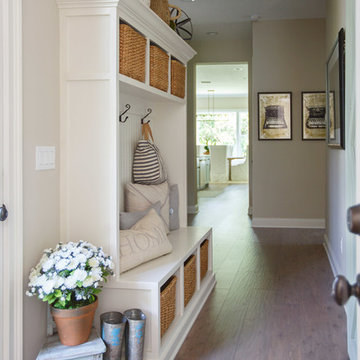
Inspiration for a mid-sized traditional hallway in Jacksonville with beige walls, medium hardwood floors and brown floor.
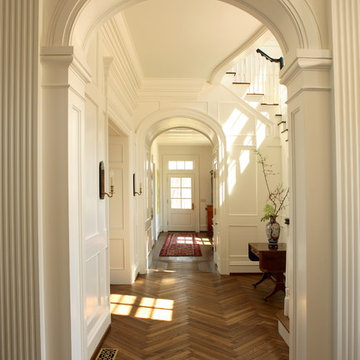
Inspiration for a mid-sized traditional hallway in Atlanta with white walls and medium hardwood floors.
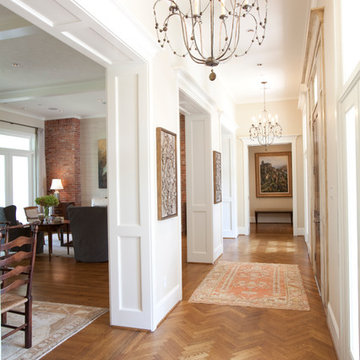
Julie Soefer
Large traditional hallway in Houston with white walls and medium hardwood floors.
Large traditional hallway in Houston with white walls and medium hardwood floors.

Photo of a mid-sized transitional hallway in Atlanta with beige walls and medium hardwood floors.
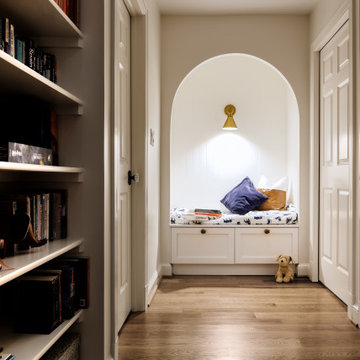
Design ideas for a contemporary hallway in DC Metro with white walls, medium hardwood floors and brown floor.
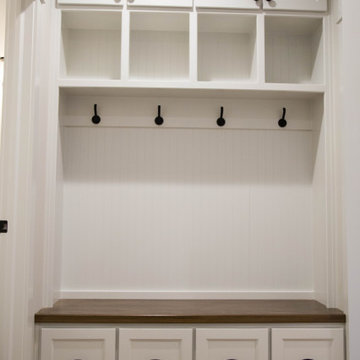
This custom entry bench provide storage for shoes, coats, backpacks and all the necessities.
Mid-sized contemporary hallway in Indianapolis with white walls, medium hardwood floors and brown floor.
Mid-sized contemporary hallway in Indianapolis with white walls, medium hardwood floors and brown floor.
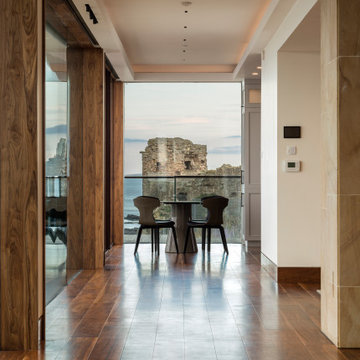
Photo of a mid-sized contemporary hallway in Devon with white walls, medium hardwood floors and brown floor.
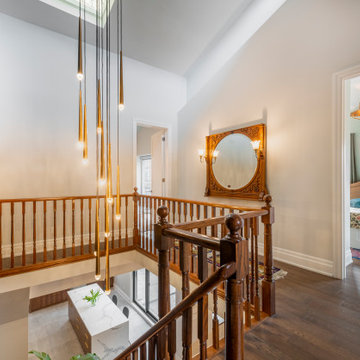
Mid-sized contemporary hallway in Toronto with white walls, medium hardwood floors and brown floor.
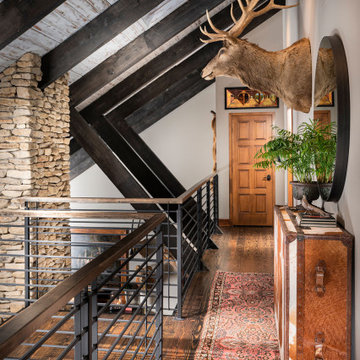
Photo of a large country hallway in Other with grey walls and medium hardwood floors.
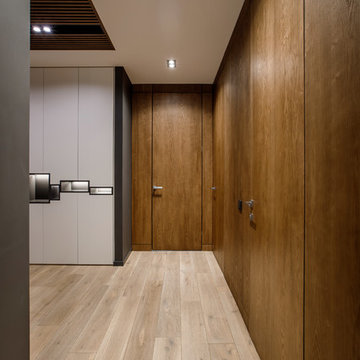
This is an example of a mid-sized contemporary hallway in Yekaterinburg with grey walls and medium hardwood floors.
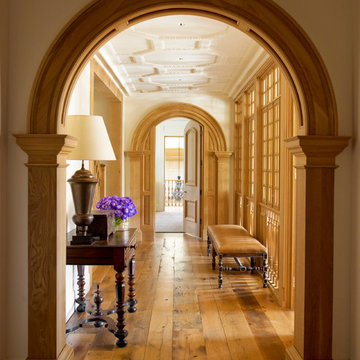
Design ideas for a traditional hallway in Philadelphia with beige walls and medium hardwood floors.
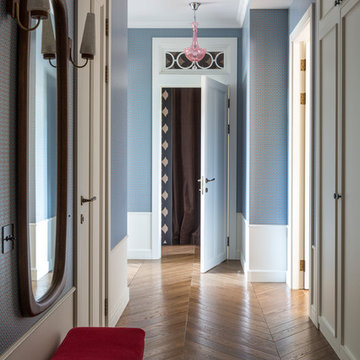
Евгений Кулибаба
This is an example of a midcentury hallway in Moscow with blue walls, medium hardwood floors and brown floor.
This is an example of a midcentury hallway in Moscow with blue walls, medium hardwood floors and brown floor.
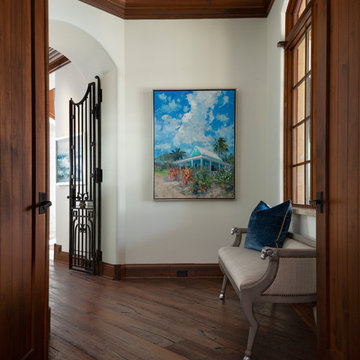
Designers: Kim Collins & Alina Dolan
Photographer: Lori Hamilton
Transitional hallway in Miami with white walls, medium hardwood floors and brown floor.
Transitional hallway in Miami with white walls, medium hardwood floors and brown floor.
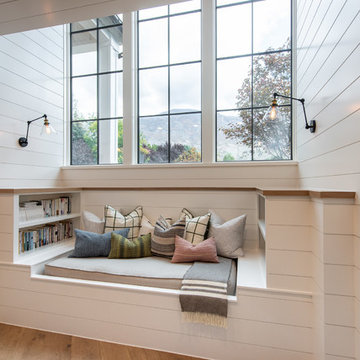
This is an example of a country hallway in Salt Lake City with white walls, medium hardwood floors and brown floor.
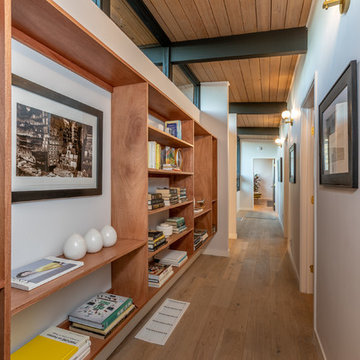
Midcentury hallway in San Francisco with white walls, medium hardwood floors and brown floor.
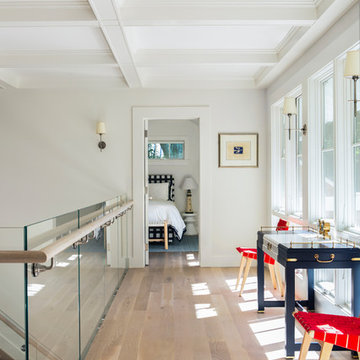
Design ideas for a beach style hallway in New York with white walls, medium hardwood floors and brown floor.
Hallway Design Ideas with Medium Hardwood Floors
1