Beige Home Bar Design Ideas
Refine by:
Budget
Sort by:Popular Today
241 - 260 of 706 photos
Item 1 of 3
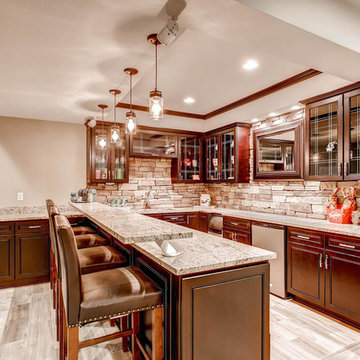
Beautiful bar with seating, stone walls, glass cabinets and lots of lighting.
Large modern l-shaped home bar in Denver with an undermount sink, glass-front cabinets, dark wood cabinets, granite benchtops, beige splashback, stone tile splashback, beige floor and carpet.
Large modern l-shaped home bar in Denver with an undermount sink, glass-front cabinets, dark wood cabinets, granite benchtops, beige splashback, stone tile splashback, beige floor and carpet.
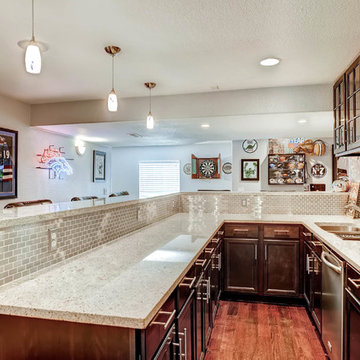
Full bar with custom cabinets, granite counter tops and stainless steal back splash.
Photo of a large modern single-wall seated home bar in Denver with an undermount sink, shaker cabinets, brown cabinets, granite benchtops, grey splashback, metal splashback, dark hardwood floors and brown floor.
Photo of a large modern single-wall seated home bar in Denver with an undermount sink, shaker cabinets, brown cabinets, granite benchtops, grey splashback, metal splashback, dark hardwood floors and brown floor.
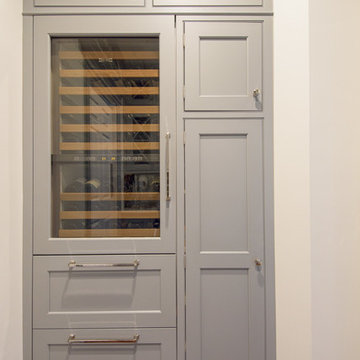
Design Builders & Remodeling is a one stop shop operation. From the start, design solutions are strongly rooted in practical applications and experience. Project planning takes into account the realities of the construction process and mindful of your established budget. All the work is centralized in one firm reducing the chances of costly or time consuming surprises. A solid partnership with solid professionals to help you realize your dreams for a new or improved home.
Nina Pomeroy
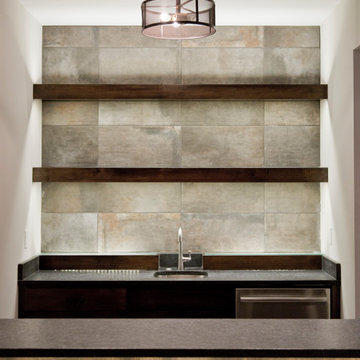
Design ideas for a mid-sized transitional galley seated home bar in Kansas City with an undermount sink, granite benchtops, brown splashback, ceramic splashback and black benchtop.
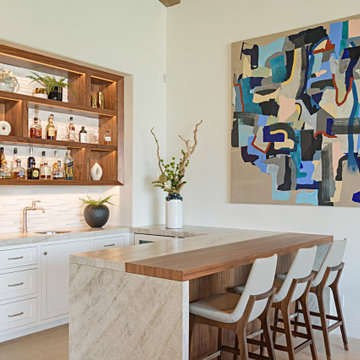
Modern Mediterranean open bar with a combination of walnut wood and antiqued Taj Mahal Quartz Stone. White Marble 3 dimensional stone backspash. The walnut wood shelves are edge lit with LED strips. Furniture and decor by Clutch Modern
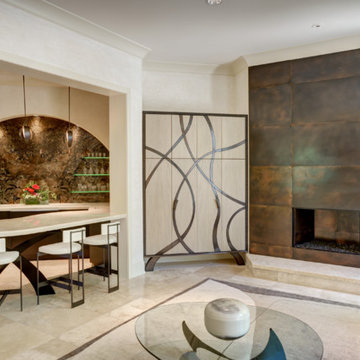
Paul Bonnichsen
Inspiration for a mid-sized eclectic l-shaped wet bar in Kansas City with an undermount sink, flat-panel cabinets, dark wood cabinets, solid surface benchtops, brown splashback, ceramic splashback and travertine floors.
Inspiration for a mid-sized eclectic l-shaped wet bar in Kansas City with an undermount sink, flat-panel cabinets, dark wood cabinets, solid surface benchtops, brown splashback, ceramic splashback and travertine floors.
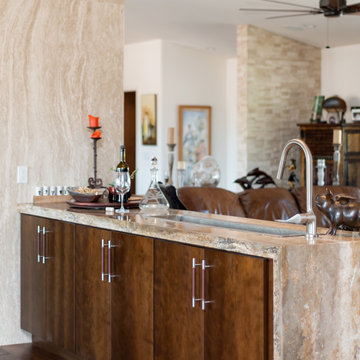
Photo Credit: Rick Young
Mid-sized modern single-wall wet bar in Phoenix with an undermount sink, flat-panel cabinets, medium wood cabinets, limestone benchtops and medium hardwood floors.
Mid-sized modern single-wall wet bar in Phoenix with an undermount sink, flat-panel cabinets, medium wood cabinets, limestone benchtops and medium hardwood floors.
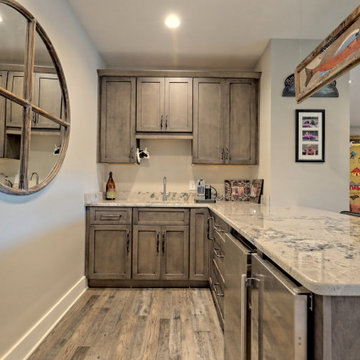
This gorgeous craftsman home features a main level and walk-out basement with an open floor plan, large covered deck, and custom cabinetry. Featured here is a basement family room open to a wet bar.

Home Snapers
This is an example of an expansive traditional l-shaped wet bar in Dallas with an undermount sink, recessed-panel cabinets, blue cabinets, marble benchtops, grey splashback, marble splashback, medium hardwood floors, brown floor and grey benchtop.
This is an example of an expansive traditional l-shaped wet bar in Dallas with an undermount sink, recessed-panel cabinets, blue cabinets, marble benchtops, grey splashback, marble splashback, medium hardwood floors, brown floor and grey benchtop.
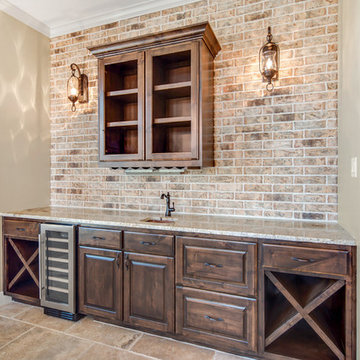
Design ideas for a mid-sized mediterranean wet bar in Other with an undermount sink, raised-panel cabinets, dark wood cabinets, granite benchtops, beige splashback, brick splashback, travertine floors, beige floor and brown benchtop.
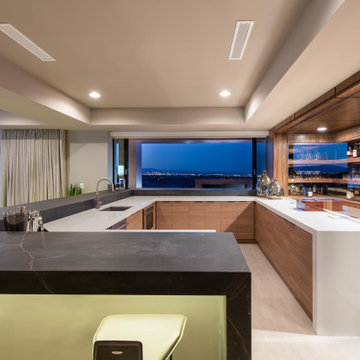
Design ideas for a mid-sized contemporary u-shaped seated home bar in Las Vegas with a drop-in sink, flat-panel cabinets, brown cabinets, granite benchtops, glass sheet splashback, porcelain floors, white floor and black benchtop.
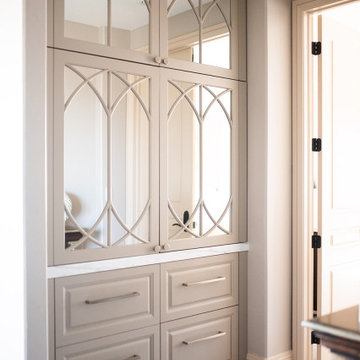
Design ideas for a small contemporary single-wall wet bar in Denver with carpet, beige floor, an undermount sink, raised-panel cabinets, beige cabinets, marble benchtops and white benchtop.
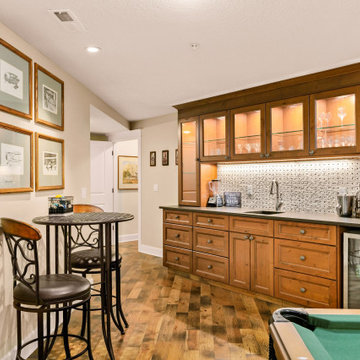
No game room is complete without a handsome place to make drinks. This bar comes complete with a beer and wine fridge as well as plenty of display shelving for fancy bottles.
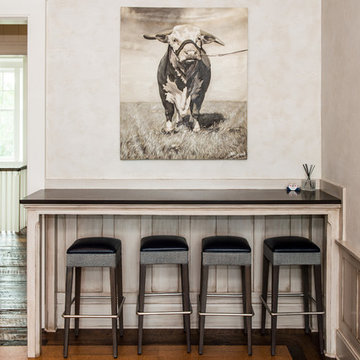
Nice little bar counter tucked away in the upstairs Billiards room - perfect for having a snack and watching whatever game is underway. The countertop in the kitchen area is Caesarstone in Espresso. The wet bar is the same material Caesarstone material. Love the Holstein!
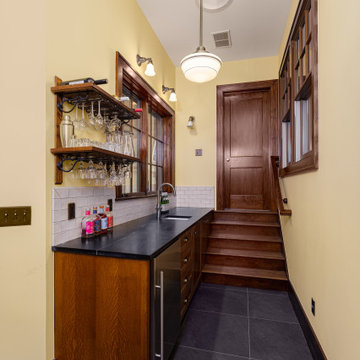
A bar area was added as part of the rear addition to this 1920s colonial home in Ann Arbor, MI. Stairs lead to the new main floor bathroom (door closed in this photo).
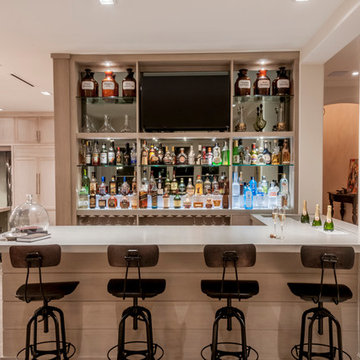
This is an example of a large contemporary galley seated home bar in Miami with an integrated sink, flat-panel cabinets, light wood cabinets, concrete benchtops, mirror splashback and dark hardwood floors.
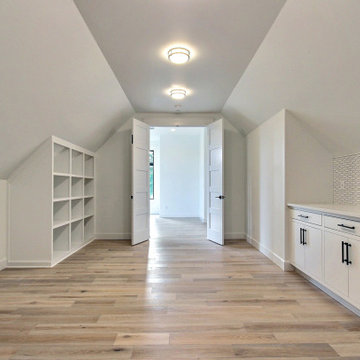
This Beautiful Multi-Story Modern Farmhouse Features a Master On The Main & A Split-Bedroom Layout • 5 Bedrooms • 4 Full Bathrooms • 1 Powder Room • 3 Car Garage • Vaulted Ceilings • Den • Large Bonus Room w/ Wet Bar • 2 Laundry Rooms • So Much More!
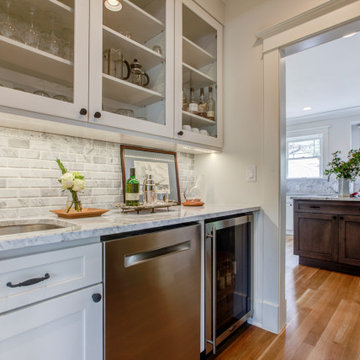
Butler's pantry renovation
Design ideas for a small traditional galley wet bar in Denver with an undermount sink, glass-front cabinets, white cabinets, marble benchtops, grey splashback, stone tile splashback and grey benchtop.
Design ideas for a small traditional galley wet bar in Denver with an undermount sink, glass-front cabinets, white cabinets, marble benchtops, grey splashback, stone tile splashback and grey benchtop.
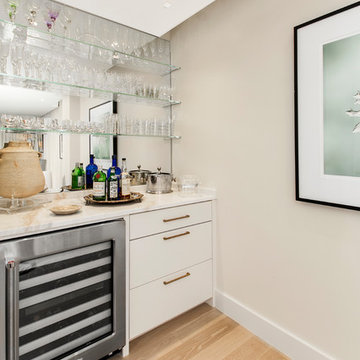
Versatile Imaging
Photo of a small transitional single-wall home bar in Dallas with no sink, flat-panel cabinets, white cabinets, marble benchtops, mirror splashback, light hardwood floors and white benchtop.
Photo of a small transitional single-wall home bar in Dallas with no sink, flat-panel cabinets, white cabinets, marble benchtops, mirror splashback, light hardwood floors and white benchtop.
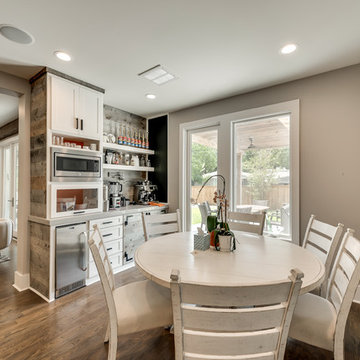
Photo Snappers
Photo of a mid-sized transitional single-wall wet bar in Dallas with no sink, shaker cabinets, distressed cabinets, quartz benchtops, multi-coloured splashback, timber splashback, medium hardwood floors, brown floor and grey benchtop.
Photo of a mid-sized transitional single-wall wet bar in Dallas with no sink, shaker cabinets, distressed cabinets, quartz benchtops, multi-coloured splashback, timber splashback, medium hardwood floors, brown floor and grey benchtop.
Beige Home Bar Design Ideas
13