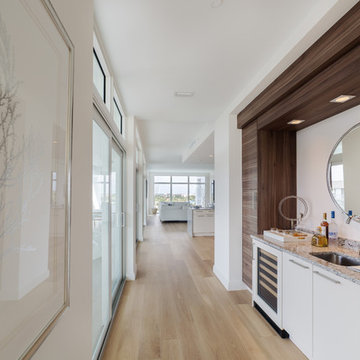Beige Home Bar Design Ideas
Refine by:
Budget
Sort by:Popular Today
161 - 180 of 703 photos
Item 1 of 3
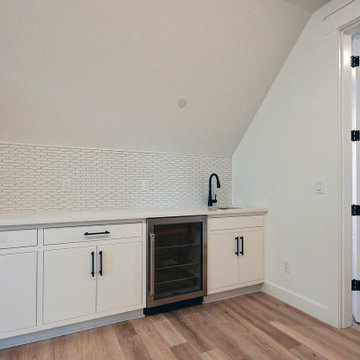
This Beautiful Multi-Story Modern Farmhouse Features a Master On The Main & A Split-Bedroom Layout • 5 Bedrooms • 4 Full Bathrooms • 1 Powder Room • 3 Car Garage • Vaulted Ceilings • Den • Large Bonus Room w/ Wet Bar • 2 Laundry Rooms • So Much More!
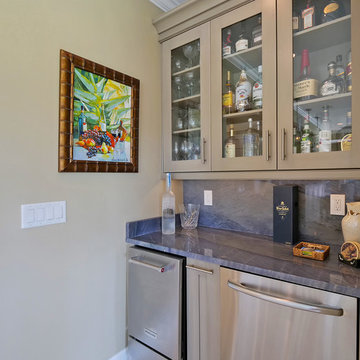
Wet Bar – Cabinetry by Kitchen Craft – Frameless full overlay with New Haven Door Style – Portobello Finish
Inspiration for a small tropical home bar in Jacksonville with porcelain floors, beige floor, flat-panel cabinets, beige cabinets, marble benchtops and blue benchtop.
Inspiration for a small tropical home bar in Jacksonville with porcelain floors, beige floor, flat-panel cabinets, beige cabinets, marble benchtops and blue benchtop.

Inspiration for a mid-sized traditional single-wall home bar in Houston with no sink, raised-panel cabinets, white cabinets, quartz benchtops, beige splashback, porcelain splashback, porcelain floors, beige floor and grey benchtop.
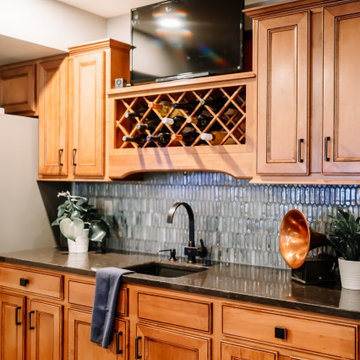
Project by Wiles Design Group. Their Cedar Rapids-based design studio serves the entire Midwest, including Iowa City, Dubuque, Davenport, and Waterloo, as well as North Missouri and St. Louis.
For more about Wiles Design Group, see here: https://wilesdesigngroup.com/
To learn more about this project, see here: https://wilesdesigngroup.com/inviting-and-modern-basement
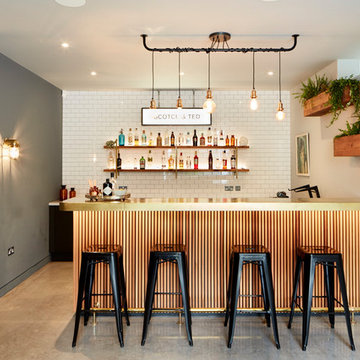
Photographer: Matt Clayton
Lazenby’s Light Natural polished concrete is a creative addition to Sommer Pyne’s brainchild, House Curious. Designed to be a perfect environment for regular use and to add to the homeowners desire to “create magic for lovely people”.
Lazenby’s Light Natural polished concrete floors have been installed 100mm deep over underfloor heating. Inside and out, House Curious comprises 207m² of Lazenby’s mottled, satin finished, iconic concrete floors creating elegant architectural lines throughout.
Due to logistics and project programme the internal and external areas were installed at 2 different times. Four external steps were installed at a separate time due to their size at approx. 8m long and all shutters were stripped so that the faces could be rendered. This technique ensured that the steps were as close a match as possible to the connecting patio, forming a sleek architectural space.
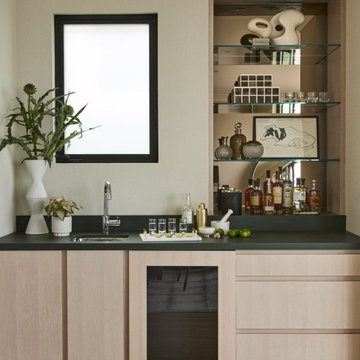
Our San Francisco studio designed this beautiful four-story home for a young newlywed couple to create a warm, welcoming haven for entertaining family and friends. In the living spaces, we chose a beautiful neutral palette with light beige and added comfortable furnishings in soft materials. The kitchen is designed to look elegant and functional, and the breakfast nook with beautiful rust-toned chairs adds a pop of fun, breaking the neutrality of the space. In the game room, we added a gorgeous fireplace which creates a stunning focal point, and the elegant furniture provides a classy appeal. On the second floor, we went with elegant, sophisticated decor for the couple's bedroom and a charming, playful vibe in the baby's room. The third floor has a sky lounge and wine bar, where hospitality-grade, stylish furniture provides the perfect ambiance to host a fun party night with friends. In the basement, we designed a stunning wine cellar with glass walls and concealed lights which create a beautiful aura in the space. The outdoor garden got a putting green making it a fun space to share with friends.
---
Project designed by ballonSTUDIO. They discreetly tend to the interior design needs of their high-net-worth individuals in the greater Bay Area and to their second home locations.
For more about ballonSTUDIO, see here: https://www.ballonstudio.com/
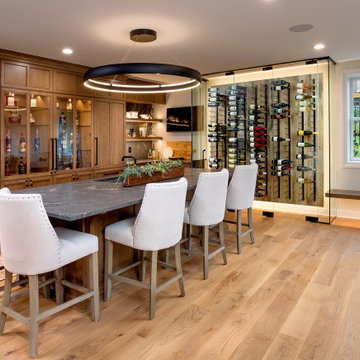
Griffey Remodeling, Columbus, Ohio, 2021 Regional CotY Award Winner, Basement Over $250,000
Photo of a large transitional home bar in Columbus.
Photo of a large transitional home bar in Columbus.
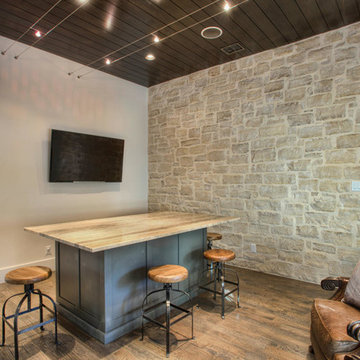
Mid-sized transitional single-wall seated home bar in Austin with shaker cabinets, grey cabinets, wood benchtops and medium hardwood floors.
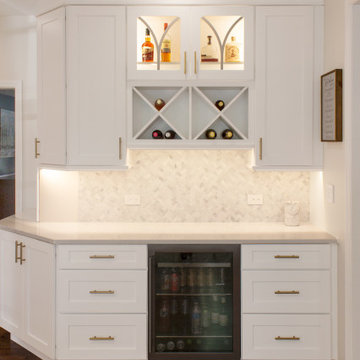
Home bar right off the kitchen, designed and built by Advance Design Studio.
This is an example of a transitional home bar in Chicago.
This is an example of a transitional home bar in Chicago.

It's pure basement envy when you see this grown up remodel that transformed an entire basement from playroom to a serene space comfortable for entertaining, lounging and family activities. The remodeled basement includes zones for watching TV, playing pool, mixing drinks, gaming and table activities as well as a three-quarter bath, guest room and ample storage. Enjoy this Red House Remodel!
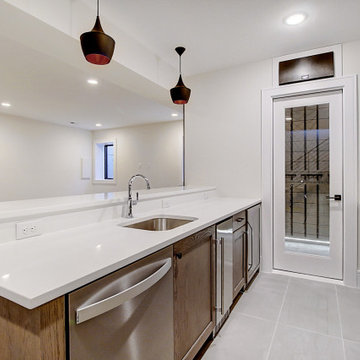
Inspired by the iconic American farmhouse, this transitional home blends a modern sense of space and living with traditional form and materials. Details are streamlined and modernized, while the overall form echoes American nastolgia. Past the expansive and welcoming front patio, one enters through the element of glass tying together the two main brick masses.
The airiness of the entry glass wall is carried throughout the home with vaulted ceilings, generous views to the outside and an open tread stair with a metal rail system. The modern openness is balanced by the traditional warmth of interior details, including fireplaces, wood ceiling beams and transitional light fixtures, and the restrained proportion of windows.
The home takes advantage of the Colorado sun by maximizing the southern light into the family spaces and Master Bedroom, orienting the Kitchen, Great Room and informal dining around the outdoor living space through views and multi-slide doors, the formal Dining Room spills out to the front patio through a wall of French doors, and the 2nd floor is dominated by a glass wall to the front and a balcony to the rear.
As a home for the modern family, it seeks to balance expansive gathering spaces throughout all three levels, both indoors and out, while also providing quiet respites such as the 5-piece Master Suite flooded with southern light, the 2nd floor Reading Nook overlooking the street, nestled between the Master and secondary bedrooms, and the Home Office projecting out into the private rear yard. This home promises to flex with the family looking to entertain or stay in for a quiet evening.
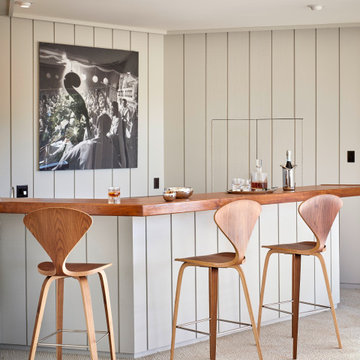
Inspiration for a large midcentury l-shaped seated home bar in San Francisco with a drop-in sink, flat-panel cabinets, grey cabinets, wood benchtops, grey splashback, timber splashback, carpet and beige floor.
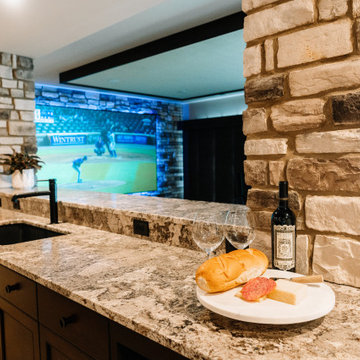
Our clients sought a welcoming remodel for their new home, balancing family and friends, even their cat companions. Durable materials and a neutral design palette ensure comfort, creating a perfect space for everyday living and entertaining.
An inviting entertainment area featuring a spacious home bar with ample seating, illuminated by elegant pendant lights, creates a perfect setting for hosting guests, ensuring a fun and sophisticated atmosphere.
---
Project by Wiles Design Group. Their Cedar Rapids-based design studio serves the entire Midwest, including Iowa City, Dubuque, Davenport, and Waterloo, as well as North Missouri and St. Louis.
For more about Wiles Design Group, see here: https://wilesdesigngroup.com/
To learn more about this project, see here: https://wilesdesigngroup.com/anamosa-iowa-family-home-remodel
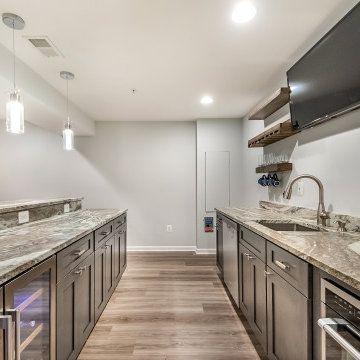
Dark brown cabinetry paired with a beautiful weaved granite countertop in this galley wet-bar creates a very welcoming atmosphere for all the guests.
This is an example of a mid-sized transitional galley wet bar in DC Metro with a drop-in sink, shaker cabinets, brown cabinets, granite benchtops, vinyl floors, beige floor and brown benchtop.
This is an example of a mid-sized transitional galley wet bar in DC Metro with a drop-in sink, shaker cabinets, brown cabinets, granite benchtops, vinyl floors, beige floor and brown benchtop.
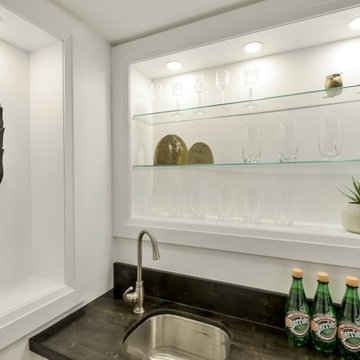
An unfinished basement was transformed into this modern & contemporary space for our clients to entertain and spend time with family. It includes a home theater, lounge, wet bar, guest space and 3 pc washroom. The bar front was clad with beautiful cement tiles, equipped with a sink and lots of storage. Niches were used to display decor and glassware. LED lighting lights up the front and back of the bar. A barrel vault ceiling was built to hide a single run of ducting which would have given an otherwise asymmetrical look to the space. Symmetry is paramount in Wilde North Design.
Bar front is tiled with handmade encaustic tiles.
Handmade wood counter tops with ebony stain.
Recessed LED lighting for counter top.
Recessed LED lighting on bar front to highlight the encaustic tiles.
Triple Niches for display with integrated lighting.
Stainless steel under counter sink and matching hardware.
Floor is tiled with wood look porcelain tiles.
Screwless face plates used for all switches.
Under counter mini fridge.
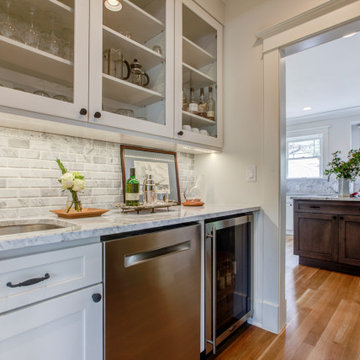
Butler's pantry renovation
Design ideas for a small traditional galley wet bar in Denver with an undermount sink, glass-front cabinets, white cabinets, marble benchtops, grey splashback, stone tile splashback and grey benchtop.
Design ideas for a small traditional galley wet bar in Denver with an undermount sink, glass-front cabinets, white cabinets, marble benchtops, grey splashback, stone tile splashback and grey benchtop.
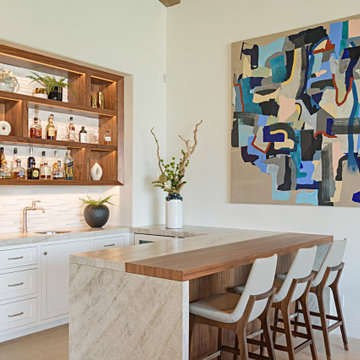
Modern Mediterranean open bar with a combination of walnut wood and antiqued Taj Mahal Quartz Stone. White Marble 3 dimensional stone backspash. The walnut wood shelves are edge lit with LED strips. Furniture and decor by Clutch Modern
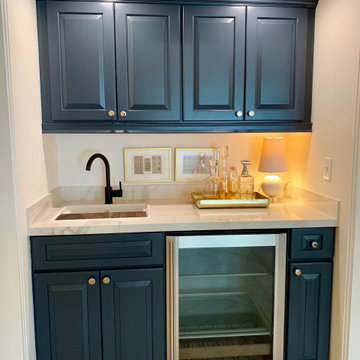
www.lowellcustomhomes.com - This beautiful home was in need of a few updates on a tight schedule. Under the watchful eye of Superintendent Dennis www.LowellCustomHomes.com Retractable screens, invisible glass panels, indoor outdoor living area porch. Levine we made the deadline with stunning results. We think you'll be impressed with this remodel that included a makeover of the main living areas including the entry, great room, kitchen, bedrooms, baths, porch, lower level and more!
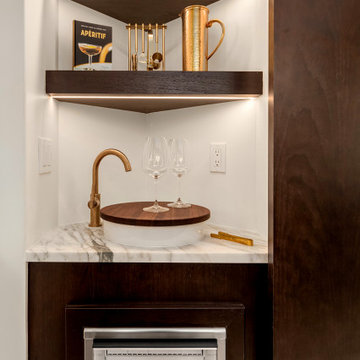
Corner alcove packed with features.
Lighted shelves, Sink, Ice Maker, Marble top, vessel sink...
Inspiration for a mid-sized contemporary u-shaped wet bar in Seattle with a drop-in sink, dark wood cabinets, marble benchtops, white splashback and white benchtop.
Inspiration for a mid-sized contemporary u-shaped wet bar in Seattle with a drop-in sink, dark wood cabinets, marble benchtops, white splashback and white benchtop.
Beige Home Bar Design Ideas
9
