Beige Home Bar Design Ideas with Raised-panel Cabinets
Refine by:
Budget
Sort by:Popular Today
1 - 20 of 222 photos
Item 1 of 3
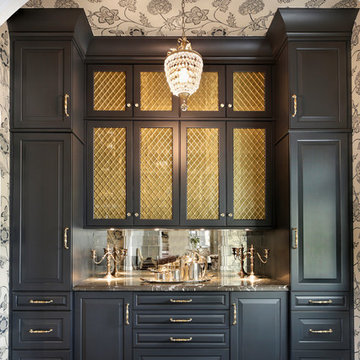
Butler Pantry Bar
This is an example of a traditional single-wall home bar in Chicago with no sink, raised-panel cabinets, black cabinets, metal splashback, dark hardwood floors, brown floor and grey benchtop.
This is an example of a traditional single-wall home bar in Chicago with no sink, raised-panel cabinets, black cabinets, metal splashback, dark hardwood floors, brown floor and grey benchtop.
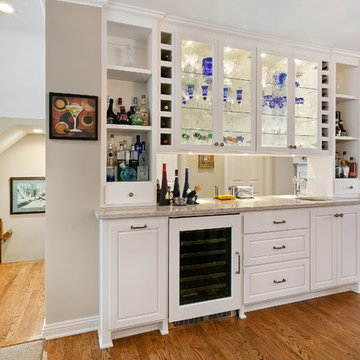
Mid-sized traditional single-wall wet bar in Minneapolis with an undermount sink, raised-panel cabinets, white cabinets, medium hardwood floors and brown floor.
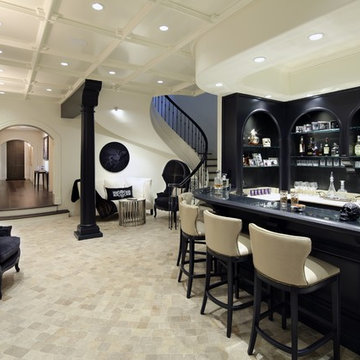
Design ideas for a mid-sized traditional galley seated home bar in Los Angeles with an undermount sink, raised-panel cabinets, black cabinets, solid surface benchtops, ceramic floors and beige floor.
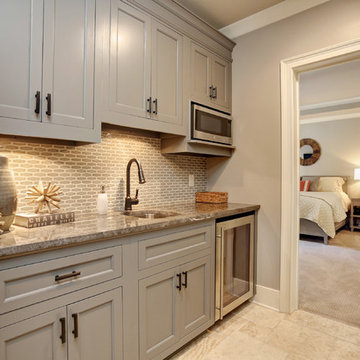
8-foot Wet Bar
This is an example of a mid-sized traditional single-wall wet bar in Atlanta with an undermount sink, raised-panel cabinets, grey cabinets, granite benchtops, brown splashback, porcelain splashback, travertine floors and brown floor.
This is an example of a mid-sized traditional single-wall wet bar in Atlanta with an undermount sink, raised-panel cabinets, grey cabinets, granite benchtops, brown splashback, porcelain splashback, travertine floors and brown floor.
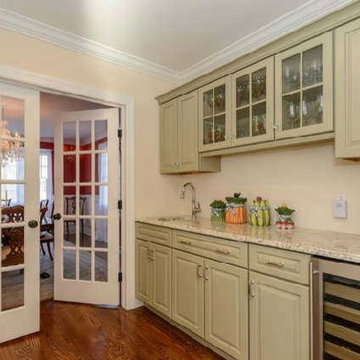
photos by Kevin J. Wohlers
Photo of a mid-sized traditional single-wall wet bar in New York with an undermount sink, raised-panel cabinets, green cabinets, granite benchtops and medium hardwood floors.
Photo of a mid-sized traditional single-wall wet bar in New York with an undermount sink, raised-panel cabinets, green cabinets, granite benchtops and medium hardwood floors.
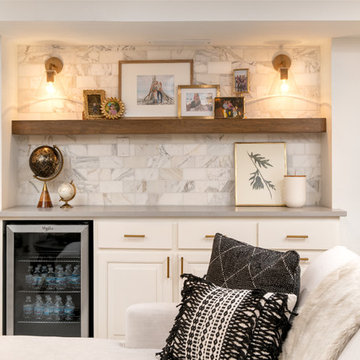
We built this cabinetry as a beverage & snack area. The hanging shelf is coordinated with the fireplace mantel. We tiled the backsplash with Carrera Marble Subway Tile.
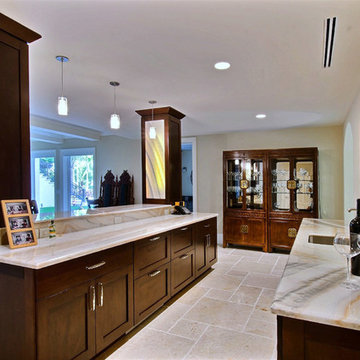
Design ideas for a mid-sized traditional galley wet bar in Miami with raised-panel cabinets, dark wood cabinets, marble benchtops, an undermount sink and porcelain floors.
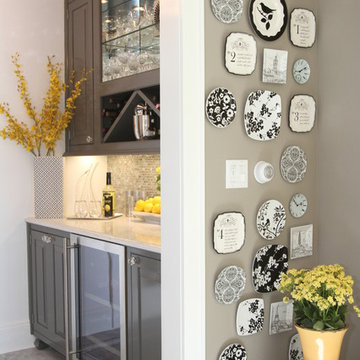
Design ideas for a mid-sized traditional single-wall wet bar in New York with ceramic floors, raised-panel cabinets, grey cabinets, granite benchtops, grey splashback, glass tile splashback, grey floor and white benchtop.
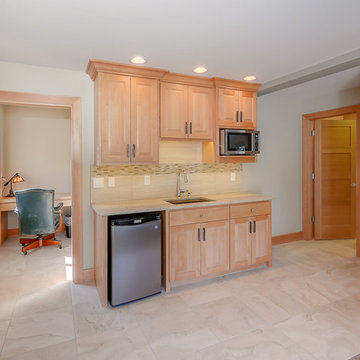
kitchenette cabinets.
Small beach style single-wall wet bar in Portland with an undermount sink, raised-panel cabinets, light wood cabinets, porcelain floors, beige floor and grey benchtop.
Small beach style single-wall wet bar in Portland with an undermount sink, raised-panel cabinets, light wood cabinets, porcelain floors, beige floor and grey benchtop.
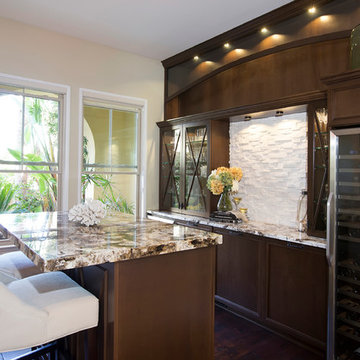
This space was an existing second dining room area that was not ever used by the residents. This client entertains frequently, needed ample bar storage, had a transitional look in mind, and of course wanted it to look great. I think we accomplished just that! - See more at: http://www.jhillinteriordesigns.com/project-peeks/#sthash.06TLsTek.dpuf
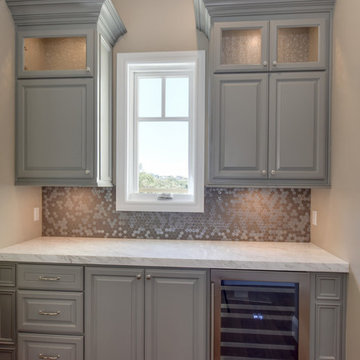
Mid-sized transitional single-wall wet bar in Sacramento with raised-panel cabinets, grey cabinets, marble benchtops, white splashback, mosaic tile splashback and grey benchtop.
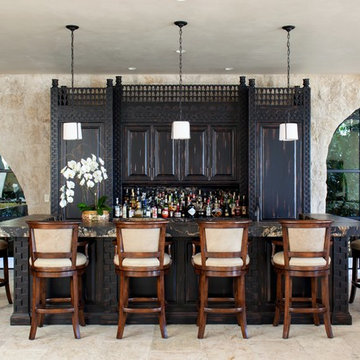
Custom bar cabinetry is complimented by a rare dark stone slab counter top. Antique tuscan cladding adds to the backdrop.
for inquires (949) 955-0414 or (310) 289-0414
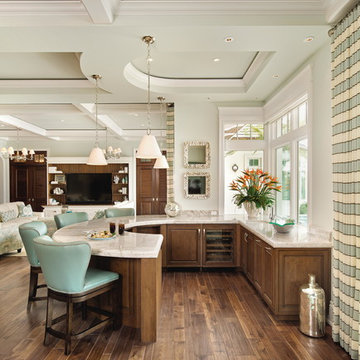
Lori Hamilton
This is an example of a large transitional u-shaped seated home bar in Tampa with an undermount sink, raised-panel cabinets, dark wood cabinets, marble benchtops, dark hardwood floors, brown floor and white benchtop.
This is an example of a large transitional u-shaped seated home bar in Tampa with an undermount sink, raised-panel cabinets, dark wood cabinets, marble benchtops, dark hardwood floors, brown floor and white benchtop.
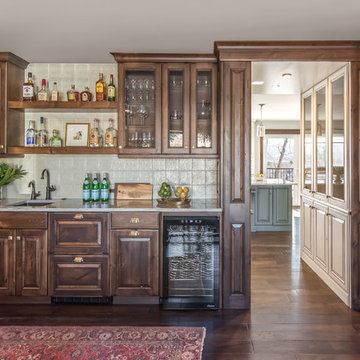
This is a lovely, 2 story home in Littleton, Colorado. It backs up to the High Line Canal and has truly stunning mountain views. When our clients purchased the home it was stuck in a 1980's time warp and didn't quite function for the family of 5. They hired us to to assist with a complete remodel. We took out walls, moved windows, added built-ins and cabinetry and worked with the clients more rustic, transitional taste. Check back for photos of the clients kitchen renovation! Photographs by Sara Yoder. Photo styling by Kristy Oatman.
FEATURED IN:
Colorado Homes & Lifestyles: A Divine Mix from the Kitchen Issue
Colorado Nest - The Living Room
Colorado Nest - The Bar
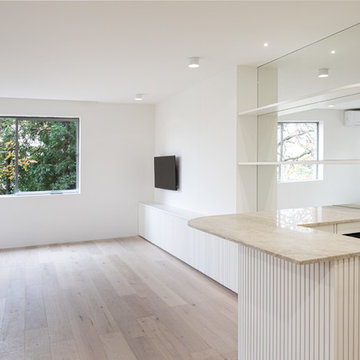
Space Cowboy
Inspiration for a mid-sized contemporary home bar in Melbourne with raised-panel cabinets, white cabinets, granite benchtops, light hardwood floors and white benchtop.
Inspiration for a mid-sized contemporary home bar in Melbourne with raised-panel cabinets, white cabinets, granite benchtops, light hardwood floors and white benchtop.
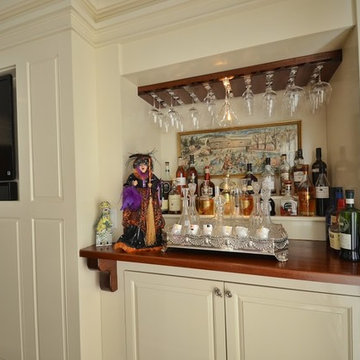
Design ideas for a mid-sized traditional single-wall home bar in New York with no sink, raised-panel cabinets and beige cabinets.
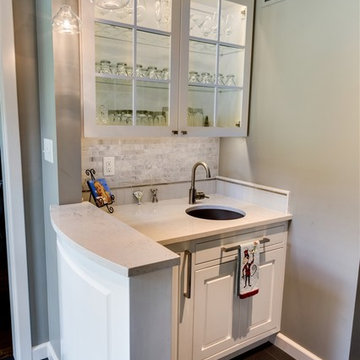
Deborah Walker
Photo of a small contemporary single-wall wet bar in Wichita with white cabinets, an undermount sink, raised-panel cabinets, marble benchtops, grey splashback, stone tile splashback and slate floors.
Photo of a small contemporary single-wall wet bar in Wichita with white cabinets, an undermount sink, raised-panel cabinets, marble benchtops, grey splashback, stone tile splashback and slate floors.
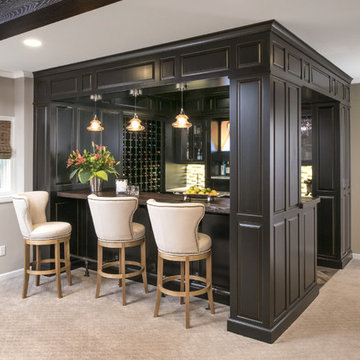
Inspiration for a large traditional u-shaped seated home bar in Minneapolis with carpet, grey floor, an undermount sink, raised-panel cabinets, black cabinets, wood benchtops and multi-coloured splashback.
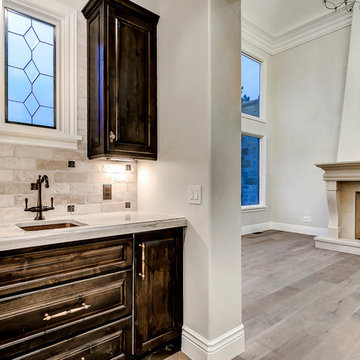
This is an example of a small traditional single-wall wet bar in Denver with an undermount sink, raised-panel cabinets, dark wood cabinets, marble benchtops, beige splashback, stone tile splashback, light hardwood floors, brown floor and beige benchtop.
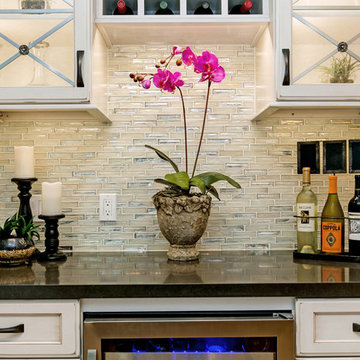
The old wine bar took up to much space and was out dated. A new refreshed look with a bit of bling helps to add a focal point to the room. The wine bar and powder room are adjacent to one another so creating a cohesive, elegant look was needed. The wine bar cabinets are glazed, distressed and antiqued to create an old world feel. This is balanced with iridescent tile so the look doesn't feel to rustic. The powder room is marble using different sizes for interest, and accented with a feature wall of marble mosaic. A mirrored tile is used in the shower to complete the elegant look.
Beige Home Bar Design Ideas with Raised-panel Cabinets
1