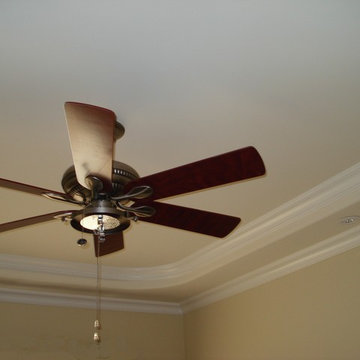All Ceiling Designs Beige Home Office Design Ideas
Refine by:
Budget
Sort by:Popular Today
141 - 160 of 356 photos
Item 1 of 3
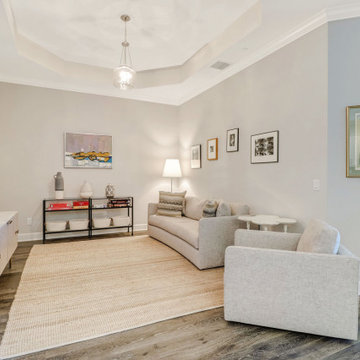
FULL GOLF MEMBERSHIP INCLUDED! Step inside to this fabulous 2nd floor Bellisimo VII coach home built in 2019 with an attached one car garage, exceptional modern design & views overlooking the golf course and lake. The den & main living areas of the home boast high tray ceilings, crown molding, wood flooring, modern fixtures, electric fireplace, hurricane impact windows, and desired open living, making this a great place to entertain family and friends. The eat-in kitchen is white & bright complimented with a custom backsplash and features a large center quartz island & countertops for dining and prep-work, 42' white cabinetry, GE stainless steel appliances, and pantry. The private, western-facing master bedroom possesses an oversized walk-in closet, his and her sinks, ceramic tile and spacious clear glassed chrome shower. The main living flows seamlessly onto the screened lanai for all to enjoy those sunset views over the golf course and lake. Esplanade Golf & CC is ideally located in North Naples with amenity rich lifestyle & resort style amenities including: golf course, resort pool, cabanas, walking trails, 6 tennis courts, dog park, fitness center, salon, tiki bar & more!
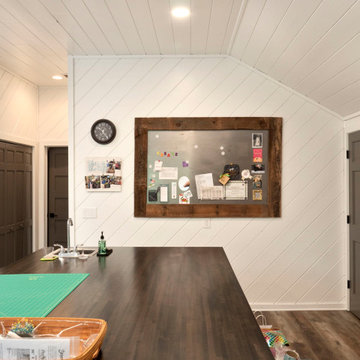
Large midcentury craft room in Other with white walls, vinyl floors, a built-in desk, brown floor, timber and planked wall panelling.
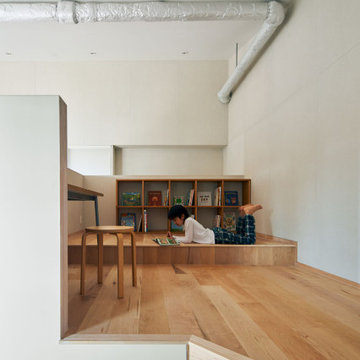
リビングより高いニッチで読書にふける男の子。家族四人のワークスペース、遊びスペースが設けられる。
Small scandinavian study room in Other with white walls, light hardwood floors, a freestanding desk, beige floor, vaulted and panelled walls.
Small scandinavian study room in Other with white walls, light hardwood floors, a freestanding desk, beige floor, vaulted and panelled walls.
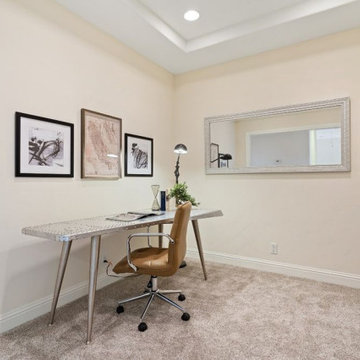
Photo of a mid-sized contemporary study room in San Francisco with beige walls, carpet, no fireplace, a freestanding desk, grey floor and recessed.
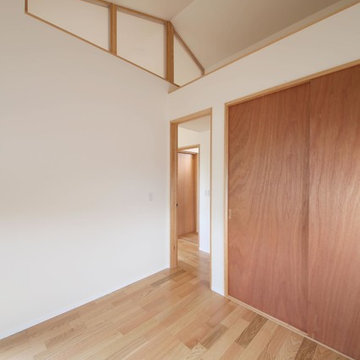
天井が高く開放的な書斎。気配が繋がるよう屋根形状に沿って欄間を設けています。右上はロフト(物置)、屋根形状を活かすためにできた空間なのですが、ちょっとした物置として。
Photo of a mid-sized modern study room in Other with white walls, plywood floors, a freestanding desk, brown floor, no fireplace, wallpaper and wallpaper.
Photo of a mid-sized modern study room in Other with white walls, plywood floors, a freestanding desk, brown floor, no fireplace, wallpaper and wallpaper.
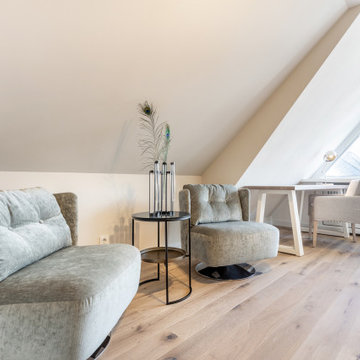
Design ideas for a contemporary study room with beige walls, light hardwood floors, no fireplace, a freestanding desk, brown floor and exposed beam.
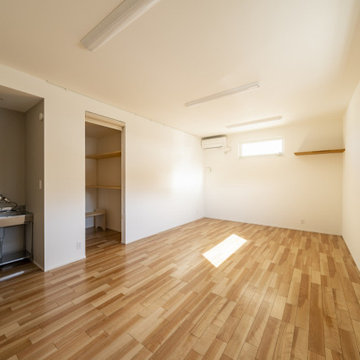
暮らしながら書道教室を開ける家がいい。
教室とプライベート空間をしっかりわけたい。
開放的な中庭があるコの字型の間取りがいい。
リビングの窓にはおしゃれな障子を。
無垢床は自然な雰囲気のナラをリビングに。
踏み心地よい北米松を寝室に選んだ。
家族みんなで動線を考え、たったひとつ間取りにたどり着いた。
光と風を取り入れ、快適に暮らせるようなつくりを。
そんな理想を取り入れた建築計画を一緒に考えました。
そして、家族の想いがまたひとつカタチになりました。
家族構成:夫婦
施工面積: 117.17㎡(35.44坪)
竣工:2022年11月
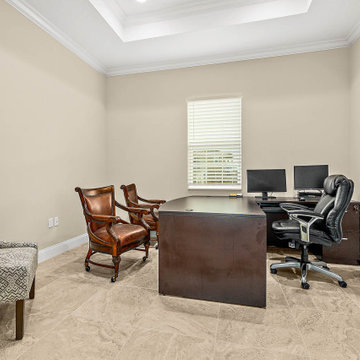
On a beautiful Florida day, the covered lanai is a great place to relax after a game of golf at one of the best courses in Florida! Great location just a minute walk to the club and practice range!
Upgraded finishes and designer details will be included throughout this quality built home including porcelain tile and crown molding in the main living areas, Kraftmaid cabinetry, KitchenAid appliances, granite and quartz countertops, security system and more. Very energy efficient home with LED lighting, vinyl Low-e windows, R-38 insulation and 15 SEER HVAC system. The open kitchen features a large island for casual dining and enjoy golf course views from your dining room looking through a large picturesque mitered glass window. Lawn maintenance and water for irrigation included in HOA fees.
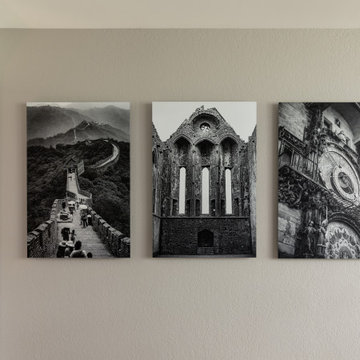
This family's large collection of world travel photos was reviewed and these favs were selected to enlarge and reprint for the Home Office. These are 24" x 36" Dibond Prints, reproduced on photographic paper on aluminum creating luminescence, and offering the fondest of memories. Family Home in Greenwood, Seattle, WA - Kitchen, Teen Room, Office Art, by Belltown Design LLC, Photography by Julie Mannell
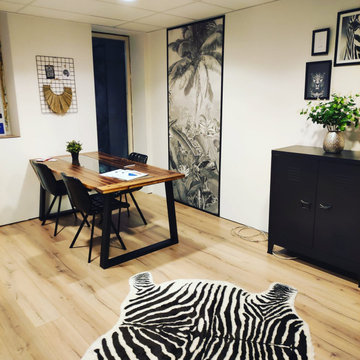
Für das neu zu öffnen REMAX Immobilien Büro in Freren habe ich das neue Büro gestalltet. Von 3D zeichnung bis ausführung in diesem fall fast alles selber gemacht. Nur der Elektriker muss noch kommen das mache ich nicht selber.
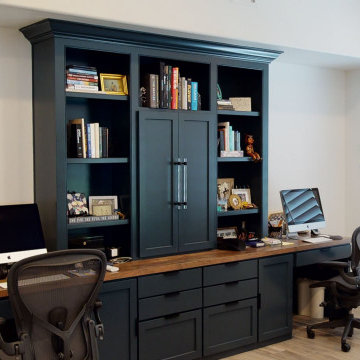
Design ideas for a large modern study room in Los Angeles with white walls, light hardwood floors, no fireplace, a built-in desk, brown floor and vaulted.
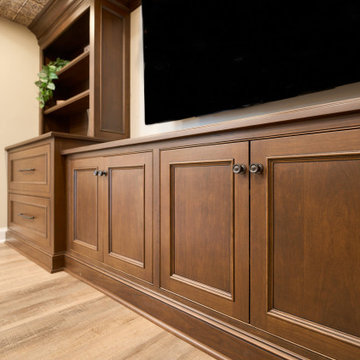
This historic barn has been revitalized into a vibrant hub of creativity and innovation. With its rustic charm preserved and infused with contemporary design elements, the space offers a unique blend of old-world character and modern functionality.
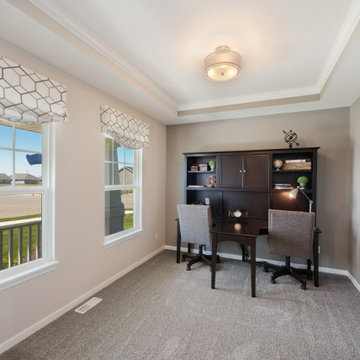
Design ideas for a mid-sized home office in Chicago with carpet, a freestanding desk, beige floor and recessed.
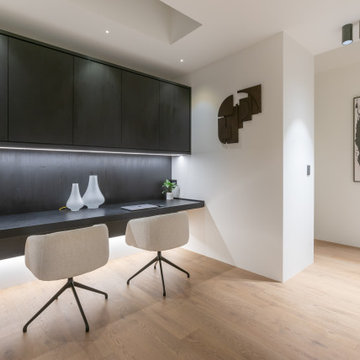
This is an example of a mid-sized contemporary study room in Wellington with white walls, light hardwood floors, a built-in desk, brown floor and coffered.

Mid-sized study room in Other with white walls, a freestanding desk, beige floor, wallpaper and wallpaper.

Design ideas for a large traditional home office in Other with white walls, tatami floors, no fireplace, multi-coloured floor and exposed beam.
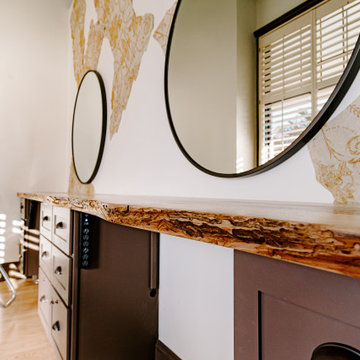
Inspiration for a large traditional home office in Nashville with white walls, light hardwood floors, no fireplace, a freestanding desk, brown floor and vaulted.
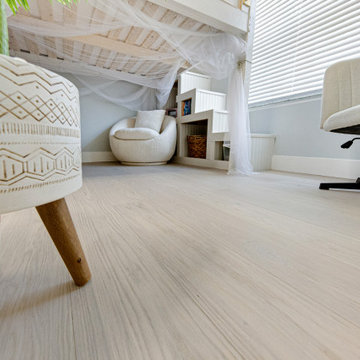
Light and cool varied greige tones culminate in an airy Swiss Alps feel so refined, you can smell the snow. This product is 9.2mm thick. Silvan Resilient Hardwood combines the highest-quality sustainable materials with an emphasis on durability and design. The result is a resilient floor, topped with an FSC® 100% Hardwood wear layer sourced from meticulously maintained European forests and backed by a waterproof guarantee, that looks stunning and installs with ease.
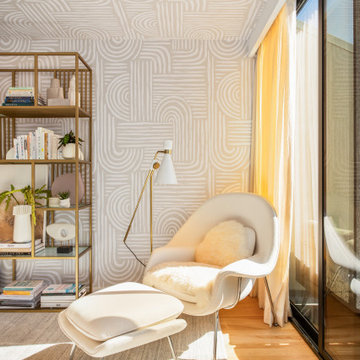
A contemporary new setting for a home office. A round table gives you multiple options for your zoom background. It's also a way to incorporate more seating if you take meetings at home. Designed by JL Interiors.
JL Interiors is a LA-based creative/diverse firm that specializes in residential interiors. JL Interiors empowers homeowners to design their dream home that they can be proud of! The design isn’t just about making things beautiful; it’s also about making things work beautifully. Contact us for a free consultation Hello@JLinteriors.design _ 310.390.6849
All Ceiling Designs Beige Home Office Design Ideas
8
