All Ceiling Designs Beige Home Office Design Ideas
Refine by:
Budget
Sort by:Popular Today
61 - 80 of 357 photos
Item 1 of 3
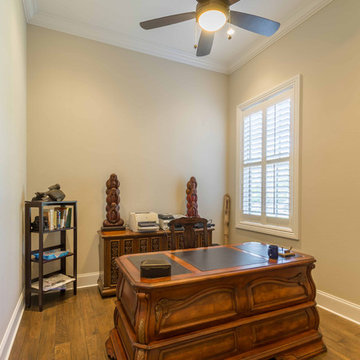
This 6,000sf luxurious custom new construction 5-bedroom, 4-bath home combines elements of open-concept design with traditional, formal spaces, as well. Tall windows, large openings to the back yard, and clear views from room to room are abundant throughout. The 2-story entry boasts a gently curving stair, and a full view through openings to the glass-clad family room. The back stair is continuous from the basement to the finished 3rd floor / attic recreation room.
The interior is finished with the finest materials and detailing, with crown molding, coffered, tray and barrel vault ceilings, chair rail, arched openings, rounded corners, built-in niches and coves, wide halls, and 12' first floor ceilings with 10' second floor ceilings.
It sits at the end of a cul-de-sac in a wooded neighborhood, surrounded by old growth trees. The homeowners, who hail from Texas, believe that bigger is better, and this house was built to match their dreams. The brick - with stone and cast concrete accent elements - runs the full 3-stories of the home, on all sides. A paver driveway and covered patio are included, along with paver retaining wall carved into the hill, creating a secluded back yard play space for their young children.
Project photography by Kmieick Imagery.
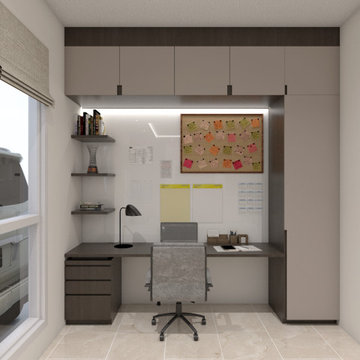
Photo of a small contemporary study room in Other with white walls, ceramic floors, a built-in desk, beige floor, coffered and panelled walls.
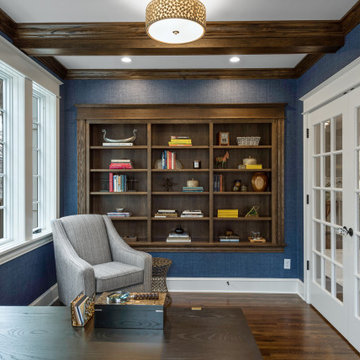
Photo of a beach style home office in Minneapolis with blue walls, dark hardwood floors, no fireplace, brown floor and exposed beam.
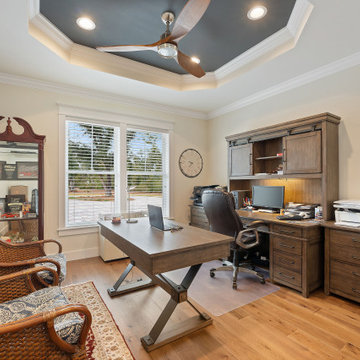
3100 SQFT, 4 br/3 1/2 bath lakefront home on 1.4 acres. Craftsman details throughout.
Design ideas for a large country study room in Other with beige walls, medium hardwood floors, a freestanding desk, brown floor and recessed.
Design ideas for a large country study room in Other with beige walls, medium hardwood floors, a freestanding desk, brown floor and recessed.
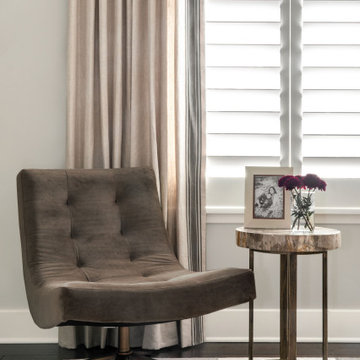
This is an example of a mid-sized transitional study room in Austin with grey walls, dark hardwood floors, a freestanding desk, exposed beam and panelled walls.
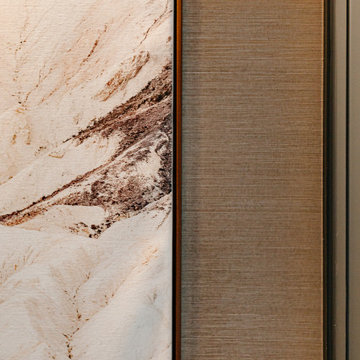
Design ideas for a mid-sized transitional study room in Dallas with green walls, medium hardwood floors, a standard fireplace, a stone fireplace surround, a freestanding desk, brown floor, vaulted and panelled walls.
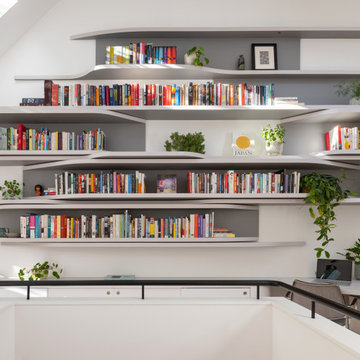
A neutral palette of stony greys allows the books, plants, and objects to pop as the main source of colour and visual texture. Integrated, dimmable LED lighting transforms the bookshelves into a sculptural, ambient light source at night, and highlights the eclectic displays of treasured objects.

Inspiration for a beach style home office in Minneapolis with a library, beige walls, dark hardwood floors, coffered, decorative wall panelling and wallpaper.
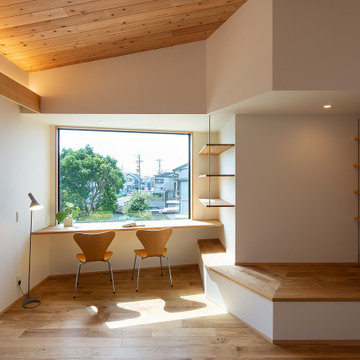
ほぼワンフロアの開放的なLDK。勾配に貼った杉板の天井の先にはウッドデッキバルコニーに出る巾広の掃き出し窓と、スタディスペース前の巨大な嵌め殺し窓。狭小地でありながら、2階リビングならではの開放的な空間となりました。ダイニング照明としてノルディックソーラーのSOLARソーラーペンダントライトを採用。シャープでありながらも、複数枚のシェードによる柔らかな間接光をダイニングテーブルに落とし込んでいます。
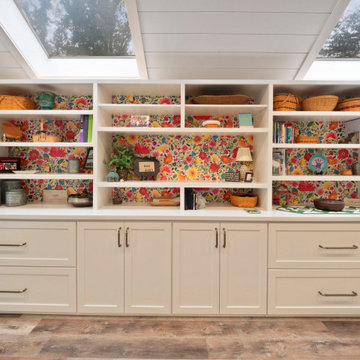
Large midcentury craft room in Other with white walls, vinyl floors, a built-in desk, brown floor, timber and planked wall panelling.
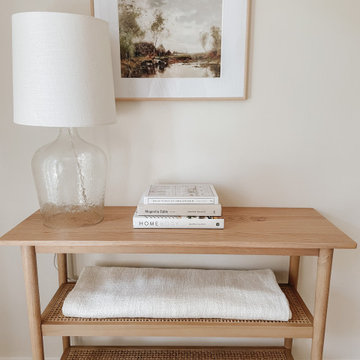
Small scandinavian home office in Charlotte with white walls, carpet, a freestanding desk, beige floor, wood and decorative wall panelling.
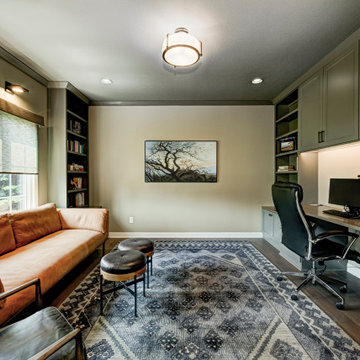
With a vision to blend functionality and aesthetics seamlessly, our design experts embarked on a journey that breathed new life into every corner.
An elegant home office with a unique library vibe emerged from the previously unused formal sitting room adjacent to the foyer. Incorporating richly stained wood, khaki green built-ins, and cozy leather seating offers an inviting and productive workspace tailored to the homeowner's needs.
Project completed by Wendy Langston's Everything Home interior design firm, which serves Carmel, Zionsville, Fishers, Westfield, Noblesville, and Indianapolis.
For more about Everything Home, see here: https://everythinghomedesigns.com/
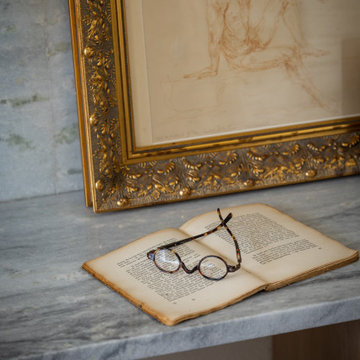
Though lovely, this new build was lacking personality. This work from home family needed a vision to transform their priority spaces into something that felt unique and deeply personal. Having relocated from California, they sought a home that truly represented their family's identity and catered to their lifestyle. With a blank canvas to work with, the design team had the freedom to create a space that combined interest, beauty, and high functionality. A home that truly represented who they are.
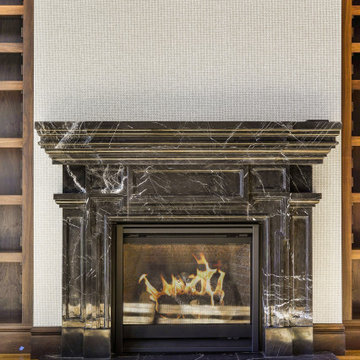
Photo of a large home office in Salt Lake City with a library, brown walls, medium hardwood floors, a standard fireplace, a stone fireplace surround, brown floor, coffered and wallpaper.
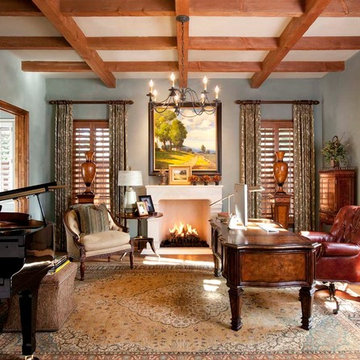
Danes Custom Homes
Photo of a traditional home office in Dallas with grey walls, medium hardwood floors, a standard fireplace, a freestanding desk and coffered.
Photo of a traditional home office in Dallas with grey walls, medium hardwood floors, a standard fireplace, a freestanding desk and coffered.
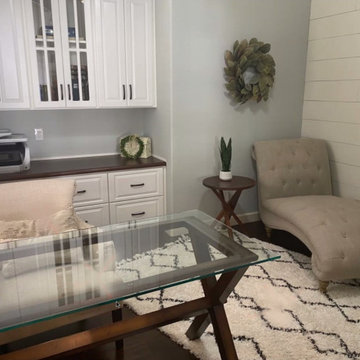
Home office design and remodel in farmhouse style.
Photo of a small country study room in Dallas with green walls, dark hardwood floors, a freestanding desk, brown floor and vaulted.
Photo of a small country study room in Dallas with green walls, dark hardwood floors, a freestanding desk, brown floor and vaulted.
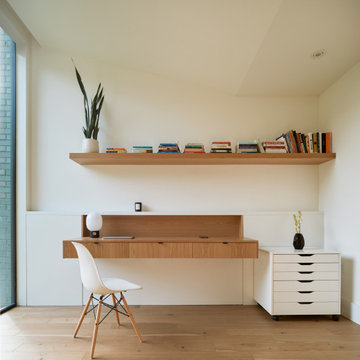
The project began with this request to have a home that was understated but uniquely unfolded after entering. Each living space redirects orientation; expansive courtyard views shift to private gardens, and neighborhood foliage is displayed in vaulted clerestory windows, also giving unexpected volume to the low-slung house. The house is organized around an existing pecan tree and proposed pool with bedrooms off the courtyard. The living room and master bedroom bookend this oasis with covered patios under the canopy overlooking the pool.
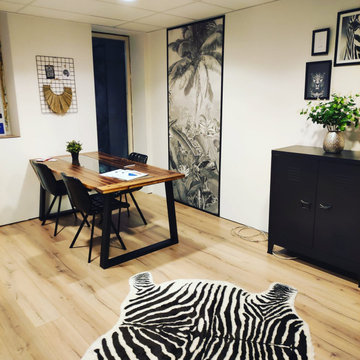
Für das neu zu öffnen REMAX Immobilien Büro in Freren habe ich das neue Büro gestalltet. Von 3D zeichnung bis ausführung in diesem fall fast alles selber gemacht. Nur der Elektriker muss noch kommen das mache ich nicht selber.
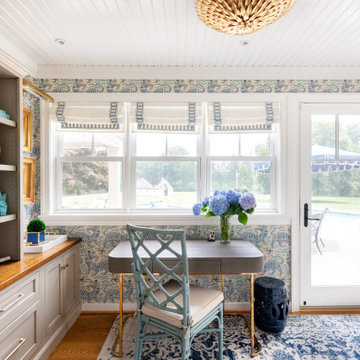
Photo of a home office in Philadelphia with a freestanding desk, wallpaper and wood.
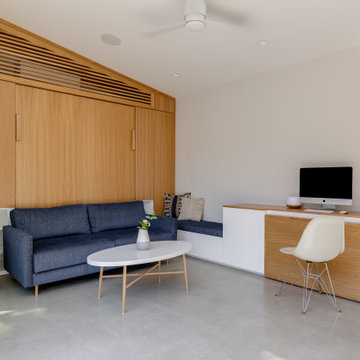
Inspiration for a small contemporary home studio in Los Angeles with white walls, concrete floors, a built-in desk, grey floor, vaulted and panelled walls.
All Ceiling Designs Beige Home Office Design Ideas
4