Home Theatre
Refine by:
Budget
Sort by:Popular Today
81 - 100 of 258 photos
Item 1 of 3
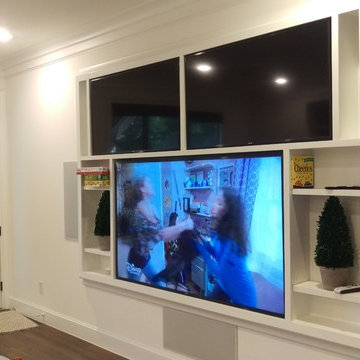
Design ideas for a mid-sized traditional enclosed home theatre in Houston with beige walls, ceramic floors, a built-in media wall and brown floor.
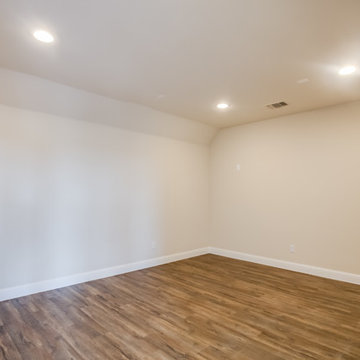
Design ideas for a large traditional enclosed home theatre in Dallas with beige walls, medium hardwood floors, a projector screen and brown floor.
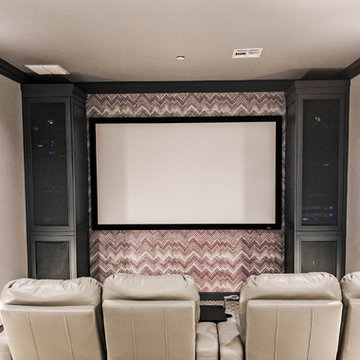
KATE NELLE PHOTOGRAPHY
Inspiration for a mid-sized traditional enclosed home theatre in Phoenix with beige walls, carpet and a projector screen.
Inspiration for a mid-sized traditional enclosed home theatre in Phoenix with beige walls, carpet and a projector screen.
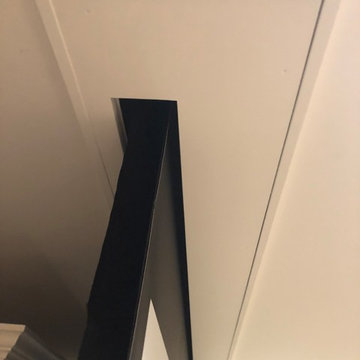
Closeup of the image screen (right) and the "blackout" screen behind. Both screens are acoustically transparent to allow accurate voicing of the center channel speaker behind.
The screens roll down from the Stewart Filmscreen motorized assembly in the ceiling.
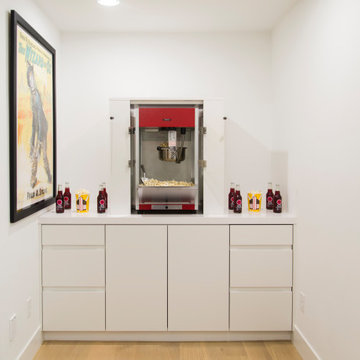
Custom cabinets for the home-theater area including elevator cabinet for the corn-pop machine.
Photo of a small contemporary enclosed home theatre in San Francisco with white walls and light hardwood floors.
Photo of a small contemporary enclosed home theatre in San Francisco with white walls and light hardwood floors.
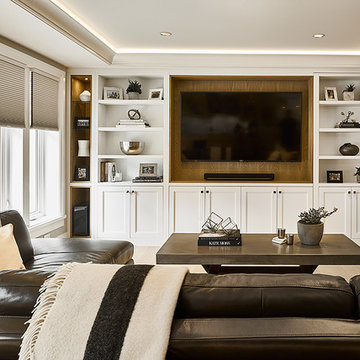
Joshua Lawrence
Inspiration for a mid-sized traditional enclosed home theatre in Vancouver with white walls, light hardwood floors, a built-in media wall and brown floor.
Inspiration for a mid-sized traditional enclosed home theatre in Vancouver with white walls, light hardwood floors, a built-in media wall and brown floor.
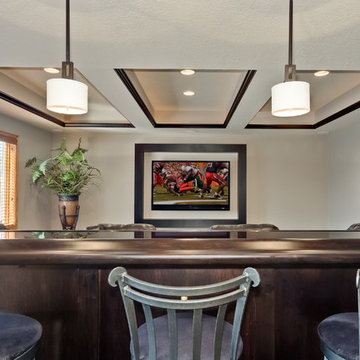
This simplistic design showcases the flatscreen without taking all the attention. The wood pub style countertop allows for additional seating for events and gives the space a theater feel.
©Finished Basement Company.
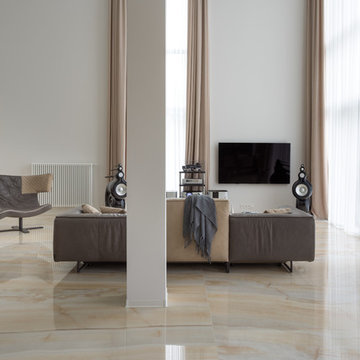
Архитекторы: Дмитрий Глушков, Фёдор Селенин; Фото: Антон Лихтарович
Large scandinavian enclosed home theatre in Moscow with beige walls, a built-in media wall, beige floor and marble floors.
Large scandinavian enclosed home theatre in Moscow with beige walls, a built-in media wall, beige floor and marble floors.
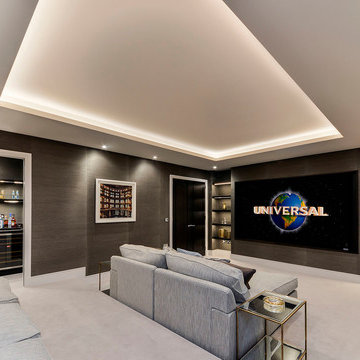
Basement home cinema with bar, 123" projection system, 5.1 surround sound and Lutron lighting system
Inspiration for a mid-sized transitional enclosed home theatre in London with a projector screen.
Inspiration for a mid-sized transitional enclosed home theatre in London with a projector screen.
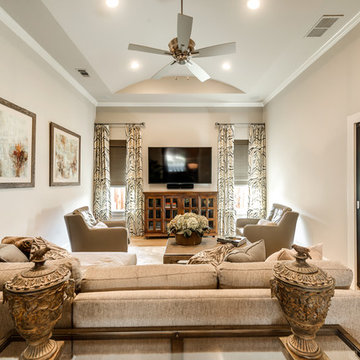
Inspiration for a mid-sized mediterranean enclosed home theatre in Dallas with beige walls, light hardwood floors and a wall-mounted tv.
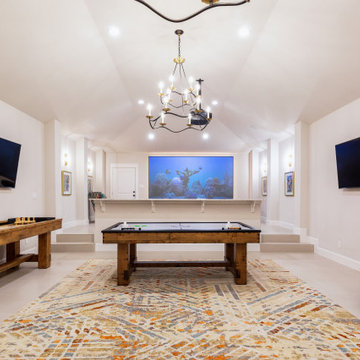
Game and Theater Room Together.
Design ideas for an expansive mediterranean enclosed home theatre in Houston with white walls, porcelain floors, a projector screen and beige floor.
Design ideas for an expansive mediterranean enclosed home theatre in Houston with white walls, porcelain floors, a projector screen and beige floor.
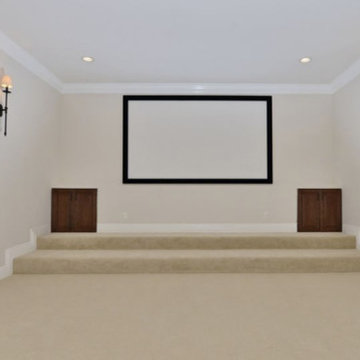
Design ideas for a large mediterranean enclosed home theatre in San Diego with white walls, carpet, a built-in media wall and beige floor.
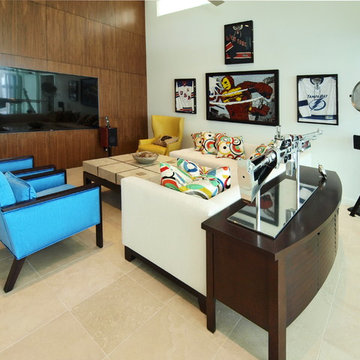
Inspiration for a large midcentury enclosed home theatre in Tampa with white walls, ceramic floors and a wall-mounted tv.
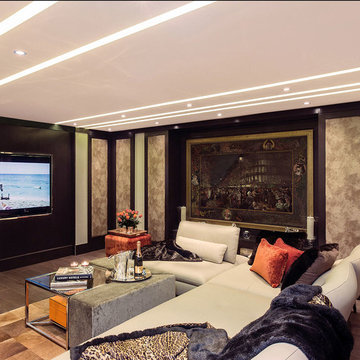
Large midcentury enclosed home theatre in London with beige walls, dark hardwood floors and a built-in media wall.
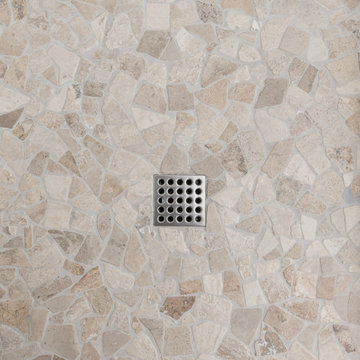
Our clients longed for a home theatre and a dedicated work out space. We designed an addition to their home that would give them all of the extra living space they needed and it looks like it has always been part of their home.
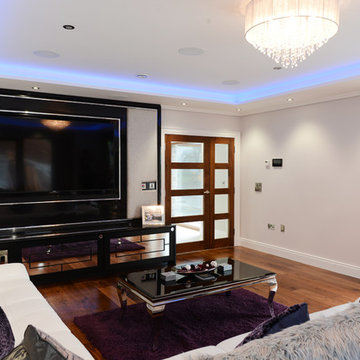
The main focus of the entertainment room was a large media wall that would frame the rather impressive looking TV. Designer Kitchen by Morgan created a unique installation using multiple material finishes that included, high gloss lacquer, Dekton quartz, ebony wood and mirror; chrome and fabric panels were also added in order to infuse opulence within the design. The complexity of this installation is masked only by it beauty with the many layers and finishes melting together into one significant focal point. The introduction of a drinks cabinet and fabulous bespoke window treatments that were designed in-house using Designer Kitchen by Morgan’s exclusive fabric library helped to complete the look.
Photo's by Alexandra Barfoot
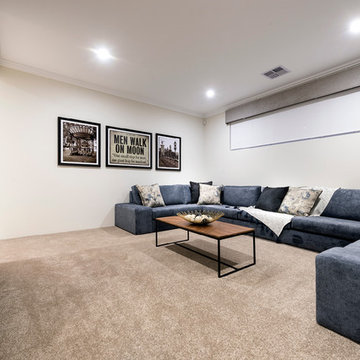
D-Max
Design ideas for a large modern open concept home theatre in Perth with white walls, carpet, a projector screen and beige floor.
Design ideas for a large modern open concept home theatre in Perth with white walls, carpet, a projector screen and beige floor.
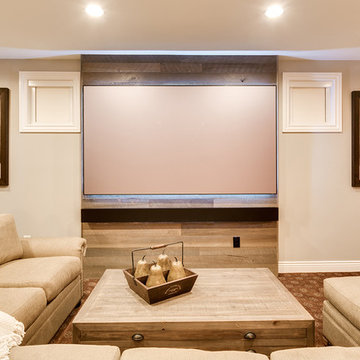
The client had a finished basement space that was not functioning for the entire family. He spent a lot of time in his gym, which was not large enough to accommodate all his equipment and did not offer adequate space for aerobic activities. To appeal to the client's entertaining habits, a bar, gaming area, and proper theater screen needed to be added. There were some ceiling and lolly column restraints that would play a significant role in the layout of our new design, but the Gramophone Team was able to create a space in which every detail appeared to be there from the beginning. Rustic wood columns and rafters, weathered brick, and an exposed metal support beam all add to this design effect becoming real.
Maryland Photography Inc.
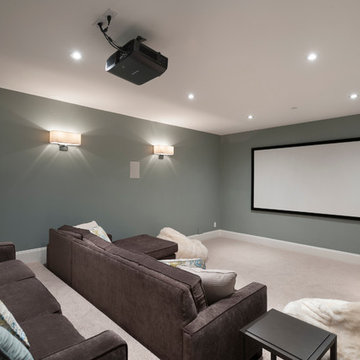
This beautiful home is located in West Vancouver BC. This family came to SGDI in the very early stages of design. They had architectural plans for their home, but needed a full interior package to turn constructions drawings into a beautiful liveable home. Boasting fantastic views of the water, this home has a chef’s kitchen equipped with a Wolf/Sub-Zero appliance package and a massive island with comfortable seating for 5. No detail was overlooked in this home. The master ensuite is a huge retreat with marble throughout, steam shower, and raised soaker tub overlooking the water with an adjacent 2 way fireplace to the mater bedroom. Frame-less glass was used as much as possible throughout the home to ensure views were not hindered. The basement boasts a large custom temperature controlled 150sft wine room. A marvel inside and out.
Paul Grdina Photography
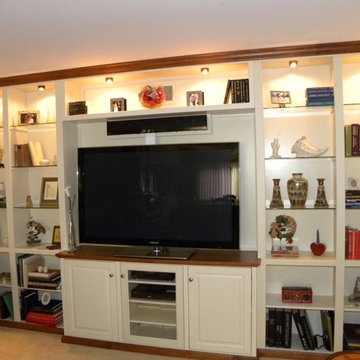
Custom bookshelves with media center.
Photo of a mid-sized traditional home theatre in San Diego.
Photo of a mid-sized traditional home theatre in San Diego.
5