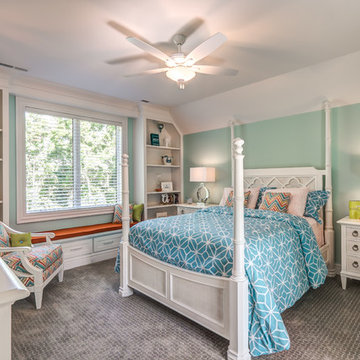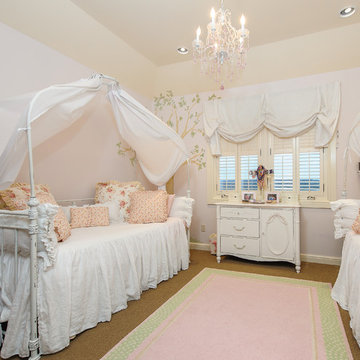Beige Kids' Room Design Ideas for Girls
Refine by:
Budget
Sort by:Popular Today
121 - 140 of 2,194 photos
Item 1 of 3
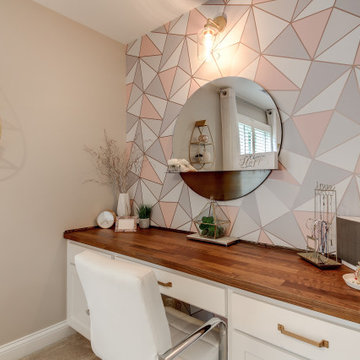
Photo of a large midcentury kids' room for girls in Dallas with beige walls, carpet and beige floor.
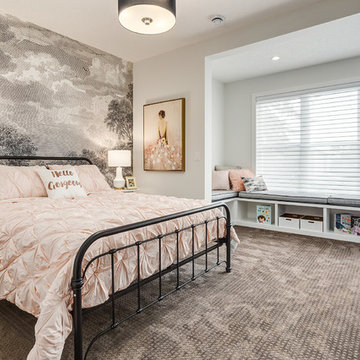
Girls room fit for a princess!
Design ideas for a large transitional kids' bedroom for kids 4-10 years old and girls in Calgary with carpet, grey walls and grey floor.
Design ideas for a large transitional kids' bedroom for kids 4-10 years old and girls in Calgary with carpet, grey walls and grey floor.
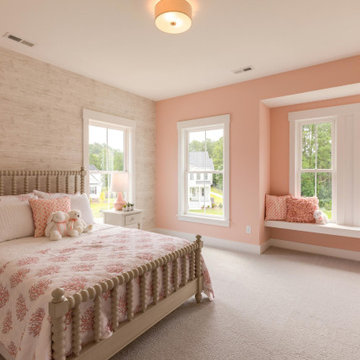
Photo of a beach style kids' bedroom for girls in Other with pink walls, carpet and grey floor.
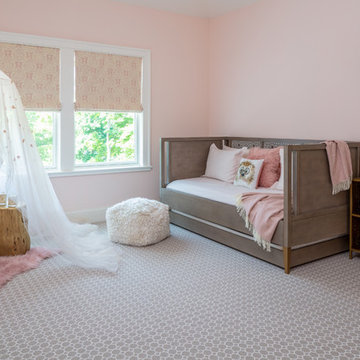
Design ideas for a transitional kids' room for girls in New York with pink walls, carpet and multi-coloured floor.
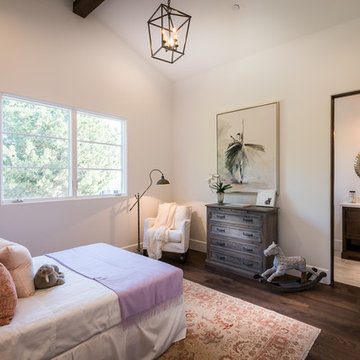
Inspiration for a mediterranean kids' bedroom for kids 4-10 years old and girls in Los Angeles with white walls, dark hardwood floors and brown floor.
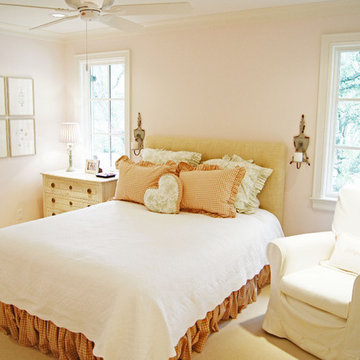
Kara Weik © 2012 Houz
Traditional kids' room in Dallas with carpet and pink walls for girls.
Traditional kids' room in Dallas with carpet and pink walls for girls.
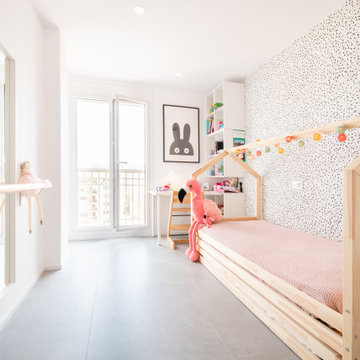
Habitación infantil
This is an example of a mid-sized modern kids' bedroom for girls in Other with white walls and grey floor.
This is an example of a mid-sized modern kids' bedroom for girls in Other with white walls and grey floor.
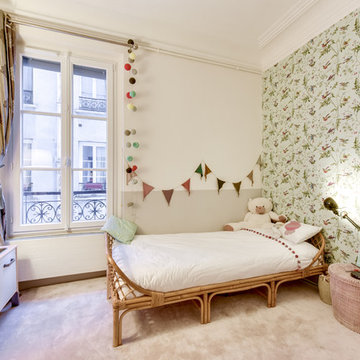
Shootin
Mid-sized scandinavian kids' room in Paris with multi-coloured walls, carpet and pink floor for girls.
Mid-sized scandinavian kids' room in Paris with multi-coloured walls, carpet and pink floor for girls.
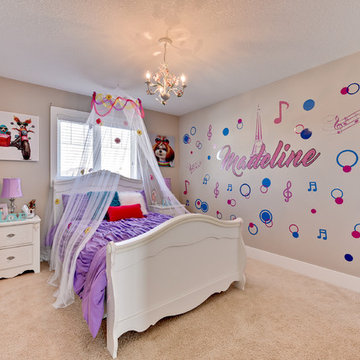
360 degrees
This is an example of a large transitional kids' bedroom for kids 4-10 years old and girls in Edmonton with grey walls and carpet.
This is an example of a large transitional kids' bedroom for kids 4-10 years old and girls in Edmonton with grey walls and carpet.
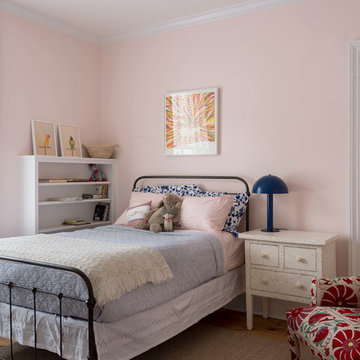
Inspiration for a traditional kids' bedroom for girls in Bridgeport with pink walls and medium hardwood floors.
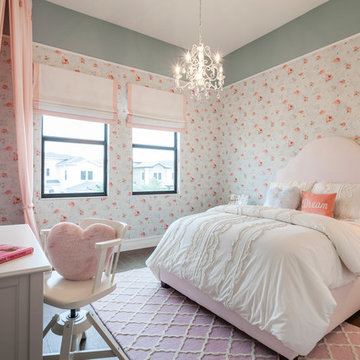
This is an example of a traditional kids' room for girls in Miami with multi-coloured walls.
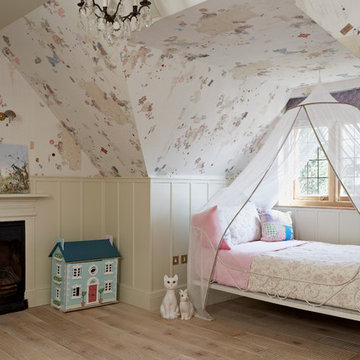
Inspiration for a traditional kids' bedroom for girls in London with multi-coloured walls and light hardwood floors.
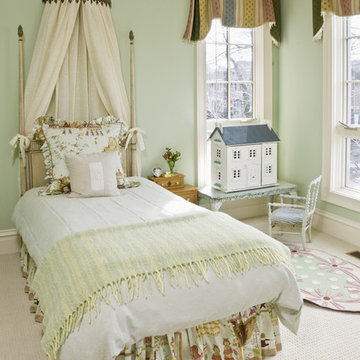
Young girl's bedroom. Custom coronas made from antique metal scraps are the only tough items in this room full of soothing green hues.
This is an example of a traditional kids' bedroom for kids 4-10 years old and girls in Chicago with green walls and carpet.
This is an example of a traditional kids' bedroom for kids 4-10 years old and girls in Chicago with green walls and carpet.
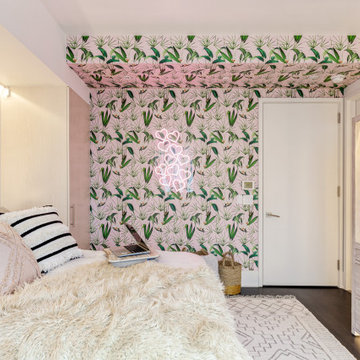
Large contemporary kids' room in New York with white walls, brown floor and wallpaper for girls.
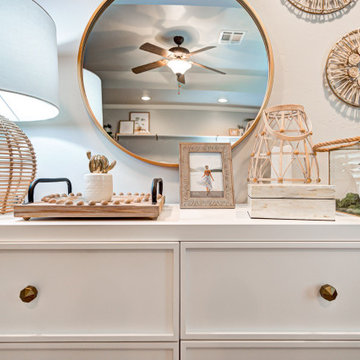
Inspiration for a small kids' room for girls in Oklahoma City with grey walls and carpet.
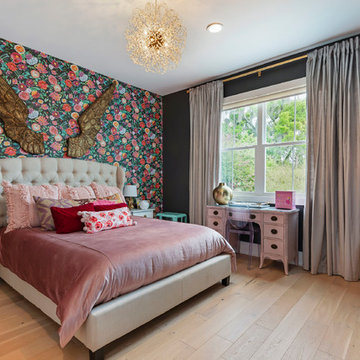
This is an example of a large transitional kids' bedroom for kids 4-10 years old and girls in Orlando with black walls, light hardwood floors and beige floor.
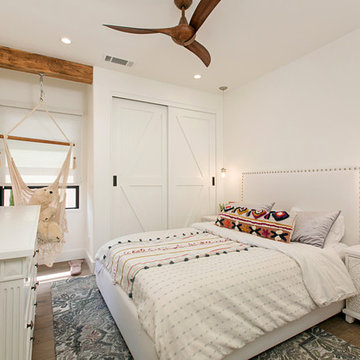
Design ideas for a mediterranean kids' room for girls in San Diego with white walls, medium hardwood floors and brown floor.
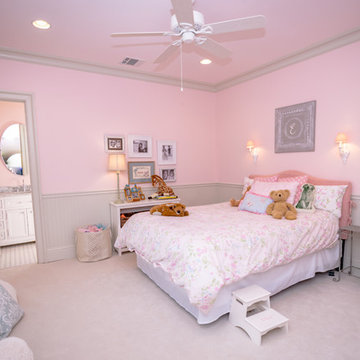
A little girls room with a pale pink ceiling and pale gray wainscoat
This fast pace second level addition in Lakeview has received a lot of attention in this quite neighborhood by neighbors and house visitors. Ana Borden designed the second level addition on this previous one story residence and drew from her experience completing complicated multi-million dollar institutional projects. The overall project, including designing the second level addition included tieing into the existing conditions in order to preserve the remaining exterior lot for a new pool. The Architect constructed a three dimensional model in Revit to convey to the Clients the design intent while adhering to all required building codes. The challenge also included providing roof slopes within the allowable existing chimney distances, stair clearances, desired room sizes and working with the structural engineer to design connections and structural member sizes to fit the constraints listed above. Also, extensive coordination was required for the second addition, including supports designed by the structural engineer in conjunction with the existing pre and post tensioned slab. The Architect’s intent was also to create a seamless addition that appears to have been part of the existing residence while not impacting the remaining lot. Overall, the final construction fulfilled the Client’s goals of adding a bedroom and bathroom as well as additional storage space within their time frame and, of course, budget.
Smart Media
Beige Kids' Room Design Ideas for Girls
7
